Tiny Simple House is off the Back Burner
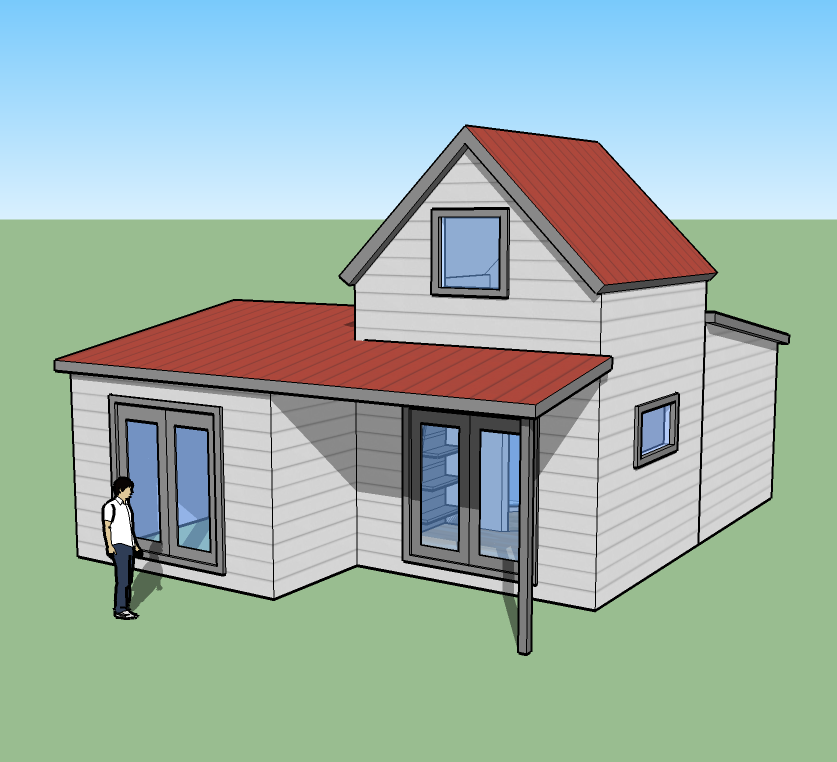
If you’ve been reading Tiny House Design for a while you might remember one of the long term projects I have on a back mental burner is the Tiny Simple House. While simmering back there it’s been transforming from a modified shotgun house to a more flexible yet equally as simple housing solution. The Tiny Simple House will be a low cost and easy to build tiny house design that most amateur owner builders could tackle because of its scale and simplicity. It will also be flexible and customizable to meet a wide range of needs from those of an individual to a family.
In this latest iteration the house begins as a core 12x12x12 box with a gable roof. Inside this space would be a bathroom, kitchen, loft, stairs, and small living area. The owner-builder would then add shed and gable roofed units onto the house to meet the additional space needs. The house could range from a coupe hundred square feet to a several hundred square feet. Continue reading to see a few of the details and configurations. I’ll continue to work on this concept at a more rapid pace and when I’m finished I should be able to offer the complete concept documented in a book. In the mean time enjoy these previews and please let me know what you think. Thanks in advance!
Oh and here is the Google SketchUp file for those of you playing with SketchUp.

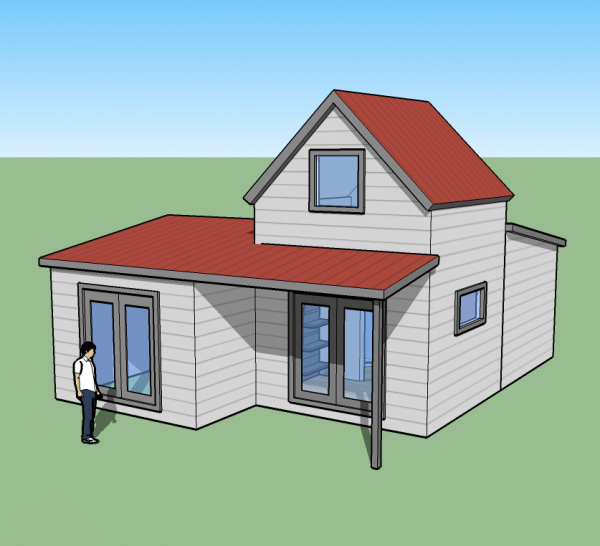
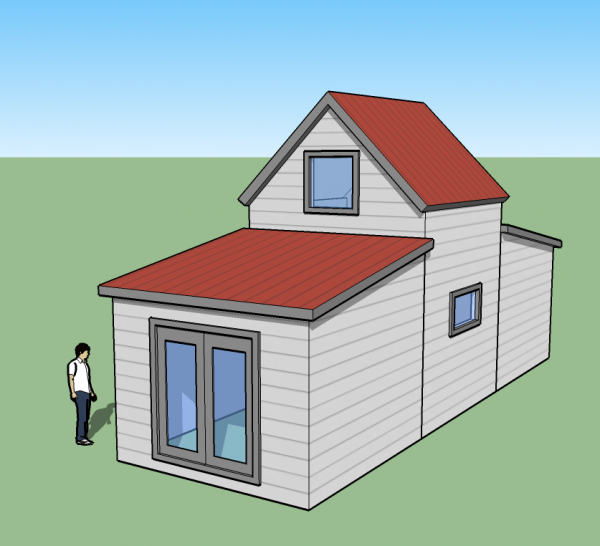
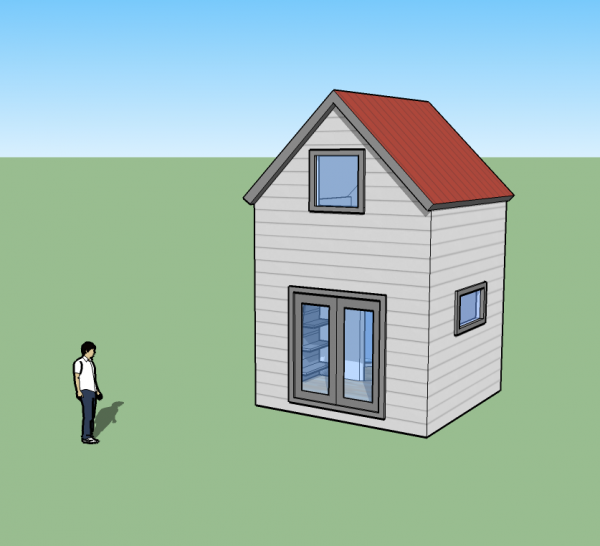
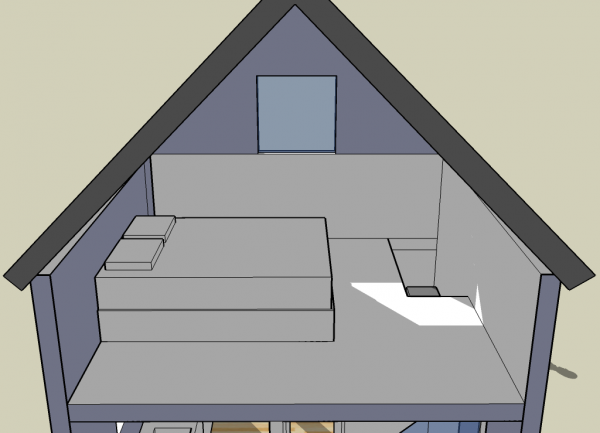
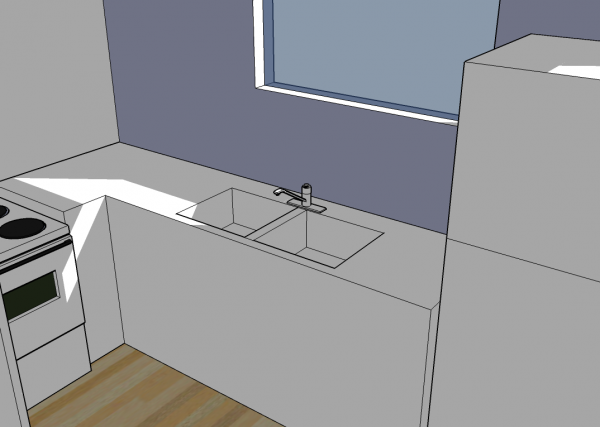
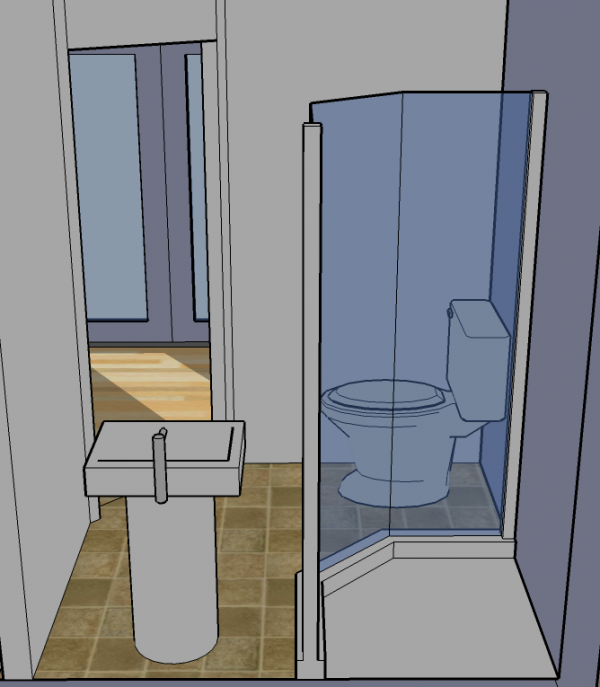
![The Real [hidden] Value of Tiny Houses](https://tinyhousedesign.com/wp-content/uploads/2015/07/Tiny-House-Design-Living.jpg)
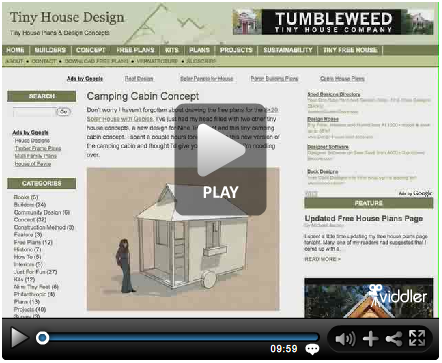
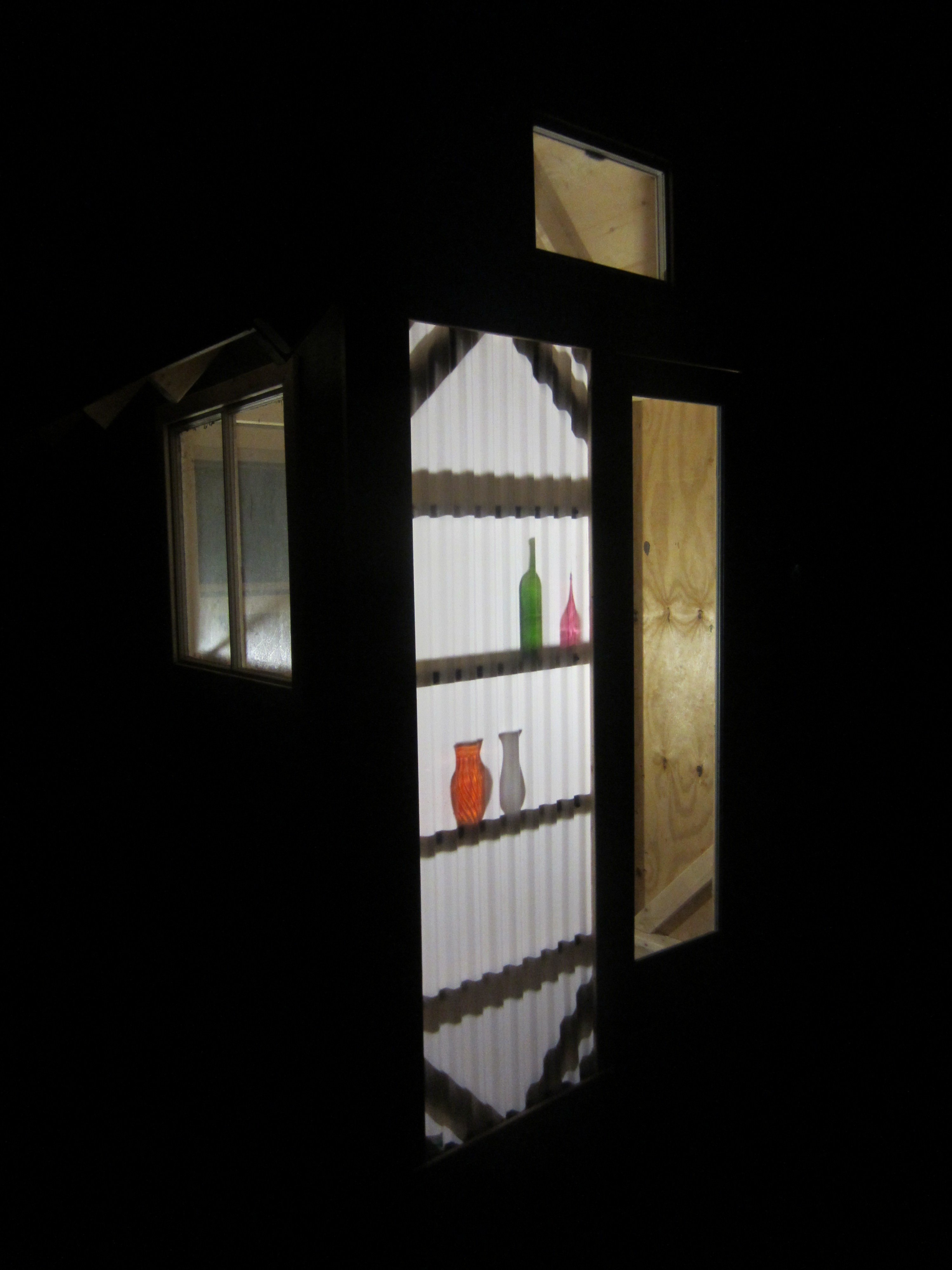
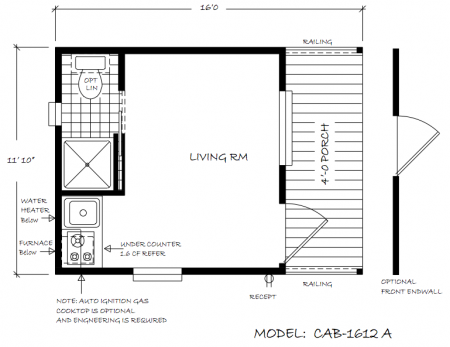
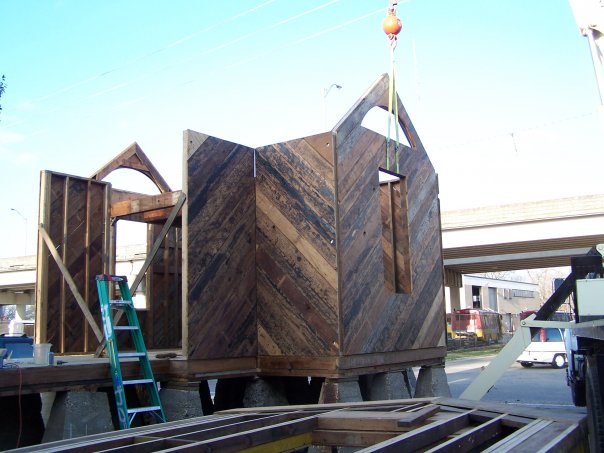
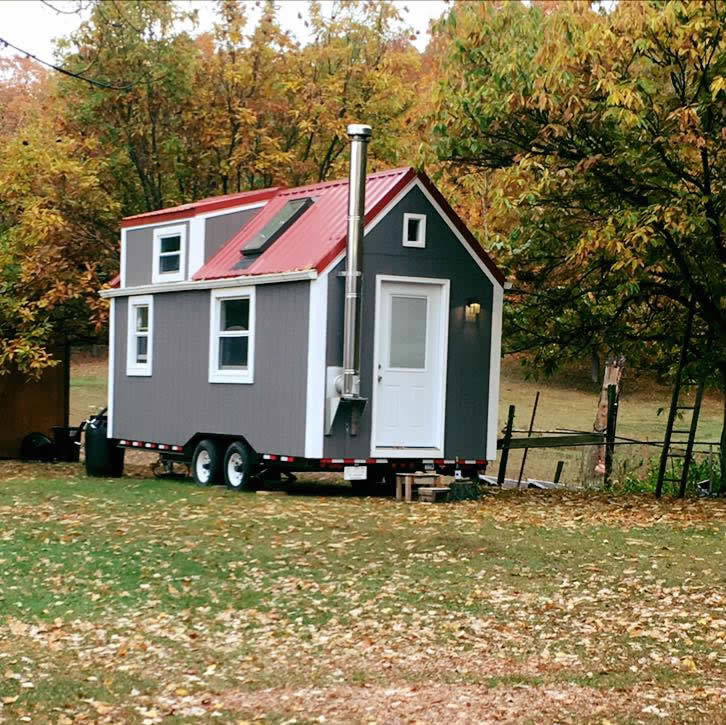
I actually like this a lot. It is a good idea to have the ability expand as needed. Some of the tiny house ideas I have seen are too small for even for a small family. But this could work, I think. Thank You.
Hi Michael, I think you hit it right this time. I was leaning toward the 12×12 structure for the Sonoma Shanty but decided to go with the 8×15 instead for mobility and to keep it below 120 square feet. However this design is perfect for a structure that will not be moved and can easily be added onto. Good work 🙂
Thanks Kent.
I was inspired by Peter King's Vermont Tiny Houses like you were: http://tinyhouseblog.com/stick-built/vermont-ti… . The 12x12x12 would also be relatively easy to build for one person and would make a nice core unit containing all the essentials and plumbing.
I was also inspired by the Lofthouses that Shelter Kit builds: http://www.shelter-kit.com/ The idea of adding units onto a design and then building just the right amount of house is appealing.
But what seems to be missing from the world is this combined solution… an owner-built core unit plus a couple other easily build shed shapes assembled into a single house. I haven't estimated the cost in materials yet but it's looking like this would be very affordable and easy to build. Not really a new idea… but maybe a fresh way of combining several old ideas.
This concept is dynomite I look forward too see more. Keep up the good ideas.
Thanks so much Michael for working on this! It looks great and I look forward to seeing more.
As much I love the look and mobility of tiny houses on they're still a little too small for me, and I lean more toward designs in the 300 sqft area. This definitely seems like a perfect solution. A tiny house with the potential to grow along with the family.
Here is a great “do it yourself” dc powered, super insulated refrigerator. I like the idea of having the door of the refrigerator on top – in regular designs where the door is on the side of the unit, when you open the door the cold air inside will spill out to the floor – this design keeps the cold air inside the unit at the bottom of the refrigerator. You can also save space by having a kitchen work space on top of the unit. You can find cooling units that are more efficient today ( this design is from 1991 but with a few updates this would make a super efficient refrigerator for solar powered homes) . This design would work great in the “Tiny Simple House”
http://www.boatelectric.com/Nova%20Box%20Buildi…
The other thing is that a 12×12 core allows the building to meet International Building Code, which is one of the standards that many jurisdictions (like Florida) have regarding foundation housing. IBC requires at least one room to be at least 120 sq. ft. and all additional rooms (excepting closets, kitchen and bathroom) to be at least 70 sq. ft.
The other thing is that a 12×12 core allows the building to meet International Building Code, which is one of the standards that many jurisdictions (like Florida) have regarding foundation housing. IBC requires at least one room to be at least 120 sq. ft. and all additional rooms (excepting closets, kitchen and bathroom) to be at least 70 sq. ft.
Being a fan of green roof, I’d put a flat roof on the core module, therefore making the sleeping loft a full height room.
Now I just have to find a way to fit stairs in it, and to convince my wife that 502+ sq-ft is enough for us to live (2 12X12 module + 1 12X16)…
If only I had seen something like this before I started building!I built a 12 x 12 x 10 and then added a shed addition.I struggled to figure out where to put what.I ended up with the bathroom upstairs in the loft,and a huge living area downstairs.When People come to visit they say its massive.So I know this idea really works.
Thanks Henry. It’s nice to know I hit the nail on the head.
Hey craigmoorhouse!
Your weblink above is incomplete. Could you please repair it? Thanks.
http://www.boatelectric.com/Nova%20Box%20Building%20Plan%20for%20the%20LT200-F%20Kit.htm
Never mind!
Craig, thanks for the link to the super insuklated fridge. Great idea!
wow, cool guys. great article. 😀
this is such a nice house… i like it
its very simple but creative… lovely house.
looking forward to more interior pictures, love the concept, love the size, love the idea.