Two Sustainable Sheds
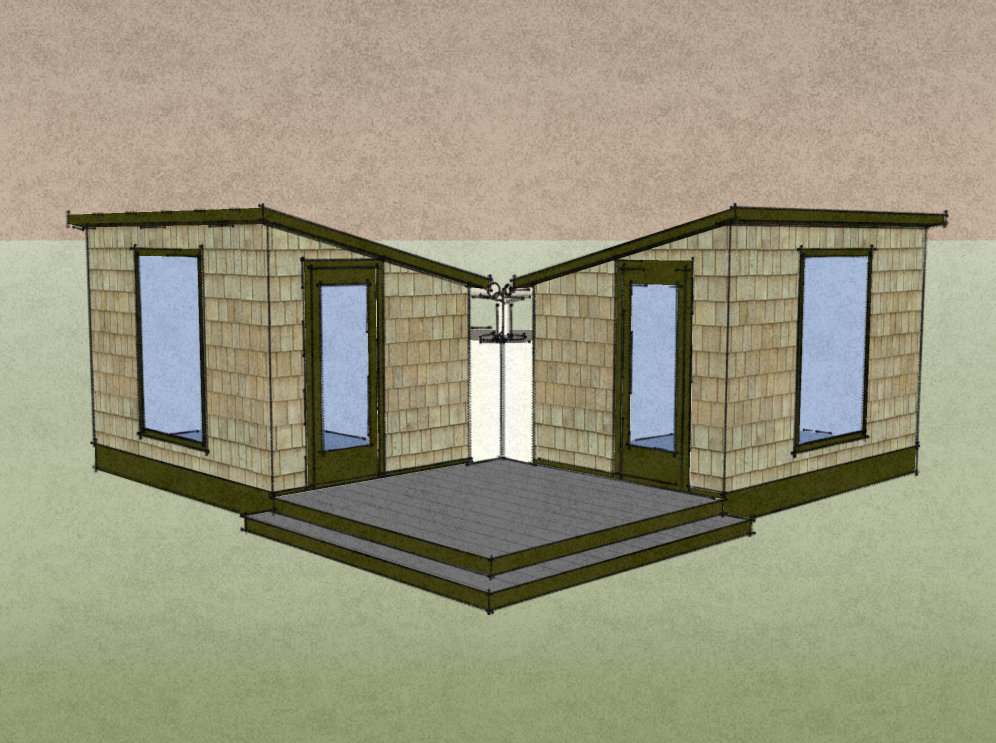
Here’s a simple concept that builds on the tiny shed cluster concept. This time instead of four sheds it’s just two 8′ by 12′ sheds connected by a deck. The roofs are setup to collect water and fill one cistern that sits on the south side of the house.
One shed would have a bedroom and tiny bathroom. The other shed would be an open living area with a kitchen along the back 8-foot wall. On the roof would be solar panels for electricity and I’m even thinking of inserting a small trombe wall on each shed’s back wall to provide a fuel-free way to provide heat.
I’ll work on this design more over the weekend but I thought I’d share it with you in this early stage; seems like a nice thing to day dream about on the Friday before the long weekend. Until then here’s a quick sketch. For those of you playing with Google SketchUp, here is the actual file for you to play with. Just don’t do it on the boss’s clock 😉 Happy Friday!


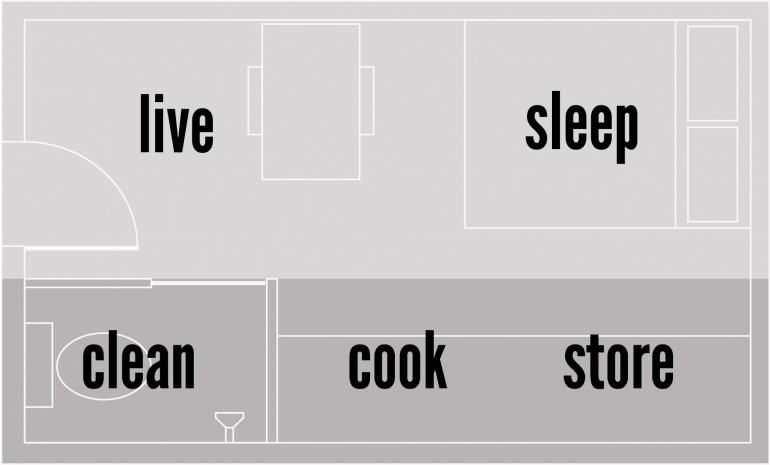
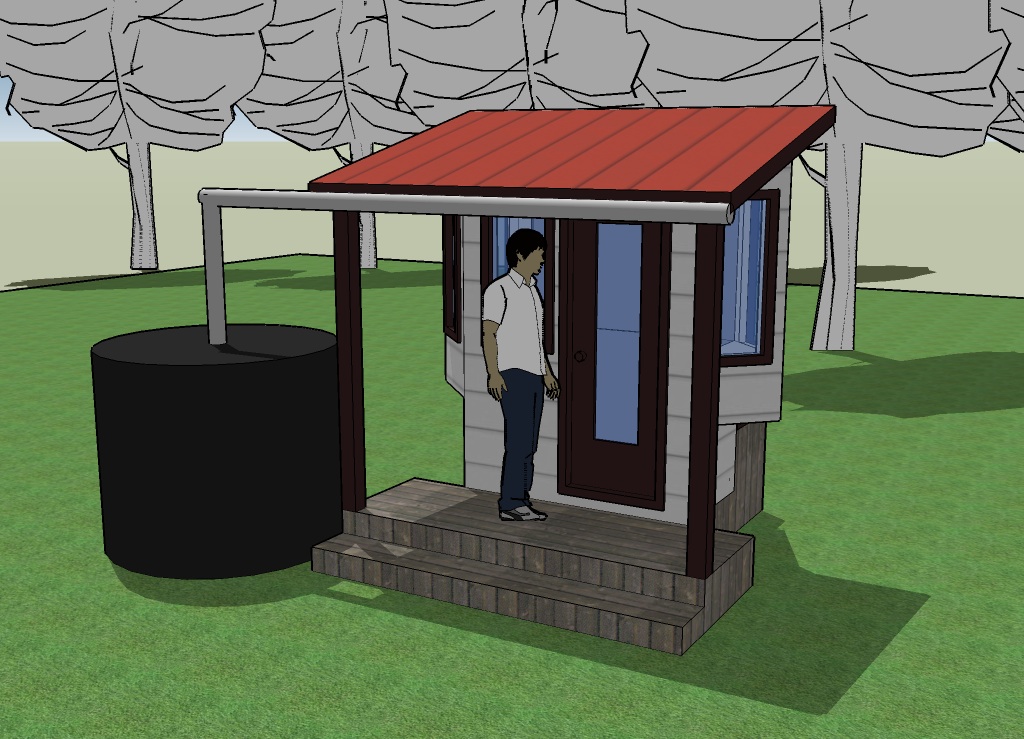
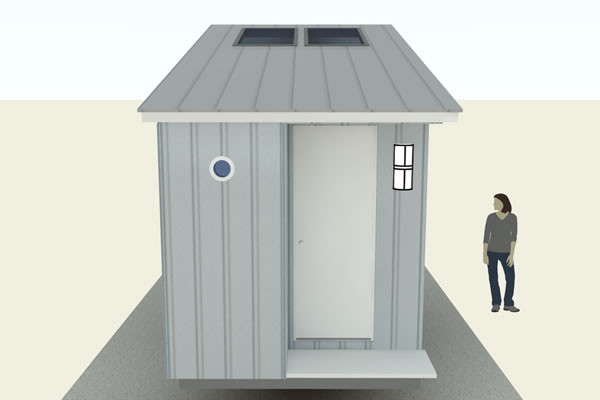
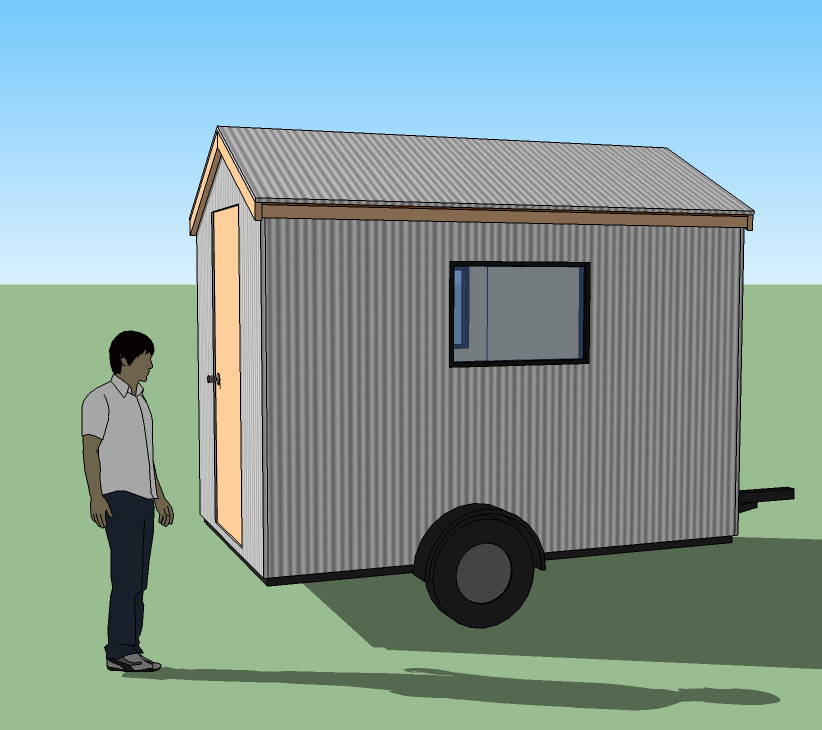
I like’m!
I would drop the Trombe Wall just for some sensible eaves and lots of south glass through. Remember that any glazing uses for passive solar heating, must be free of any sort of anti-uv coating, so maybe a trombe wall wouldn’t be such a bad idea.
Thanks Grant.
Good point… and an effective trombe wall would add a bunch of weight. I’d like to design these sheds to be semi-portable. Adding extra weight would make it much harder to get it on a flatbed trailer. I think I’ll ditch the trombe wall idea and take your south side window instead.
I absolutely love it! What a great idea for a warm weather climate. I live in Idaho so it would be kinda chilly to run to the potty in January but if I lived somewhere warm year round, I would totally build it!
What about building a greenhouse in the corner between the 2 sheds covering the water tank. The sun would warm the greenhouse and the heat would be stored in the water tank. In cool weather you could bring the heat from the greenhouse into one or both sheds through vents. This would give you the heating benefits of a trombe wall and still keep the sheds lightweight and portable.
Oh, and you could put the composting toilet in the greenhouse too.
LOVE IT TIM! Fantastic idea.
Now you got me wondering if there is an easy way to use the thermal mass of the water in the summer for cooling and in the winter for heating.
Maybe the ‘greenhouse’ is a true greenhouse in the winter and some kind of shaded area in the summer. In a hot climate it would need some kind of great insulation.
Hey here’s an even crazier idea. What if there was also a pipe ‘coil’ stuck in the ground and a little solar powered fountain pump slowly circulated the water deep in the ground to keep it cool in the summer. In the winter there would be no need to run the pump.
I’m sure I’m not the first to think of this. Seems like it might work pretty good.
In the summer you could cover the greenhouse with shadecloth like they do in some greenhouses or maybe black plastic and open the air vents to let the warm air out.
And/Or like you said bury a coil of maybe black poly pipe in the ground.
Or maybe another water tank buried in the ground, but that would be more expensive than your coil in the ground idea.
Sounds like it would work to me.
I can easily see this design being easily accomplished with two 8 x 20 cargo containers. Add a slanted roof allowing for loft space and cantilevered windows for airflow and light.
Ends using sliding glass doors to make them appear more open and inviting. The deck adds to the communal atmosphere.
I’d drink a beer with my neighbor on that deck. ;D
I love the clustershed concept but as Lellewyn pointed out they’re not very practical for cold climates, and questionable for hot climates as well.
Going back and forth between two buildings (outside) gets old pretty quick. That’s why we don’t have outhouses in most parts of the civilized world.
Have you considered joining these sheds with enclosed corridors?
If the idea is that you can build sheds without planning dept approval, I think you find that to be a false hope. I’ve contacted several area planning departments and found that I can build a shed up to 200sq ft without a permit, but the minute I put in a toilet or bed, it’s considered a dwelling and requires a permit.
Since it’s going to require a permit anyway, why not just put the corridors in from the beginning?
Secondly, if the design is meant to be solar, then the orientation is only going to get you maximum gain in the morning and afternoon. Crucial midday heating will be angle-striking a narrow window on the doors.
If this is truly meant to be south facing, then the solar panels will not get much sun in the winter, either.
If you moved the one cabin so that the porch separates them and put a roof over the porch, that would be a Dogtrot cabin. Dogtrots were one of the best hot climate designs here in the south before air conditioning. The prevailing wind would blow through the porch area cooling the cabins. The separate kitchen meant that it wouldn’t heat up the sleeping quarters.
Even the rich southerners would often have a separate building behind their homes used as a summer kitchen to keep the heat out.
Those old timers weren’t dumb.
Here’s the wikipedia page on Dogtrot houses.
http://en.wikipedia.org/wiki/Dogtrot_house
Thanks for that Tim… I’d never heard of dogtrot cabins before.
You also bring up a great point about ‘old timers’ and looking to the past. If we look back to times before cheap fossil fuel derived energy we find clever solutions like this.
If we choose to build intelligently today, like these old timers, we actually do ourselves a favor by saving money on energy bills and reduce our risk of being caught in the cold or heat when the power goes out.
But now I’m preaching to the choir huh? 🙂
Wow! I love the concept! I’d love to see the greenhouse model that Tim suggested and maybe a dogtrot version.
Have to wonder, what if you made the “greenhouse” out of a wood frame like a pergola with removable perspex or twinwall polycarbonate panels? For summer you’d remove the panels and reveal an open pergola. You could make screen panels too. But thinking about it now, shade cloth would certainly be cheaper.
I do like the dogtrot idea though! I was always amazed by dogtrots and dogtrots that are surrounded by a rain porch.
This design is not unlike the house I live in now though mine is slightly larger. Essentially one unit is the kitchen/dining/living and the other is the bedroom(s). My house is oriented so that both halves are oriented with large windows oriented towards the sun (N in my case) in a slight V formation. A large deck exists between the two halves and the halves are joined by a short glass lined walkway ( which happens to actually be a bridge over a small fish pond fed by roof runoff).
If I could figure out how to include pics here, I would.
We’ve often discussed about enclosing the courtyard with shade cloth but never did and won’t because we just sold this house as we are downsizing and moving to our forest property in the mtns of NZ.
The one thing about your design is that the orientation of your windows and solar panels are at odds with each other unless this is a summer, hot climate orientation ( ie: you need to limit solar gain to keep cool).
Your insistence on keeping it portable means necessarily that it is on wheels or can be easily lifted onto a flatbed. This has some advantages but also disadvantages. In the vernacular, shelter is often merged with the landscape, not just dropped down on top of it.
Peter Vetsch, an architect from Switzerland specialising in earth covered architecture( http://www.erdhaus.ch ) sums it up this way:
“Personal and social change in our global community requires flexible, multi- functionally adapted solutions of our built environment.
Unfortunately, most contemporary buildings are the result of conventional thinking in designs of past days.
Architecture should not dictate nature, it should cooperate with it.”
and more poignantly:
“If ground and house are separated, a house is built “into the air”, resulting in the loss of heat and humidity, and the exterior shell of a building loses lifespan.”
So, it is probably worth exploring small house designs which are not portable but which integrate with the landscape.
Wow Michael another stimulating design/topic great idea and great input from all the other contributors.
I was taking a look around Holland on a recent trip and I noticed that frequently houses with maximum south facing frontage had planted trees in front of the houses. The trees were ‘espailer’ that is trained, shaped and grafted to create a 2 dimensional shape. They were deciduous, often frut or nut trees that of course allowed winter sun through when the leaves had gone and maximum shade from the leaf cover in high summer.
Using trellis and appropriate climbers both ornamental and edible types would achieve the same effect. Has some value as a means of increasing privacy too!
Mark
You could also design your green house with an overhang planned for sun exposure in winter, but shaded (at least somewhat) in summer. Probably better for the plants, too so they wouldn’t cook, if you’re really using it as a greenhouse rather than just solar gain. Any good solar home book should provide the data.
I know it looks a bit ‘off’, but shed’s should be placed backwards from the way you have them if you’re building with solar in mind. The roof should slope forward so the solar pannels are pointed south, and the wall they slope towards should contain the glazing. When you put them the way you have them, you’re splitting up the glazing and the solar panels, so only one is actually going to function.
The other option is a conventional shed shape like you have, with glazing on the tall wall, but with a secondary roof, usually cantilevered and flat with just the panels angled upwards. There is typically a row of clerestory windows placed between the two roofs in that design. This is a particularly good design because the ‘front’ roof (the flat cantilevered one) provides shade for the glazing during the summer, preventing overheating.
Bottom line, the roof containing solar panels needs to be oriented in the same direction as the glazing, and both should be oriented southward of course.
Also, regarding the comments about the weight of trombe walls- one frequently used (and inexpensive) trick to providing thermal mass in solar homes is to use water rather than brick and cement. Barrels (or square shaped containers) of water, usually dark colored can be used. This can be either static water, used solely for the thermal mass, or it can be part of the house’s water supply/catchment system.
In any case, a genuine trombe wall would be total overkill in a house this size. You’d end up a million degrees inside. A nice dark tile floor, maybe a long planter or two against the window would probably be all that’s necessary in something this small unless you’re living someplace absolutely frigid.
Thanks Eric. Great comments. The next version will be a solar dog-trot which in itself is a bit of a contradiction since one cools the home and one heats the home. The roofs will be more angled for better solar gain. I’m just trying to figure out how best to collect water, heat in cool weather and cool in hot weather. I should have that update done soon.
I think you are just focusing on water and sunlight what about air.
From:Roof
It’s a while since someone posted re the sheds, but I only saw this post today. How about roofing over the deck, from corner to corner? Then, making panels that can be hung from the front face and bolted into holes in the deck floor? You wouldn’t have to fasten the bolts, just drop them in. You would make the center panel a door frame and door, and the side panels could be glazed, or partially glazed. For the opening between the sheds near the cistern, your choice of solid or glazed panels, depending on whether you feel the need to light the space from the South.
The panels can be hinged, or not, as desired. And during the summer they can be stored under the deck. Additionally, one of those garage door screens could be used in the ‘buggy’ months, It can hang from the same hooks and be attached to the deck by leaving the bolts in place for the magnet strip in the screening to adhere to.
Heating the new space could be as easy as leaving the shed doors open, or installing a very small wood stove that you can make yourself out of a large coffee can and 2″ electrical conduit pipe. It wouldn’t take much space or use much wood to heat approx 250 cubic feet.
Regards,
Phyllis
I have thought of a design using premade sheds that have lofts in them and setting several of them in a more octogonal shape connected with enclosed hallways. The center would be used for gardening, raised bed type, and of course patio area. You add on as many as you want and make it as big or small as you need. I have thought of this for years, just never knew if anyone had done anything like it before.