How To Build Rammed Earth Walls
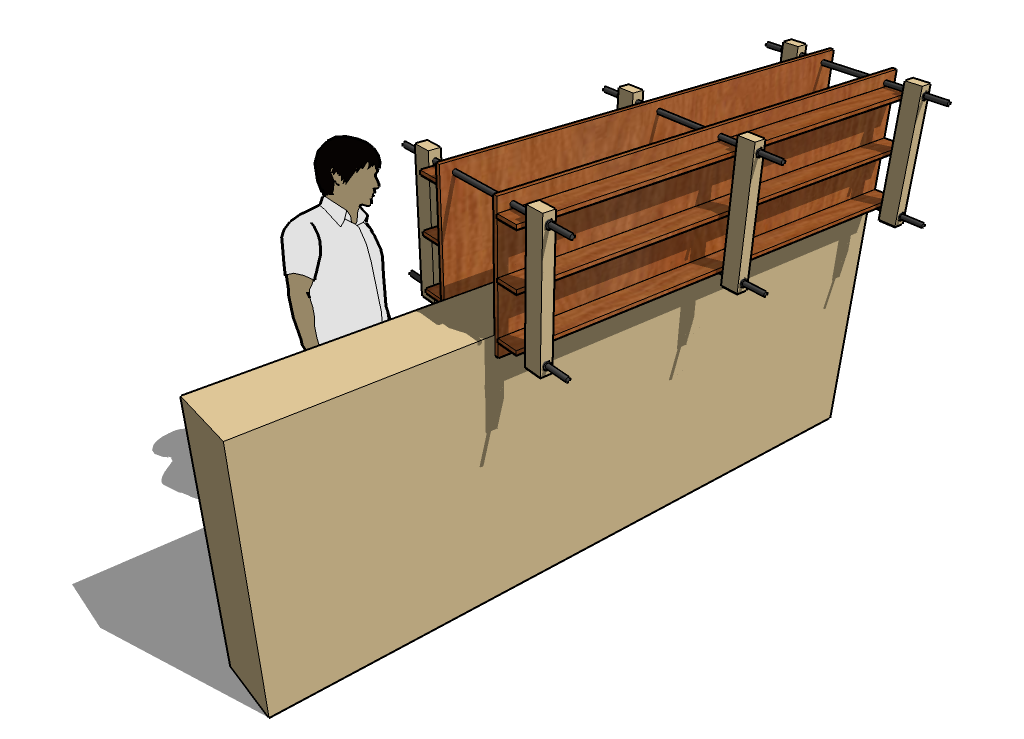
I was contacted recently by Michael Thompson a fellow I follow on Twitter, and a self-taught rammed earth expert. He and I share a passion for low-cost building techniques. He asked me to do him a favor and whip up a 3D drawing of his rammed earth wall former hat will serve as course material for his rammed earth workshops. It only took about an hour to draw it up. It’s amazing how simple the former is and how with some sweat equity dirt from a building site can be transformed into walls.
For £99 you can attend one of his 2-day rammed earth building workshops in Norfolk. You’ll learn about soil suitability, footings, design, ramming techniques, bond beams, window openings, and more. By the end of the class you’ll know what you need to get started on your own rammed earth shed or tiny house. Continue reading to see more views of my drawing, the SketchUp file itself, and a video that shows how it’s used.
For those of you experimenting with Google SketchUp here is my SketchUp drawing of Michael Thompson’s rammed earth former. Below is a video of the former in action.

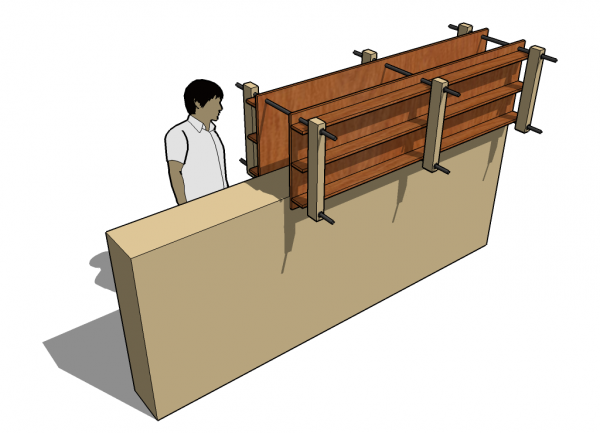
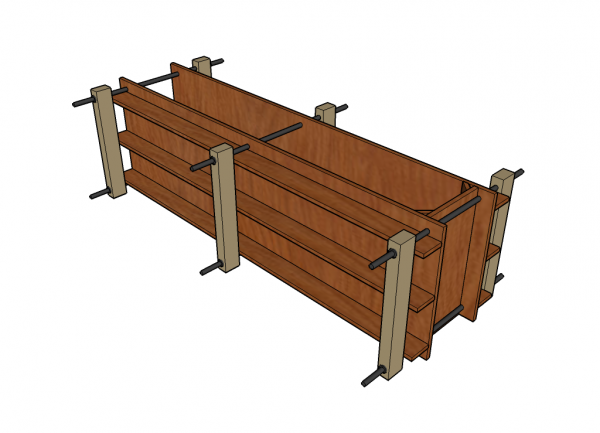
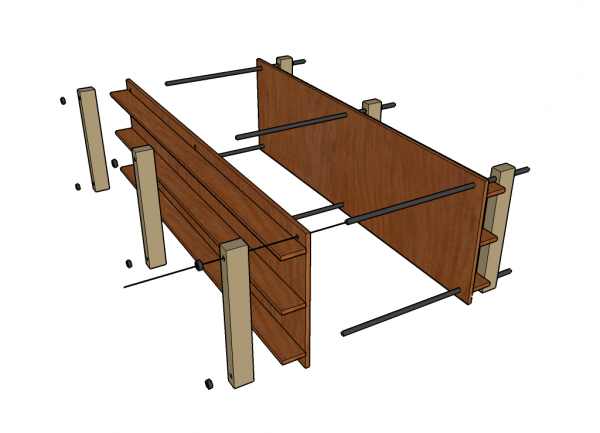
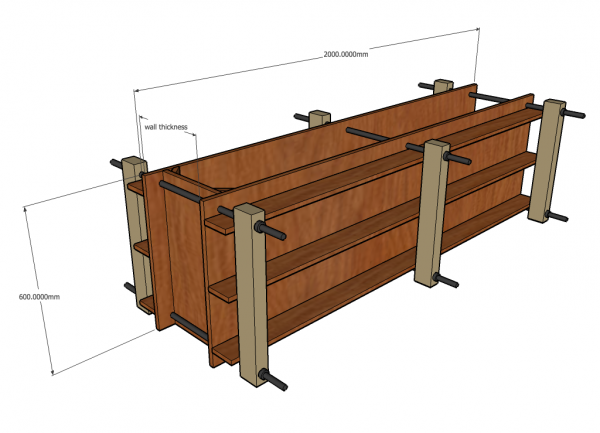
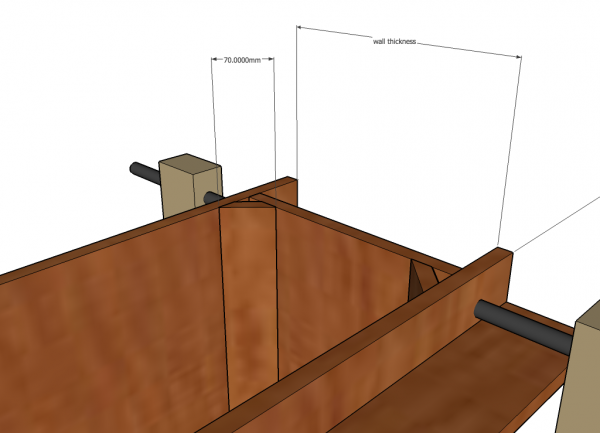
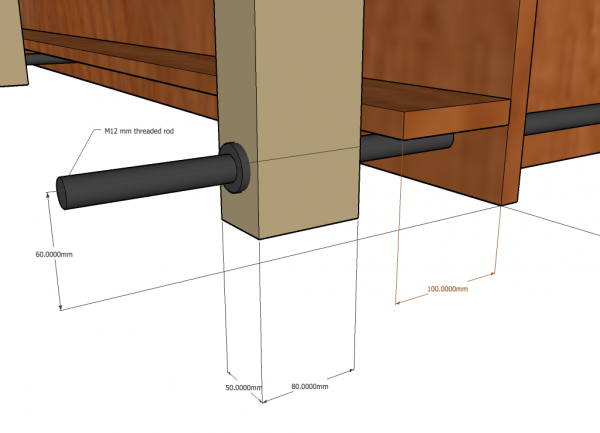

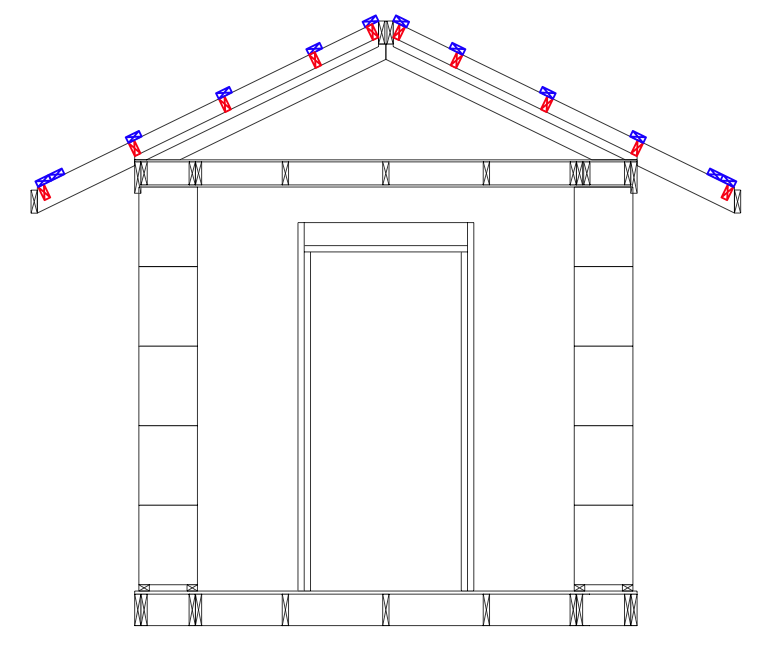
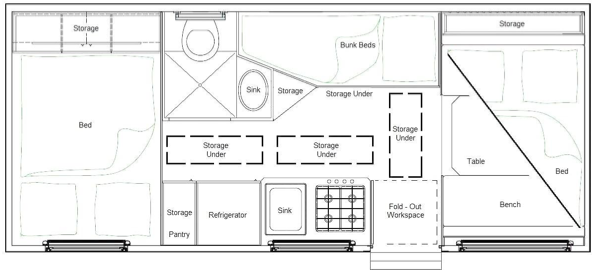
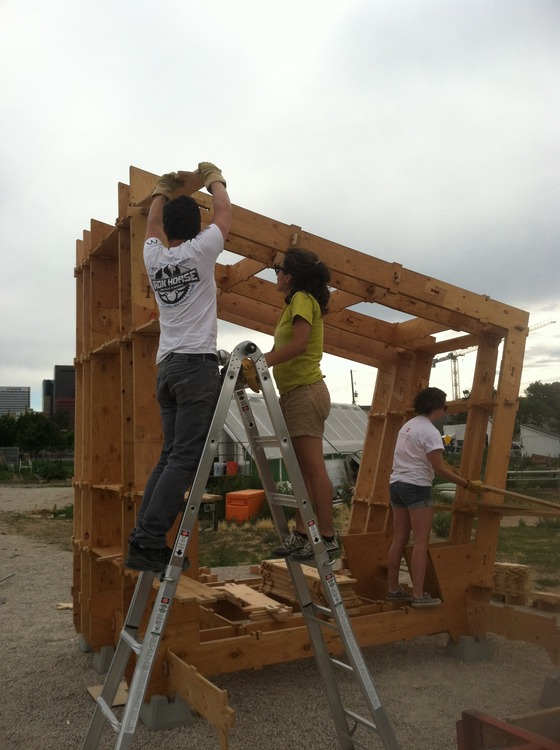
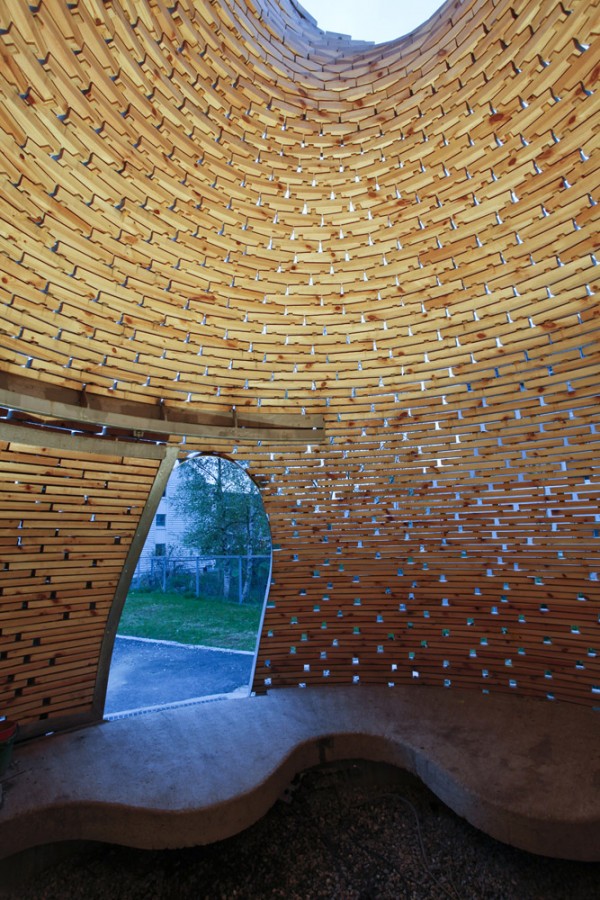

Michael I'm really impressed where you are going with your google sketch up skills. I completed that one drawing of the Sonoma Shanty and have not gotten back to it and that was about as basic as you can get. You'll be doing contract work for others here shortly. 🙂
Insulated Rammed Earth is another option for colder, wetter, more variable climates. A British Columbia, Canada -based inventor and builder has created SIREWALL for even the harshest of climates.
Take a look: http://www.sirewall.com Not for do-it-yourself projects, but beautiful results and walls that will last for generations.
dude, get an electric jack hammer for compacting
Fantastic. Very interesting the construction technique. You have considered the ecology and that is very important
If you use twice as much material to make the walls thicker, and use half the amount of cement in your mix, dont you use the same amount of cement and work your tail off slowly packing it. Wouldnt you save a ton of material and time just using concrete. Your also breathing harder making all that nasty co2. Also moving twice as much material around burning fuel. I say save the planet by using concete while holding your breath. Man made global warming is a fraud designed to rip off industrialized nations and give cash to poor nations. Read about UN agenda 21. http://www.democratsagainstunagenda21.com