Tiny House Cluster Under Glass
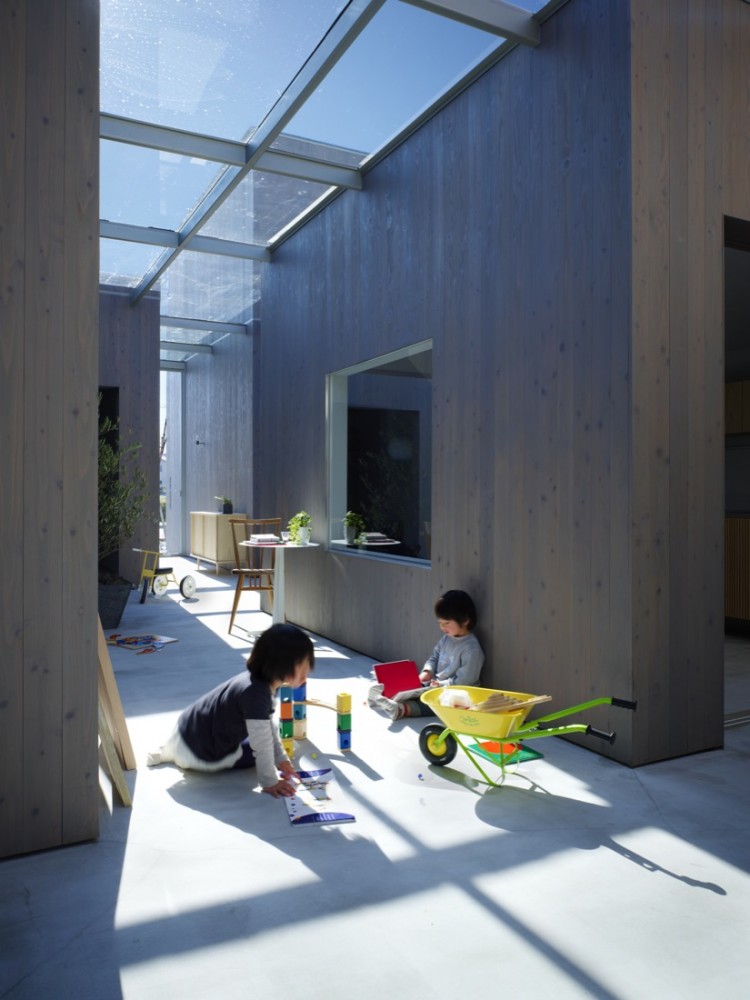
This was sent to me by Joseph Sandy, who has also helped me out a bit on my Who’s Next entry. It’s a house in Buzen, Japan designed by the architects at Suppose design office that’s more like a cluster to tiny homes.
The ‘streets’ have glass roofs and exterior walls to help strengthen the idea of narrow paths between the different ‘homes’. Using so much glass in a roof doesn’t seem like a very practical approach but I really like the effect it creates. There also seem to be a lot of good ideas here for the tiny house designer/builder.
Great find Joseph! …and thanks for the hands-on help with the Who’s Next entry! Read more about this house at ArchDaily.
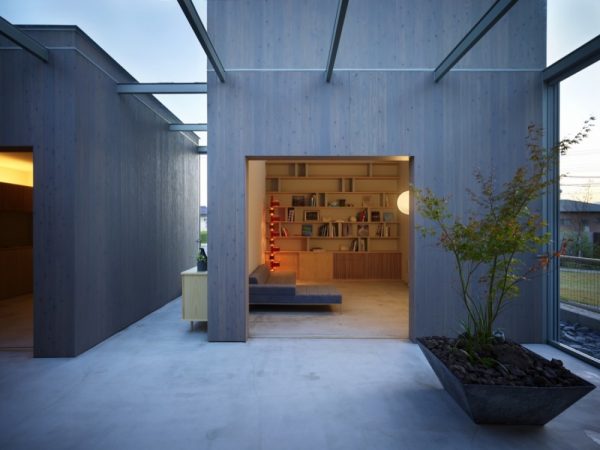
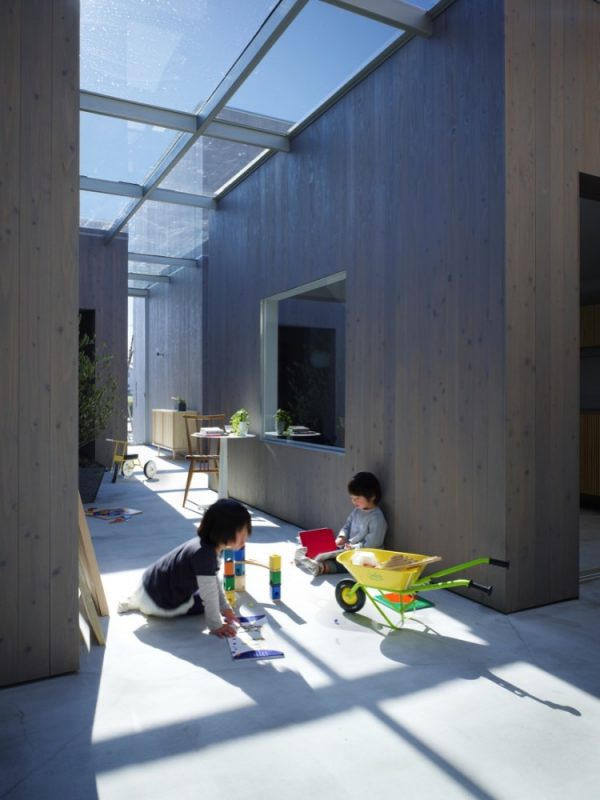
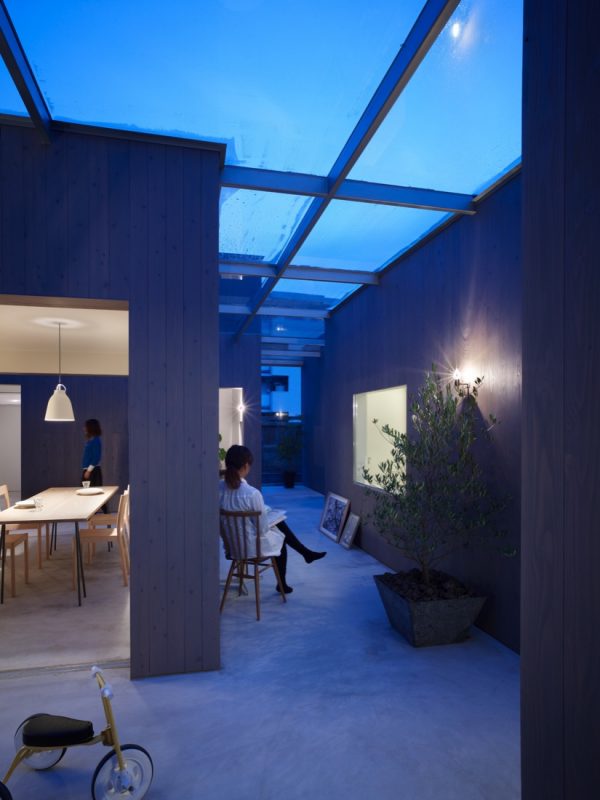
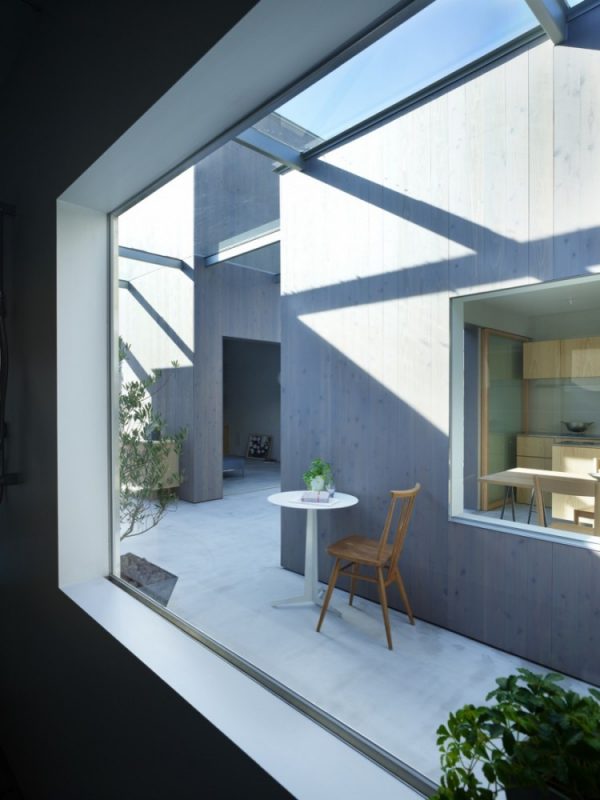

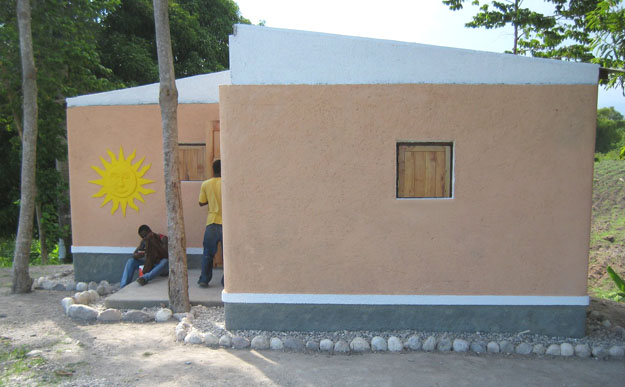
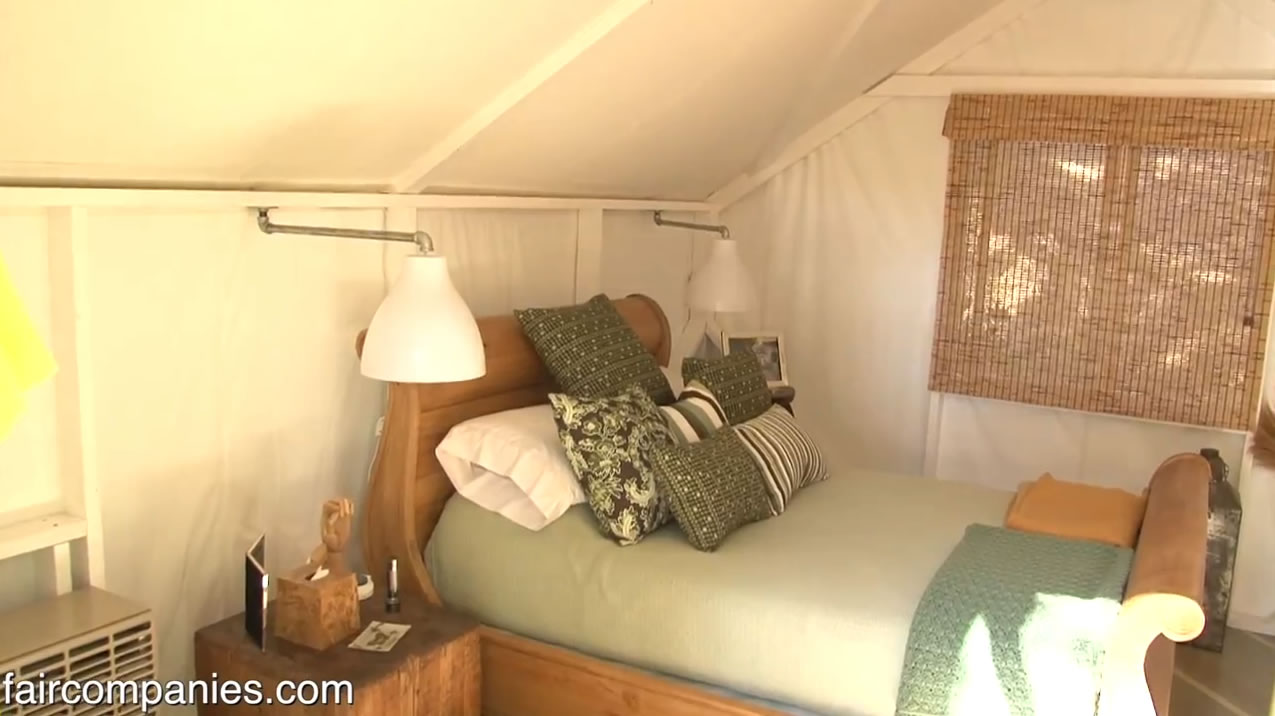
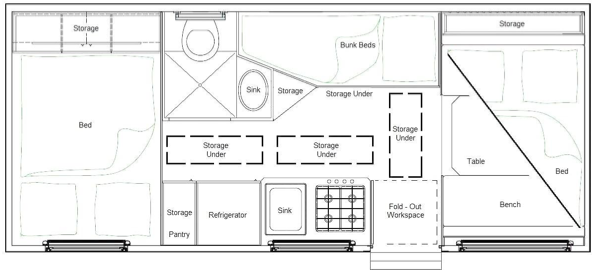
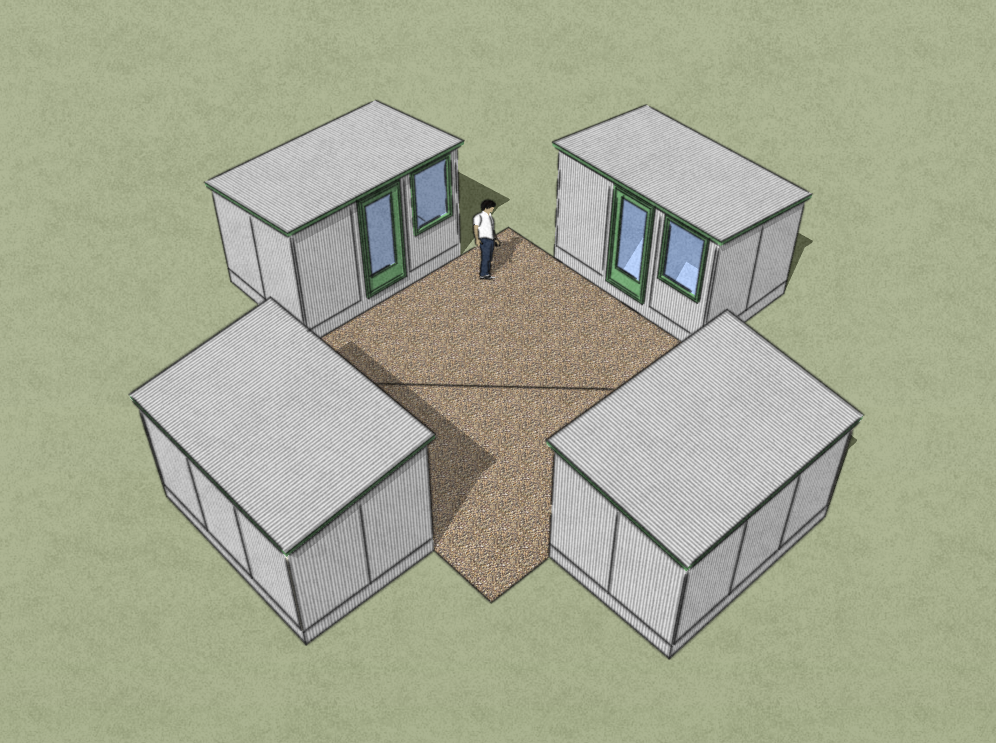
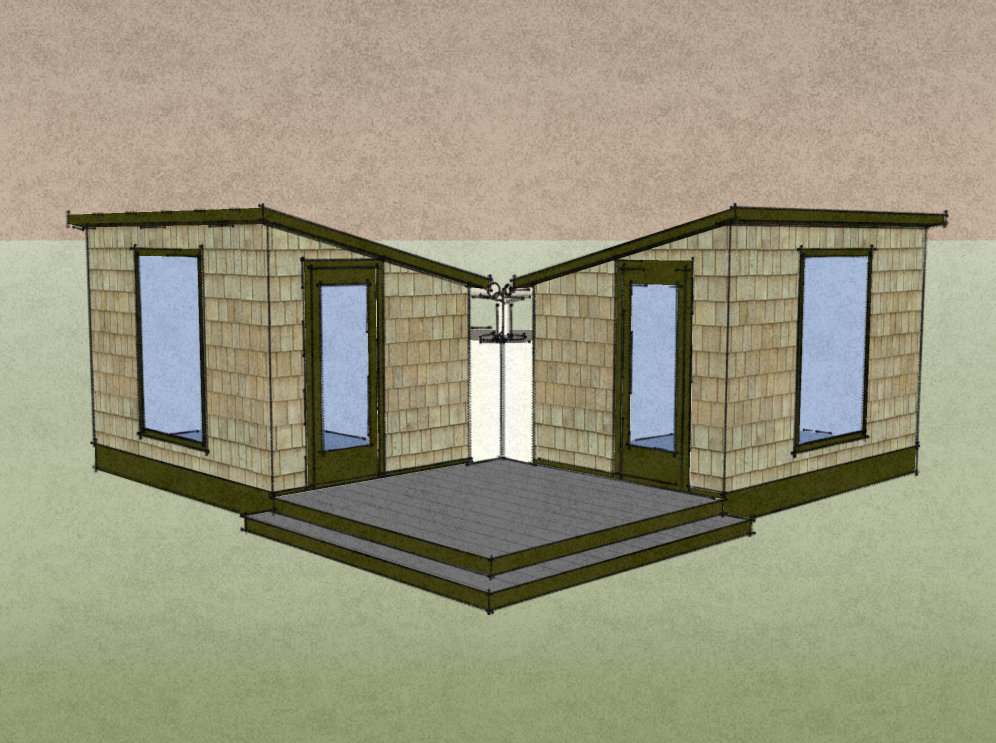
That is freaking awesome!!! I wish there were more pics!
This doesn’t really seem like a tiny house. They have to have well over 3,000 square feet under glass.
Okay, I clicked on the link and see that they claim the house is about 1,300 square feet, but either the people who live inside of it are midgets, with midget furniture — or they’re not counting the glass “streets” between the “buildings.”
But I agree completely Andrew… this is not a tiny house. It is an interesting idea though and similar (albeit without the glass) to the Who’s Next Competition design I was coming up with.
If the dinning room table is 6 or 7 feet long (three people on each side), then it looks to me like the plan is very roughly 40 x 30 feet. So, if you are going to raise kids (and this plan has two rooms so it must be for a family of 2-4 kids), I’d say it’s not bad. I mean, depending on the amount of time each year the kids can be outside, I’d think some of the tiny homes just won’t work for raising children.
andy and mike—facepalm
Double facepalm!
If the dining table is 7-ft long, then the floor plan measures roughly 46×29 = 1334-sf.
Interesting, but boring house. The rooms are much too secluded from each other. The “sunroom” (aka, main hallway) is about 6×20, and totally unusable as a “room”.
I do, though, like the idea of joining the rooms under glass. The house overall would be more appealing to me if the walls of the living room were also made of glass.
Just my $.02
not a tiny house. a tiny house would probably fit in the living room.
interesting concept.
Must be a nightmare trying to keep the overhead glass clean?
This is a great concept. For anyone who loves bringing the outdoors inside, this is the home for you.
Great concept, but pretty dull design. More pics here: http://www.suppose.jp/works/2009/12/post-70_e.html
I agree with David. The design is a little dull, but the concept is amazing. With some creativity this same concept could be applied to more conventional home designs.
I’m not sure of all the glass, but combining this concept with recycled shipping containers might be an interesting study.
This is an excellent way to connect rooms if you can’t build everything at the same time or for small home shared communities. This has given me some inspiration.
This being the rainiest spring in years around here I would really appreciate being under glass while still getting fresh air! I recently read about some people putting shelters over their apple trees to keep them from getting various diseases due to too much water, so you could also put a lot of plants under this glass that would otherwise be outside. A water collection and drip root watering system would make the whole thing totally practical and allow a larger variety of plants in one area. How cool is that? Wander out of the kitchen area to your herb and salad patch and back again without putting on the rain coat and gumboots!
While I’m not a fan of a flat roof, I think that this is a totally cool idea and design.
The simplicity of it reminds me of an art museum. It is a blank canvas and offers plenty of opportunity for personal creativity.
It would also seem, with proper advance planning, to work well with the build-as-you-need-it idea.
I love the concept with lil houses….to have a lil house cluster where people can share in a common garden or other activities….chosen for the cluster or type of group…