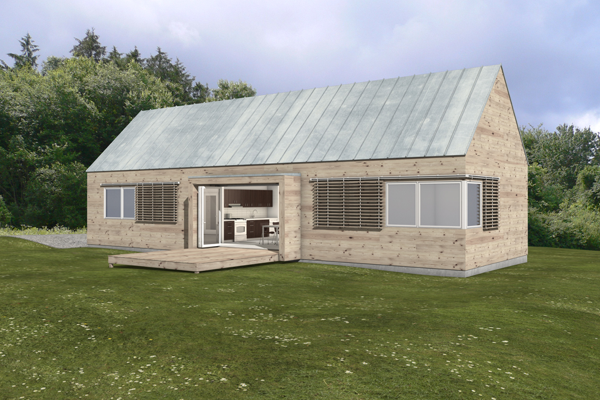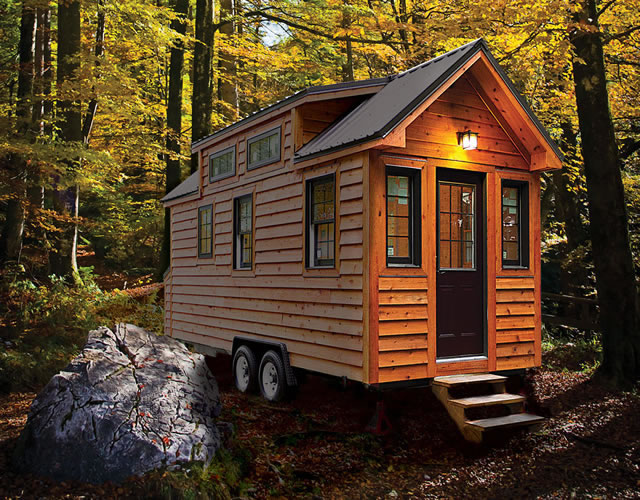Free Plans for Tiny Houses
Micro Gambrel
The Micro Gambrel measures 8-feet long and 7’4″ wide – which is just right for adapting to a trailer for a mobile micro house. The plans shows how to build the gambrel roof as well as the rest of the building. Use this as a shed, home office, or micro house. Extend the length and use it as a tiny house.
12×24 Homesteader’s Cabin v.2
This is the largest tiny house design you’ll find here. It is 12-wide and 24-feet long. The walls are 12-feet high and it has a 12/12 pitch roof. The tall walls and steep roof gives this a very useful loft.
8X12 Tiny House v.1
This is a classic tiny house with a 12/12 pitched roof. The walls are 2×4 and the floor and roof are 2×6.
DOWNLOAD PDF PLANS
5×8 Tiny Market House v.1
This house is intended to be used as a display for artisans at crafts fairs. It could also be adapted for any micro business that needs a small portable building. It’s footprint might be too small to serve as a real tiny house but it might make a nice weekend camping trailer for one or two people.
8×8 Tiny House v.3
This is a simple building intended to be be built on a simple foundation, like concrete piers. It has a loft above the main living area, a tiny wet bath, and kitchen. This would make a nice tiny cabin or with some interior layout modifications, a nice backyard office or studio.
8×16 Tiny Solar House v.2
This is a tiny house on a trailer designed to be lived in full-time. It’s designed to be built easily and at a low cost. The plans include a loft large enough for a queen size mattress, a bathroom complete with a shower and composting toilet. The main living are can be configured to the owner-builders needs.
8×20 Solar House with Gables v.1
This house has no loft but is long enough for a murphy bed downstairs. It’s similar to the 8×16 solar house but has two gable ends.
These house plans were not prepared by or checked by a licensed engineer and/or architect. TinyHouseDesign.com does not represent or imply itself to be a licensed engineer and/or a licensed architect. Enjoy these free house plans but use them at your own risk. House plans licensed under a Creative Commons Attribution-Noncommercial 3.0 United States License http://creativecommons.org/licenses/by-nc/3.0/us/



