Small Concrete Pipe House – Part 5
If you’ve discovered our forum, TinyHouseForum.com, you may have seen these designs by Scott. I wanted to post them here because it was a very clever solution for someone wanting to build a house from concrete storm drain pipe. I’m not sure that’s what Scott had in mind but his solution seems like the perfect solution for a tiny concrete home. Scott uses Google SketchUp to created these drawings. Image credit to Scott.

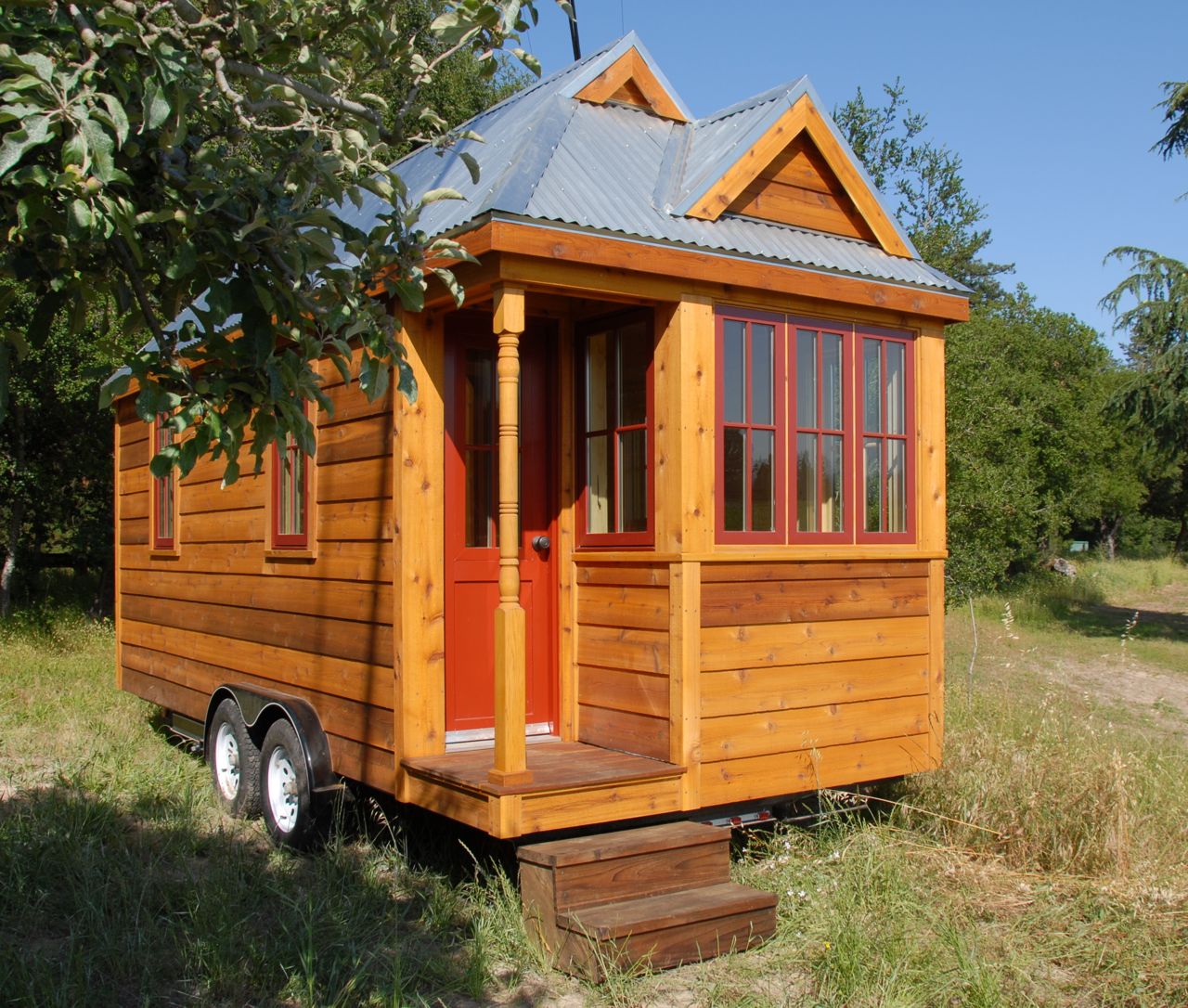
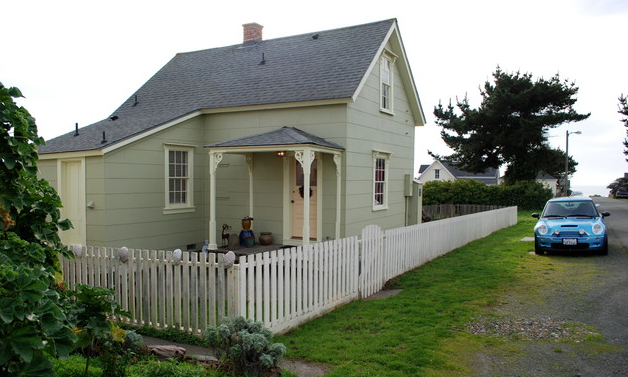
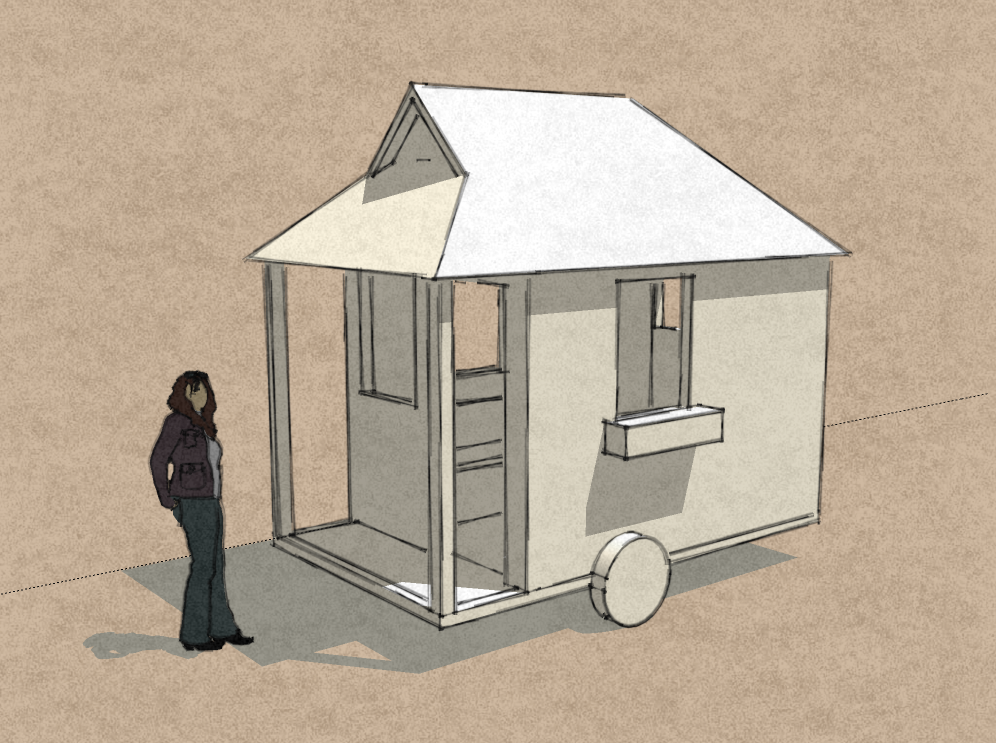
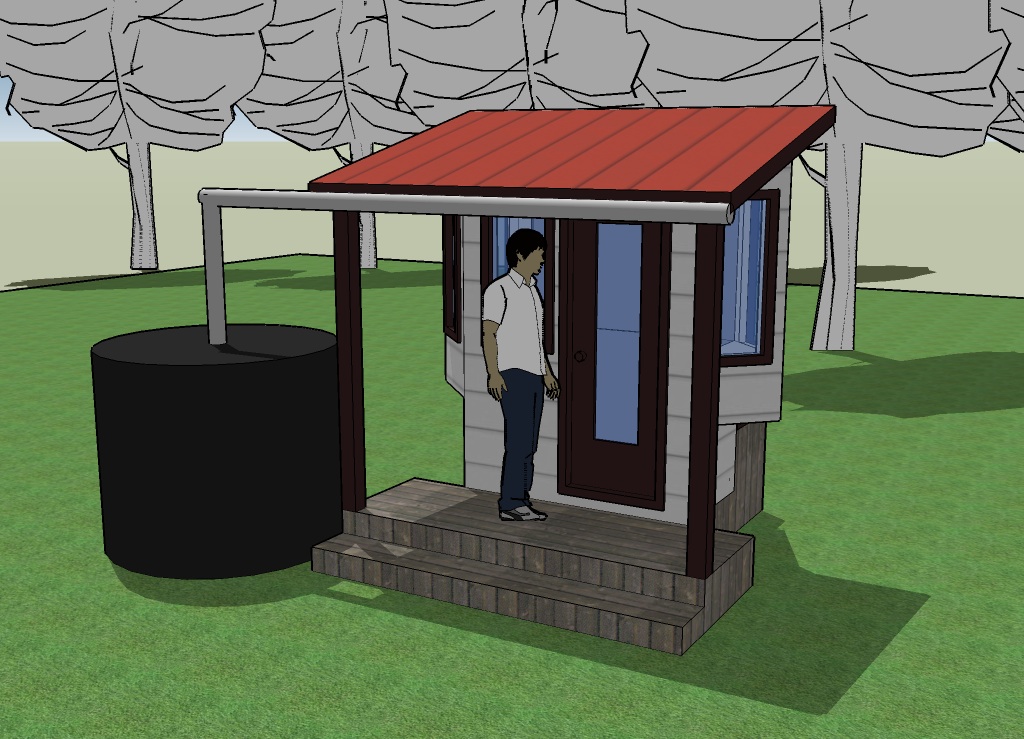
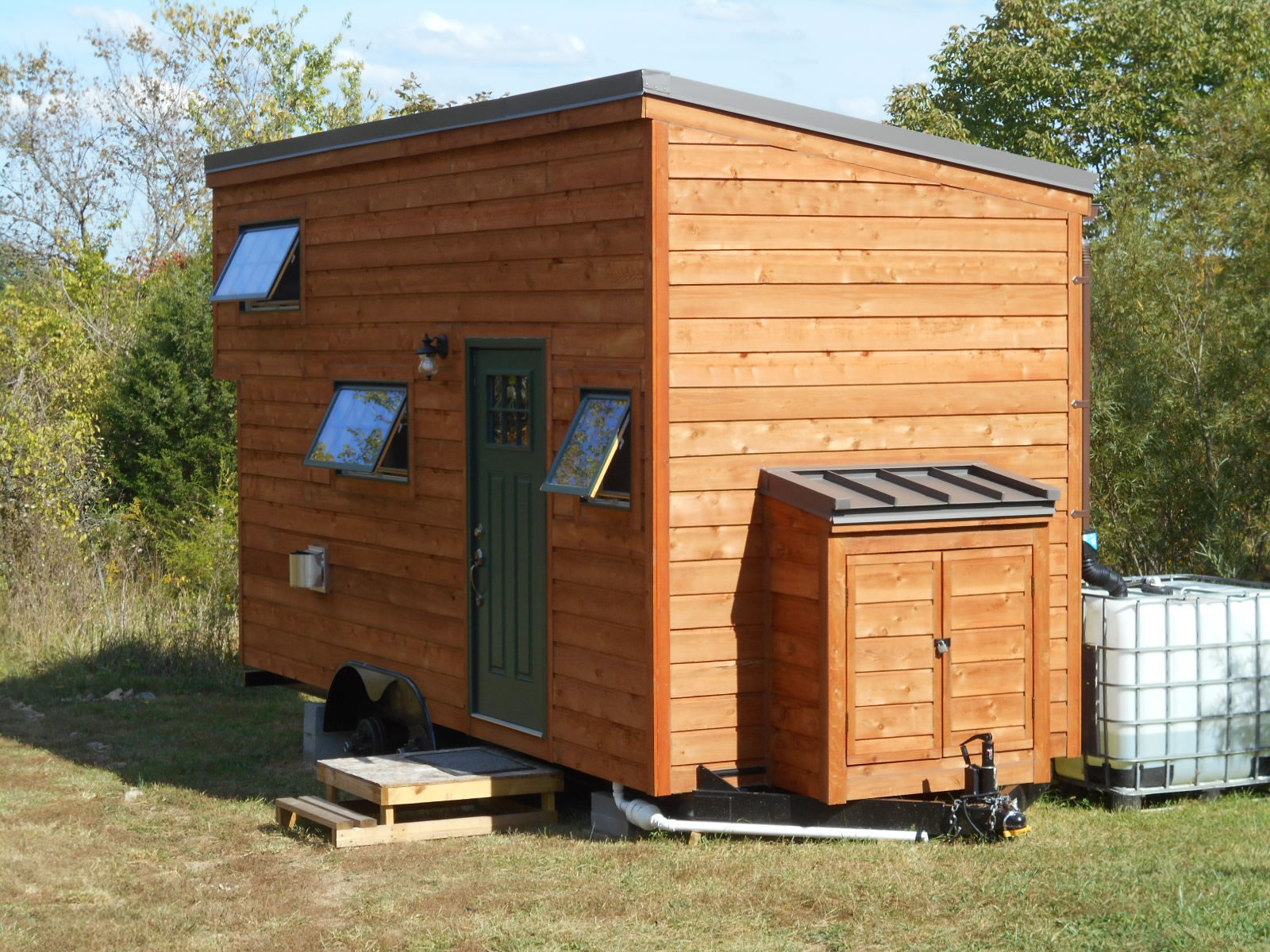
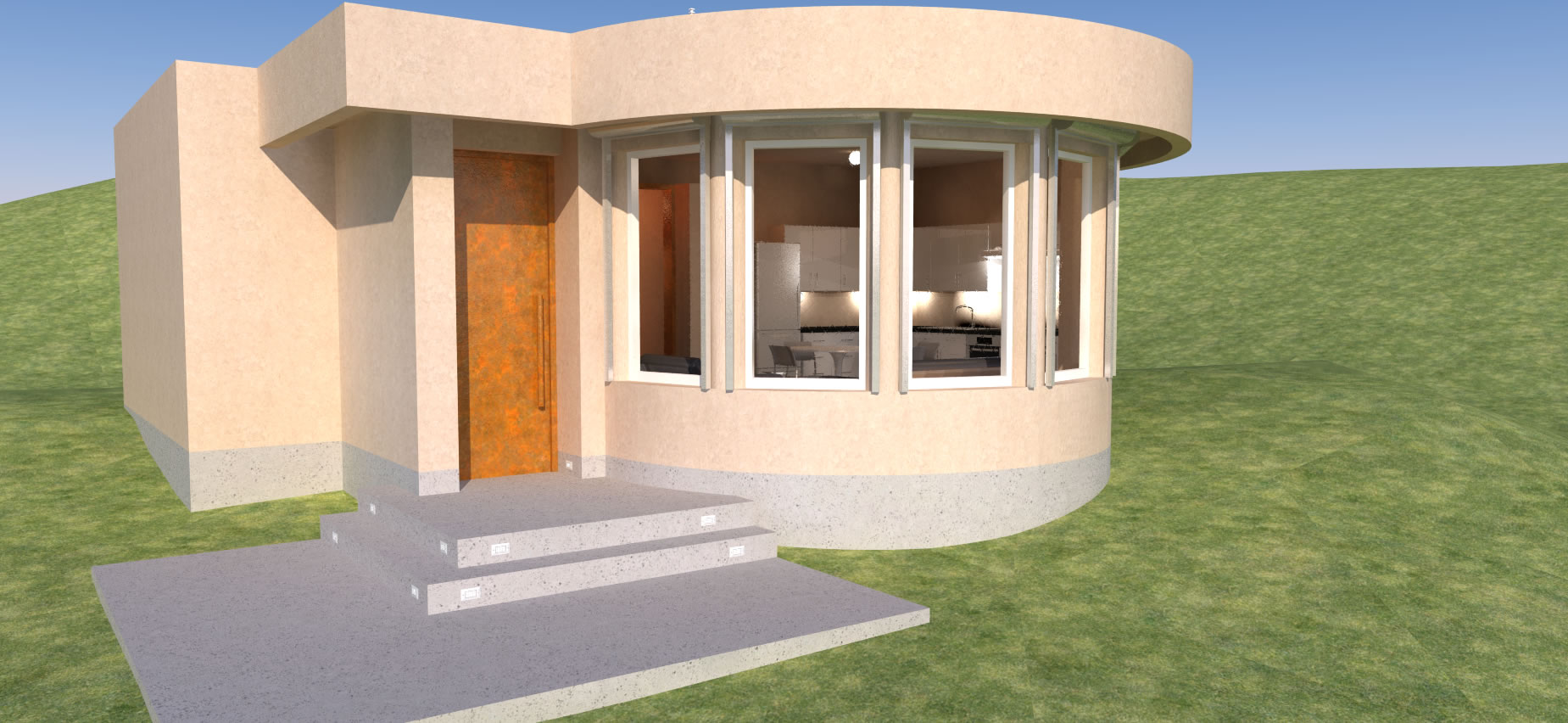
This is awesome, I love it. That looks like it would be very small.
I like the design but I think you need to change the design about the green chair, spinning chair, and a little plan.
I love this. I admit, I’d lose the ‘breakfast bar and stool’ and think long and hard about the rest… but I do love it. Oh: I’m a security freak; right now I’m on the 2nd floor in an apartment, have had 4 attempted break ins in 2 months & that makes life really hard. I always picture my small home – be it Tumbleweed or Tortoise: you name it- reconfigured with clerestory windows across the main floor instead of larger ones and no way can I have a glass door. I’d be sleeping in a loft that I’d pull the ladder up behind me, too. Sad, all that. But: live and learn I suppose.
I agree about losing the breakfast bar and stool. I would move the microwave above the sink to free up counter space. Then I would add another support somehow and extend the upper level to the left. This would allow the addition of some lft type storage for clothing and also a hanging area below for a wall mounted TV and a coat hook.
Clever,
Two things I foresee as a problem, moisture and moisture and insulation. I’m seeing this as a mold incubation unit unless these factors are addressed. And what would be the best way to address them? Ventilation, moisture barrier, insulation type?
I would also add a skylight as it doesn’t seem possible to have windows after the drainpipe is already formed.
Lovely piece of art . just wana add a railbar on the selfing which is used as stairs and also add another stairs to the roof top from the bed . some nice nice chairs and table on roof top grass. 🙂
concrete drainage pipes are easy to cut holes for windows etc. All you need is a petrol powered disc cutter.
i like the vertical pipe design. want to fallow.can u let me avail the dimensions & more data about it pl. if other designs pl let me know.
I don’t see how the shower would be functional, even using an RV style system.
Moisture, as mentioned previously, would indeed cause problems. Ventilation in general might be an issue without some sort of convection circulation through a dome top for example.
An interesting design exercise, but not very practical. But feel free to prove me wrong by building one and living in it for a year. =)
I think it was a quick design… But a great starting point.
I’d look at a 3/4 loft, or 2/3 maybe? and consider a circular staircase against the wall, with a closet or cupboards built under it. You know the look. Or a different ladder system.
I might tuck the door to the loo off the kitchen. Make it more hidden from the front door/living space.
Of course I’d lose the big chair. I’d be looking at a built-in curved settee in about the same space. Maybe some cunning fold away table.
Skylight, Yes. Access hatch to roof, could be very cool, and good in case of some small fire. Ventilation? Lots of options. really. Insulation depends on climate, but maybe an external wrap and membrane system. Weird most times, but might be just the right thing here. Maybe the wee house is partly buried in a hillside or earthworks. Soil is good insulation.
Security, how about a sliding (barn) curved metal door? Or metal, curved, and opens out anyways. Windows can be cut in, or cast in if you can have a say at manufacturing time. Same with any ventilation access.
Thinking outside the box, in a tube, I might not put the toilet in a room. What about under a seat cushion. Maybe awkward if you have guests over. And the shower… could be where the front door is, on a tile floor, with a shower curtain that hides away. Not what everyone wants, but in such a small space it’s worth looking at unusual ideas.
I might put a tub on the roof, or in the yard… for seasonal use.
Thanks for the ideas Scott!
Cheers.
love to see parts 1 to 4 where do i find them?
Here’s the first… it should lead to the others: https://tinyhousedesign.com/design-study-underground-concrete-pipe-tiny-house-concept/
Nice idea. I’d take out the bed and use the space for storage. The chair would go and I’d use a futon on the floor for sleeping (I live in Japan so am used to that). I’d keep the stool arrangement and would use a folding stool that would hang on the end of the table. Toilet could be a small composting design such as are made for boats nowadays.
Thanks for sharing this design.
People in a can. LOL