Camping Cabin Concept
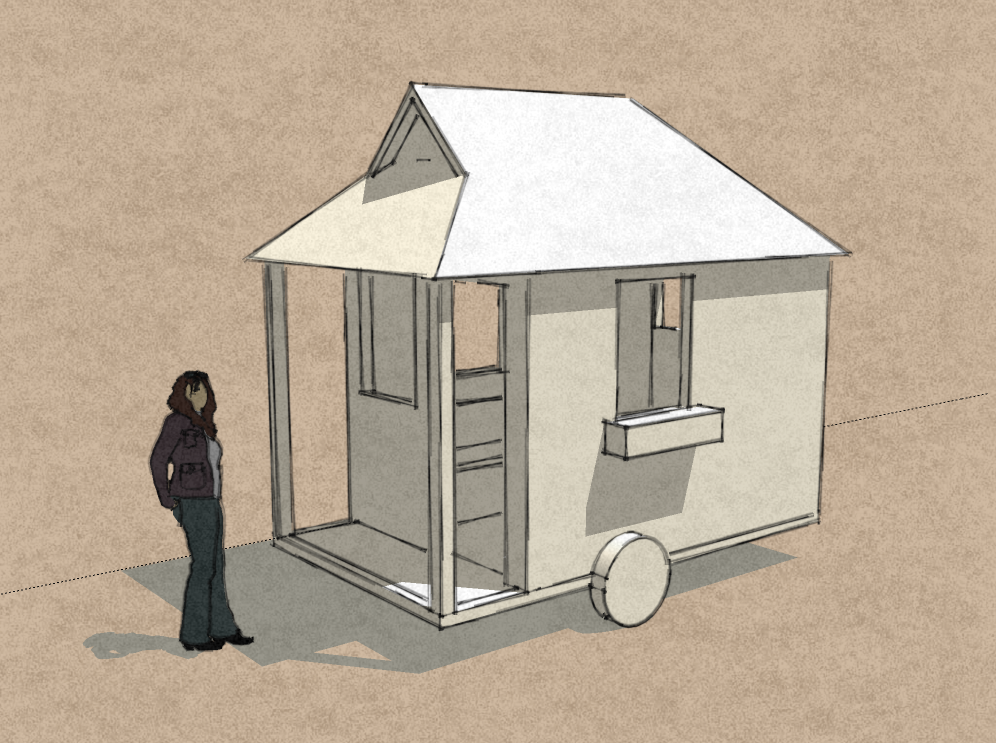
Don’t worry I haven’t forgotten about drawing the free plans for the 8×20 Solar House with Gables. I’ve just had my head filled with two other tiny house concepts, a new design for Nine Tiny Feet and this tiny camping cabin concept. I spent a couple hours tonight drawing this new version of the camping cabin and thought I’d give you a peek at what I’m noodling over.
The idea is to simply design a tiny house that would be lightweight, aerodynamic, and suitable for a family of three on weekend trips. The configuration borrows some of the ideas I’m using in the Tiny Free House like a flip-open bench/bed on one wall, a sleeping loft for two and a little bathroom and kitchen. But this tiny house wouldn’t be built out of pallets because that would make it much to heavy. This tiny house would need to be very lightweight and easy to tow.
The house would sit on a small single-axle 7 by 12 foot trailer with the walls on the inside (not over) the wheels and fenders. This would make construction easier although it would also make the house only about 7 feet wide. I added a porch because I can imagine spending a lot of time outside this house. The aerodynamic roof line would make it easier to tow down the highway.
The porch is 2 feet deep which should be just enough for sitting or getting in out of the rain while opening the door. The house itself is only 10 feet long so the total living space would be less that 70 square feet. Two people could sleep in the loft and one below in the twin sized flip out bench/bed. There’s a little storage space over the porch, (across from the loft), and a little more under the bench/bed.
I can see building the bathroom as a wet bath or just as a tiny private space for a composting or chemical toilet. I’ve drawn it with a composting toilet. The kitchen cabinets aren’t deep enough for a mini fridge but just right for a small 12VDC cooler. I didn’t draw any solar panels on the roof but adding a small RV solar panel kit on a house like this would give you just enough power if you wanted to camp off-the-grid.
Also not in the drawing are transparent skylights above the loft so you could look up at the stars at night. These would also help with alleviating the claustrophobia some may experience in such a small space. Julia suggested both the flower boxes and skylights.
Above: Bench/Bed folded up into a bench.
Below: Bench/Bed folder open into a bed.
Before I move onto the drawing the free plans for the 8×20 Solar House with Gables, I want to whip up a 3D drawing of a super lightweight design for Nine Tiny Feet that’s been cooking in my head this past week. It’s a triangular 3 walled micro house with a 7-foot tall shed roof. The habitable living space will be only nine square feet. It will have a grey water soil box like the last variation plus a rain water collection system. The main difference between this new design and the previous design is that there will be no sleeping loft. Instead the bed would fold-out to make a flat 80″ long space for laying down above the kitchen counter and seat. I’ll do my best to post that design in the next few days. It works great in my head; I’m just not sure how it will look in pixels.

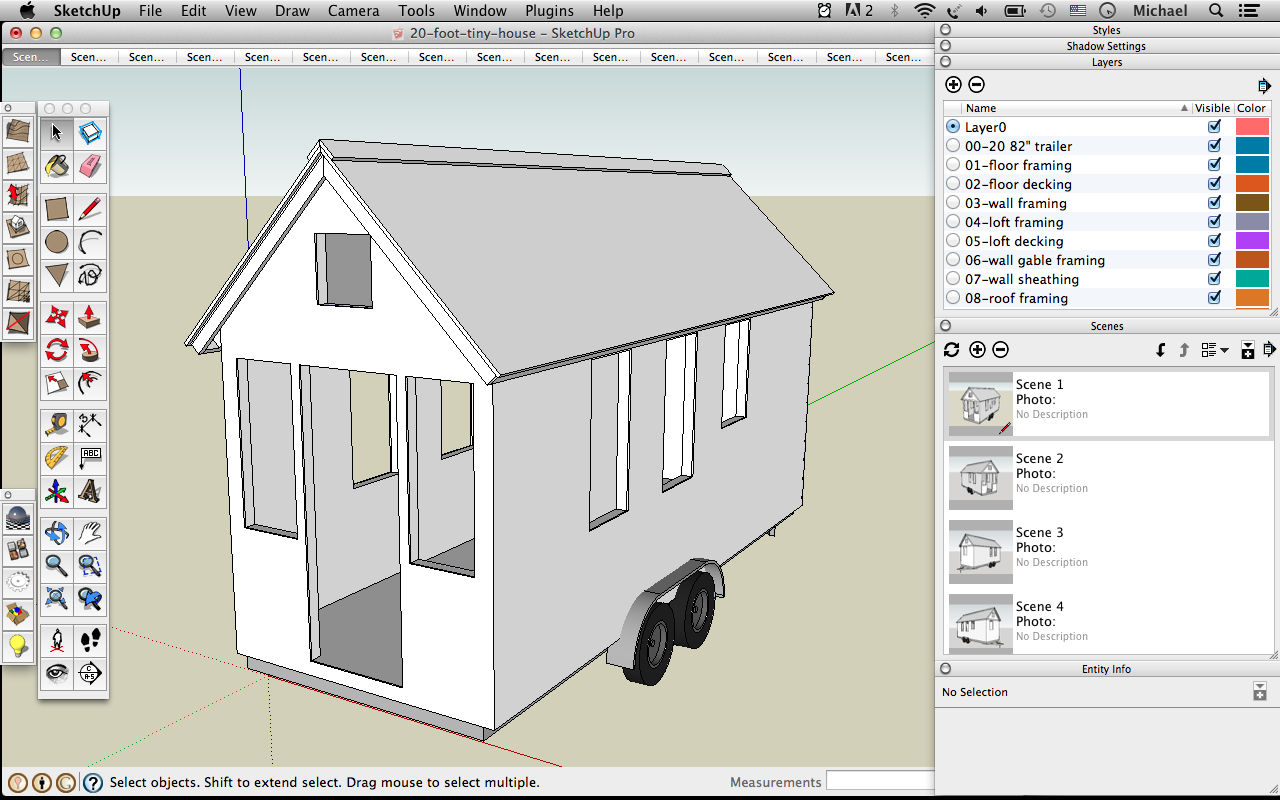
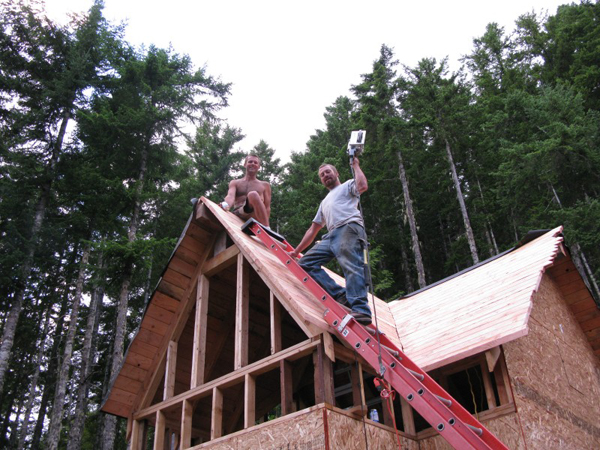
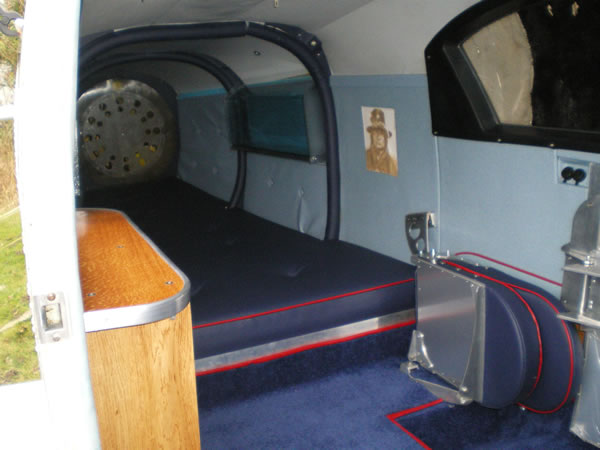
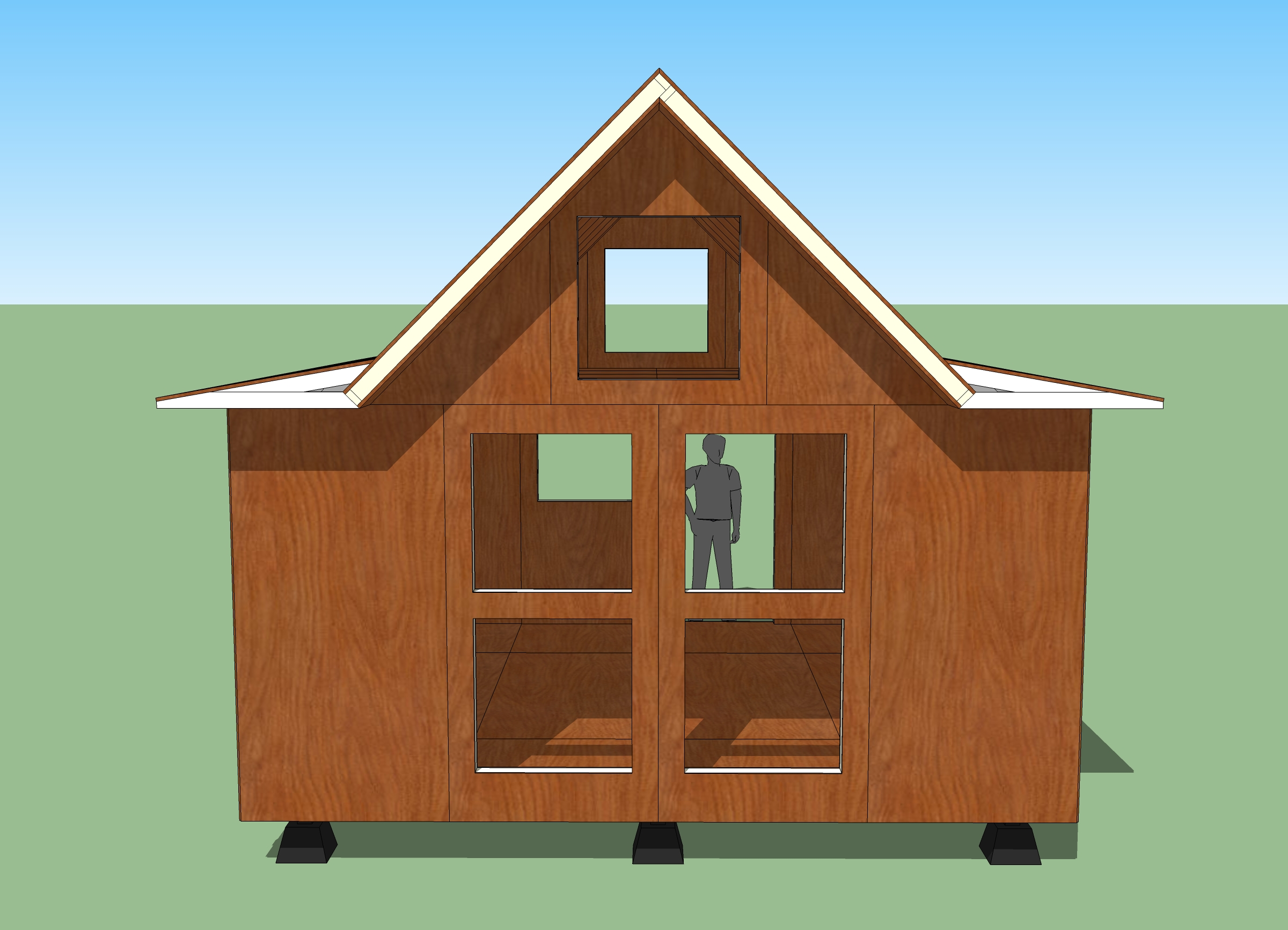
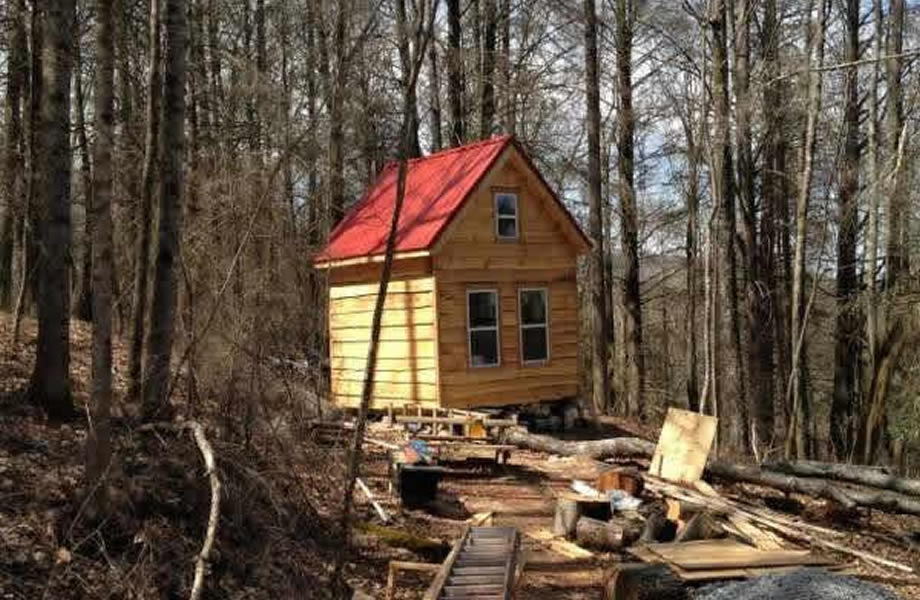
Hi Michael,
I like this design and the direction, mainly because it’s the sort of thing I am looking for. This size is just right for what I need but also what I can pull with my 2.5l diesel Hilux Surf which is limited to 2000kg towing and realistically less than that because she struggles going up our alpine mountain passes.
A thought to making it lightweight would be to use something more like a spaceframe rather than 2×4 wall framing. I wanted to include a photo of NZ red beech being used for bus frames back about 50 years ago here in NZ but instead here is a short video which shows a snippet of the bus frames being constructed
http://www.teara.govt.nz/TheBush/NativePlantsAndFungi/SouthernBeechForest/4/ENZ-Resources/Standard/3/en
I also couldn’t resist to pass along these interesting things which have popped for sale on the local auction site. They might give some more ideas to expand the space:
Expandable RV originally from Japan:
http://www.trademe.co.nz/Trade-Me-Motors/Caravans-motorhomes/Motorhomes/7-79-metres/auction-213136103.htm
Library bus turned small house:
http://www.trademe.co.nz/Trade-Me-Motors/Caravans-motorhomes/Motorhomes/7-79-metres/auction-212870631.htm
Also, just to pack all my thoughts into one comment. I was wondering what you thought about having some kind of design contest as a way of expanding the design ideas. Seemed to work quite well for a small shelter project hosted by the Timber Framers guild ( tfguide.org )
Slide show of the entries here:
http://www.tfguild.org/projects/SilverParkSmallShelter/designslideshow.html
Steve
Sorry I misspelled the timber framers guild website ( though the link to the slideshow is correct). It should be http://www.tfguild.org
Steve
Perhaps extend the ridge over the porch to make a simpler roof and a bit more space in the loft?
Coolamungus! Definately at least one skylight in the roof that could open for ventilation.
Personally I would enclose the entire trailer since it’s already so small and put a small porch onto the back of the trailer. Put a small overhang coming off the back wall or use one of those folding awnings like in RVs. Attach a small deck to the rear trailer frame. The deck could be hinged so that it hinges up while traveling if one wanted. It could be supported by folding legs or by chains from the back wall. I know that 14 sq. ft is not a lot, but you’ve just increased the inside floor space by 20% and you still have a porch. You could even make the deck longer maybe 3 or 4 feet.
Excellent! I just would love to know the weight of this tiny house…
I like this Michael, I like this a lot. Every time you tweak a design I end up rethinking the in-law suite I’m going to build in the backyard. Thus far, this design seems to be right up my alley. Nice work, and thank you for all your hard work!
This design interests as a nice Mobile Home/Travel Trailer for one. I am very much interested in Tiny Home Living and this fits my “bill” for towing with my Van and a nice small space to call my own.
One thought, designing the floorplan to utilize the entire 6.5 x 12 trailer and using the ramp attached with the trailer for a porch. 1 x 3 lumbar for porch decking or some good grade ply would make a nice fold down porch for those nice evenings. I imagine an awning either store bought or home made for a sun cover. Something that can be folded out of the way for star gazing.
I would definitely be excited to see this design developed further with alternative construction ideas other than 2 x 4 walls with consideration of either not having a Loft or only a storage loft above the Head/galley area.
Tracy
a good start- suggestion give the toilet a outside door. possibly use some of the trailer hitch space- switch the entrance to the side and have a fold down wall that could become a porch- Then on the back you can do the kitchen hanging off the end. You will need to decide if this will be a warm weather, year round, or three season space and were you will use it- having a kitchen that can draw bears into the structure- love the idea of skylights for stargazing. Was wondering if you could construct the walls using hollow core doors or something like hollow core doors- Then paint the exterior with a membrane paint like snowcoat- The roof could be done the same. Stain and varnish the interior- you might be able to make your own version of a panel door using plywood- could you also then fiberlass the skin- you could possibly make frames like canvases, stretch some canvas and then fiberlgass them to make a shell( yes fiberglass is not eco friendly)
Does anyone have any experience building with SingRV lightweight panels? I’m trying to find anyone who has used these panels in tiny house construction. More specifically, how they got around the piping and wiring challenges. Thx.
Any chance of squeezing one more sleeper in there? I love this idea, perfect for what I’ve been noodling about. I have a big husband (a sturdy 6’2″) a teen and a preteen. If you had to sleep one more, where?
Thanks so much for your hard work and great designs.
I just found this site. I have a trailer frame prepped and ready to build on, and I appreciate the great ideas here. I wanted to add a thought here, about the porch. I’m thinking that, in order to make the inside living area a little bigger, the porch could be built in such a way, as to be “fold-out.” The floor could fold up and the roof fold down when the trailer is in transit. A little more hassle, but then the porch could also be wider than two feet. I haven’t figured the details pout yet.
I’ve been planning a similar Camp Cabin w/a 83″x10′ utility trailer. Porch-trailer comes w/a 4′ ramp-drop ramp, a 4′ piece of Lexan [i think it’s called], hinged above. The ramp flipped up, and lexan/awning down would shield the whole door end of cabin when traveling. Setting up, lower ramp,flip down legs to level, two poles to support awning, hang two 5 gal. Coleman solar heat waterbags to hold awning down[wind,etc.] and have hot water for shampoo,sponge wash, whatever. Think outside the box, do your thing, enjoy living while you can!