Tiny Dogtrot House
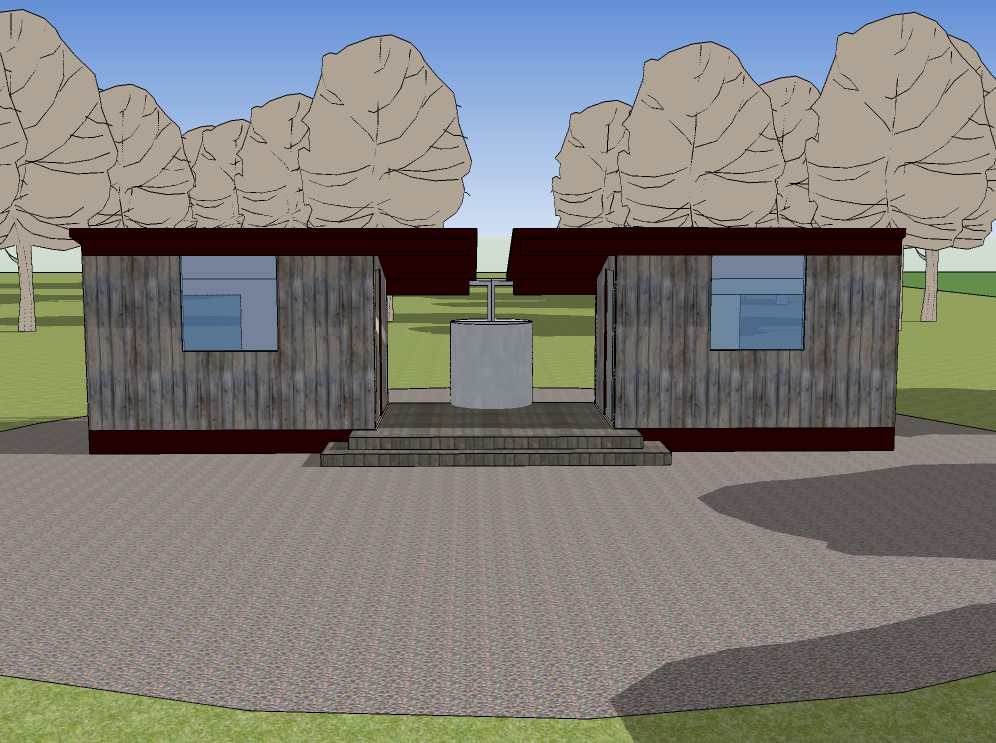
After all the great feedback from my Two Sustainable Sheds post another variation began to develop in my mind based on a dogtrot house; which is two small houses connected by a breezeway under a common roof. I have to thank Tim for mentioning this… I had never heard the term before and now it’s stuck in my head.
As you can see it contains many similar features like a rain water collection system, solar panels on the roof, two small sheds, and some exterior living space. The main differences are that this house has windows on the south side for passive solar heating, awnings over those windows to block out the summer sun, and the exterior space is covered by the long overhanging eves that create the covered breezeway.
The sheds would still be built as separate structures making this a project that would require no permits in many communities. But please check you local codes before building anything without permits. The deck between the two sheds would also be separate so there would be not physical connection between the sheds of any kind except for the rain gutters that feed the water storage tank.
I noodled over the idea of adding a green house around the water storage tank and using the thermal mass the water would provide to heat the house but decided to leave it out for this variation. I think the sun facing windows would be ample for heating the interior living spaces.
For those of you playing with Google SketchUp I’ve also included my SketchUp file here for your sketching enjoyment. I zipped the file for faster downloads; you’ll need to extract the zip file before opening with SketchUp.

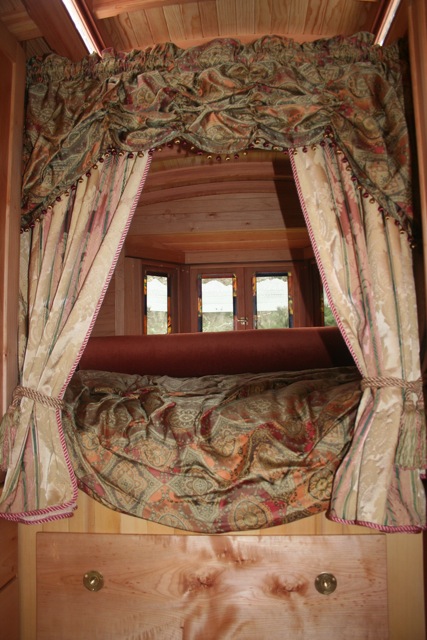
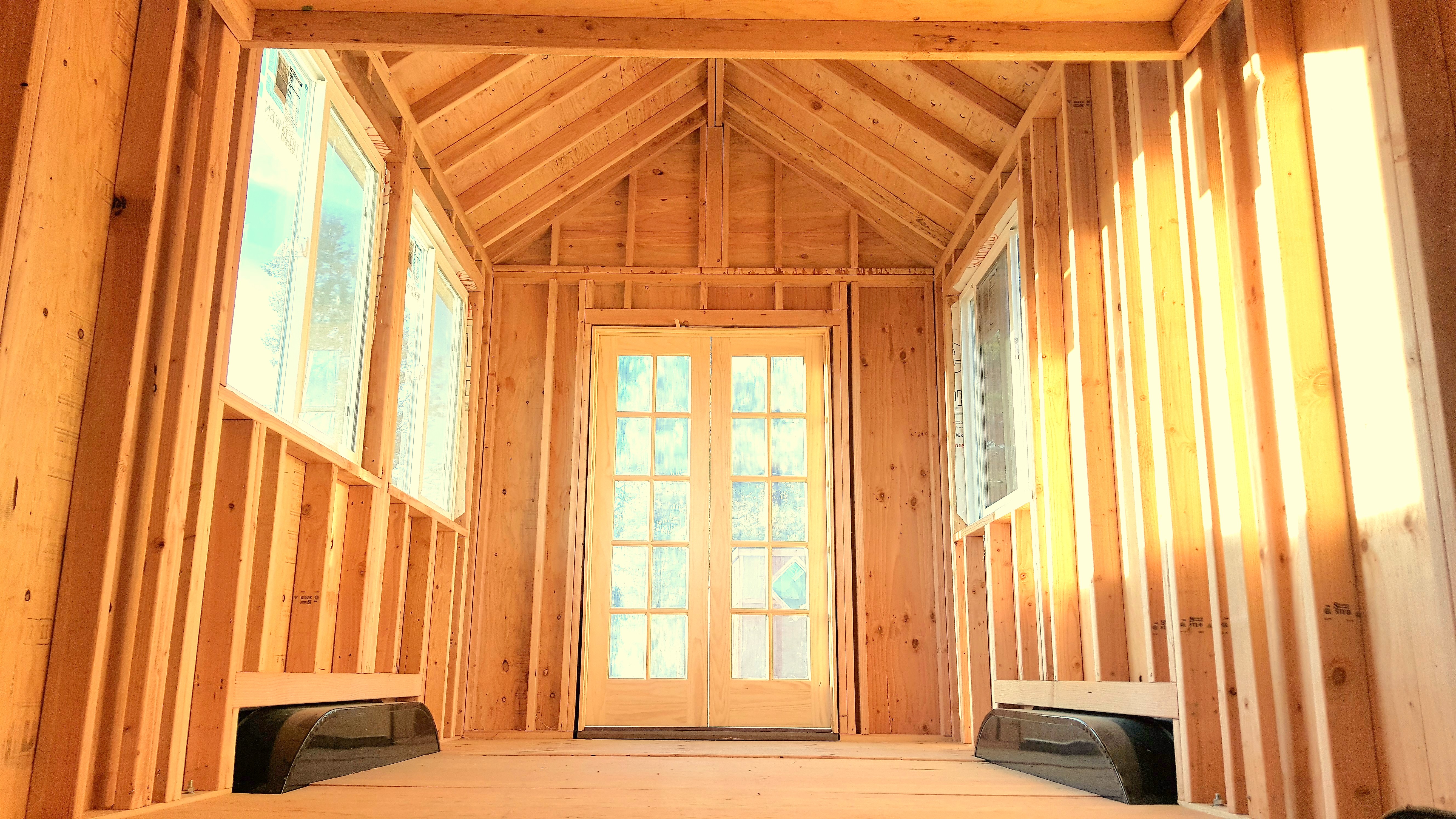
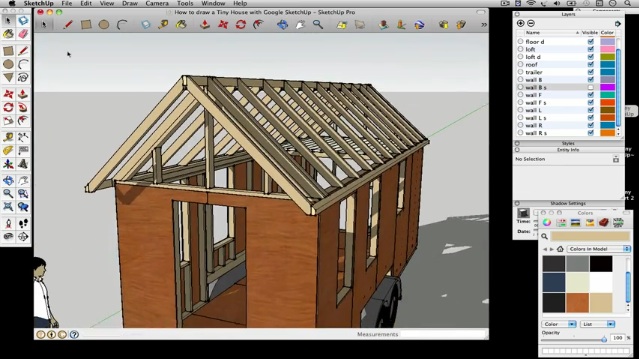

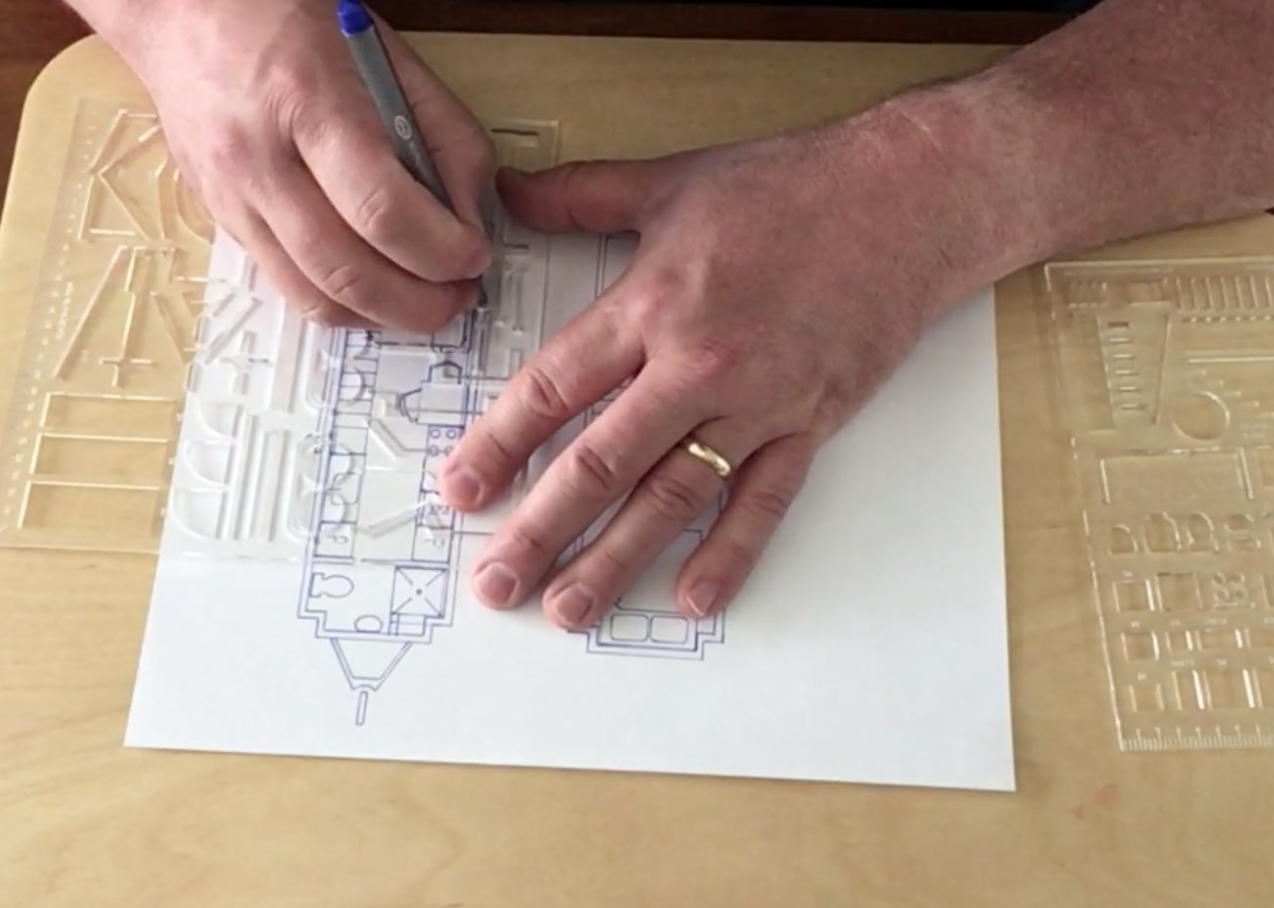
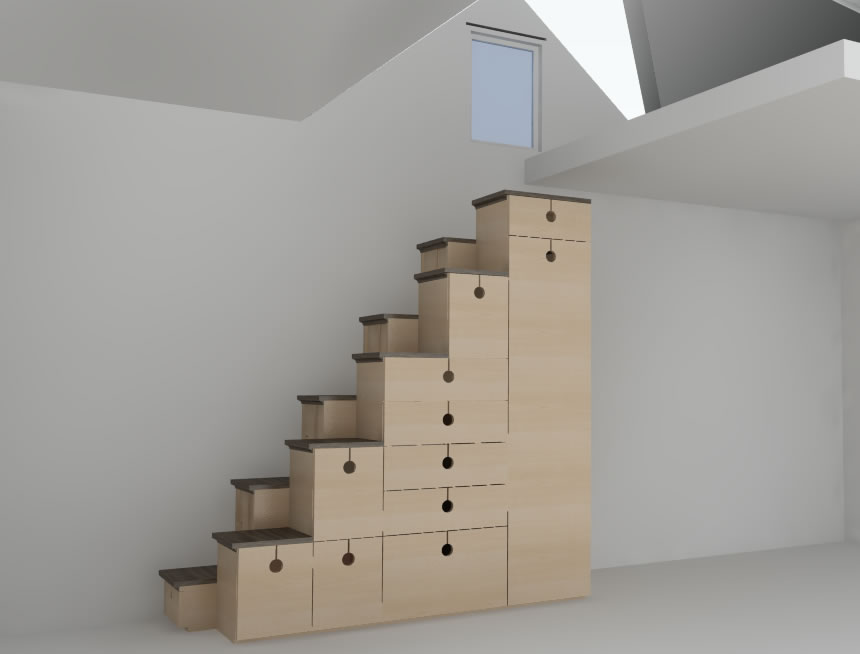
I think it’d be more useful and easier to build with a full/continuous roof over the dogtrot porch. I’d also screen that area to keep out the bugs so I could use it as a sleeping porch in hot weather.
Greg… I’m going to do another variation. I’ll draw the screens in the next one. I’m going to leave the gap in the roof but screen it. I want it there to maintain the individual structures piece.
Hey Michael,
i think this is one of my favorite design so far (reason why i decided to comment for the first time).
if the water storage tank is not meant to be drank, why not making the water storage tank black and run circulating fresh water coils in is to transfer heat from the thermal mass of the water into the water in the coils to preheat it before if goes in a water heater?
*actually, even if that water is meant for human consumption, a metal tank would make it warm – why not paint the tank black and turn the extra heat into energy…
Now, I just have to convince my wife that 200-400 sq.ft is large enough for us.
Ah-ha… yes! Circulating water through the tank and floor for radiant heat! I love it. Thanks PIerre-Luc.
I was thinking it could be drinking water with filtration (due dust from roof). In fact there is a piece of the rain water system I failed to draw, which is a simple way to keep the first few gallons of dusty water from entering the tank.
Looks great, Michael!
I really like how the shadows of the overhangs and trees looks.
What about moving the water tank a little South so that it doesn’t take up any of the porch space?
The gap in the roof might decrease the airflow through the breezeway. What about a filler piece that would overlap the two roofs? It could be fastened with bolts or screws so that it could easily be taken apart if the sheds were to be moved. This would also keep rain from pouring into the middle of the porch.
I also like Greg M’s idea about screening in the porch. I’ve slept on a screened-in porch in hot weather and it was great.
Thanks for including the Sketchup file.
Perhaps a fabric awning between the two units would be a good way to go. It could cover the entire space between the two sheds when cover is desired but could easily be removed when the weather conditions make that desirable. The connections from your gutters to the water tank need not come into the tank at the top middle of the tank either. It seems like you could connect in at the bottom sides of the tank too providing the vertical pipes at the corners of the sheds are water tight. That would eliminate the need for overhead plumbing between the sheds if you did you a fabric awning.
Hi, Michael!
I haven’t stopped in for a while, but I like this idea. If you plan on screening in that porch area, is it possible, as I don’t know the dimensions yet (I haven’t downloaded it) to fit a hammock in between the sheds on the porch area?
I see that you said that the south-facing windows should heat the homes well enough. Do you believe that to be true during the winter, say in a place like Michigan? Just curious.
That would make some sweet summertime sleeping!
Great work.
I Like it, I really, really like it.
the split in the roof should be just enough to convince the local planning office that it’s just an outhouse.
I do have some concerns about using the external water tank, as it will bust open upon the first good freeze of the year. Usually a cistern is a good alternative as they don’t freeze (if they’re built well) but they have to hold enough water the full winter. If freezing is a honest concern anyway, then an investment in an evacuated tube style solar water heater (more on the roof).
But that gets me thinking. I know people have used rocket mass heaters for water heating, but actually using it as the thermal sink? Could you imagine of the massive aquarium stretching the length of your home to hold all of that heat? Makes me wonder!
@Kieran
With some work, heck yeah. The book Passive Solar House: The Complete Guide to Heating and Cooling Your Home by James Kachadorian (http://www.amazon.com/Passive-Solar-House-Complete-Heating/dp/1933392037/ref=sr_1_1?ie=UTF8&s=books&qid=1244123169&sr=8-1) is a great guide written by a man who mastered the technique in Vermont. They are at least comparable to Michigan or my home in the far northeast of Illinois. Highly recommended guide on the subject, check it out at your local library.
Just remember, a good passive solar home has 4 major features
* well sealed construction
* Extremely well insulated (for my area, that should be about 8″ of fiberglass batts in my walls, and some 20″ in my ceiling. Even “luxery” homes here often only have 6″ in the wall and 8″ in the ceiling)
* proper amount of south glazing (to much is just as bad as not enough)
* Thermal mass on the interior.
Thanks Grant. It’s interesting how ideas grow. This started out as a shed cluster and is becoming a real passive solar design. Do you think the solar box around the tank would help keep it from freezing?
https://tinyhousedesign.com/2009/06/03/tiny-dogtrot-house-part-2/
I’ll also check that book out, I don’t think that’s one I’ve seen.
Nice Post
Keep it up, you are doing by implanting water harvesting project.
I’m working on a similar idea for a tiny house. For me it is inspired as a play/bedroom on one side and an adult space/kitchen on the other. The more I look at tiny houses the more I feel that trying to put a bunk bed for my son and a bed for me in one small house will be too overwhelming when you consider we both love to spend time with our friends! A dogtrot plan would help with this. As an additional plus I’d like to try and build it so the playroom is on a trailer, that way we could take it back to the city in the winter, and give him an additional play house in the back yard. Of course, it would be lots of windows so moms’ and dad’s could still see whats going on inside. keep posting please. I’m still planning, still learning, and not yet building.
I like this very much. One could screen the breezeway for bugs in the summer but have a roll down solid transparent screen (like the acrylic ones restaurants have) in cold weather for protection and to trap heat.
It would also be possible to have both sides on a trailer so that the whole thing is movable but larger than achievable on a single trailer. It would take more than one trip but if the moves are infrequent that would be fine.
I love all your ideas Fiona. My wife and I are thinking of something like this in the woods by the river. I grew up in the south with dog trot houses, breezeways and screened porches. I like the passive solar ideas to make it better in winter.