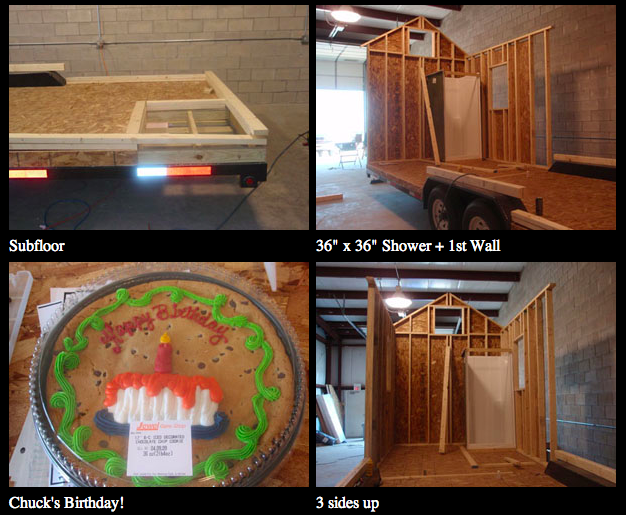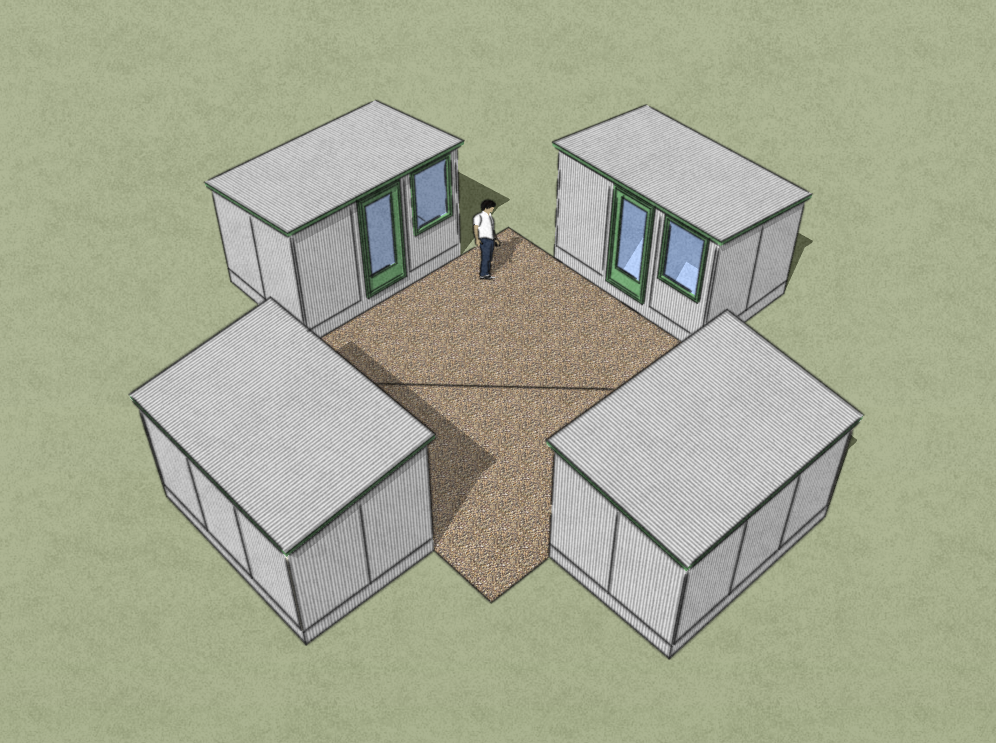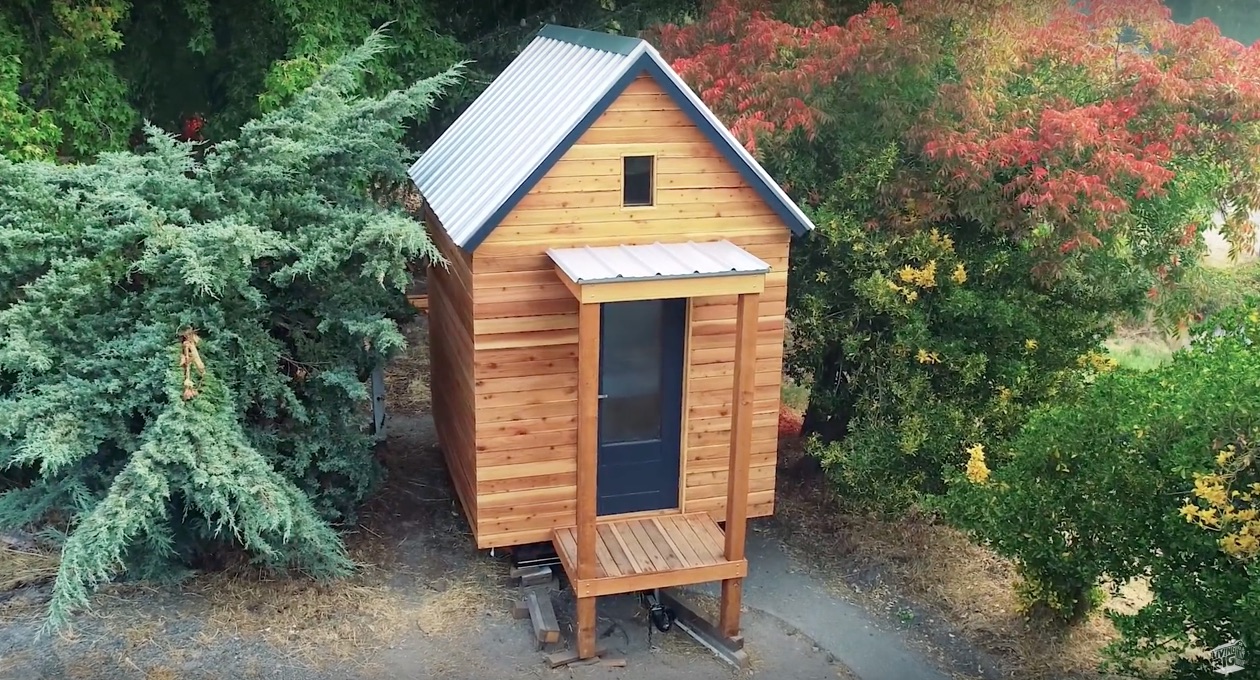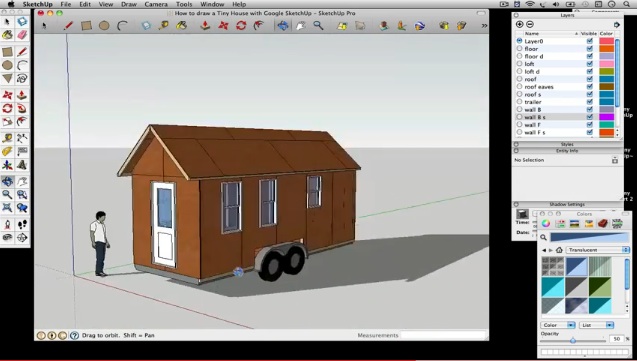32 x 8 Mobile Tiny House Concept
This morning Kent Griswold posted a design concept on his Tiny House Blog. It’s a design that Bill Kastrinos of Tortoise Shell Homes is considering adding to the tiny houses he builds. The main difference with this newest model is it’s size, 32 feet long by 8 feet wide. I think the larger size will make a lot more sense for many people. When I saw the simple design I saw a challenge. How can a box be turned into a house? Here’s my contribution… click to for a closer look.
It’s occupies the same foot print but looks a bit more like a little house and less like a trailer. The bedroom end is a full 8 feet wide. The living room section is narrower, 7 feet. The extra foot is used to break up the box visually and to provide a little space for a fold-up porch roof and fold-down porch deck.
While on the move the porch would be folded in and the trailer would still be less than 8 feet wide. When folded out it would make the house look less trailer-like and provide some exterior space. I’ve drawn the porch to be 48″ deep by I think you could go to 72″ easily.
The wheels created a bit of a challenge. There would need to be a cut-out for them in the porch floor. I placed a window above the wheels to give the home owner the easier way of hiding the wheels and hole by hanging a window box of similar camouflage below the window which would help disguise the wheels on the porch side of the house.
I have no idea how much cost the more complex roof would add. I also realize that the square footage is compromised slightly for a mostly aesthetic solution, but I think it’s worth it. I suspect aesthetics play an important role for most people when choosing to buy one house over another. This would actually explain why Tumbleweed tiny houses are so popular; and as long as form follows function why can’t a home be utilitarian as well as attractive.
Anyway this was a fun little diversion. If anyone has any suggestions or comments please post them. It’s great to hear new ideas.






Your tiny home segment was seen on evening news…Fantastic designs…badly needed in the suburbs of B>C> How nice it would be to have a gated community of these tiny homes…would be a complete sellout in 1 day !!!!
Narrow designs like this remind me of the early urban Spanish and French colonials where every internal room has its own external door. To move between rooms you walk outside through a porch or alley. There are some pros and cons, but the relevant one is that you don’t have to eat up interior space on corridors or passageways.
I like how you concealed the wheels with the porch. I also wonder about covering wheels with a flower box under a window that extends to the ground.
Thanks Kevin. Good point about the historical homes. Old adobes in New Mexico are like that too, almost like adobe shotguns and a close cousin of the Spanish and French colonials. It would be interesting to do a design based on that model/aesthetic.
My favorite small house:
http://sustain.ca/
Apologies if I’ve left the link before.
I’am building “mock” designs. (They are like Doll Houses.) Anyway, I want to build just one of these so bad. I find materials EVERYWHERE. Flea markets, Craigslist, newspaper, garage sales, etc.. I even found a contractor who will let me use left over (good) materials & tools.
But, hubby says that I can not build untill we hit the lottery. I have ideas to buy land and build a community of these for people to live in while they work localy. I’am looking into insurance for these independent houses. Not sure if they can be insured.
This is just my opinion, but I would place more importance on interior space over improving the appearance or making a good place to hang the porch for moving.
An 8 x 32 trailer/house is still a very small home.
I do wonder what one could do with two 8*32 trailers … mini doublewide anyone?
Enjoyed reading your contribution to small homes.