Early tiny houses mostly just used ladders to access the sleeping loft because that approach works better with gable roofs. But these days tiny house stairs seem to be more and more common, especially with more folks building houses with shed roofs, gable roofs, and cross gables (as shown above). The higher ceiling along an outer wall is needed for stairs or you’d bump your head at the top.
Another common trait of tiny house stairs is that they often include a lot of storage. When space is limited designing spaces and interior elements to be multi-functional allows the occupant to get more use from the same space. So making storage you can climb adds a lot of usefulness to a single piece of furniture.
This design concept gets its inspiration from Tansu, which is traditional mobile storage cabinetry from Japan. Tansu was first documented from the Genroku era of the Edo Period (1688-1704).
Step Tansu are often built in modules with drawers and doors. They are primarily intended as stationary additions to the buildings they reside but were designed to be moved if necessary. For example, sometimes they were used in houses to permit attic access.
Tansu Inspired Contemporary Design
This stair design is modeled after a Step Tansu, and seems like an ideal approach for accessing the loft in a tiny house.
The overall height is 72 inches making it work well for access to a loft floor that is approximately 82 inches above the main floor.
These stairs are made from separately built plywood cabinets that would be connected together to form steps once installed.
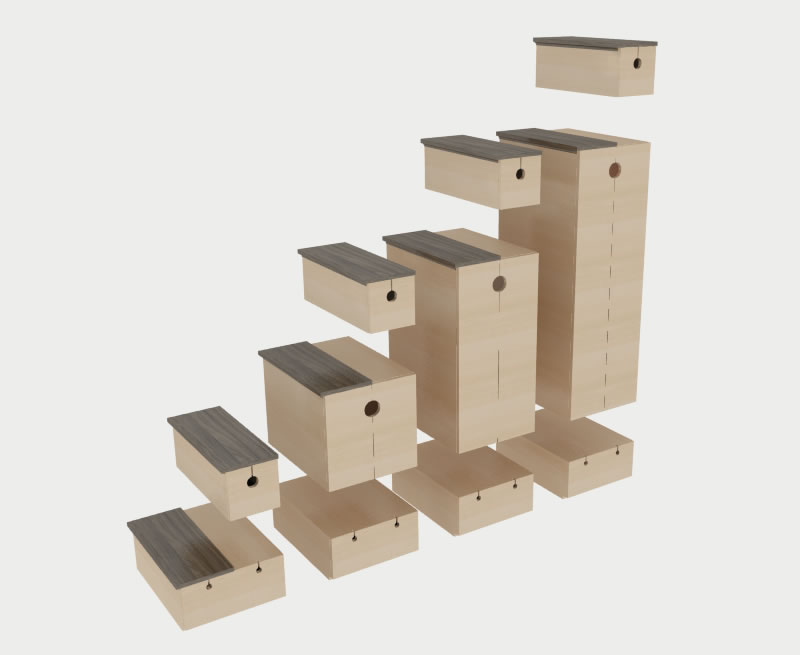
Building this piece of multi-functional furniture as separate cabinets has several advantages:
- Each element is a fairly simple woodworking project unto itself – making it more approachable for less experienced woodworkers.
- Each component can be carried more easily than a similarly sized once-piece stair unit.
- The components can be built in a wood shop or garage. There’s no need for building the until in-place inside the house.
- The builder can alter the design more easily by simply altering the size and arrangement of components to suit their needs.
Standard Configuration
The standard configuration contains 11 cabinets total. Each step is ~24″ wide, 9″ deep, and 9″ tall.
- 4 single drawer cabinets – ideal for shoes or off-season items. (9″ high, 18″ wide, 24″ deep)
- 4 small deep cabinets – ideal seldom used items or small items like cell phones and other pocket items. (9″ high, 9″ wide, 24″ deep)
- 1 18″ tall double door cabinet – ideal for books, files, and other stackable items. (18″ high, 18″ wide, 24″ deep)
- 1 36″ tall double door cabinet – ideal for folded clothes on shelves. (35″ high, 18″ wide, 24″ deep)
- 1 54″ tall double door cabinet – ideal for tall items or hanging clothes. (54″ high, 18″ wide, 24″ deep)
The entire unit should be securely anchored to the wall to keep it from tipping over when the tiny house is on the move.
Combination Washer/Dryer Configuration
The configuration is intended to hide away a large appliance like a combination washer/dryer (a unit that washes & drys clothes). This configuration contains 9 cabinets total. Each step is ~24″ wide, 9″ deep, and 9″ tall.
- 2 single drawer cabinets – ideal for shoes or off-season items. (9″ high, 18″ wide, 24″ deep)
- 4 small deep cabinets – ideal seldom used items or small items like cell phones and other pocket items. (9″ high, 9″ wide, 24″ deep)
- 2 18″ tall double door cabinet – ideal for books, files, and other stackable items. (18″ high, 18″ wide, 24″ deep)
- 1 45″ tall double door cabinet – ideal for a large appliance. (45″ high, 36″ wide, 24″ deep)
Cabinet Construction
The cabinets and doors should be made from furniture grade 3/4″ plywood for best results. The inside of the drawers are made from 3/8″ square dowels, and 1/2″ and 1/4″ plywood.
These stairs will feel a bit steeper than ‘normal’ stairs and may not be designed to meet normal building codes for stairs. A railing should be added to increase safety.
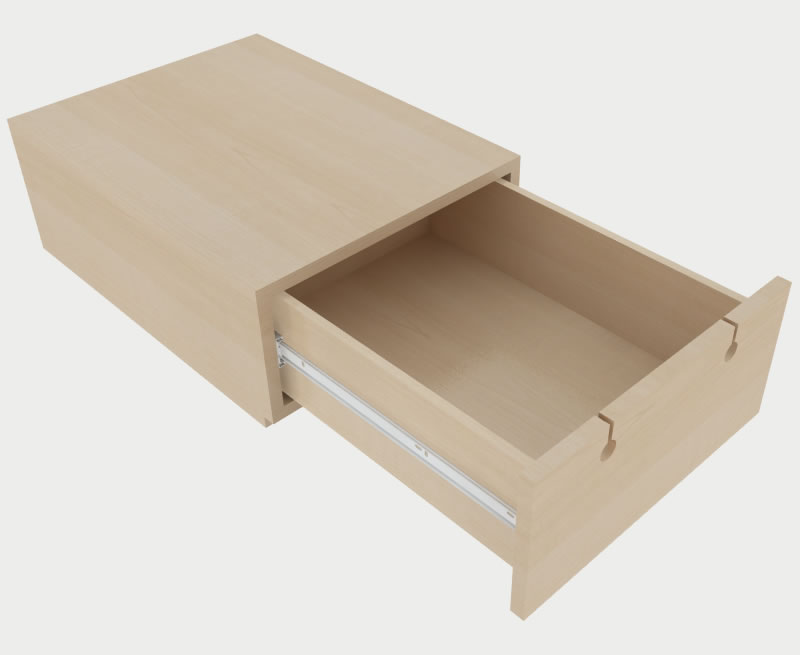
Joinery
The cabinets are shown to use pocket joinery – a simple yet strong way of connecting wood with screws.
A jig (like those made by Kreg) make it easy to measure and drill diagonal holes at just the right location.
Special pocket hole screws are used ensure that the joinery is strongest. These screws essentially have what amounts to a built-in washer around the screw head which perfectly fills the hole made by the jig’s pocket hole drill bit.
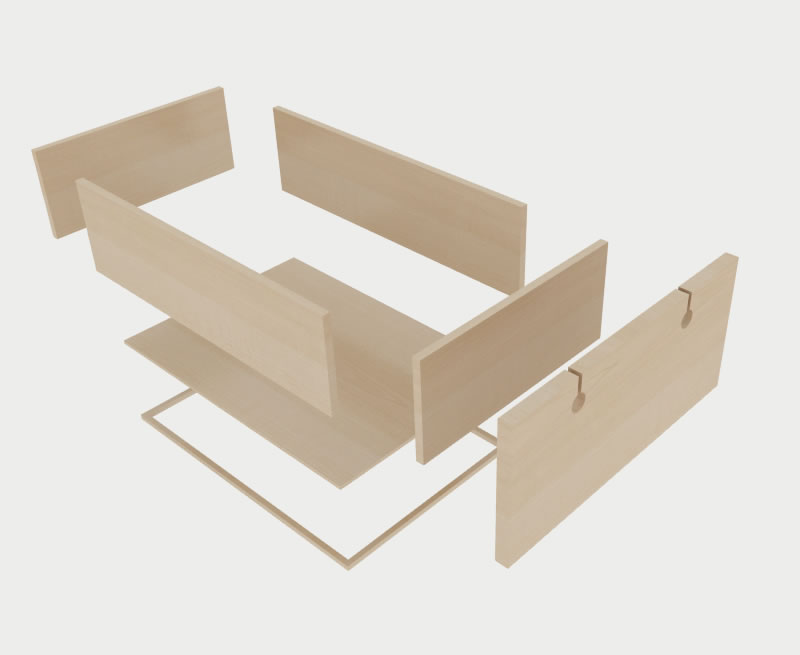
Hardware
Shown in this drawing are generic cup hinges and drawer sliders. Cup hinges are common cabinet hinges that are inset into a small hole drilled into the cabinet carcass. A mounting plate is then screwed to the inside of the door. The exact location, diameter, and depth of the hole, and the location of the mounting plate will be specific to the hinge brand and model you select.
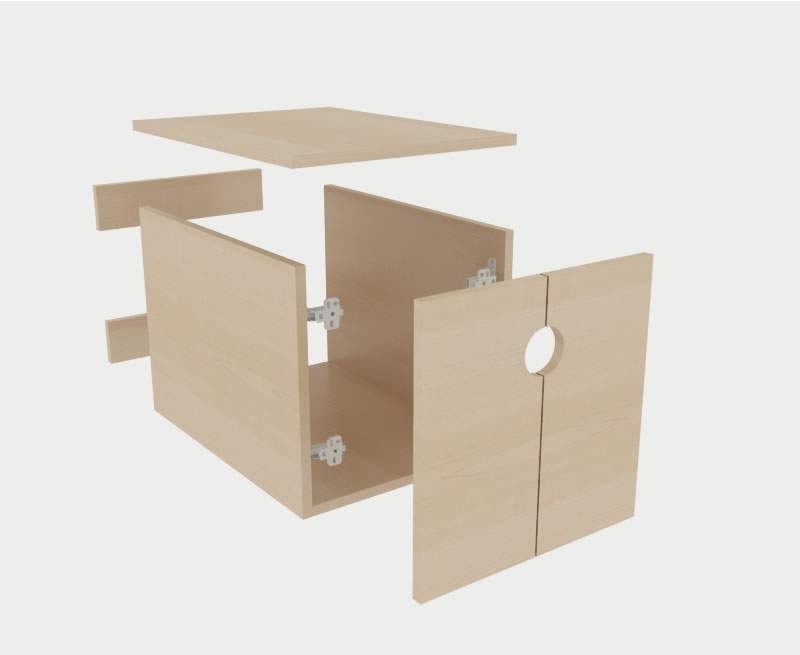
Other hidden hinge types can be used too, but cup hinges are adjustable and tend to be easier to install than other types. The ability to adjust them to perfectly level the doors is incredible useful too.
The drawer slides we suggest for these cabinets are 22 inches long, allow for full extension, and use a push-to-open type locking mechanism. This means that the drawers stays shut until you give them a little push before they spring open.
What do you think?
Tell me what you think in the comments below. If this a design you can imagine using? How would you change it?

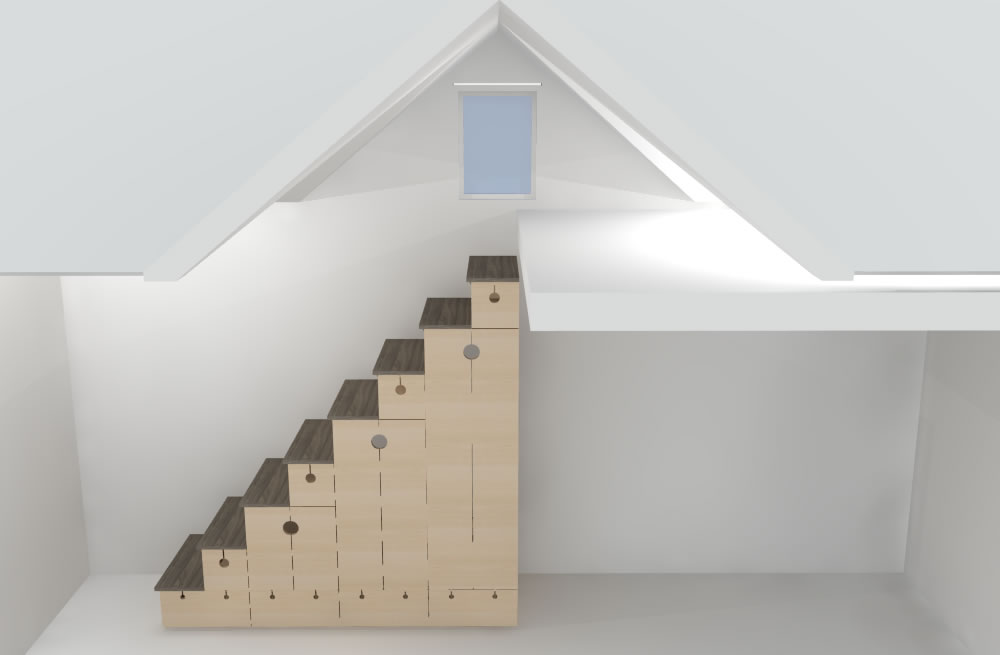
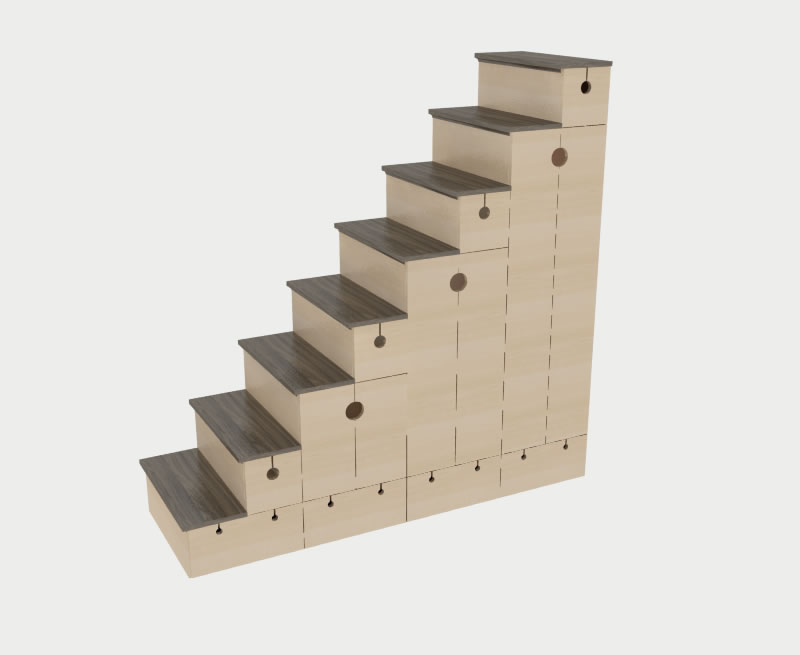
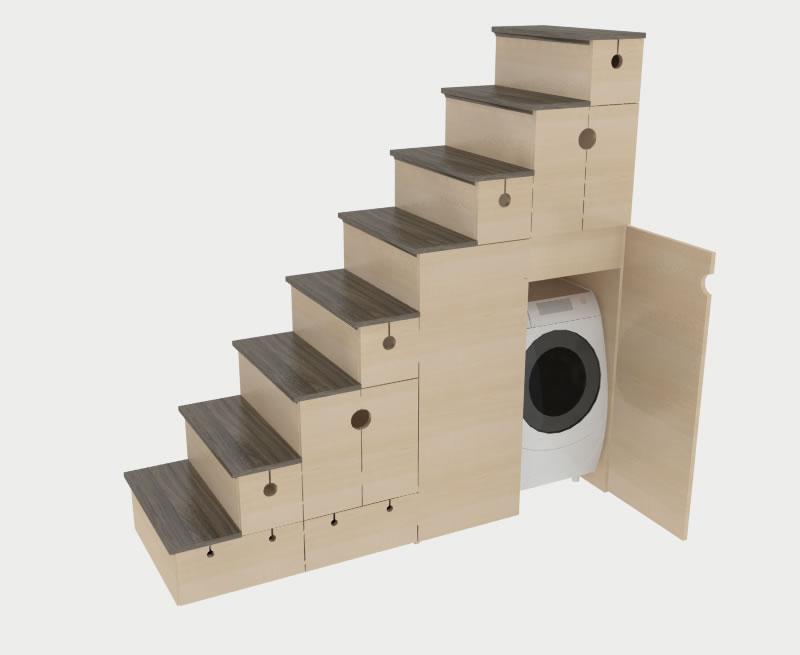
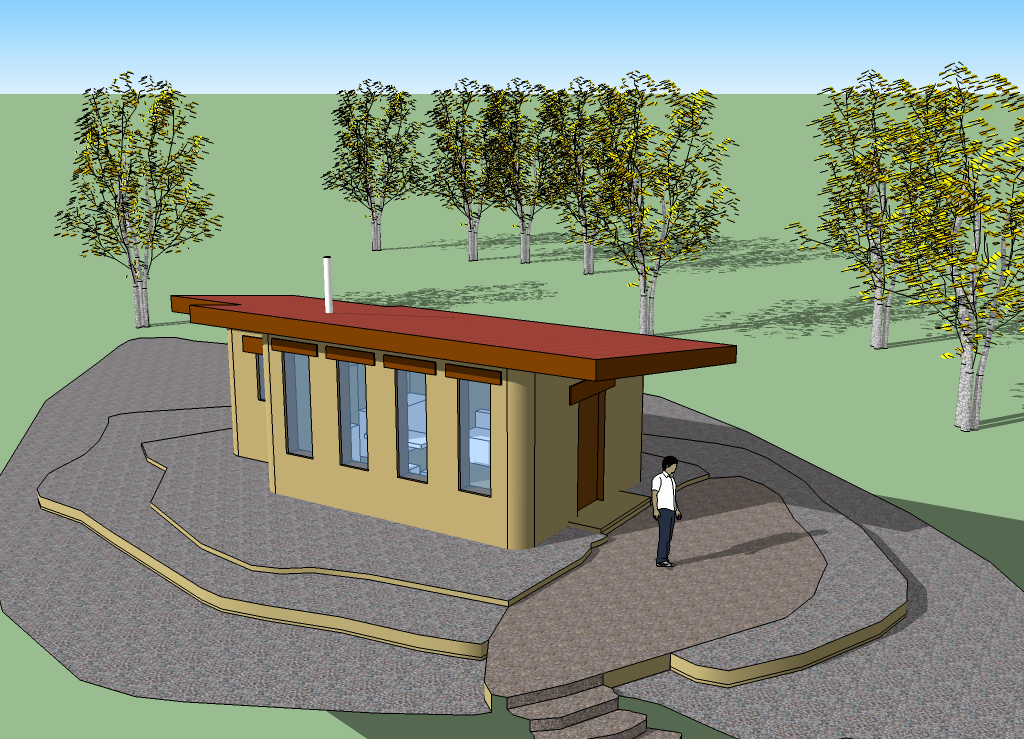
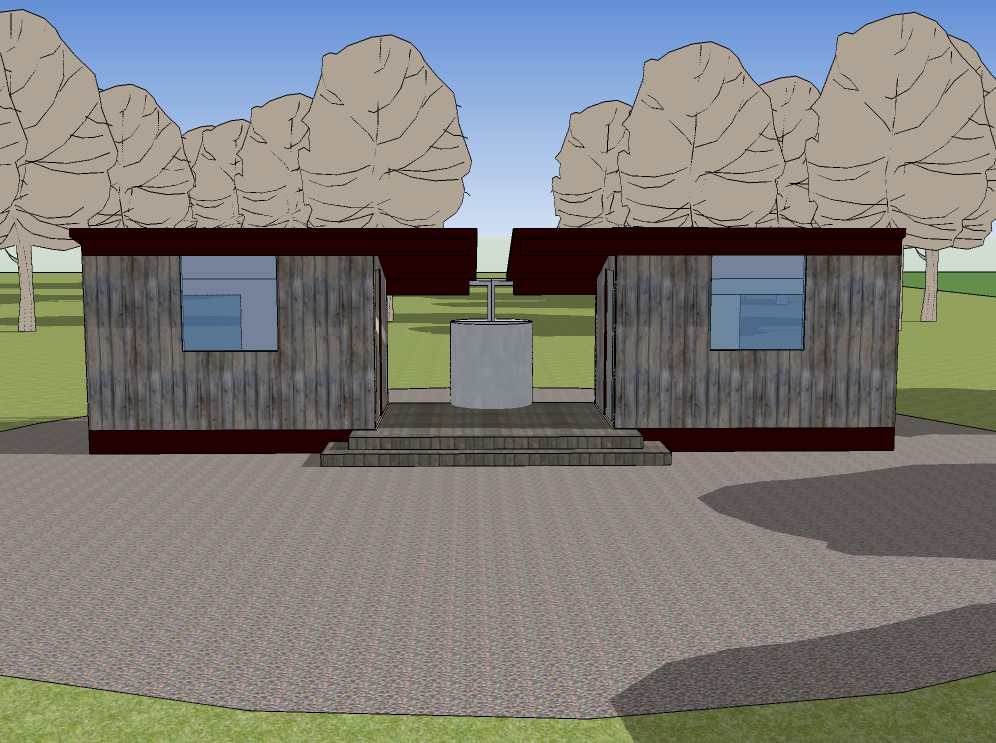
This is one of the better thought through designs I’ve seen.
Really nice design. I like the simplicity of the “tansu” gestures, and the uniformity of the set up. And YAY! Laundry! I like clean clothes – and I cannot lie.
But, as someone who is older, heavier, and not all that “with it” when I wake up to use the restroom at night, I would have to add a couple of practical features.
Handrail / guardrail. Yep – I know it’s cooler looking without railings, but all you need to do is fall off the stairs once to ruin your retirement. Or your sex life. Or both!
Slip resistant treads. If there is a film out there that is clear but with sufficient texture to offer some grip, I’d adhere it to the edges of the treads.
Love your reply! 🙂
I like the “rail” as I too am less than steady.. but get this: I’d also add/design HALF HEIGHT steps for my knee/hip issues. Yes, Yes: you have to always start the staircase with the proper foot, but it’s less painful than steep stepping!
I’ve got more in the works, including stairs with shorter rises. 9 inches is steeper than normal.
Right on Ruth. What kind of railing would work?
I’m thinking a simple stainless pipe with pipe fittings. But a wood railing, or even a sanded natural wood (think branch) might be cool too… depending on the home’s style.
The risers are a reasonable height (9 inches is a little high but doable) and the last step into the loft is not a crawl in which is good. Only the young and fit can (and are willing to) literally crawl into a loft on their knees.
I would definitely have a handrail as well. The pieces would need to be very sturdy to take constant traffic and every piece would need to be connected to each other and also connected to the wall.
I’ll draw a handrail in my next version. I think it’s definitely needed, especially in the dark.
Finally, a stair design that can be built, to fit the individual, instead of just filling a space, under the stairs.
The possibilities are endless. Not only a laundry, but areas designed to fit what you own.
For myself, a pull out sewing table that has two drop leaves. Shallow drawers used, for cut quilt pieces and spools of thread, deeper drawers fit, for yardage and a cupboard, for batting. Or perhaps, a pull out baking station. Mixer placed, on top, at the ready. Flour, spices, baking pans all stored underneath. It could be a ‘get dressed zone’, for the fashion conscious, complete with full length mirror.
Going tiny gives you the time, for what brings you joy. You are able to be yourself and enjoy life, without the chains of excess.
Exactly what I was thinking. By using a modular approach folks could configure the boxes to their needs. Each box is a manageable woodworking project too… making the complete set of boxes easier to tackle. Thanks!
Really simple, but it can be used for several manners, almost everything you must order in a house. Could be possible to arrange them for a table and a pair of puffs? Thankyou!!
Great idea. I think that would be possible. The table could hinge down and the seating could be slid into cabinets at floor level like the cabinet the washer/dryer is shown inside of – just shorter for seating.
The risers would need to be smaller for me since I have a bum knee. Do you have instructions on how to build these? I need details or it will not work for me.
I am working on those now.
Could you design a fold down attic stairs?
Great idea.
What would be the best way to modify these stairs if they are also being used to cover the boxed in fenders?
I would suggest just shortening the first row of boxes (with drawers shown in this example). Then put some blocking on top of the fender framing to support the boxes above it. It should hide the fenders perfectly.
Thank you Michael. Great advice. Do you plan on making these plans available for purchase?
Really like this design. If I ever do get a tiny house, it will DEFINITELY have a staircase instead of a ladder — can’t do ladders! Looking at the drawers along the bottom and the small square ones (every other step) I’m thinking “shoebox…shoebox…shoebox…” Lol
How much weight can this staircase tolerate?
Not sure, but should be plenty when made from 3/4″ plywood.
Is 3/4 plywood standard for stairs? I’m asking because I’m 6’4 and weight 320lbs. I have relatives who had to have their standard staircase rebuilt reinforced. There are a lot of people in my family that are near or taller and heavier than me.
This is what I have been looking for. Please keep the plans on your website!! The illustrations are the best I have seen, and I love the pocket joinery for strength.
Love this design and the contrasting treads as well! As mentioned in earlier replies I would add a handrail – some of us Baby Boomers are going tiny – and have thoughts of using an early 20th century family chest for the main part with drawers (measurements still need to be done!) I have used alternating stairs in the past, and like other new experiences, once your brain adapats, you’ve got it! Thank you for this innovative design!