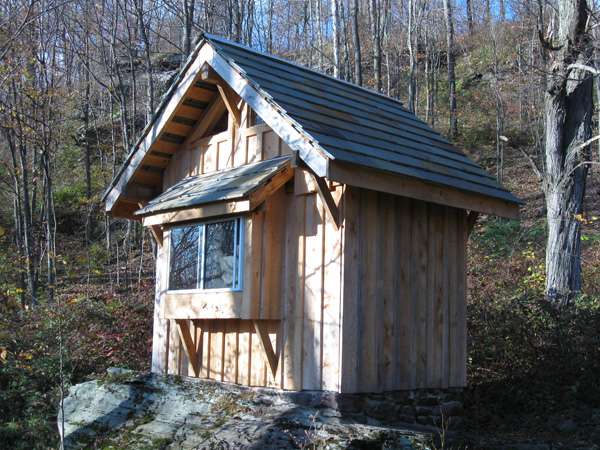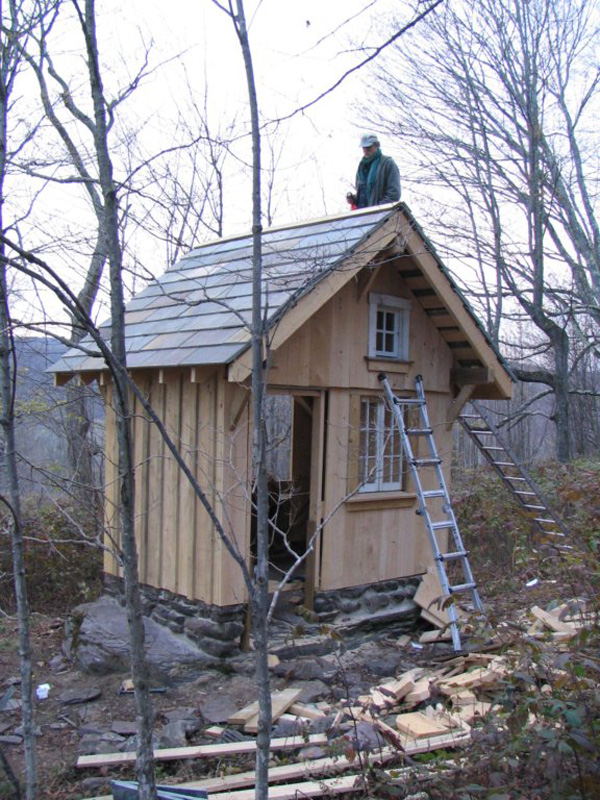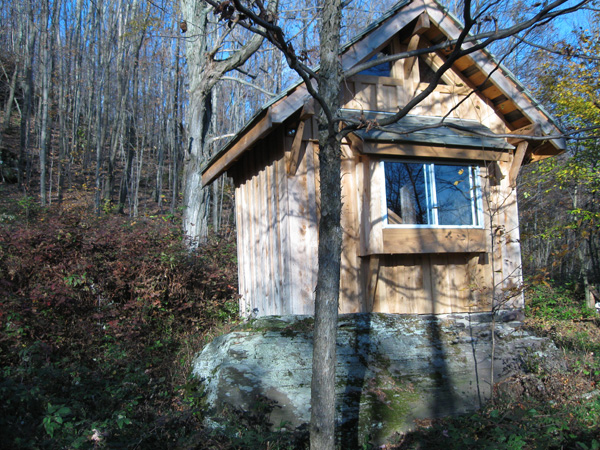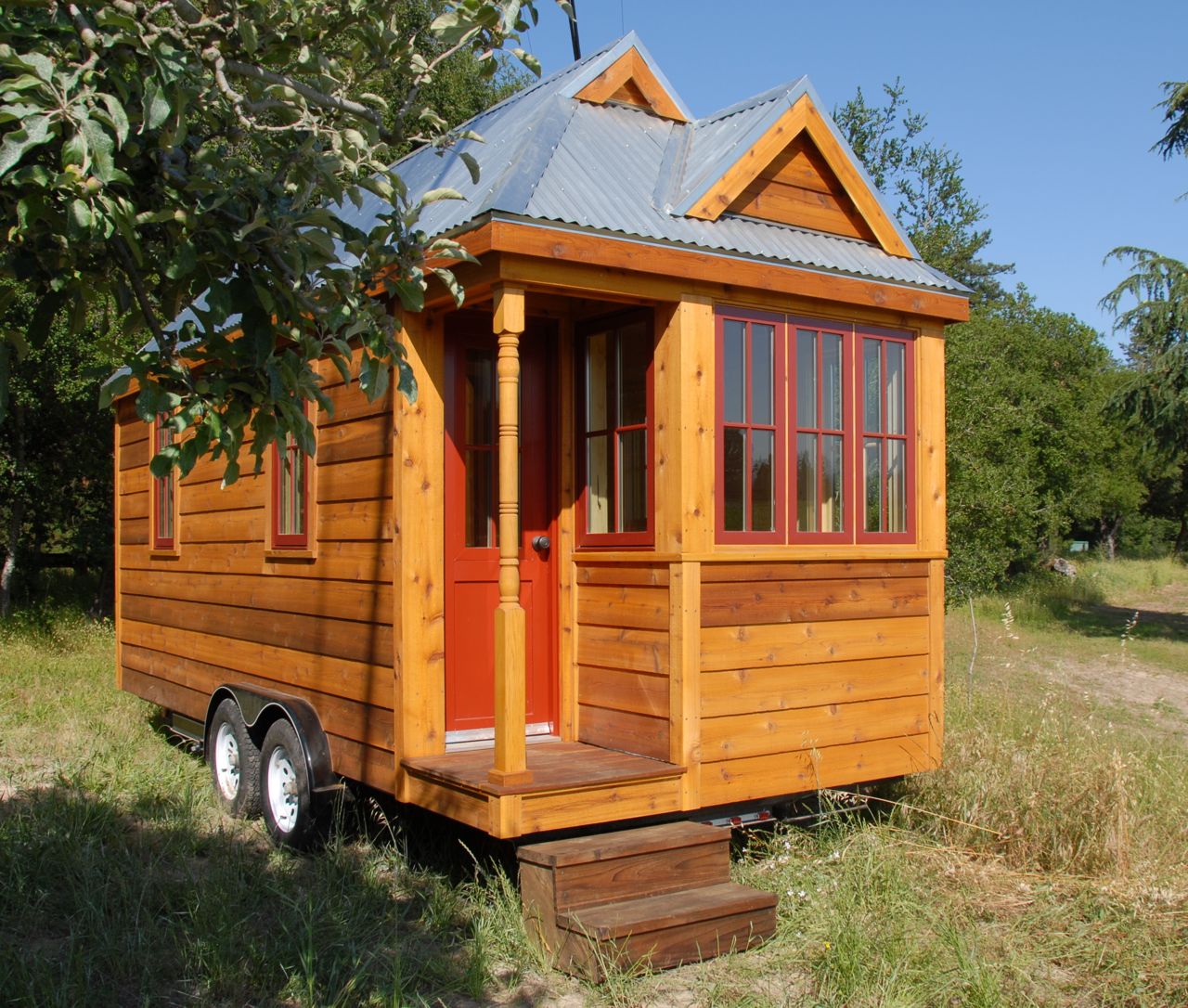
It’s always exciting to hear tiny house success stories. In fact Kent Griswold and I were on the phone today sharing some of the recent stories we’ve been hearing from our readers who are currently building houses. It’s really inspiring to see so many people moving forward with their tiny house dreams.
One of the most recent success stories to land in my inbox was from one of my readers in upstate New York. Mark has built a tiny timber frame home on a rock and was kind enough to share his story with us. Thanks again Mark!
It was late September and I had just closed on 72 acres of south-facing hillside in upstate New York. The prospects of getting in a foundation were growing dimmer but I was determined to building something before winter even though I was working alone with no road access to the site and no electricity.
I’ve seen what winter does when hurried builders ignore the conventional wisdom of four and a half foot foundation depths – broken windows, racked doors, and windy gaps. Without a concrete truck a slab was out of the question. That left natural foundations – trees, bedrock and boulders.
The boulder that constitutes the “foundation” is 12’ long by 8’ wide with 4’ showing above ground and an untold amount below grade. It slopes dramatically.
Pins in the boulder anchor a small fieldstone knee wall. I set j-bolts in the fieldstone and ratcheted down a pressure treated sill. This tiny 9’ X 6’ building is framed with three bents of 6” X 6” rough sawn hemlock, cut and notched prior to being hauled up the hill. My girlfriend braved the cold October winds to help with the final mortise and tenon joints.
A good friend introduced me to a young quarryman with second grade ¾” blue stone 2’X2’ flooring that he could not sell. He gave me a great deal and we worked out 4X4 access to the site through a neighbor’s field. I drilled nail holes in the “slates” before transporting them. After laying the first three courses we went to retrieve the remaining stone only to find it had been stolen. The first flakes of snow stuck to the exposed rafters while I considered switching to tin.
The price of my little project tripled when I purchased the remaining stone at market rates. My consolation is having a 500-year roof. Another friend gave me leftover three-inch copper slate nails. I alternated laying courses on each side to avoid overloading one side.
To date I’ve only camped in the sleeping loft. The bay window provides a food preparation surface. I hope to connect the wood stove and rainwater collection system this fall along with a folding table and chairs and a partial wooden floor. My $1,500 investment used primarily local and recycled materials.
-Mark M. Rogers




What a cool little structure and one of my favorite building styles. Very nicely done, can’t wait to see pictures of the interior when it is completed.
Very VERY nice. This looks like it could’ve been built in my part of the country! I love using the boulder as a quick foundation solution– and the bump-out of the window in the back. I bet those few inches make the interior seem much, much bigger than it would otherwise. (That’s an old trick, and a great way to add the feeling of space without increasing the footprint.) For $1500 ($1000 of that roof?, you have a gorgeous handcrafted home there, Mark!
Amazing. Beautiful little getaway. I dream of having a little mountain cabin like this someday.