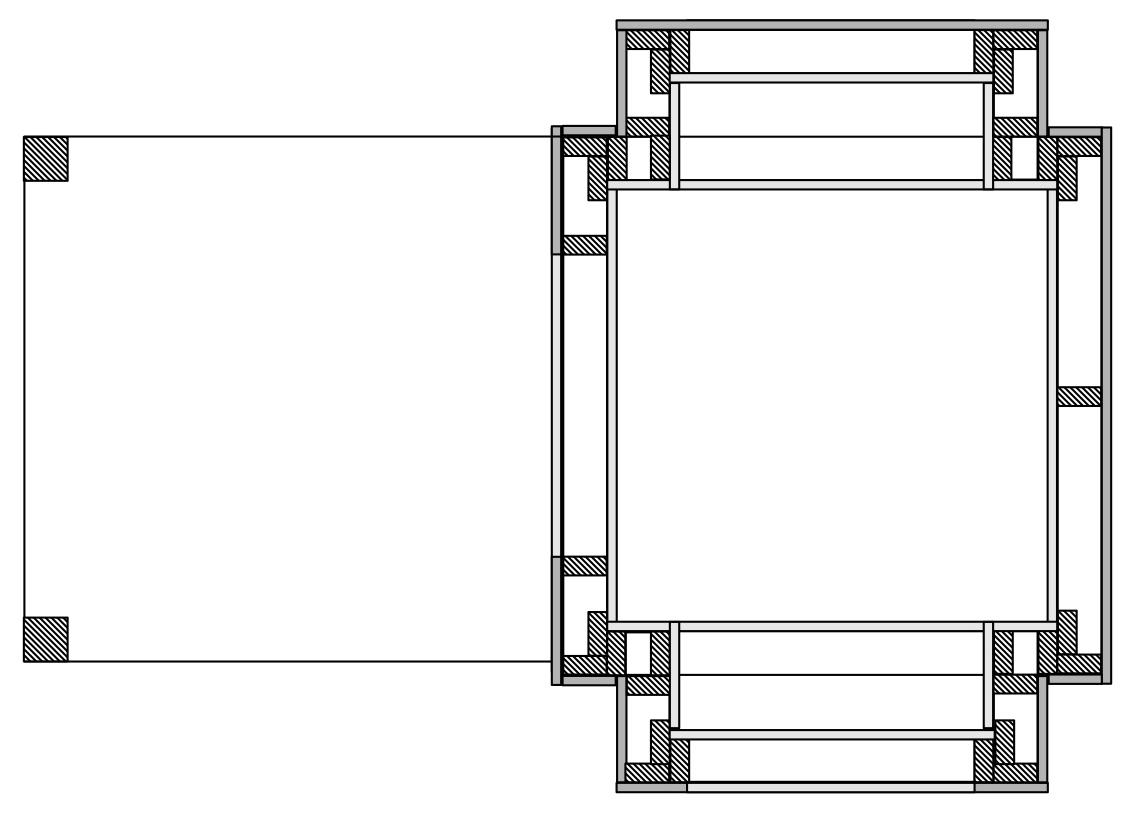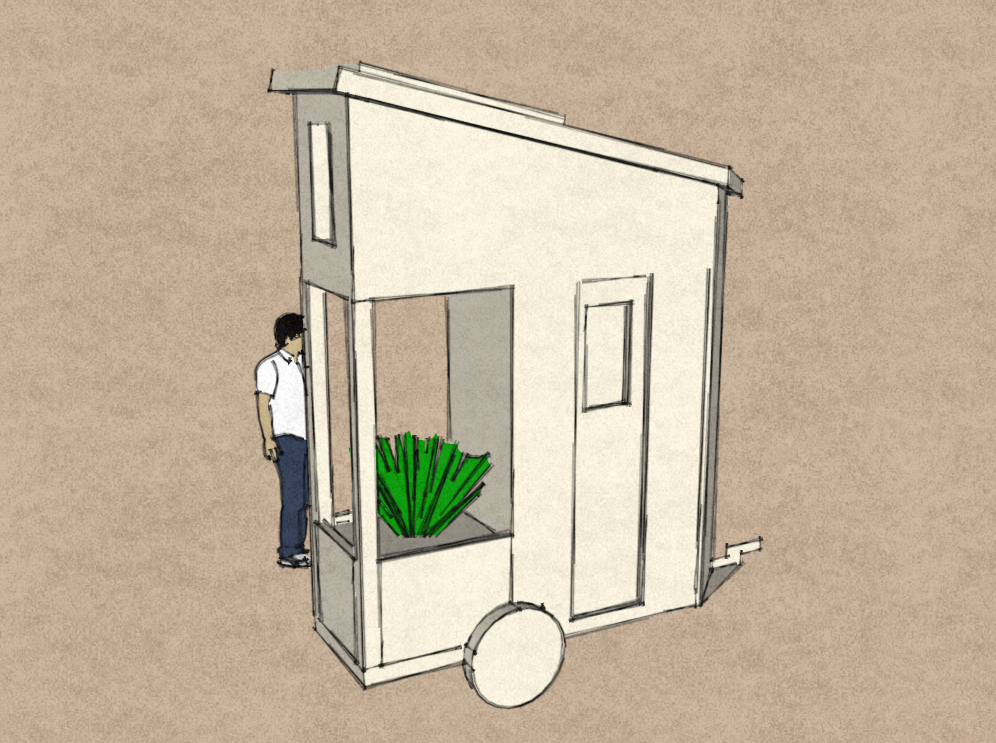As promised, for part 3 of this design study I’ve left the world of tiny houses for a moment to explore the cavernous expanses of a sprawling 512 square foot space. After drawing tiny houses, 512 square feet seemed huge. In fact I was able to easily squeeze 3 private bedrooms, a bathroom, and some common living spaces for a family. This first drawing shows how the walls and cabinets all move.
In a nutshell the house transforms into several different configurations depending on the needs of the occupants. It could be reconfigured in minutes or changed over a period of years to meet the changing needs of a family.
I can imagine this approach being useful for a growing family. When the couple is young maybe only a one bedroom house is needed and as the kids grow more rooms are folded out. Then as the kids go off to college, build their own tiny houses and start families of their own, their parents house could reconfigure the home for more open space again.
I can also imagine this as the perfect weekend retreat, vacation rental, or full time rental. The flexibility could support the changing needs of the renters and might make this the most popular rental in the area simply due to the novel and flexible approach. It would be super inexpensive to build since it has only four exterior walls and all the plumbing is centrally located. Here is the most open configuration.
In all the drawings you can see the house has a bathroom and kitchen that are always accessible unless you wanted to lock the bathroom door and the free-standing wall unit in front of the kitchen counter to secure the kitchen during long absences. Anyone who has had a cabin knows that from time to time you might experience a break-in and the less you leave out the better.
The first real tiny house I lived in for a long period of time was a cabin in Mendocino County my parents owned. I can remember arriving one time and finding all the beer my dad left in the fridge gone. The fewer reasons you give a would-be uninvited visitor the better so if the interior of a cabin look uninviting and empty the cabin is less likely to be explored by a curious squatter. That’s why I made sure most things in this little house could be locked up and sealed. The next image shows the configuration for two couples on a weekend retreat.
As I look at these drawings again, as I add them to this post, I’ve noticed that a few of the windows probably need to be moved. But that is a fairly minor issue and they are there just to give you a sense of what can be done. I put a lot of windows on the left side of the house. I was thinking that this would either give the occupants a good look at the best view or could be the south side of the house if the builder wanted to take advantage of passive solar heat gain. This next drawing shows a configuration for a family of five.
Now you can see all the hinged walls folded out. The rooms at the top of the drawing have cabinets that fold out twice. By that I mean each wall cabinet folds out and then from the backside of that cabinet a thin but sound insulated wall folds out. This would be a bit of a tricky cabinet to build and would need some strong hinges and rubber wheels. I also see the house having a flat ceiling so that the folding walls make a fairly close seal from top to bottom. There would also need to be some kind of strong latches where the thin walls meet the solid exterior wall to help provide support and prevent flexing.
In the next drawing I’m showing that the murphy beds in the two side by side bedrooms could have twin murphy bunk beds which are just two twin murphy beds on top of each other. Some kind of custom bracing would be needed for the top bunk but I’m sure something could be rigged easily.
That was fun. I’m not sure what I’ll do for part 4 yet… but I feel like exploring this idea a little more.
Here’s an idea… how about I take requests. What would you like to see next? How about wall sections, smaller design, or roof concepts? Post a comment on this post and I’ll draw part 4 based on the combined feedback. How’s that for community design by blogging?



OK I’ll you up on that challenge
I’d like to see the design above made workable for a family of 3 with all their things. Show us were garbage can, dirty laundry bin, off season clothes & shoes, linen, pots and pans, some personal items (books, tools. toys etc), recycling bins, cleaning supplies, dishes etc for eight people (as you have a table set for 8), enough clothes/person to get through a week+, and food for your choice of days would be stored.
What kind of heating/cooling system are you thinking of using?
I’ll take that EJ Challenge! All thing equal and I’ll post those detailed drawings tonight!
OK… so last night was spent drawing a revised plan for the tiny free house. I will draw the updates on this design soon… and answer the EJ Challenge! 🙂
closets… desk/computer space. trash more kitchen counter space….. eliminate table and add counter with bar seating….trash compactor… recycling space . pantry….. full basement storage … bunker/root cellar.. …laundry space/linen storage, storage closet….. ladder loft with bunks … or bath and kitchen… screened porch… outside storage shed. …. carport. Rather than moveable partitions…. use sliding doors/walls that fold like japanese paper doors.. or drop from ceiling… like overhead garage doors. LOOK AT THE U OF WISCONSIN CHASSIS HOUSE.
This is as nice as any I have seen, and I have been looking at tiny house plans and drawing them for years.
As for the issue of where to put the “stuff”, I envision a full basement with wall to wall to wall storage racks with each person’s name on it.
I will be building in Florida on 17 foot stilts next year, and that will allow me to duplicate the floor space below the main floor and still 8 feet off the ground. That part of the construction must be “break away” for storm surge issues, but still is quite functional in that climate.
Thanks again for a great creative concept. Where are parts 1 and 2 located?
Thanks! Here are links to part 1 and 2
https://tinyhousedesign.com/2008/08/18/tiny-house-with-moving-walls-part-2/
https://tinyhousedesign.com/2008/08/17/tiny-house-with-moving-walls-part-1/
I love this one! I have three kids and I find the idea of living in a small home fascinating. I love this one, especially the flexibilty of space. There is more privacy in this one than in others I [‘ve seen, but less storage…. maybe taht is something to look at? Also, a family of five probably needs more kitchen space.
I’ve lived for a few months in a room with a movable wall and I found that it just didn’t give any real privacy when it came to sound. I’m sure something could be done with higher tech materials and the ability to seal it around the edges but I suspect that it would be relatively tricky and expensive to get them near as sound proof as a built in wall.
Love it! We are a family of six and a dog. I love the flexibility of the home. We would love a version of this where the bathroom has 2 sinks and possible a little mudroom laundry area for all the backpacks and dog gear. I realize this was posted almost 2 years ago but would still love to see your further designs. Also I think yo mention a basement for storage? Where would the stairs go?
Hi Liesl,
I should take this design a little further… it was a very popular concept. I’d never considered it for a second floor or with a basement but good thinking.
i saw beautiful design ever seen.so i need to your nice suggestion about my plan .my i send it to you to take look? thx
This is a great design. Question – what hardware / materials are you using for the hinged walls?
I’d have liked to see the result of the EJ Challenge.
I’m interested in doing something of the sort for my two sisters and myself as a retirement home, and have a few years yet in which to develop it. It will be on pier-and-beam foundation in Central Texas, with plenty of space for a separate structure to address seasonal and occasional storage.
Something I’ve never seen addressed in a bathroom of any size is the concept of including the entire bathroom floor space or at least the toilet area into the shower. This could make the shower size very comfortable while adding an automatic seat in the shower for those who need it.
I just looked at the EarthRoamer XV… That’s what I’m talking about. I lived in a 34′ fifth wheel for a few years, and even though it had a 30″ square shower, I always felt cramped in it. This is way better!
Did anyone build this? I would love to see it.
I’ve not seen anything like it yet.