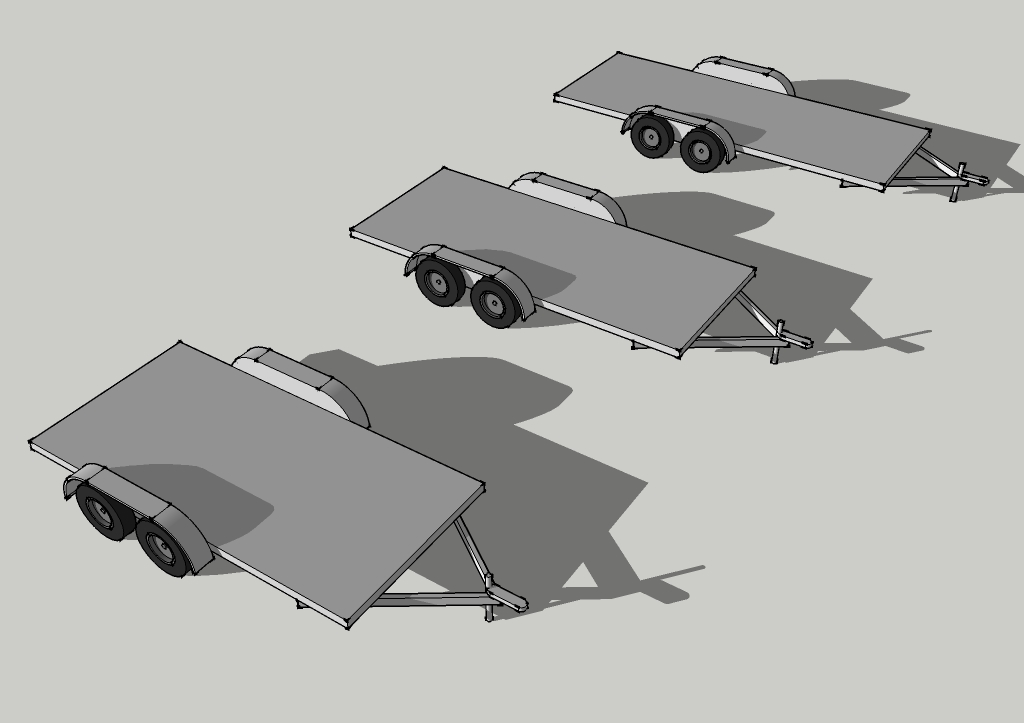If you do some trailer shopping, virtually or in person, you’ll find that few trailers are alike. So I’ve made this simple trailer drawing easy to adjust to the exact size of the trailer you buy for your project. This way you’ll be able to draw your tiny house design to fit on the exact size of your trailer.
Download Trailers
Just open the file, then copy and paste the size trailer you want to start working with into your own drawing. Be sure to adjust the trailer before you start your drawing.
The main measurements to focus on are:
- Deck height – The height of the flatbed deck from the ground. Since tiny houses need to be under 13-feet 6-inches to be legally towed without a special move permit (in most U.S. states), the deck height can impact to height of the walls and roof pitch.
- Position of the fenders – Focus on the front of the trailer to the start of the fender, from the rear of the trailer to the end of the fender, and the height of the fender from the top of the deck. Your side walls will need to wrap around and over the fender.
- The width between the fenders is normally 82 or 83-inches for 8.5-foot wide trailers. You might also be wondering how a 102-inch wide trailer would only allow for 82 inches between the fenders – the simple answer is that the fenders are fairly wide themselves.
Stay tuned for more drawings in the next few days and weeks.


You are awesome. I’m 26, living in Denver and starting my tiny house dream wall now. I’ve started my google sketchup tutorials and thanks to this handy and awesome trailer template, i’m well on my way to designing my dream home. Yay for open source! I promise to share my final design with you and the world when finished. 🙂 Cheers, Lauren.
I am in Denver also! Beginning stages of design now
Awesome! Me too- In Los Angeles
me too and a couple friends in Denver!
[email protected]
Looking for collaborators
Hey hey, I am also in Denver (well, Boulder), and I am also working on this stuff. I have access to a warehouse of tools and CNC mill/Laser Cutter. Let me know if you would like to collaborate and help each other. [email protected]
Question, Michael – any reason I can’t use a gooseneck lowboy trailer instead of a bumper-pull? I see Big Tex has dimensions for those as well, and it’ll pull a lot easier than a bumper-pull trailer.
There’s no reason I know of. I think people choose flatbeds for aesthetic reasons mostly.
O.k. I feel like this is a dumb question but where and how is everyone downloading this file from? I have somehow missed that. Thanks
You can get a free copy of ketchup here: http://www.sketchup.com
Is there anyway to get a 20ft deck over trailer sketchup or has that not been designed before on sketchup? Cause I’d like to use one in my design but have no skills toward making one myself. thank you
I am in Denver too and working on designing for a 30′ trailer. Still trying to get Trailer Made to get me the specs so I know where the wheels are. I am actually using Illustrator to design this and then will transfer over the drawings to something else if needed.
I cant find your link to the templates. Are they still available?
it looks like the link to download these is broken 🙁
Let me find that and fix. Thanks!
Any luck on that trailer sketch up file?
Will we ever see part 8 of your video series? I can understand if you decided it wasn’t in your best interest, but I was just curious. Thanks! The first 7 were inspiring!
You never I never finished it. I do plan on doing a brand new updated video series soon.
Hey Michael, is this download package still available? Looks like there isn’t a link to download anymore.
Thanks
Download link still broken. 🙁
Is the download Link still broken?
Sitting here in Denmark and waiting :/
The link to the Tiny House Trailer SketchUp file is fixed. https://tinyhousedesign.com/sketchup-trailer-file-for-tiny-house-drawings/