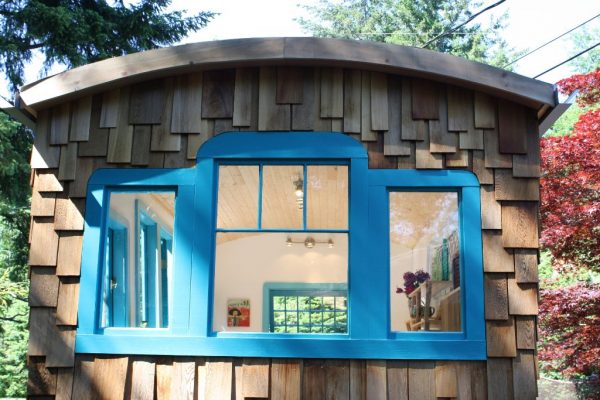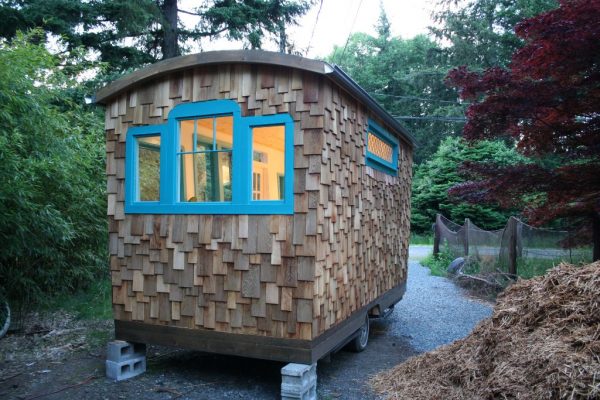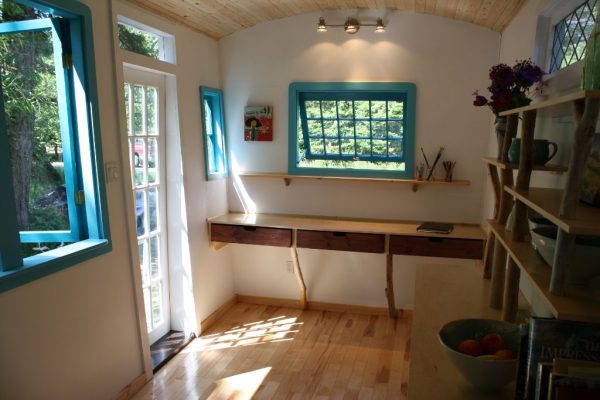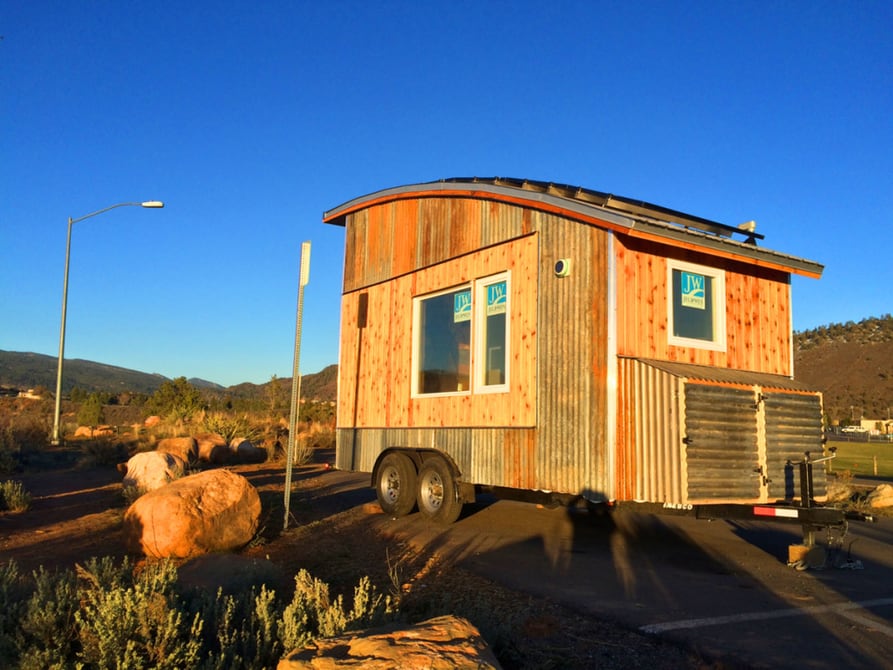Outfitted as shown here this little caravan would work nicely as a home office or backyard retreat – or as a tiny home with an outhouse located elsewhere. With the addition of a simple bathroom and sink it would make a very nice micro home or guest house. It was built by Honrby Island Caravans and measures 7.5′ by 16′. Like most tiny homes the side eaves extend to the full 8.5′ keeping them within the most common legal road limits.
The curved roof and whimsical shingle pattern help make this a really unique design, dissimilar to many of the tiny homes we see. The lower curved roof and lack of loft would also make this more aerodynamic and lighter to pull down the highway. Although if it were my house, I might use a different siding since shingles may give way over time if subjected to too much high wind.
To see more photos and the other designs they offer visit Hornby Island Caravans.








Love the blue paint and the use of organic wood accents! Make it a bit wider (although harder to transport, much more livable) and add a bathroom with shower and a simple kitchen and you’re gold.
Love it! Personally, I’d like the bed slightly lower & a shower & toilet where the desk is located but that’s my personal choices. It looks great!