I really like this curved roof house by Rocky Mountain Tiny Houses. It should be much easier to tow since air would stream over the top. The house is also only 16-feet long – shorten than most folks want these days – but very workable for someone wanting more mobility. Rocky Mountain Tiny Houses also builds larger homes too.
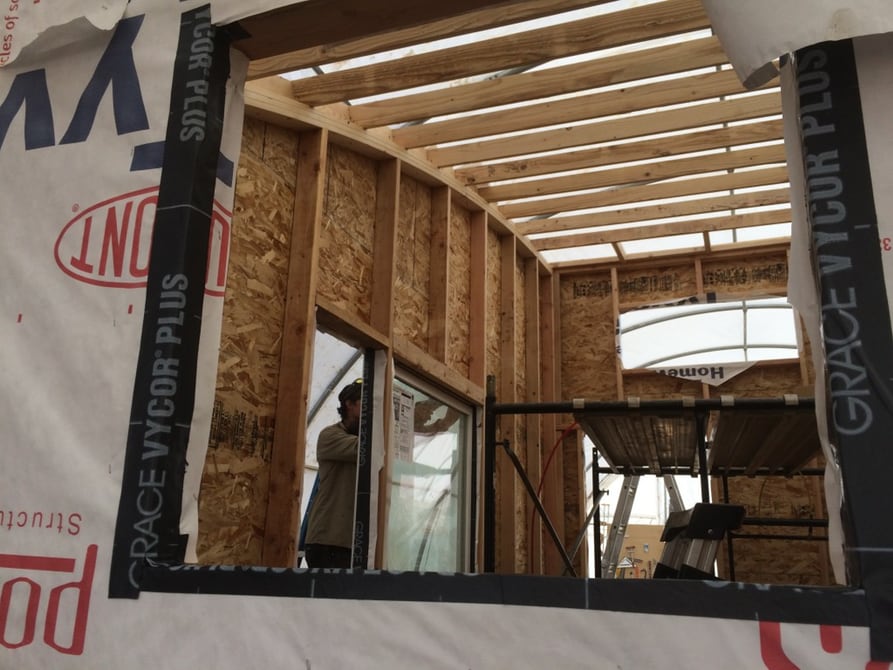
In the construction shot you can see how they built it. The walls and rafter are perfectly normal – not curved – except for the top plate. On top of that would need to be curved sheathing and roofing material. So in other words – not super complex for a do-it-yourselfer – but more complex than house designed with strait lines.
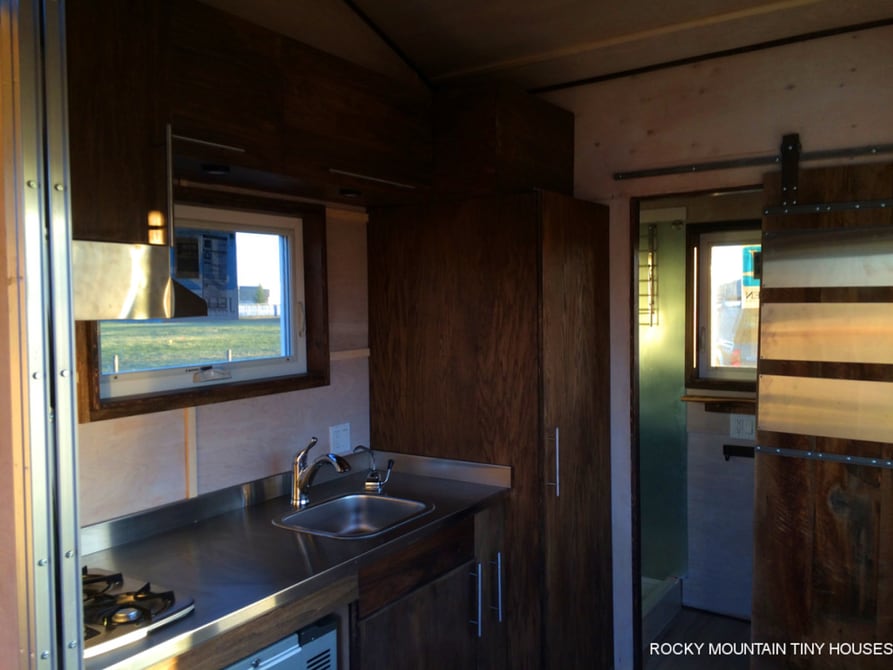
On the interior you’ll find a compact sofa bed in the living room that also provides the primary place to sleep. There’s also a kitchenette with a small refrigerator, pantry, a two-burner cooktop, and a fold-away dining table. Next to the kitchen is a bathroom which is separated by a sliding barn door. The bathroom has a shower and a composting toilet. The loft in this house is used for storage and guest space.
This tiny home is also equipped with a roof-based 1,400 W solar system. The solar system can be also be connected to the power grid to recharge the batteries too. To learn more about this home’s builder visit Rocky Mountain Tiny Houses.
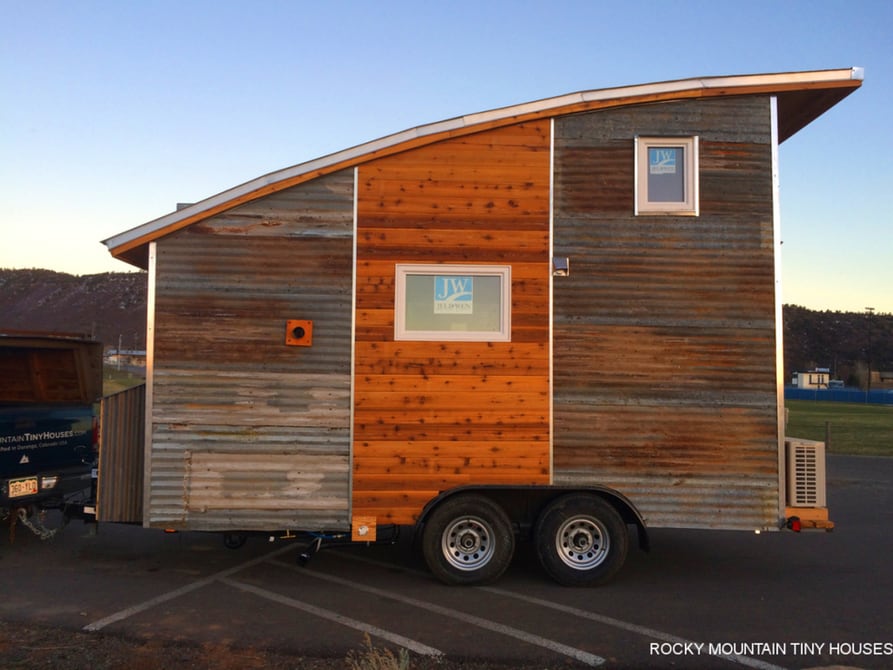
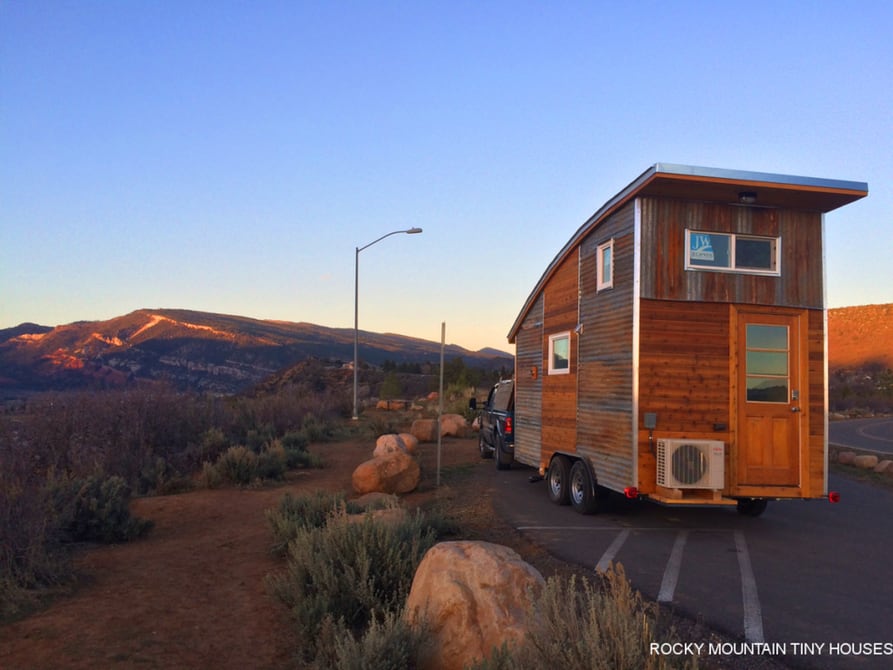

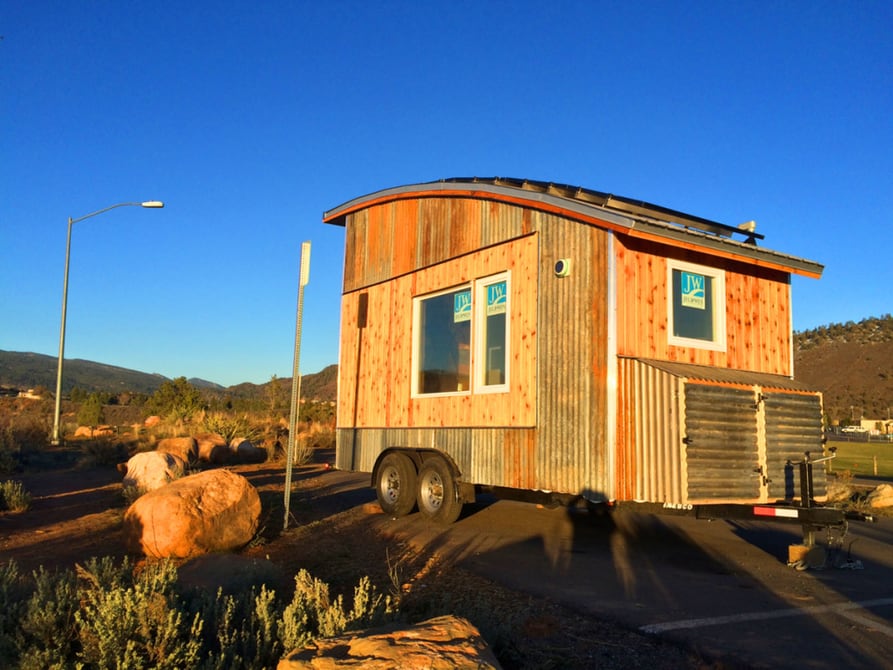
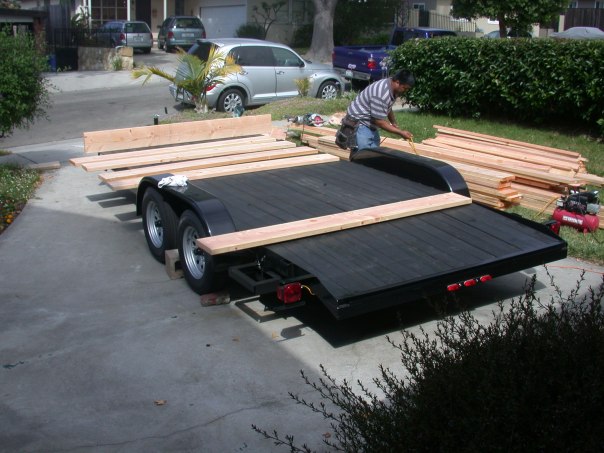

I’ve been looking for a roof for my dream tiny home–and I really like the look of this!
very cute but way small!! would be AWESOME having two back to back!!! 32′ would be perfect for me!!