Alternate Design for Nine Tiny Feet
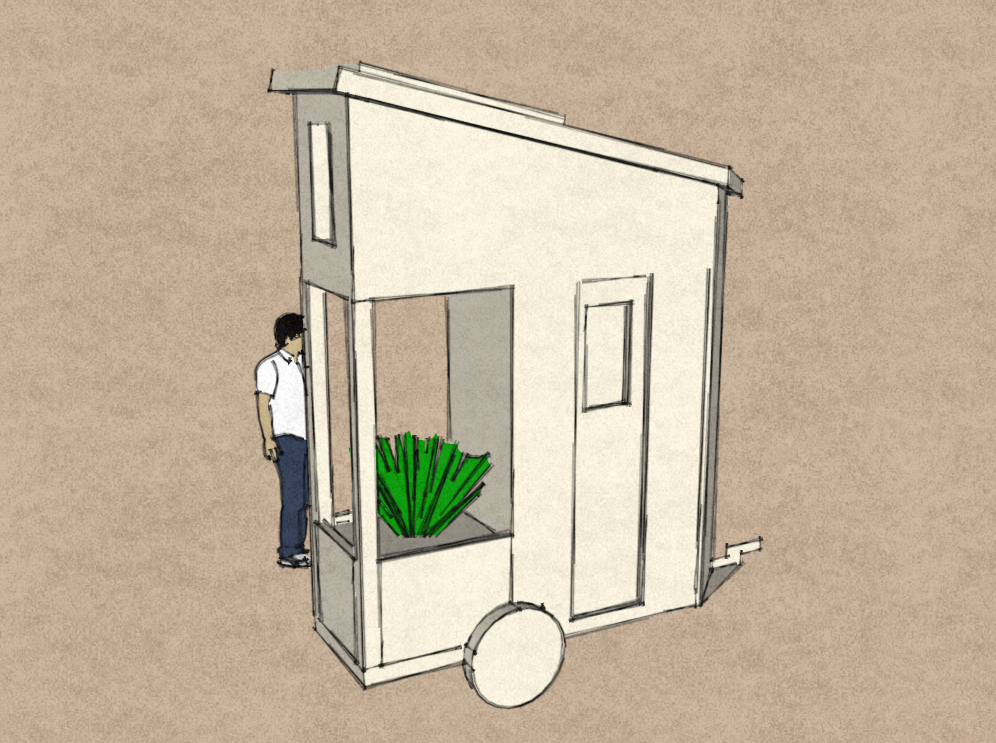
One of the more extreme design concepts I actually want to build is an ultra-tiny house called Nine Tiny Feet. It’s a nine square foot house plus a sleeping loft. It would contain all the necessary things a house needs like a toilet, shower, stove, refrigerator, sink, bed, chair, desk, and some storage. I’ve posted other ideas for how this micro house would look but this new design has been brewing in my head. I took a few minutes to draw it for you.
The main floor would measure 24″ by 48″ with a 1-square foot triangular space toward the front of the house. This triangular nose plus the shed roof would make this house much more aerodynamic than previous designs too.
The toilet would most likely a sawdust toilet. In the drawing it looks like the toilet is always open but there would be a hinged cover that seals it up when the occupant is using the toilet as a chair. There could even be venting to keep the house from smelling too much like compost.
The kitchen would include a 12VDC cooler below the sink and alcohol stove. A few cabinets for food storage would be above the counter. I also imagine fitting a 5 gallon water jug above the sink but forgot to add it to the drawing. Everything on the lower level would also need to be water proof for when the occupant took a shower. Notice the shower drain in the floor.
Above the main living area is a short loft. Just like a normal house this loft space is not technically included in the square footage calculation because it is not tall enough to stand up. Unlike the previous designs this one does not have bay windows which is another way to add more space without technically adding more square feet.
Out back under the loft is a gray water soilbox that recycles the waste water. There would need to be some kind of catch basin below the shower drain in the floor to hold the water until it can be pumped into the soilbox.
I didn’t draw it but I’ve also imagined that there would be a way to harvest rain water. Also on the roof would be a solar panel or two and would provide all the electricity.
Nine Tiny Feet is to houses what ultra-light backpacking is to camping. It’s a fully self-contained portable house that uses the least amount of space to provide a useful and habitable home. It’s not an ideal home to say the least, just an extreme example of how small a house could be.
If you have any feedback or suggestions for squeezing more into less space I’d love to hear them. For example I’d love to get rid of the loft but that would mean for a six-foot person to lay down the room would have to be 18-inches wide, and I’m really trying to avoid the shape of a coffin.
Update: I posted a few more screen captures of Nine Tiny Feet on the project blog.

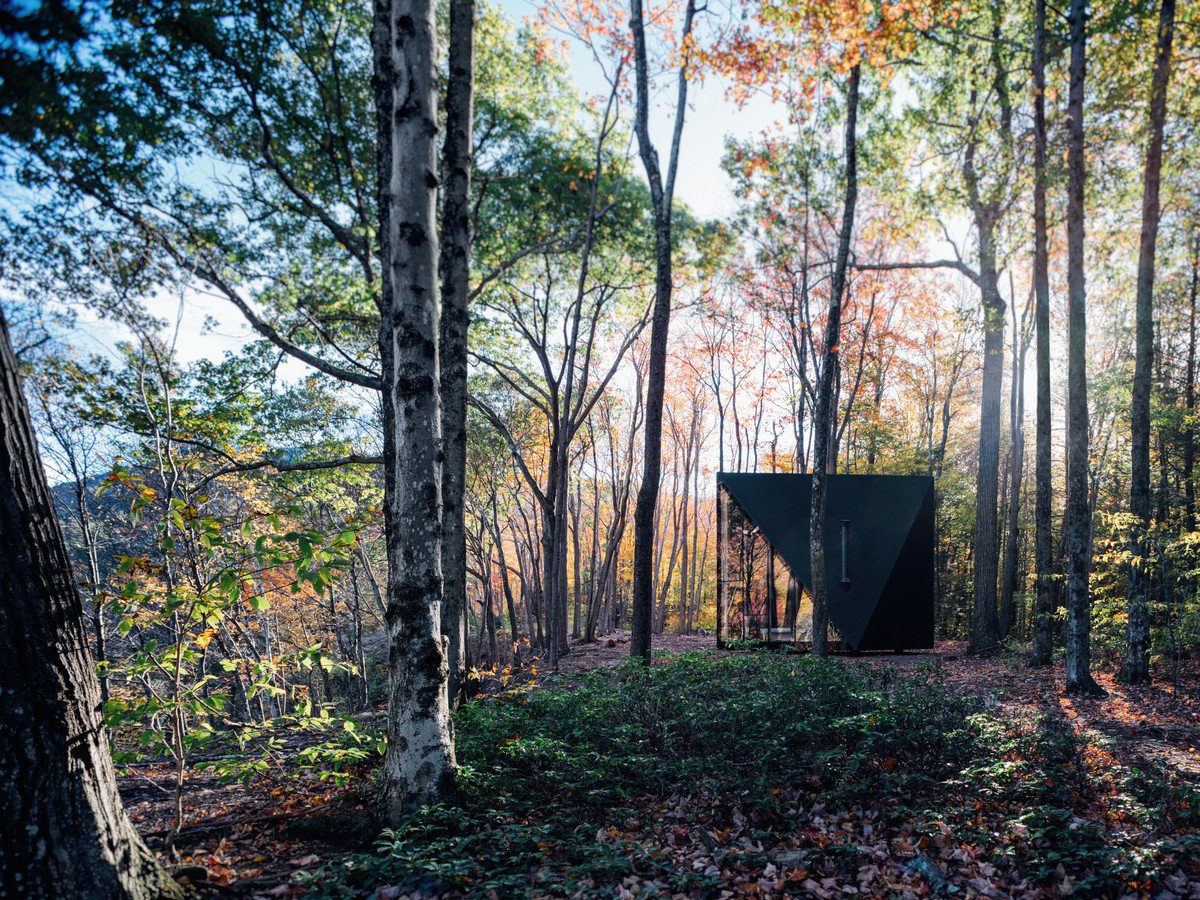
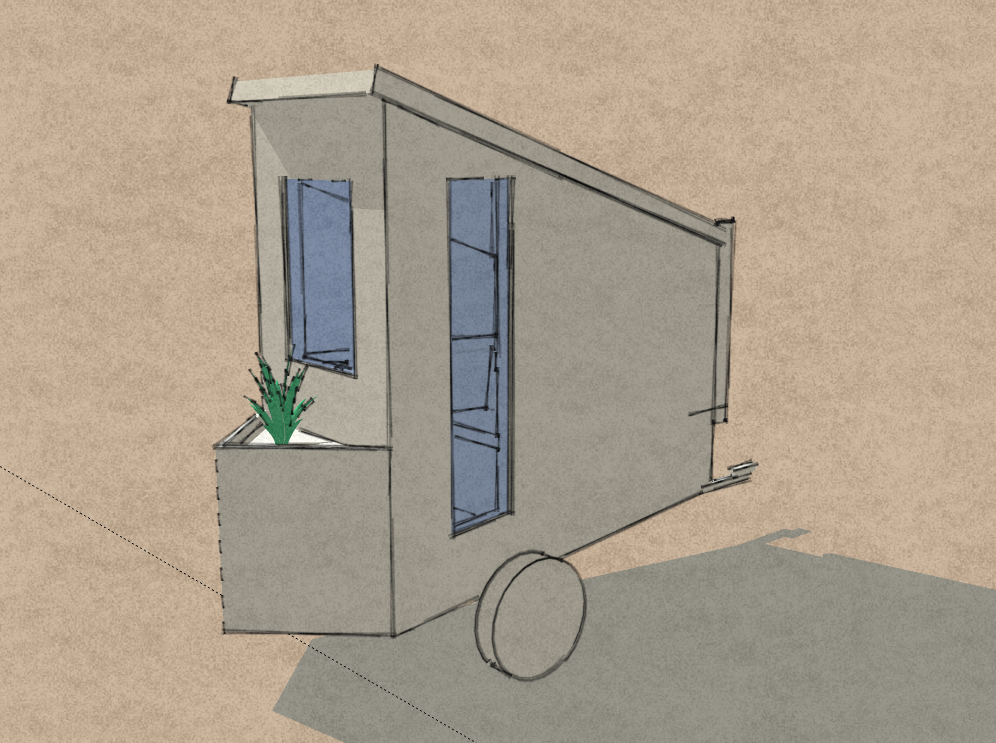
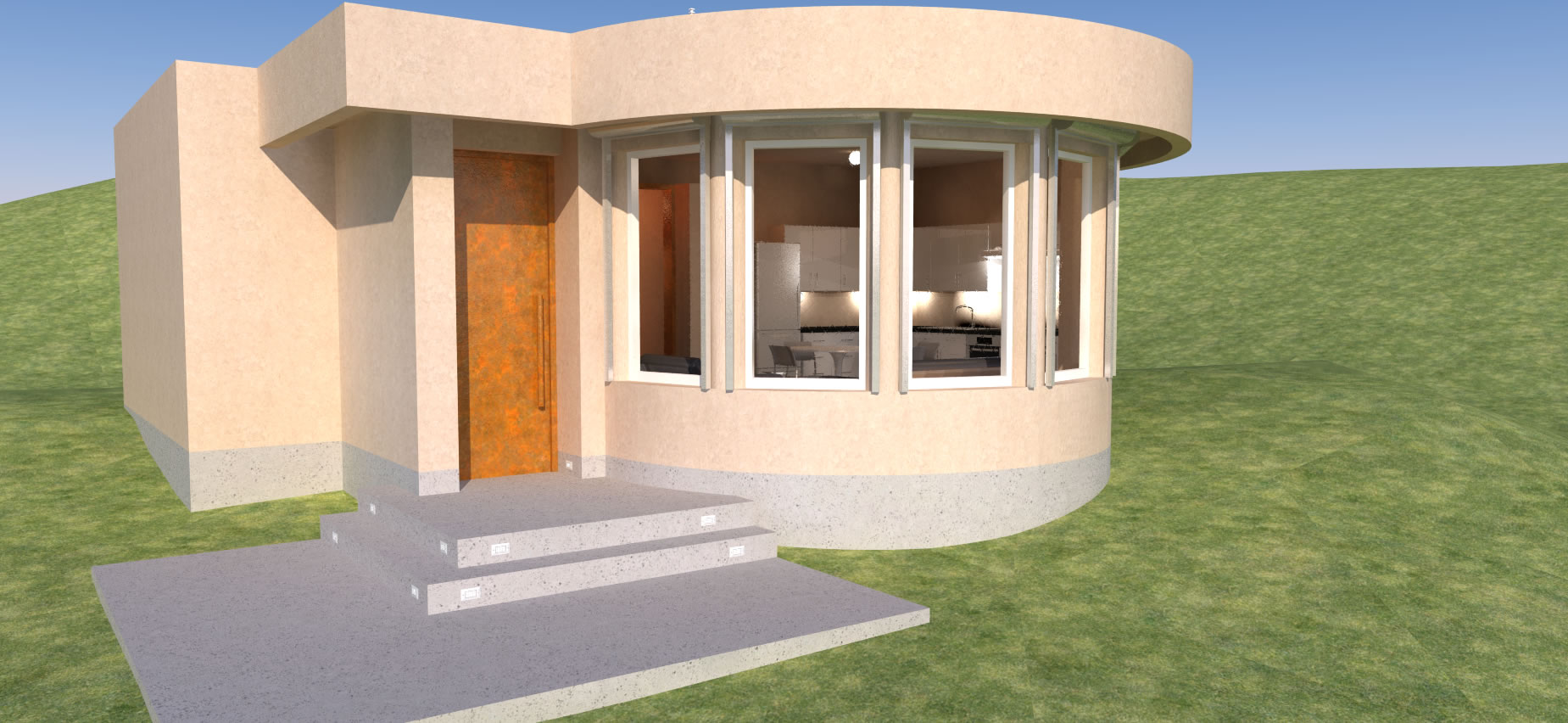
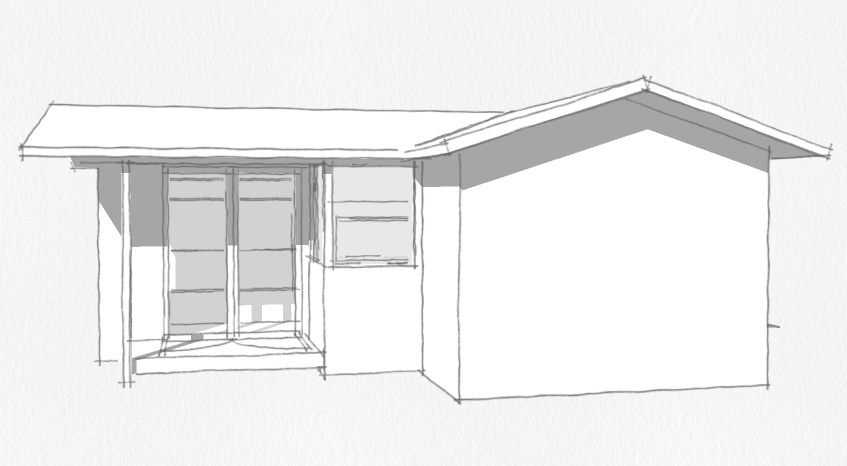
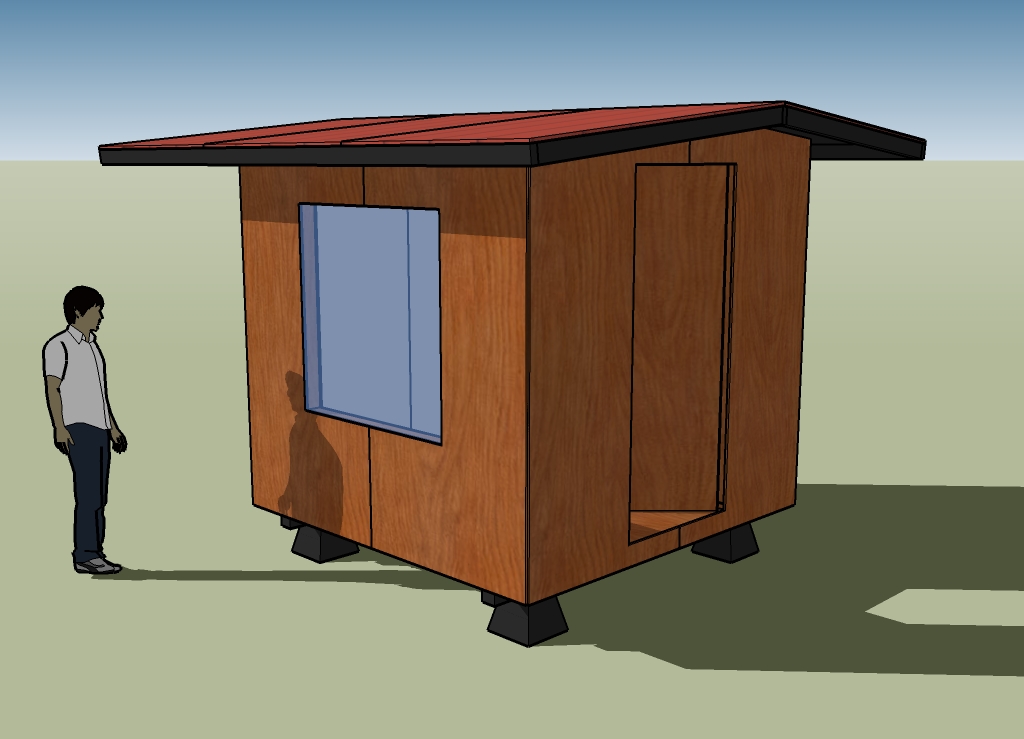
Interesting concept. This reminds me of the Seinfeld episode where Cramer starts preparing his food in his shower and has a garbage dispoal installed in the shower drain. I think most people would have a similar reaction to the people in the episode to preparing ones food where you poop and shower. Eewwhhh!!!
On the other hand, one could reach into the frig for a cold one while sitting on the pot. Sounds like every mans dream! Well, maybe not. 🙂
I think that if I were really going to build something like this that I would put it on a standard width trailer, at least 5 or 6 feet wide. Not only giving more interior space but also increasing its lateral stability. Being as tall and as narrow as this trailer is can you imagine what might happen if you’re towing this down the road and a strong cross wind hits it? You’ll probably be picking up the pieces off the road and wondering why you didn’t use a wider trailer after in goes sliding down the road on its side.
I like the soil box idea, but don’t like the interior space that it uses. How about using flower boxes mounted on the outside? You could grow herbs, vegtables and edible flowers in them. The breeze would bring their scent inside and you could just reach out the window to pick what you needed. This would also free up more interior space.
Just some of my ideas.
Great comments Tim… and the comedy is right one the money. I hope one I built it that it shows that while being a bit absurd it’s also perfectly usable.
I heard you on the cross wind thoughts. I’m actually thinking of making the whole thing shorter now and having the loft fold down into the living area when needed. The trailer I’m planning on using is an old narrow boat trailer so the shorter the better.
I love your design in that it really helps me to stretch my mind and think outside the box.
I’ve been exploring ways to make a loft fold down at night or a pulley system that would raise the bed up during the day so I can keep the overall height of my home at 11′ instead of 13’6″. I look forward to seeing what you come up with.
Nice concept, although I would make it wider and use the front part to build a seat in one side and a table in the other. Also I would have the three sides covered with glass so I can have a cup’o’joe in the morning while I contemplate the surroundings.
i’d recommend a sink design either like the ikea BOHOLMEN which has an optional cover plate, or a fold up pullman sink which gets the sink entirely out of the way.
Seems to me like the space between the catch basin and the loft is completely wasted. Why not do something like the teardrop trailers and put a fold out kitchen in that space?
Looking at that, the place where you have the open potted plant made me think of something:
Say you put mesh wire porch cover stuff over those open spaces, put a little window above the sink, and maybe a little vertical herb garden or some such, maybe put the racks on a pulley/rope dumbwaiter style so you can access the higher ones/lower ones, and have some adjustment for any shade or whatnot. Maybe have a way to unlatch the screens when it rains so you don’t have to always water them yourself. Just some ideas.
Am I wrong to assume that this was meant for homeless people? People in a bind. People who would give anything for a dry place to stay? If so I think that these ideas are brillant. Very innovative. When you have done without the creature comforts of home, then tell me how eww and gross it is to have them in 9 tiny feet. Trust me. This is the equivilant of staying at a Hilton, when you are on the street. It was not meant for anything further. Mike J, am I wrong?
Hi Kaitlyn. Actually my initial intention was simply to explore the smallest size for a house and still be called a house. But I definitely think a small home like this could be a great alternative to living in a car, tent, or worse. Thanks!
OMG i love this design, i love all your ideas apart from the toilet/seat but its the only way u could fit a toilet in lol. When i get cash il build one of these and live in it, i just LOVE them!!! 🙂 🙂
Thanks Billy.
I’m liking this. I had a thought that if you told the local inspectors that this was your official living quarters, you could have a number of ‘raw’ out buildings for workshop, playroom, studio, even ‘outdoor’ kitchen and not have to build any of those to code or have permanent heating etc. Basically, separating the sleep, eat, bath from all the other life functions. For instance, having raw shipping containers with minimal upfits near this house for activities that need more room.
I bought some land with a mobile home. Hate the heating bills and un-healthy aspects. Maybe I’ll build a mini-house and store stuff and work in the mobile home for now. I like the idea of building the mini-house from AAC block for insulation and simplicity. I also want to put the house on skids so I can drag it around the land later.
Of course, I might be missing the point of ‘down-sizing’ but that’s the situation I’m facing.
you wasted your space just for a bunch of leaves????
I love your loft design. I’m looking for creative designs for a small space and this is inspiring. I’m thinking more like 200-400 square feet, but still…great ideas.
I don’t know what your plumbing plan is, but you might be interested to read about the National Forest Service’s “Sweet Smelling Toilets”, or SSTs. They spent a few hundred thousand dollars about twenty years ago to develop a water-free toilet with little to no odor. The basic concept is an airtight room with one outside vent where air continuously flows into the toilet and out a ventilation pipe located over the roof. That way the user is always “upwind” of any toilet odor. The design documents are available on the internet, or I can email them to you if you’re interested.
mike: How I can I get the drawings for framing alight weight camper such as the one you show on two wheeled trailer. my Honda CR-V will be able to tow 2000 lbs mine will be 8 X 14′ on an old camping trailer frame, which I plan on using once I tear the old camper down.
I think the lightest framing will be steel, like the kind Volstrukt builds – not the DIY kind from home depot. Another option for an ultralight shell are Sing Panels which are more like lightweight think SIPs. I think the sing panel option might be the best for reaching that weight goal.