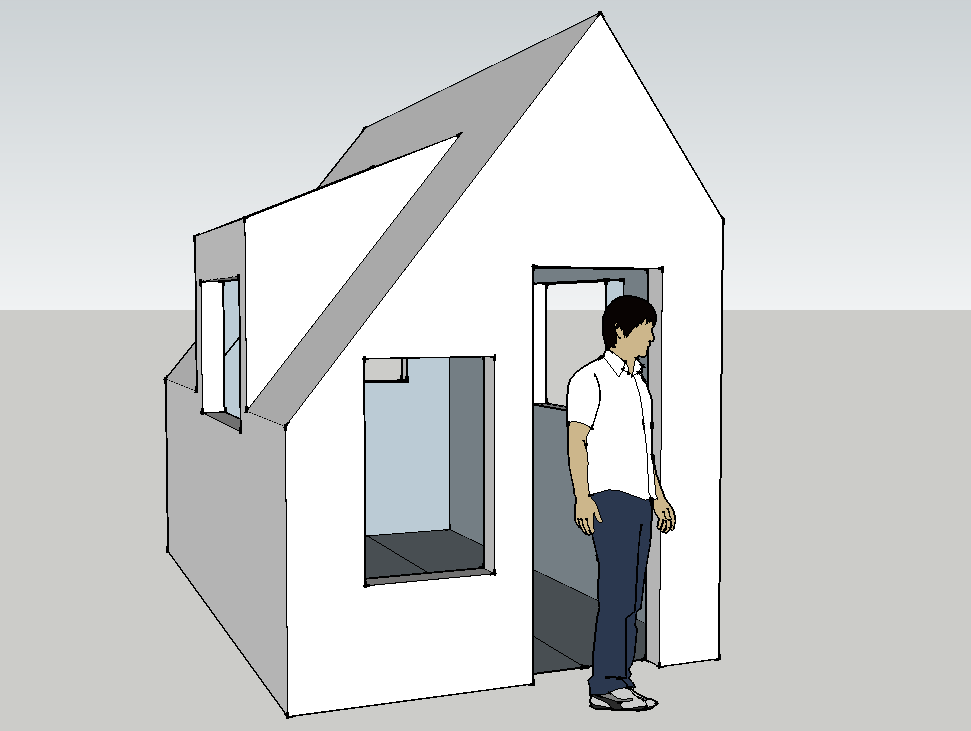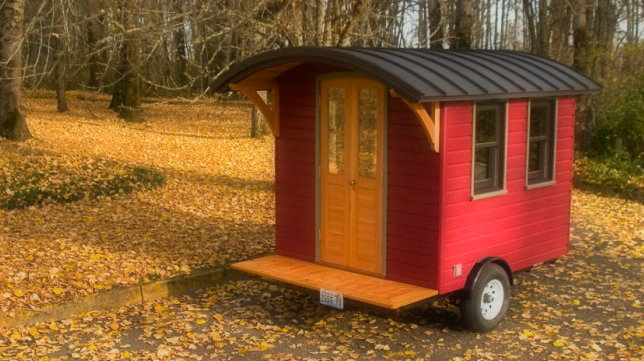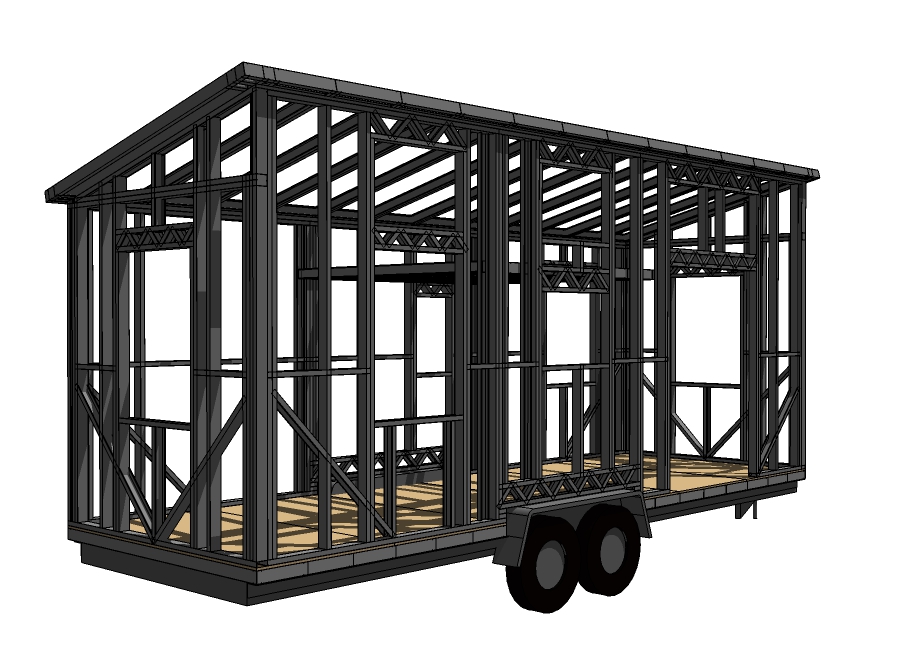Alternate Roof For The Tiny Free House

I stayed up late tonight trying my hand at drawing with Google SketchUp, the free 3D drawing software from Google. It’s pretty cool, you should give it a try. Start by watching the tutorial videos though; they will give you a good idea of how it works.
Below are some screen shots and a video of an alternate roof design I’m considering for the tiny free house. Please forgive the simplicity; I’m still trying to improve my skills with SketchUp. As soon as I can make some weekend time I’ll head back up to the farm and give this a try with the real house. If it doesn’t seem like it will work I can always go back to a normal pitched roof, but I like this asymmetrical doll house design a lot. What do you think?
Under the short wall in the main room will be the flip-out bench bed. In the bathroom I’ll put the toilet on the short wall. I think by doing this the short wall won’t actually eat up any usable floor space and the entire structure will be stronger. The main disadvantage is that the loft will be narrower, but I think it will still be wide enough to sleep two. Here’s a short video of the 3D model:






More potential for leaky roof
Less usable floor
I don’t know… it seems like it would really reduce the amount of space inside an already tiny home.
EJ, DJ… you’re right and that’s why before I go through with it I’ll want to throw up a couple 2x4s and stand under them. I’m 6′ tall too so a 4′ side wall will definitely seem short. The only thing that makes me think it will work is that the bench/bed and toilet would be directly on the short wall. Theoretically this extra space won’t be missed. But I’ll try it for real and see.
Thanks for the great input!
-Michael
What latitude will the unite be sited? This then generates the angle of repose to the sun by one of several different routes. Is power in the winter or the summer more important? How much annual rainfall in the location. These are the two missing numbers. These will scale the solar energy and the water collection. The IRS has just made a ruling that a high efficiency white roof can be included in the tax deduction for a solar Photo Voltaic panel, e.g. the Solyndra panel. So a white roof is subject to a 57% cost decrease for the roof when combined with the PV panel. In principal it can be a flat roof, but even the Solyndra solar panel benefits from inclination towards the so called solar “insolation” at a given latitude, altitude and climate and also increase the thermal insulation of the roof.
Then water must be collected and stored. In most locations this will mean that the root area should be increased. In all these cases a planar roof structure is favored, complies with sheet materials, is lower direct labor and has durability and structural benefits. The titania pigments in white specular finishes are among the most durable and UV resistant and also among the least expensive materials. They can be formulated with binders that are nontoxic and biodegradable or introduced on low incline roof tops as granular or free standing aggregate which can have almost geological permanence. Titania is even self cleaning in direct sunlight as it produces O3.