Compact Cabins from Sweden
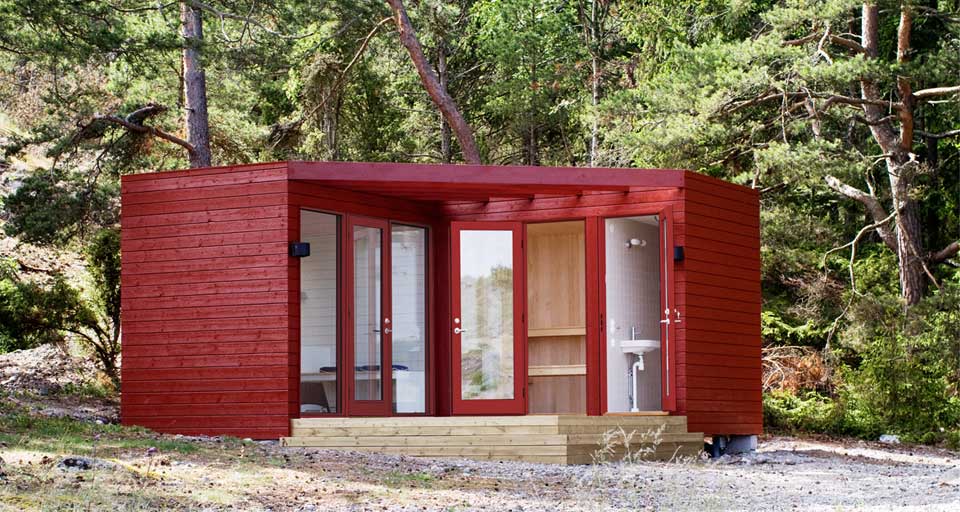
Above is the SASA1, a design from Kjellander + Sjoberg Arkitektkontor, an architectural firm in Stockholm, Sweden. They have developed a line of 15m2 (160 square feet) cabins designed to avoid building permits. They can be adapted for many different functions such as saunas, studios, garden offices, and workshops. Some can even be used year-round.
The cabins also come with a warranty and fixed price for construction. Installation is quick because each cabin is prefabricated making assembly fast. Below are more designs – scroll down. Photo credit to Kjellander + Sjoberg Arkitektkontor. Directly below is the floor plan for the SASA1
Post updated July 2013
KS2
Spröjs 1

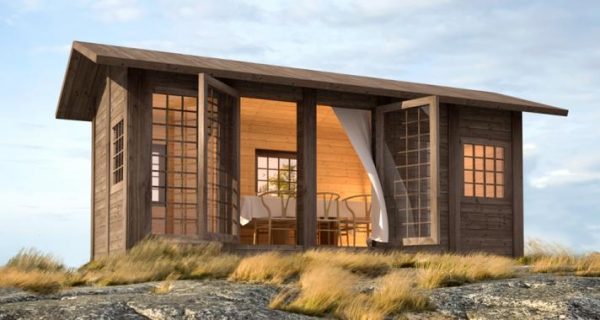
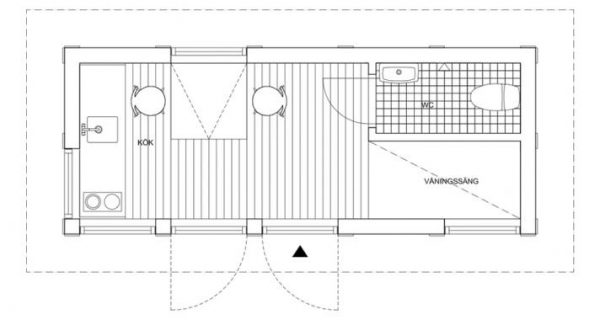
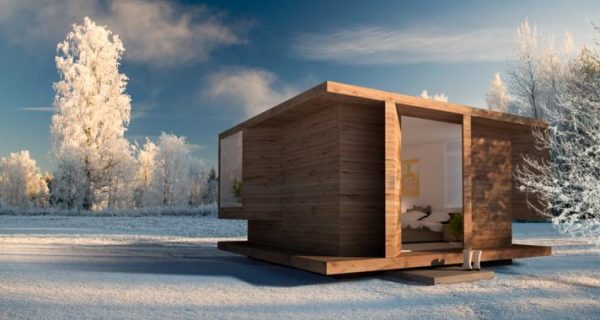
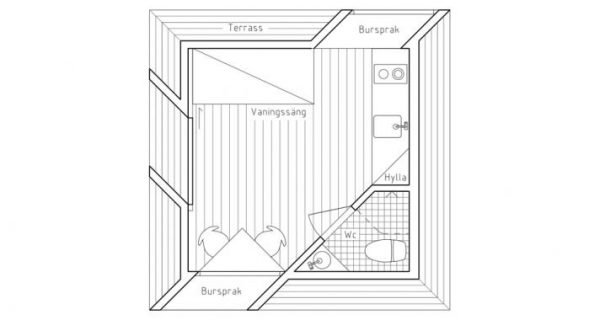
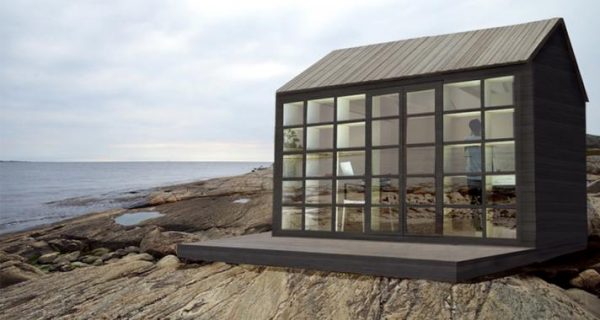
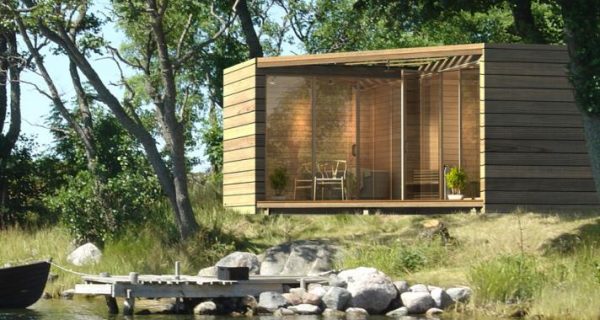
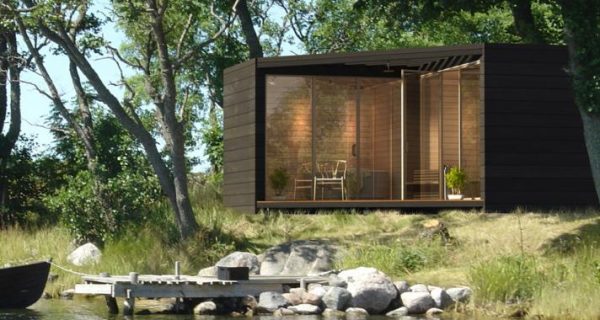
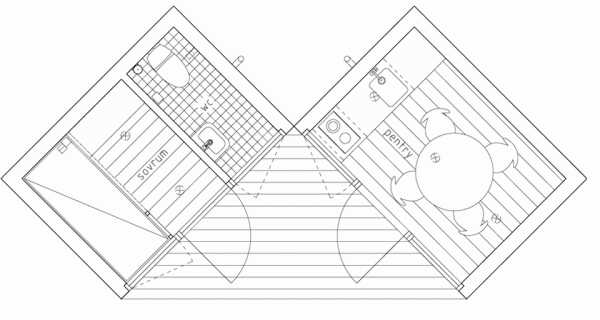
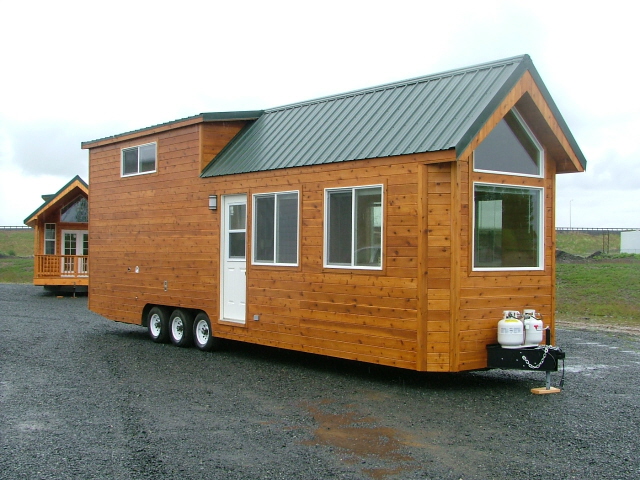




very nice
again it strikes me how often tiny houses are placed in beautiful landscapes and that is a least part of their charm.
Is there any reason the images are blocked? Because I’m on the website, and it’s saying I have to visit Tiny House Designs in order to see them, and here I am and I can’t see them.
Hi Mary… I was trying to thwart a spammer stealing content and blocked too many other folks by accident. It should be fixed now.
We recently tore down a derelict garden shed here, so I on the lookout for great ideas like these.
I am in urban Los Angeles and not some beautiful rustic spots like the picture above, but I think something like this could certainly be a great addition to my garden.
Thanks for the ideas and pictures!
You mention you’d like to somebody start up something like this in the US. There are several companies who make pre-fab sheds including my company neoshed.
I have a layout for a unit that includes a kitchenette and wc within a 120sf plan but I haven’t considered the idea of living in it full time until I came across you blog.