Coyote Cottage
This is my 100th post on Tiny House Design and I wanted it to be on a good story. It’s the story of a family in north central Washington living in a tiny house on 15 off-the-grid acres. The story begins in 2003 when Jan, Sonja, and Bjørn buy their land and begin construction of their 16′ by 16′ cabin. The total interior space is 400 square feet including the loft. The house took about 6 months and just over $6000 to build.
The entire construction story is online on their website coyotecottage.com and they have posted dozens of great photos and provide a lot of information about living off-the-grid to building their tiny house. They even describe what it’s like happily living with a humanure toilet and a solar well.
Not everyone would choose to live the way this family does, but it’s stories like this that help us all imagine what’s possible. I think it also shows us how our dreams really are within reach if we simply make the required choices and stay positive and proactive. If you’re considering a lifestyle change like this one, or simply want to imagine one, you could spend hours on their website and have an excellent idea of what it takes, how hard it is, and how rewarding it can be.
In the years since settling in they have added on a little, about 200 square feet and have built a workshop for their little boat building shop. But for the most part they still live just as simply. This is an incredibly inspiring story… visit coyotecottage.com.
Photo credit Jan, Sonja, and Bjørn.

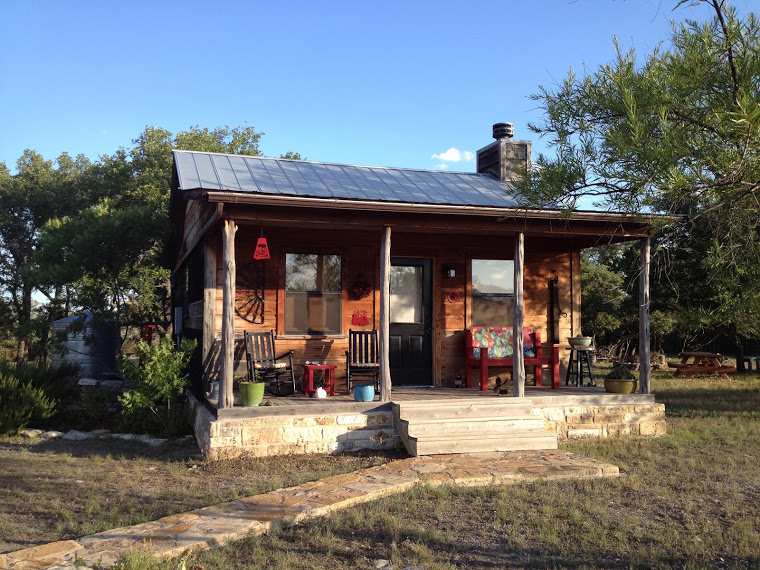
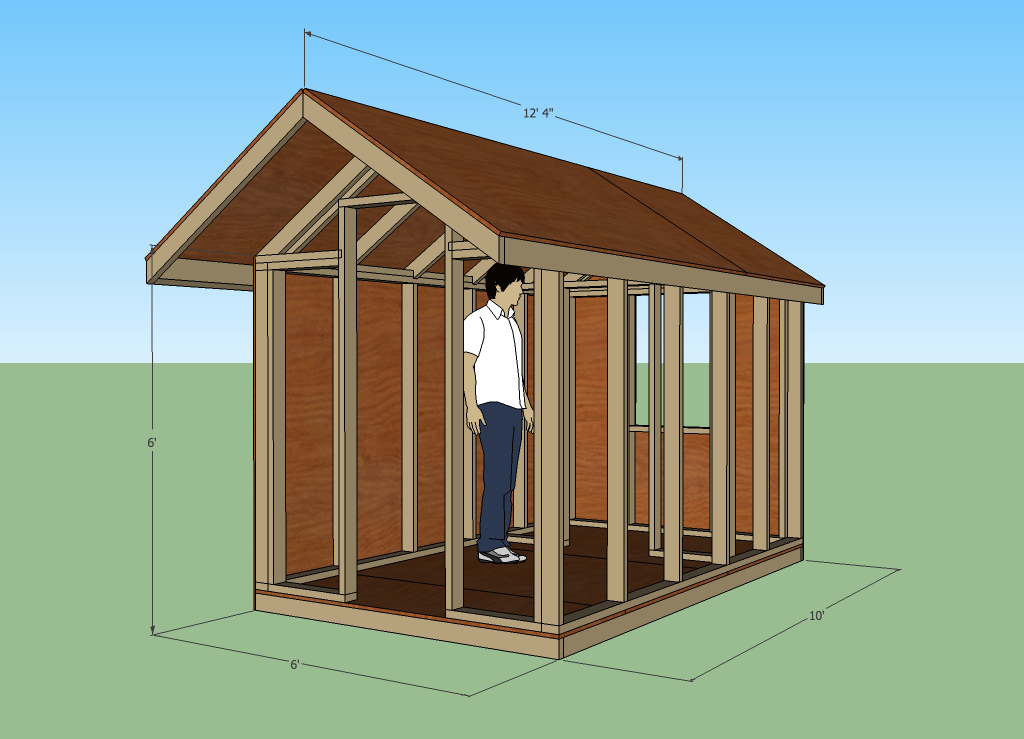
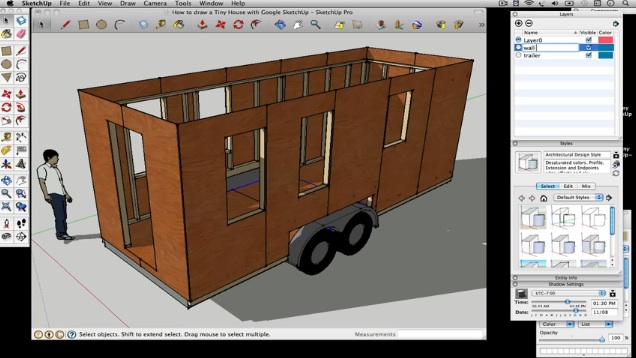
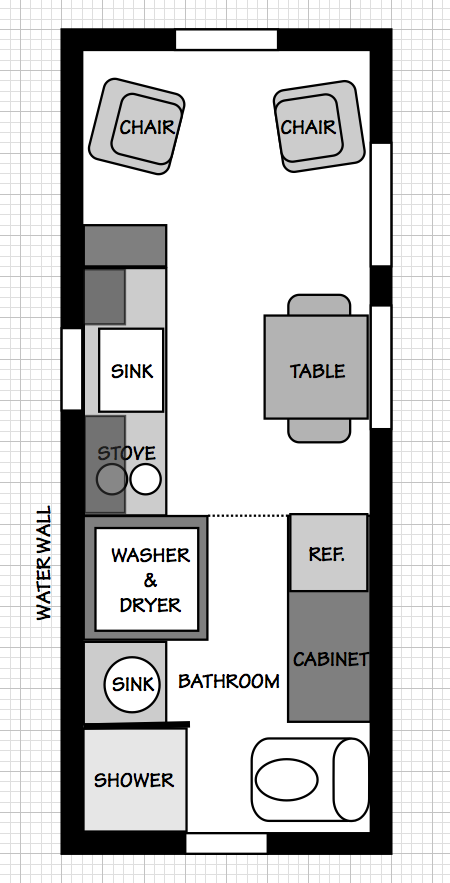
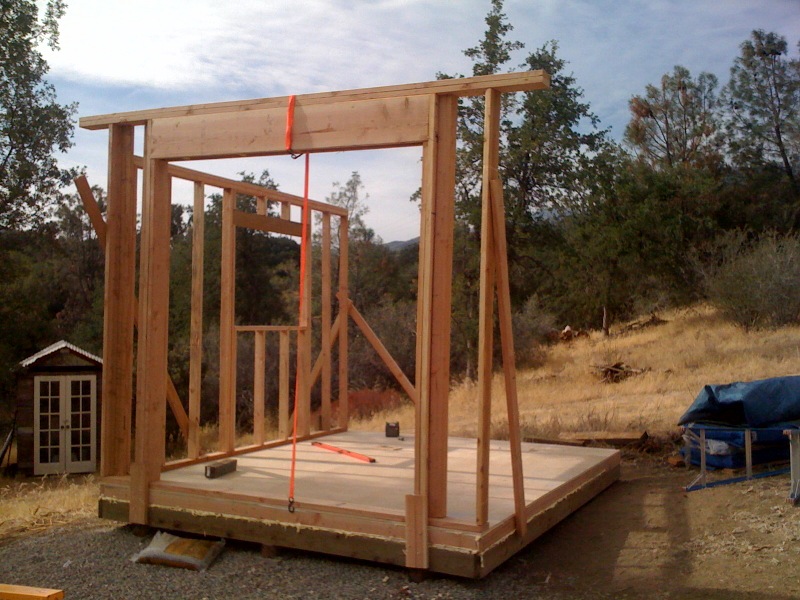
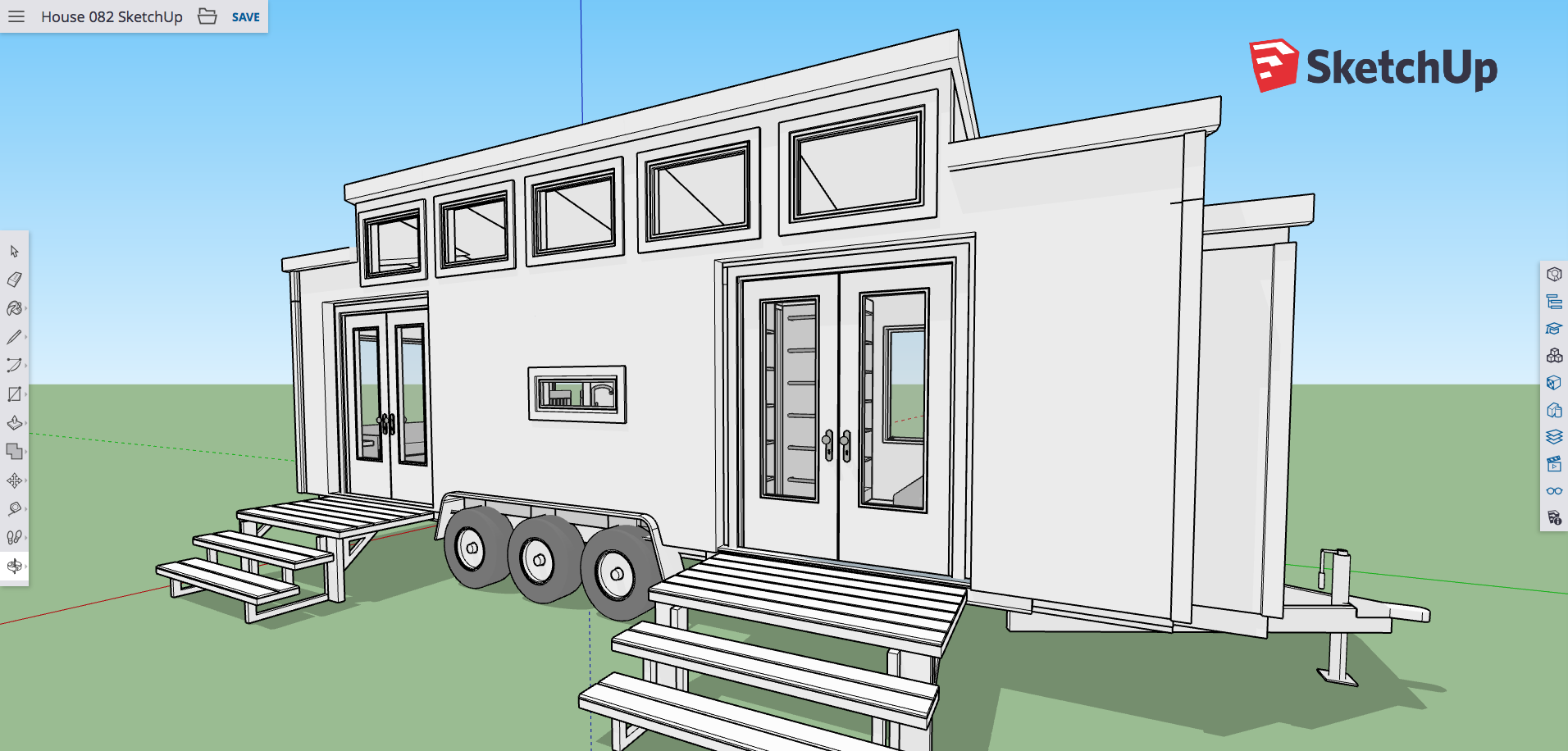
Beautiful.
Congrats on the 100th post, and thanks for all the great info. Given you have a “real job”, a family, and are building the pallet house, there can’t be too many spare hours left in the day. Really appreciate what you are doing here.
Thanks Mary.
Very interesting article and many ways to look at this subject. Many are closed in their thoughts and need to open up a little.
I used to follow Coyote Cottage and then lost internet for a while and forgot about them…was trying to tell a friend about them today and went to the website. It’s gone! Do you have any updates?? 🙁
I too had not looked at the website in a couple years, and remembered the floor plan being very well thought out. Now that I’m getting ready to build a cabin, I went looking for that website and…. poof! Gone. Would LOVE to be able to access all that great info again.
I remember them putting the cabin up for sale with plans to move suburban and attempt to bring their sustainable methods more mainstream. I am assuming they let the website registration expire. This was their 2nd project having built a straw bale home prior to that. I was looking for the pics of their foundation myself when I discovered the site was down. I am close to building a bigger tiny house. My 120 sqft is just a hair too small and was intended as a workshop for its final purpose.