Custom Cabins
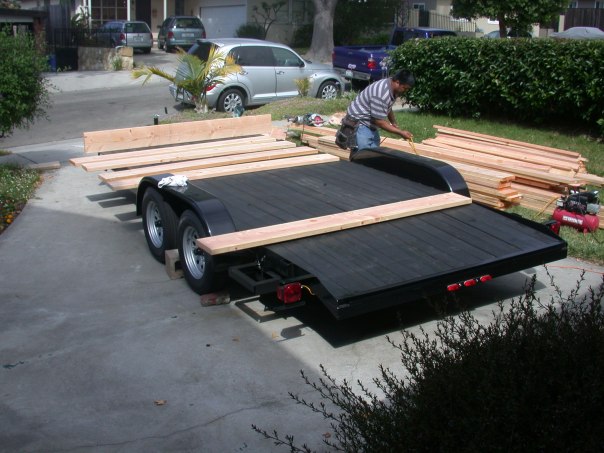
Marc at Custom Cabins in California recently told me about the launch of his new tiny house construction business. Pictured here is a tiny house on wheels but they also build shed-sized backyard buildings too.
There are two design features I notice in Marc’s design that I’ve not seen elsewhere.
- Instead of designing and framing around the wheels, he built up and over them by using taller floor joists. This could add more space for water tanks and other utilities. It also allows for more design flexibility in the walls since the trailer wheels aren’t in the way. The main drawback is that the roof can’t have a tall pitch and still stay under the height limit of 13.5 feet.
- It’s hard to see this in the photos but the house has two opposing shed roofs with french doors in the tall walls on both the left and right side of the house. This effectively gives the house two front sides. So much glass must also bring a lot of light into this tiny house.
For more information contact them through their website.

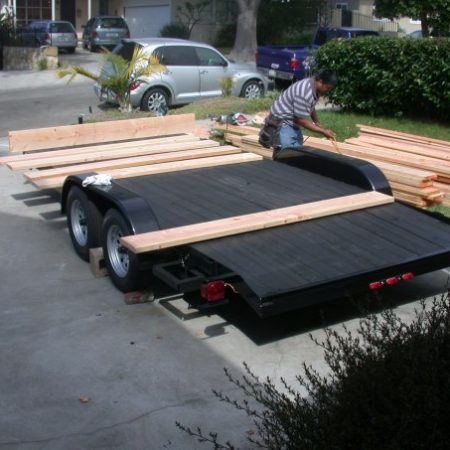
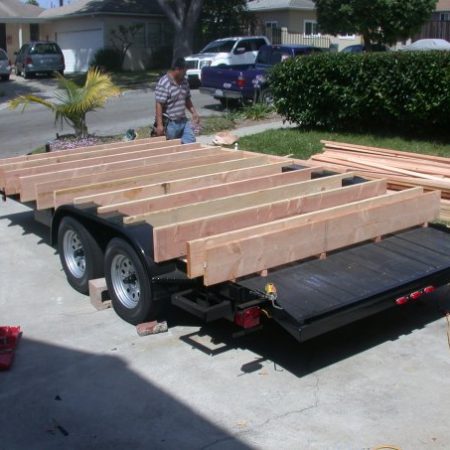
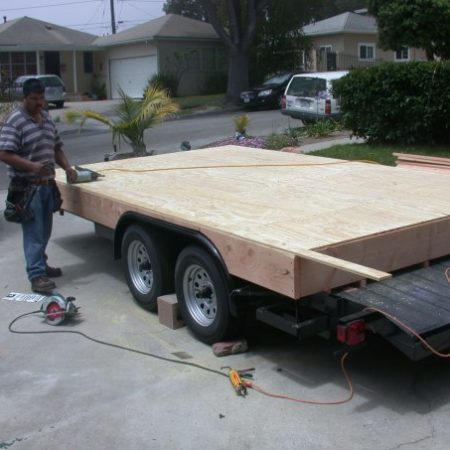
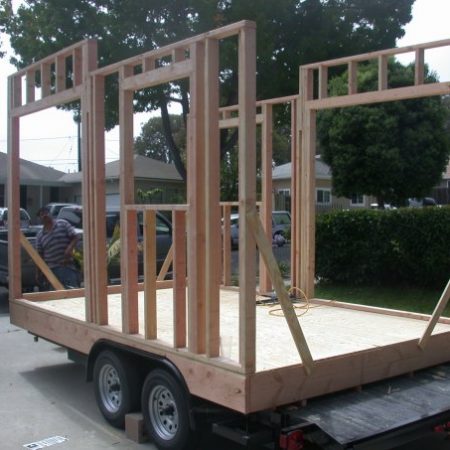
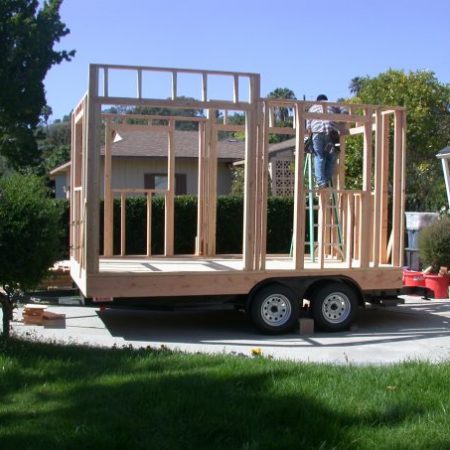
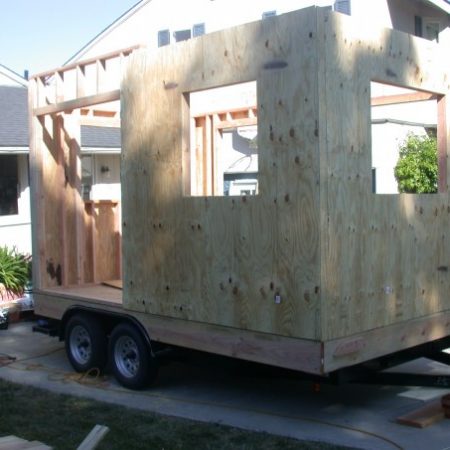
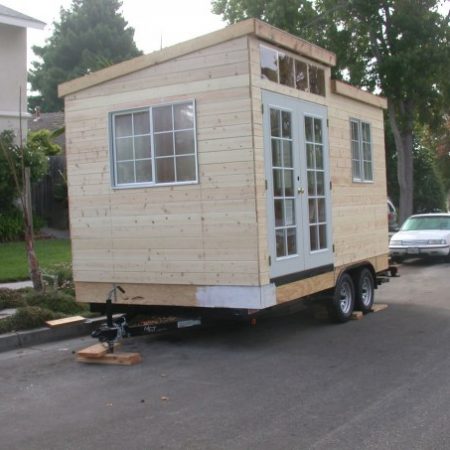
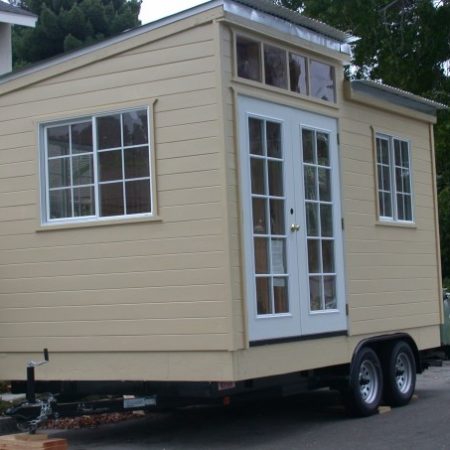
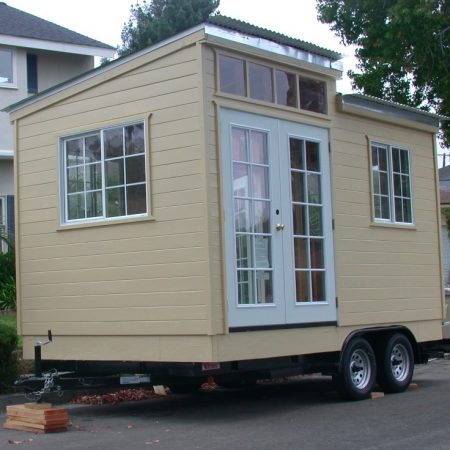
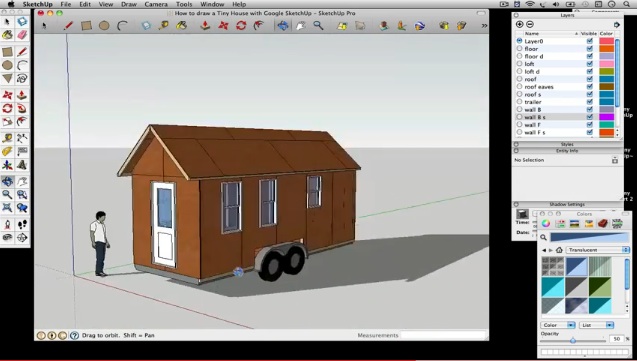
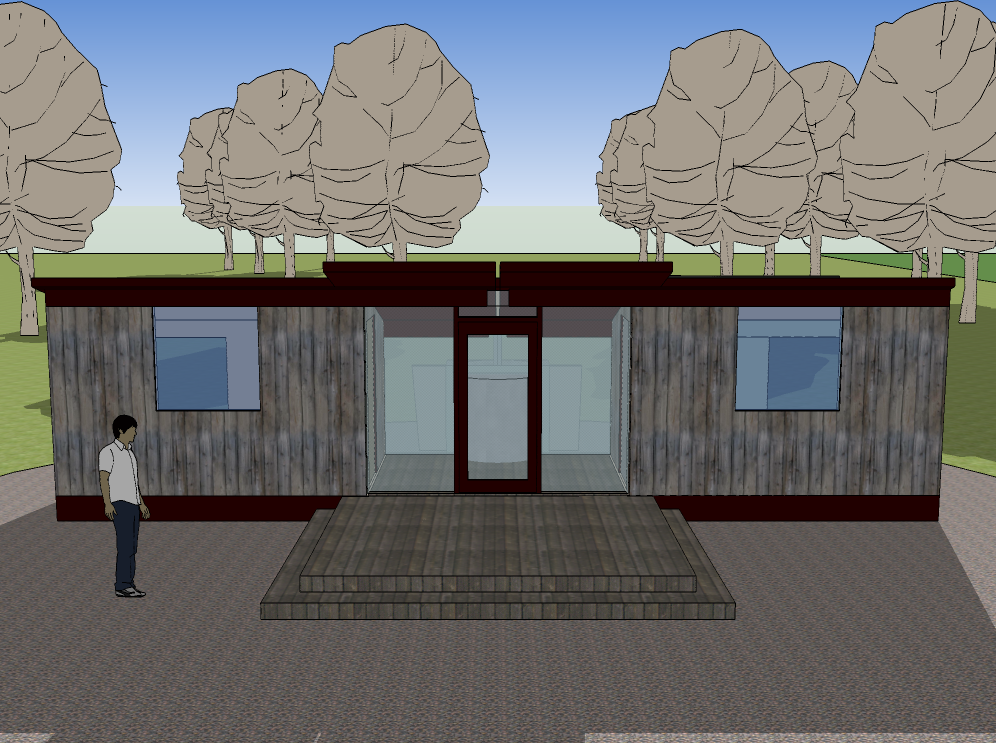
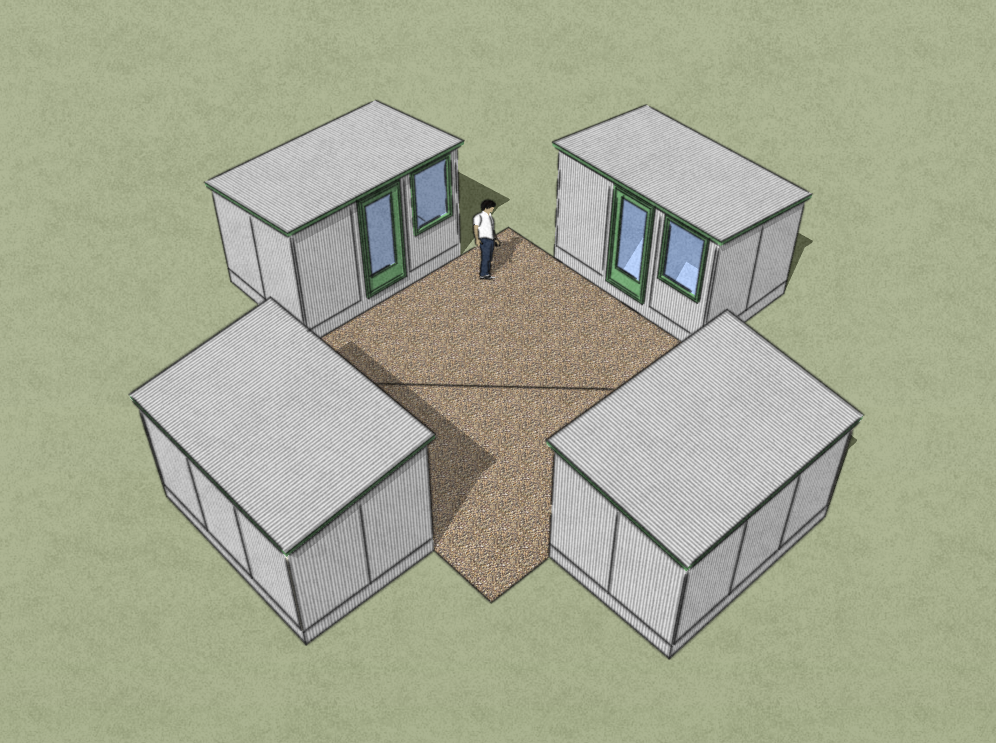
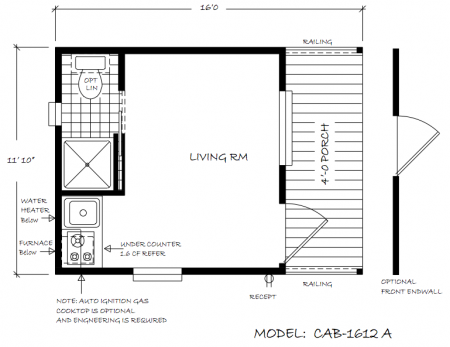
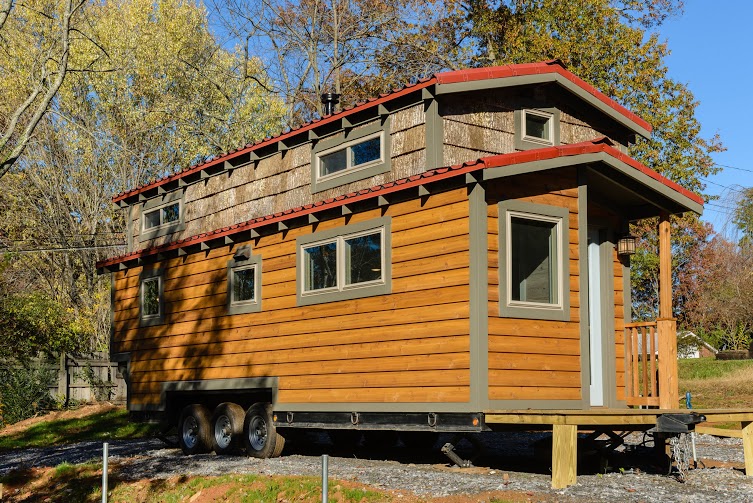
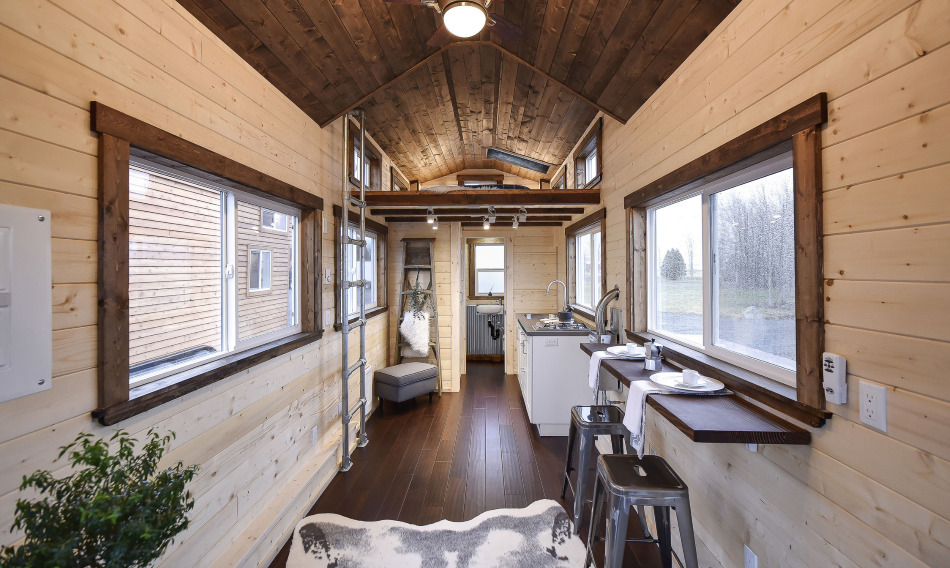
Being 6’4″, I don’t think that I would enjoy the loss of height on the inside, but that is a great idea for extra space for holding and water tanks! Maybe even incorporate it into extra storage space for whatever else a a person may need. BIG fan of the opposing roof idea. Letting in the natural light is a big help on cutting down the costs.
My comments never get accepted but I’ll try again. This looks nice but it doesn’t seem practical for living in. So far, for homes on wheels, I haven’t seen anything that compares to Tumbleweed Tiny Homes.
Hi Timaree,
Your comments never get accepted? I double checked and don’t find any other comments from your email in my comments archive. If you’re experiencing some trouble with the comments here let me know, I only block spam comments.
As far as your tumbleweed observation, I agree. Tumbleweeds are one of a kind. Many others do other things better, like keeping cost down, but Tumbleweeds are really the nicest out there, IMHO.
Thanks,
Michael
It is nice to see some new ideas of dealing with the different issues that a tiny house on wheels has.
Just wondering about leakage issues where the two different roofs join. I imagine the whole roof is built to minimize opposing forces but it’s hard to get the notion of those two sections moving separately while bouncing along the road. It’s an interesting look, just not sure how functional it is.
Wow, that thing is gonna be heavy! That floor is adding a lot of weight. I wonder if they considered I-joists for the floor. http://www.davidsmith.co.uk/images/tji_joist1.jpg They’d be a lot lighter.
I like the look of this tiny house, even though it’s modern–that’s unusual for me.
And I love all the light. I do wonder about usable space, though, when so much of the walls are actually doors. Space is at a premium as it is, so I can’t see this being workable.
I’d love to see a floor plan so that I could visualize what they plan to do with the inside.
Would also like to see the floor plan especially because of the light. Is a loft possible if not put on a trailer?