Dan’s Tiny House Project plans now available
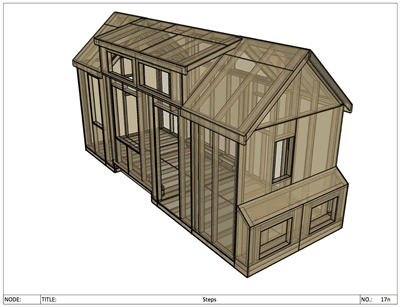
Dan’s Mom had been living in a badly constructed trailer home that was deteriorating around her. Like most of us these days money was tight, so Dan began researching frugal housing options and discovered the tiny house movement.
Inspired by the tiny homes he found online, and having some experience building stuff, Dan came up with a design of his own and began construction on his Mom’s new home a year ago this month.
Throughout the construction process Dan documented the project on his blog. He has now packed all the info you’d need to build this house into a multi-document package that includes:
- A 76 page ebook consisting of over 120 color pictures and 7100 words detailing all of the steps that I took to build my tiny house. Very little of this information is specific to my tiny house, and would be pertinent to anyone building a tiny house.
- A 66 page printable set of plans organized in the order in which the work should be completed.
- An electrical diagram showing how the outlets and switches are divided between circuits.
- A materials list detailing all of the items that would need to be purchased to build my tiny house. Having this information alone can save you over a thousand dollars, which I explain how in the book.
- The SketchUp model that you can navigate in 3D to take any measurement and see how every board fits together.
- Free updates
Dan sent me a preview before making them available for sale… and I was blown away with the quality of the work and completeness of the package. The other real value here is that Dan included a lot of information useful to do-it-yourselfers that I’ve not seen in other plans.
Many plans assume the builder is a pro. Dan chose to include his hands-on learnings and explains how to avoid doing things the hard way from a do-it-yourselfer’s point of view. The photos and descriptions included in the ebook portion of the plan package illustrate the construction process from start to finish including some details on plumbing and electrical.
Learn more about these tiny house plans on Dan’s blog.


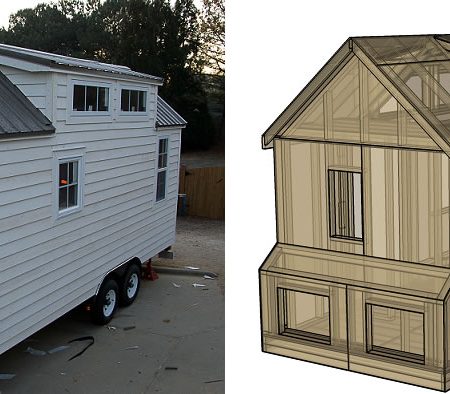
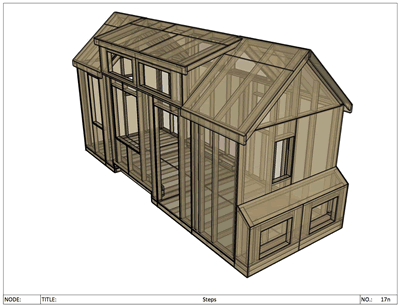
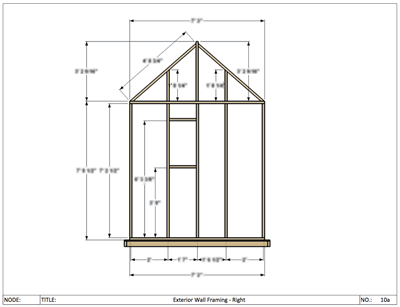
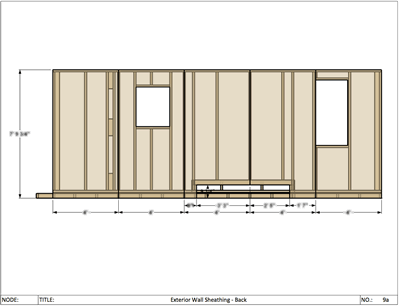
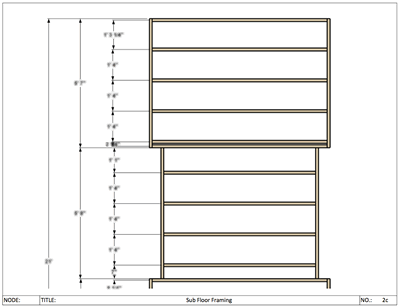
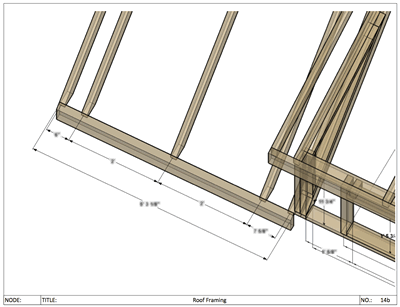
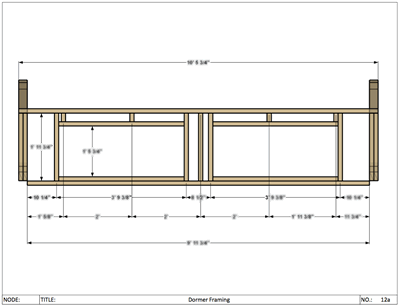
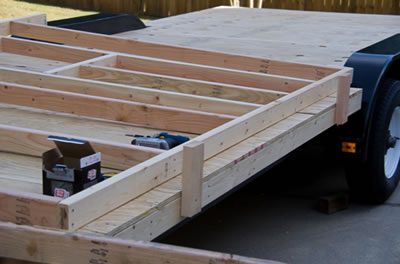
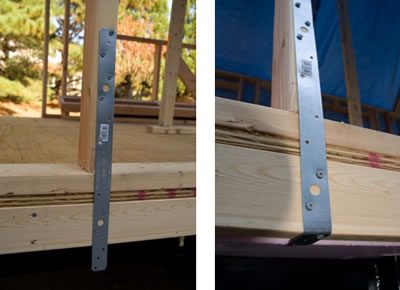
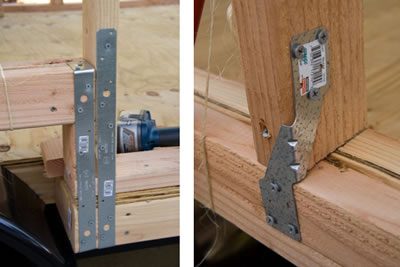
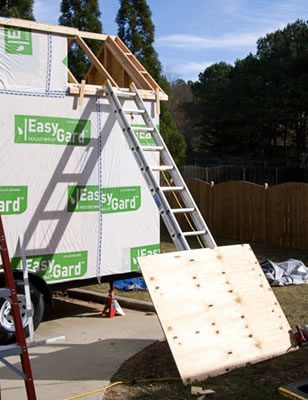
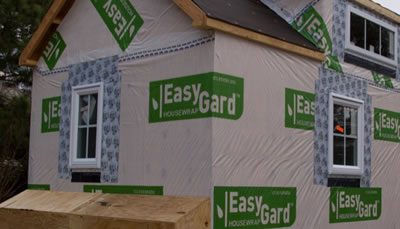
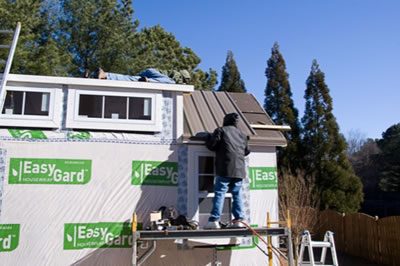
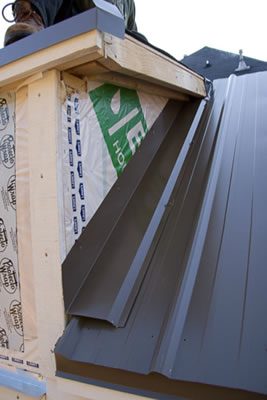
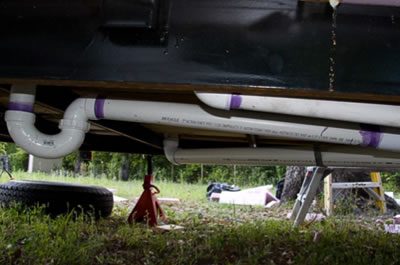
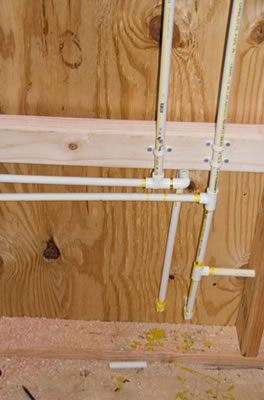
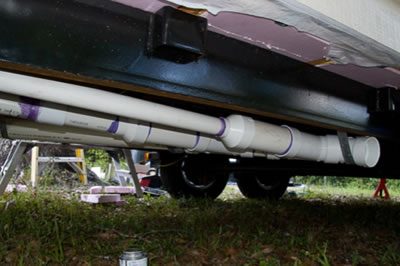
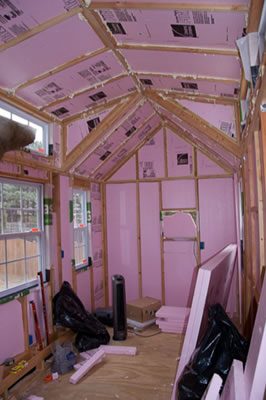
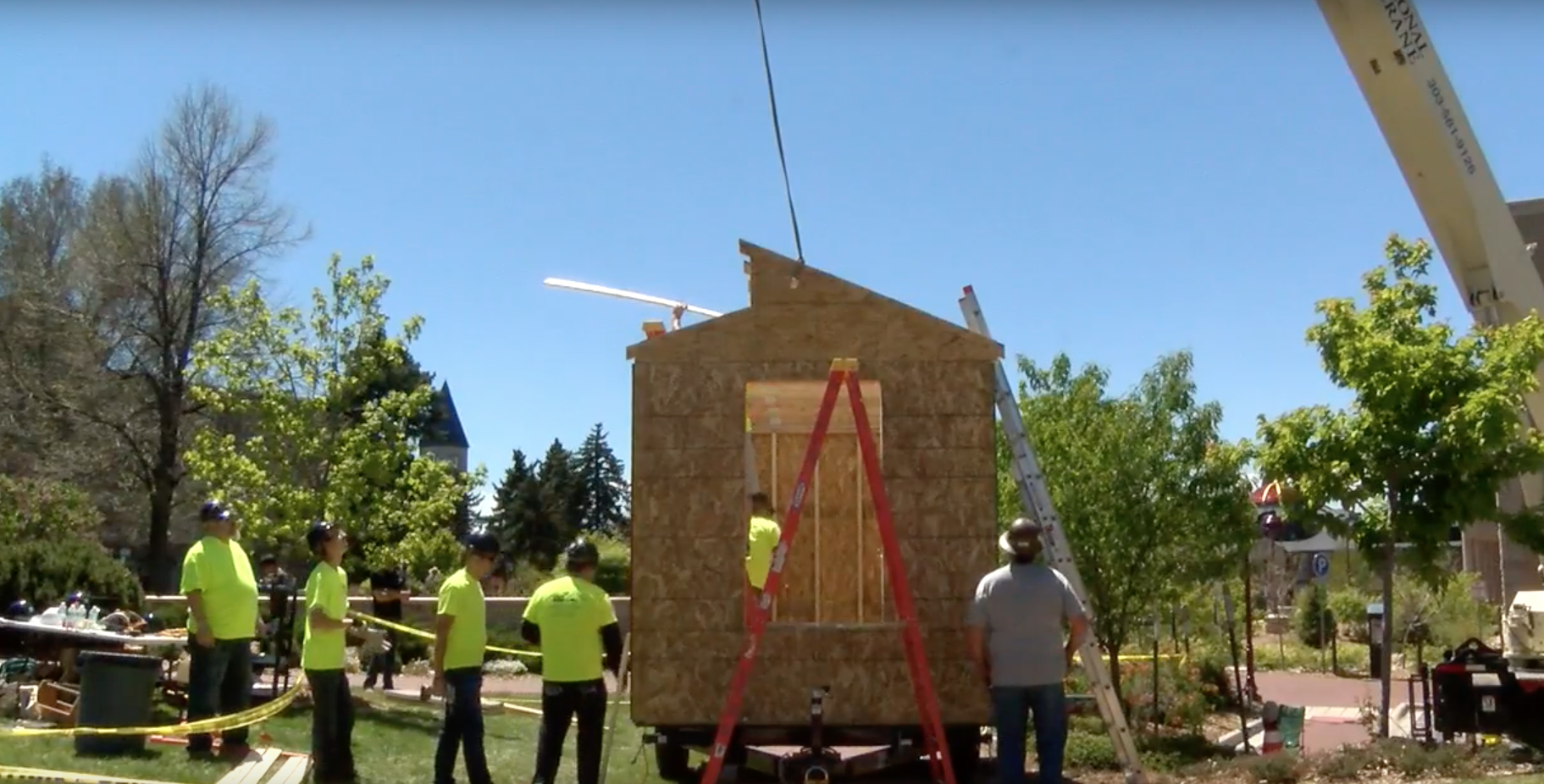
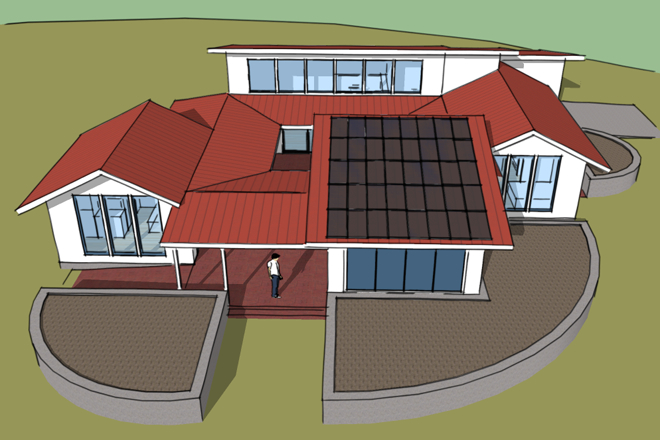
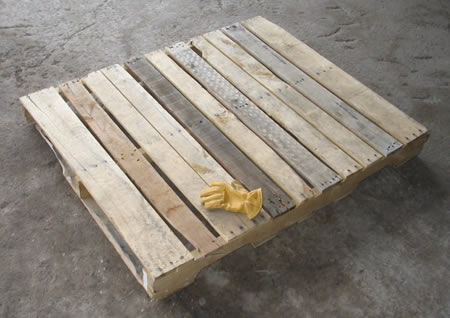
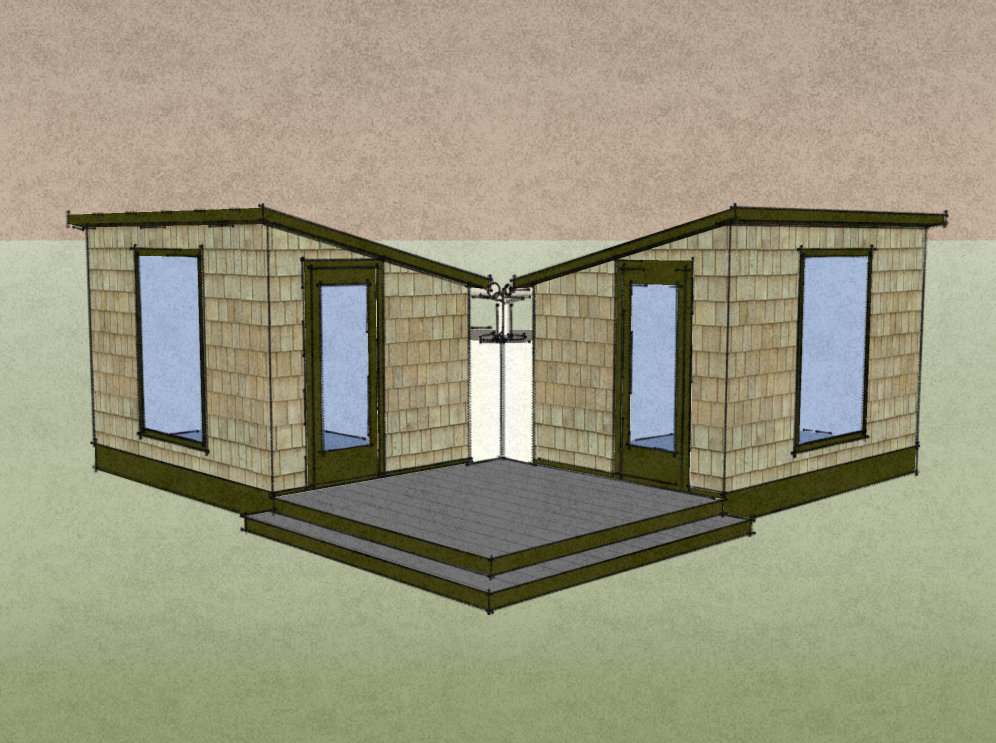
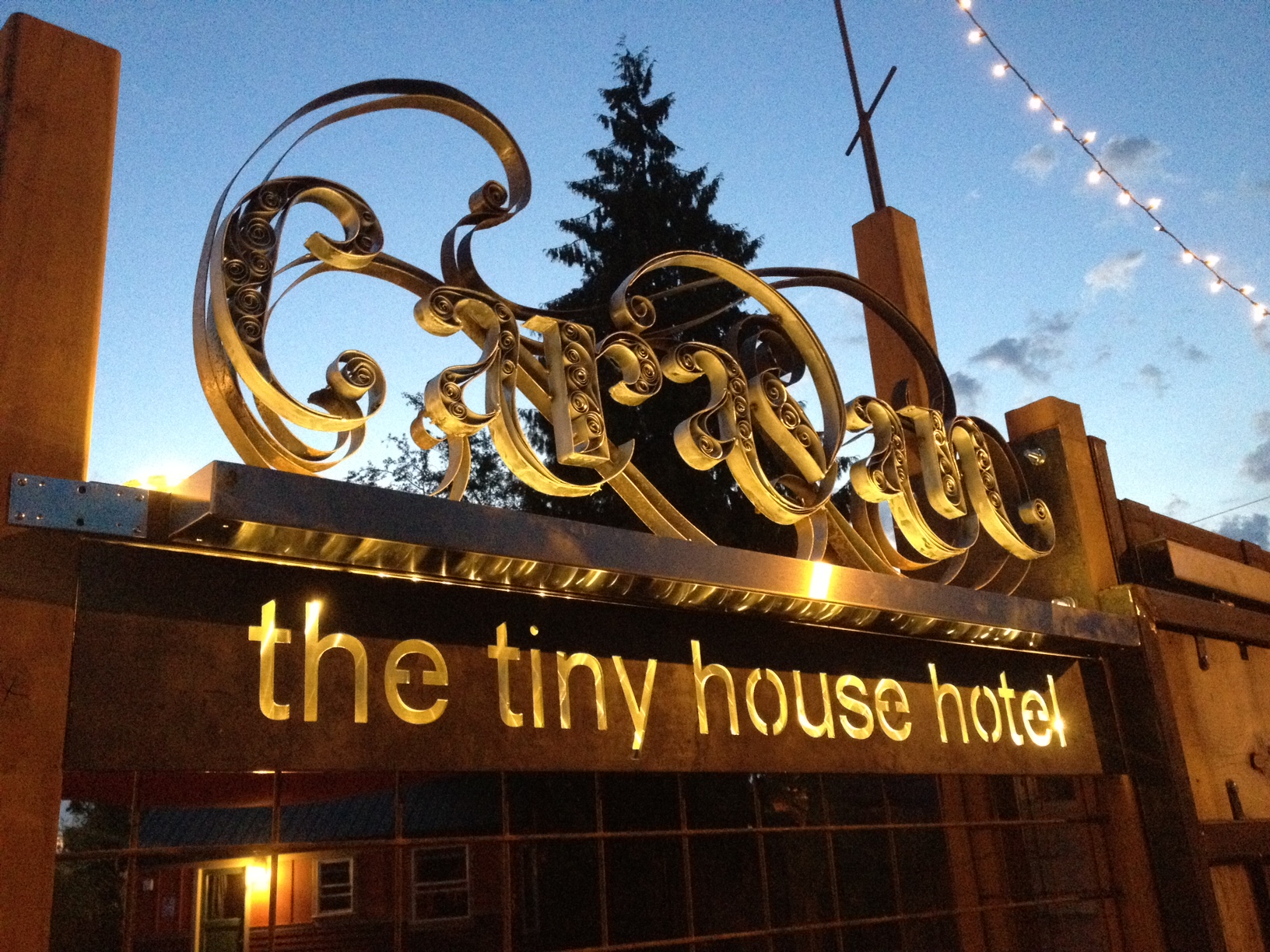
Jay’s Tiny House caught my eye but Dan’s House really drew my attention. Would have like to have be able to view the finished interior to make up my mind if something like it would fulfill my needs.
Jay’s Tiny House caught my eye but Dan’s really captured my attention. Have been waiting for pictures of the interior. Looking for something that appeals to my personality and will satisfy my expectations od comfortable, convienient small space living.
When you build something yourself you always have the opportunity to imprint yourself onto it. Hence the ‘yourself’ of ‘Do it Yourself’. Others do this by telling the builder what to use on ex- and interiors of their structures. If you like the general outline of something, go for it, The rest are just details.
I love the high windows for light and the little storage areas on the back. I would love to see the completed masterpiece when your mom gets it done.
i love this Tiny House idea..i have built myself a very small house tho not really tiny. IT is now 600 sq feet. after visiting India one year and seeing families living in wooden crates i came home wondering just how much did i “really” need.most of the materials in my house came new tho i did use some recycled doors and windows which saved a lot of money. I really love small spaces.
Hurricane ties, a smart idea.
Simpson Strong Tie, There is no equal.
Does it seem strange to anyone else he is SELLING plans before this house is even complete?
The house is complete. What amounts to interior decorating is still underway.
look at the very top left photo…that looks complete enough for me…