Design Study – Underground Concrete Pipe Tiny House Concept – Part 2
Here’s another layout that solves some of the issues with the first design. It’s a little smaller, 320 square feet, because it’s missing the custom concrete hallway that joined the pipe sections. It’s also missing the nice clerestory feature but this would be easier to build since there would be less custom concrete work.
In this design the four 12′ by 8′ concrete pipe sections are all facing the same direction with one overlapping the other pipes acting as a connector (bathroom section). This layout would also provide more passive solar heating since the living area and bedroom all face south. Only the connecting pipe with the bathroom would miss out on the sun.
All the rooms would have sliding doors set into framed and insulated end walls. Circular windows would be very cool but I suspect the cost would be as high as they were cool. I’m thinking that standard sliding dors would make more sense for the budget conscious. Rounded windows surrounding a sliding door would be really nice if the budget allowed.
The only space that would be poorly lit by natural sunlight would be the hallway in the bathroom pipe section. But it would get some indirect light from the kitchen and bedroom when the door was open.
The exterior would still be bermed to add extra thermal mass and a little custom concrete work would be needed to seal up the areas where the pipes overlap. Plumbing, electrical, and other systems would be run through the space below the floor but still inside the pipe. Solar photovoltaic panels would have to be placed on a tracker or other rack away from (or above) the house since this design doesn’t really have a roof.
The things this design is clearly missing is a distinct entry. Visitors would be fairly confused and if the parking were put on the bedroom side they would probably try knocking on the bedroom first. Very awkward. I’ll try one more iteration before I put this idea to rest on the back burner of tiny houses that would be cool to build.
I’m curious to know what you think. This is a bit of a hair brained idea but it seems to have some nice benefits. I could even see something like this making a good vacation rental for the curious and adventurous, especially if it were finished out nicely.

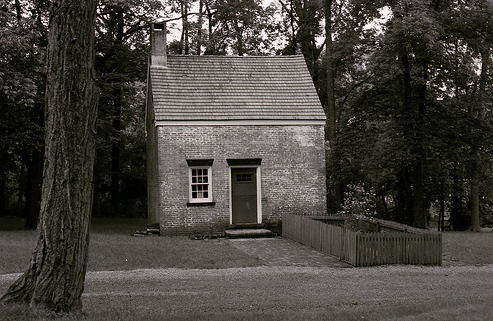
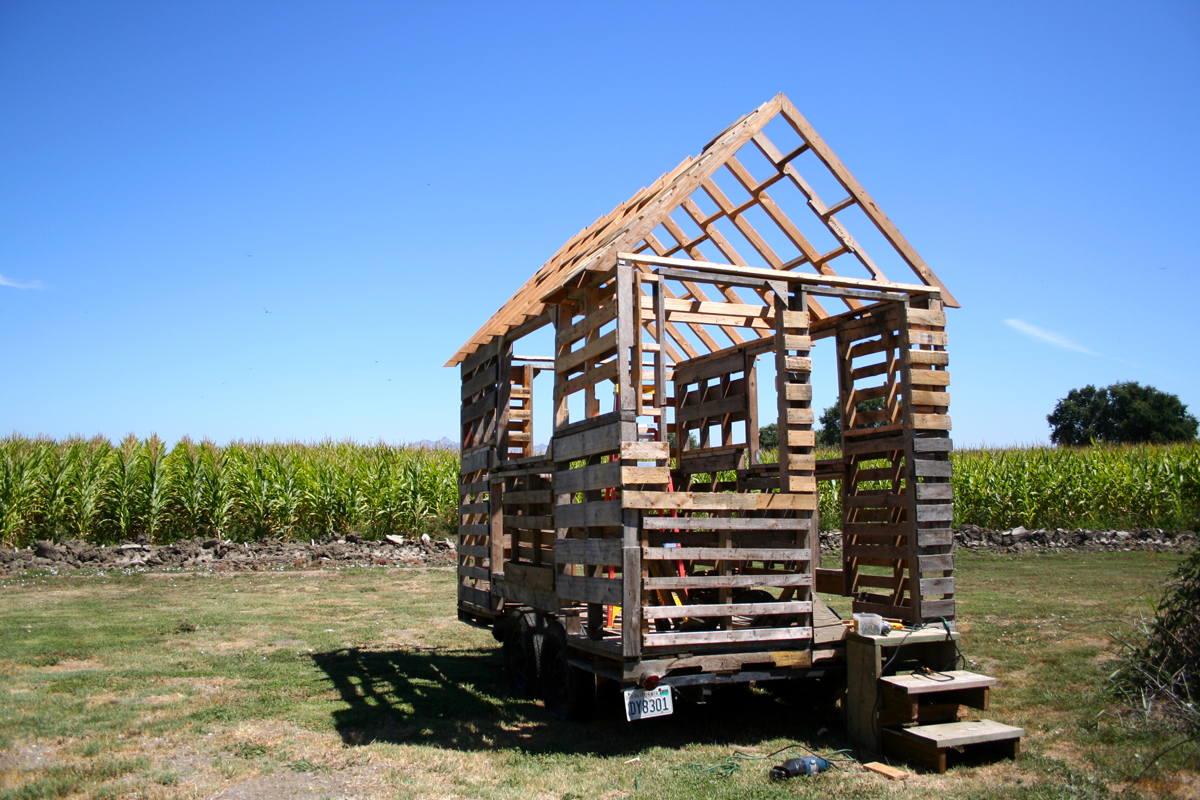
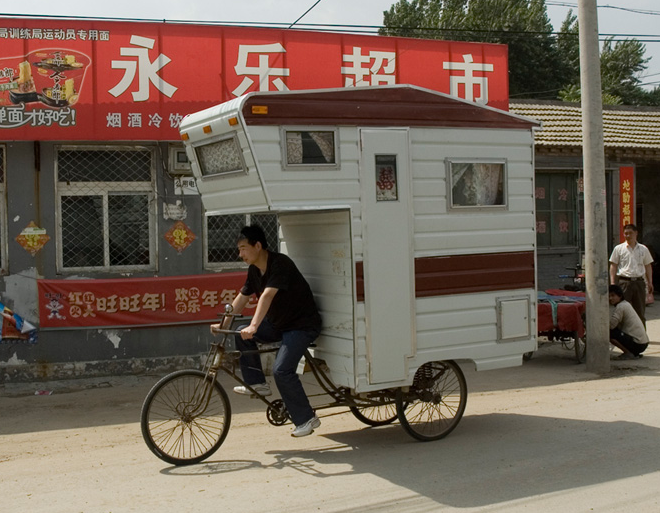
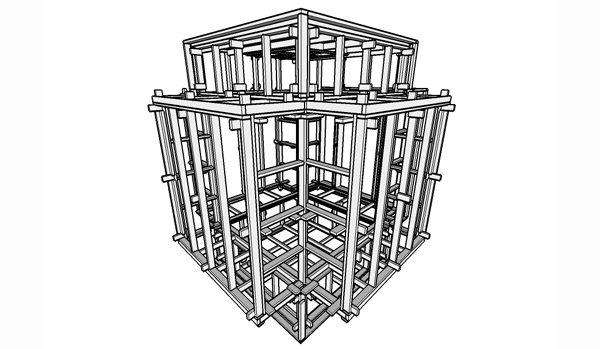
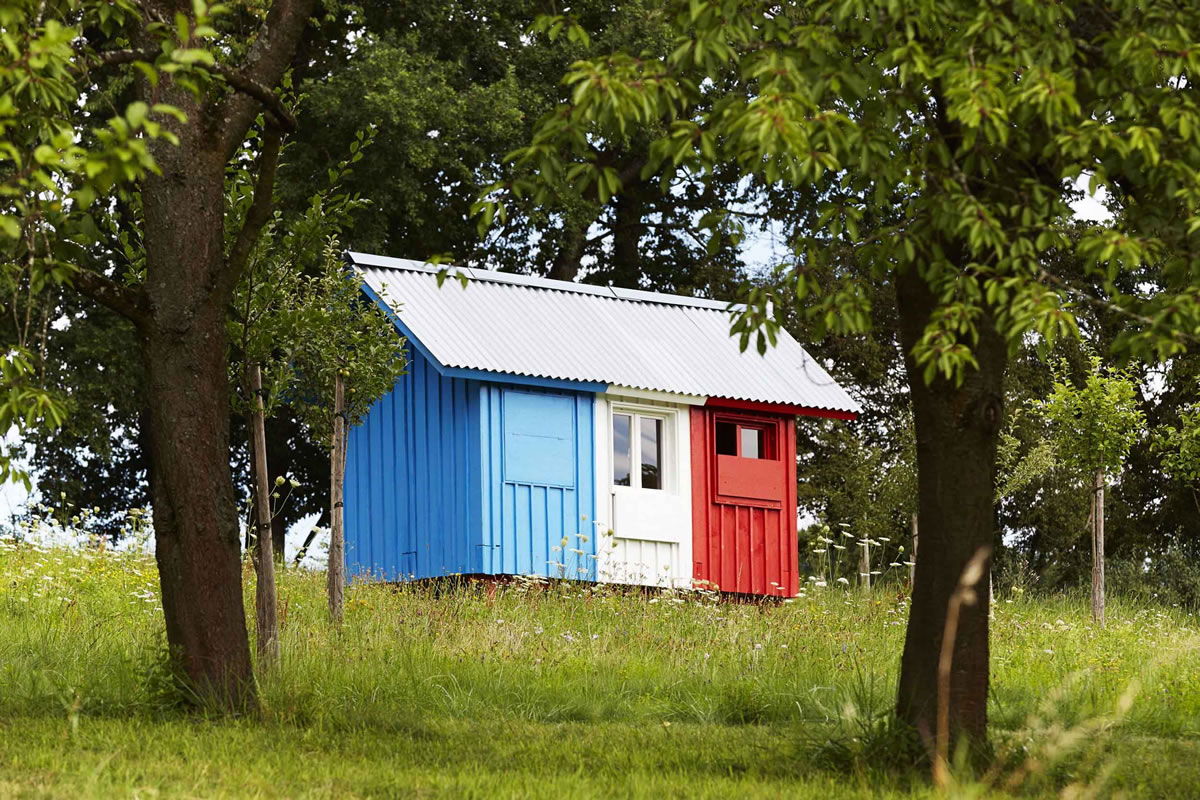
How would you deal with moisture?
What interior wall finish would you use?
Remember your usable floor is less than 10′ – will you be comfortable with chair around the table?
Excellent questions. I did a little digging and found this article on underground house challenges:
http://static.monolithic.com/plan-design/belowgrade/index.html
In a nutshell they say that the most common reason underground homes fail is due to interior condensation. By adding three inches of urethane or six inches of Styrofoam will help keep the interior wall surface the same temperature as the air inside.
More information is available at the DOE’s website. This surprised me a little but then again the government does have quite a bit of experience building underground.
http://www.eere.energy.gov/consumer/your_home/designing_remodeling/index.cfm/mytopic=10110
So… in a nutshell it looks like some thought will need to be put into the exterior and interior surface treatments, insulation, and the type of soil backfill. I’ll try to add some detail on that in my next post.
As far as the floor space… I drew the furniture mostly as a scale reference. I think the space overall is adequate for one or two people with the occaisional visitors but I think it makes more sense to have more built-in stuff like the zeroHouse. I’ll try to draw some better details on those ideas in my next post too.
https://tinyhousedesign.com/2008/07/18/zerohouse-zero-impact-tiny-house/
Thanks!
I just found this on the DOE website…
“The uses and advantages of precast and cast-in-place concrete are similar, except that precast concrete works best in simple or repeatable shapes. Special care must be taken to make the joints between sections watertight.”
Sounds like the government HAS experience building this type of structure. LOL 🙂
http://www.eere.energy.gov/consumer/your_home/designing_remodeling/index.cfm/mytopic=10150
Could this be used on ground level? Im no expert, Im trying to down size. I heard there is a spray on insulation for the exterior could this be used on this house design?
Yes! In fact that’s where the idea came from. https://tinyhousedesign.com/2008/07/10/tiny-tubular-house/
Not sure how the insulation would work but I think you’re onto it with a spray foam on the outside to take advantage of the thermal mass. maybe then stucci it?
O ok, What i saw tho wasn’t foam, from what they said it was some type of ceramic, sprayed on similar to paint.
You know there are some insulating paints. I havn’t looked into them much. I suspect the R value would be fairly low compared to foam (or the cost high). 🙂
Your darkness issue in the hallway could be handled with a small round window on the south face of the connecting pipe. Since the ends of the pipes will have to be formed and poured in place forming a round hole for a small window in the center, above the other 2 pipes would be easy and add to the look. Also using a solar tube light to add natural light to the bathroom from above would allow the entire rear of the home to be fully recessed into a hill side.
Love this! If you don’t bury it you could get some lovely shaped windows on the north side of the kitchen and bedroom.
I also really like the shape you get into the hallway entrances at both ends.