Tiny House Plans
Carrack 836
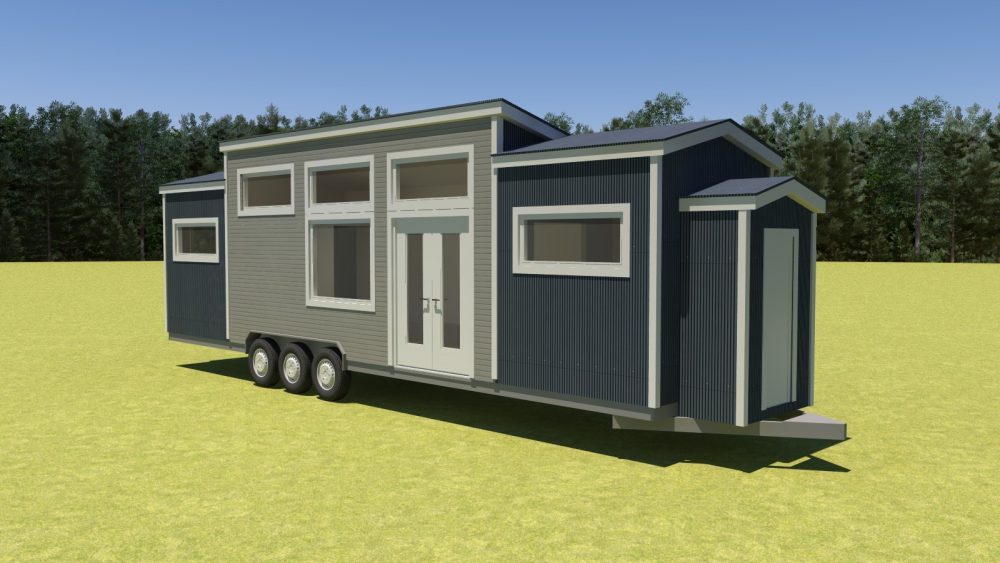
- NEW for 2019!
- 36-foot long, 8′ 6″ wide
- Large Kitchen
- Living Room
- Lower Level Bedroom
- Bathroom
Carrack 1042
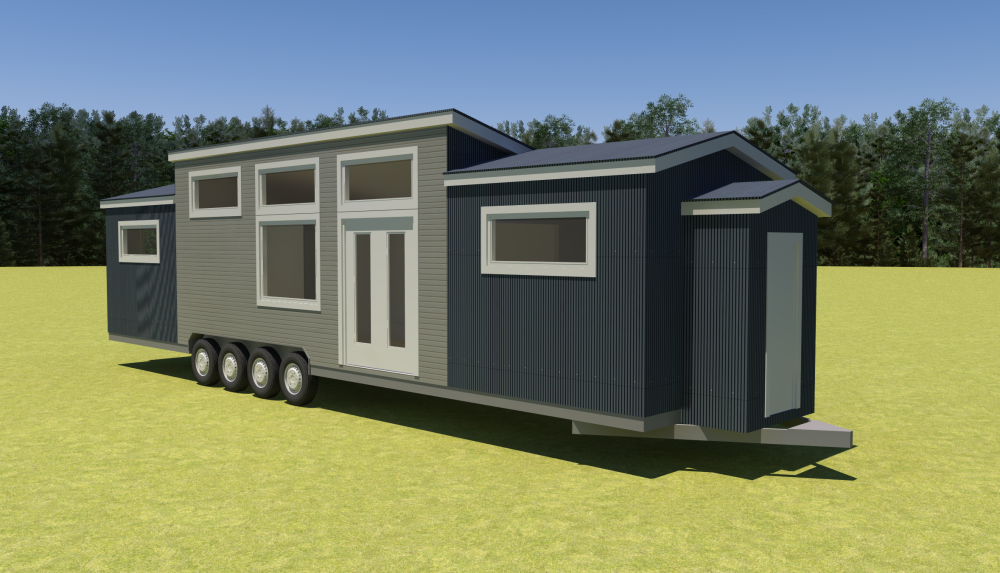
- NEW for 2019!
- 42-foot long, 10′ wide
- Large Kitchen
- Living Room
- Lower Level Bedroom
- Bathroom
- Laundry


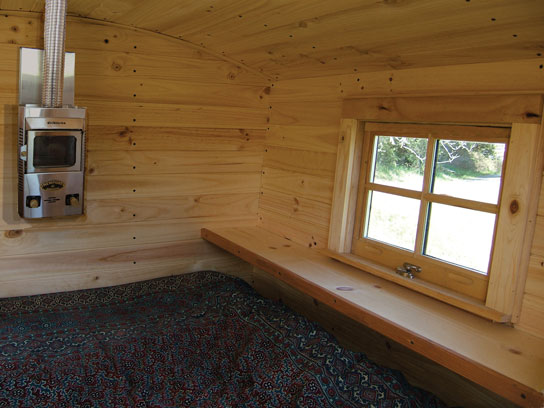
The Tumbleweed Tiny House Company, originally founded by Jay Shafer, is probably the best known tiny house company. One…
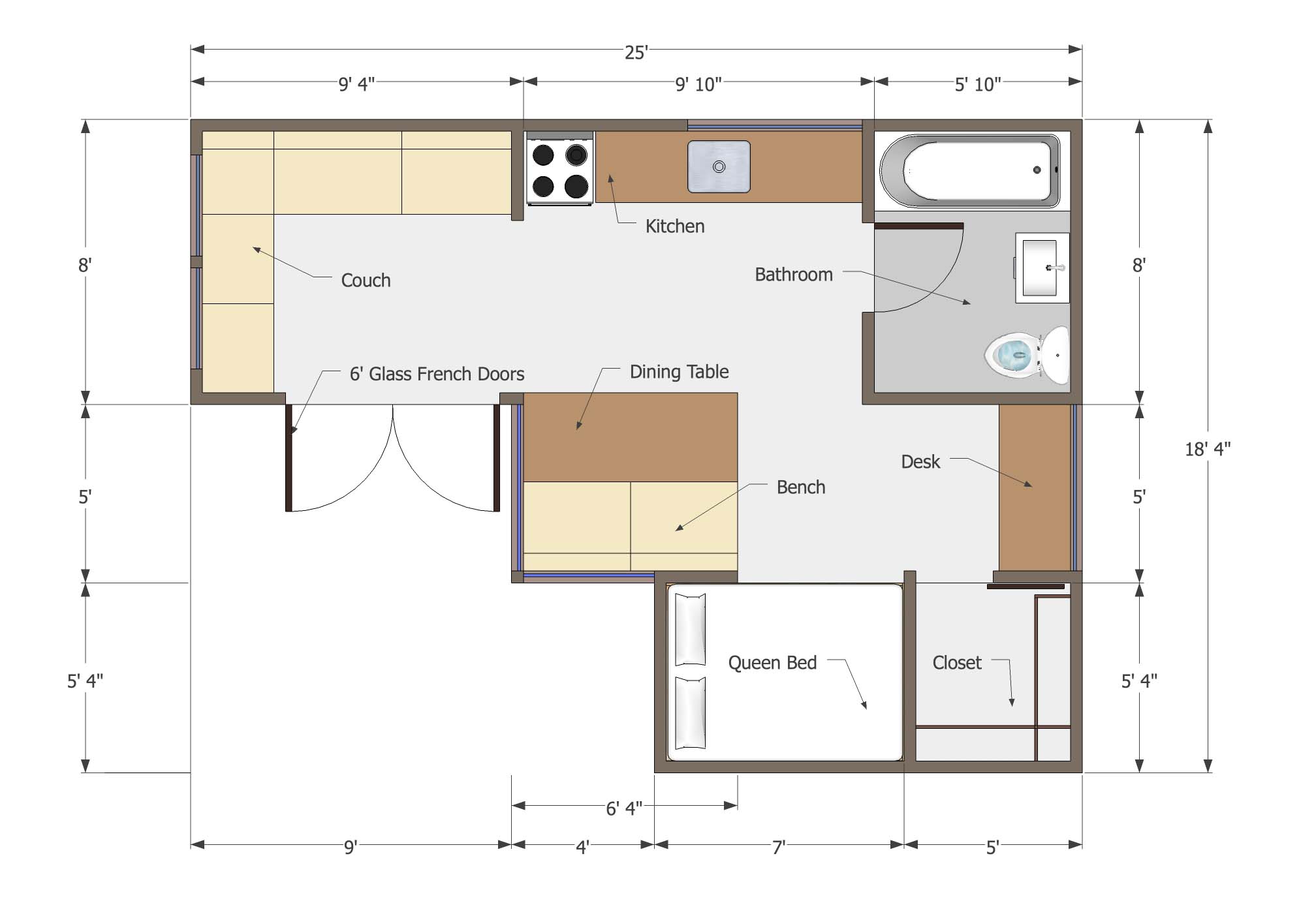
Usonian homes were originally the invention of Frank Lloyd Wright with the first example, The Jacobs House, which was…
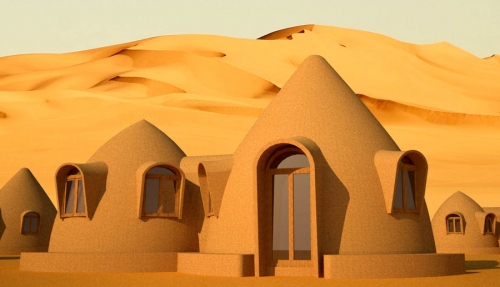
The folks at the Natural Building Blog have been expanding their small house plans selection. This two-dome design is…
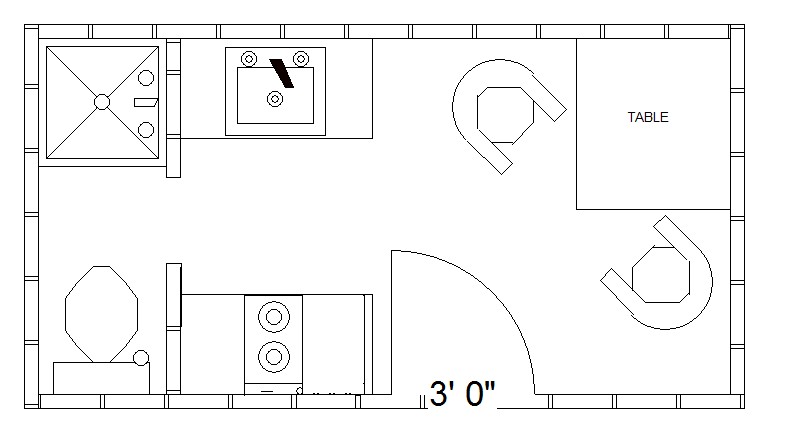
I was excited to see the progress Kent and Stephen have made on the Sonoma Shanty. This is a…
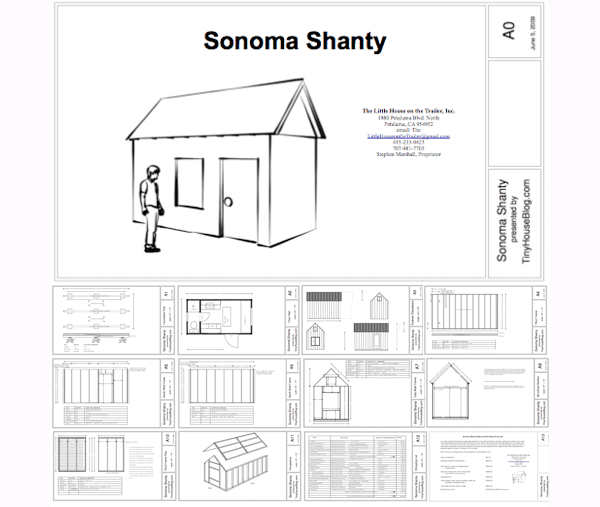
Kent Griswold and Stephen Marshall have finished up the printable plans for the Sonoma Shanty and they are available…
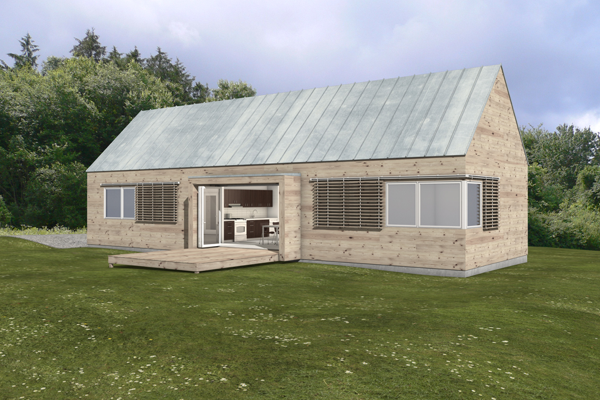
I first learned of Free Green when they published three tiny house plans. At 1,160 square feet this latest…