Family Tiny House Design
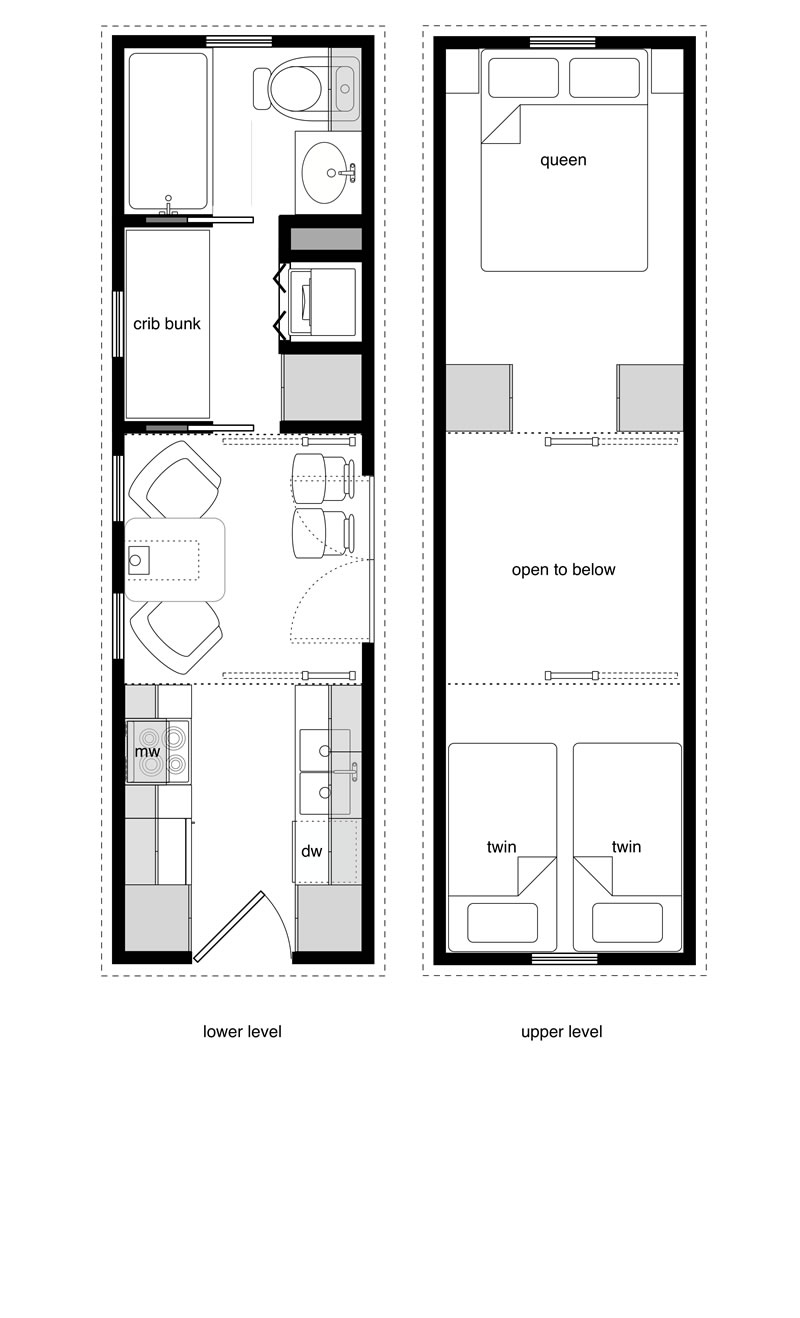
I got an email the other day from a reader named Whitfield. Whitfield has two children, aged 3 months and 1 1/2 years, and was wondering how might a family of four with two young children find a way to live in a tiny house. Here’s part of what Whitfield asked:
“Most tiny home designs I’ve seen do not incorporate a whole lot of space for washers and dryers, and I NEVER see any with space for one crib, let alone two. I was wondering if you knew of anyone else facing similar challenges, and how they’ve overcome them?”
The design challenge immediately grabbed my attention and I turned to my book thinking I’d already drawn a floor plan that might work – and found nothing. So I got to drawing.
Cribs are about 30″ x 60″ so I first placed two rectangles on the page and started playing with ideas and found that something new, a crib bunk, had to be drawn. A quick internet search proved that this is not a new idea at all, but that crib bunks are commercially available. Based on the basic required dimensions and safe slat spacing (less than 2 3/8″) I drew a sketch of built-in crib bunk. That’s the image at the top.
In one floor plan, the 24-foot house, you’ll see a separate room with two normal cribs. In the other two you’ll see the crib bunk placed in a space between the bathroom and main room. One of Whitfield’s other requirements was for a washer & dryer because they use cloth diapers, so you’ll also notice this in each design. I also wanted to be able to give the children a door so they could sleep for naps and earlier bed times.
Since space is tight I show two comfy chairs at the table for the parents since there are few opportunities for additional seating. You’ll also see two high chairs. These take up a bit of space so it seemed sensible to include them in the room. Ideally some kind of folding space-saving high chairs would be used, but I wanted to show that the bulkier ones could fit too.
Thanks again for the interesting challenge Whitfield – and good luck with you future project!
20-Foot Tiny House
24-Foot Tiny House
28-Foot Tiny House

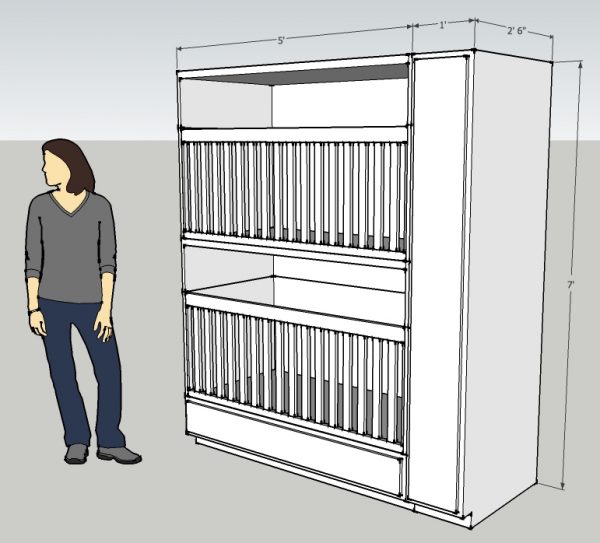
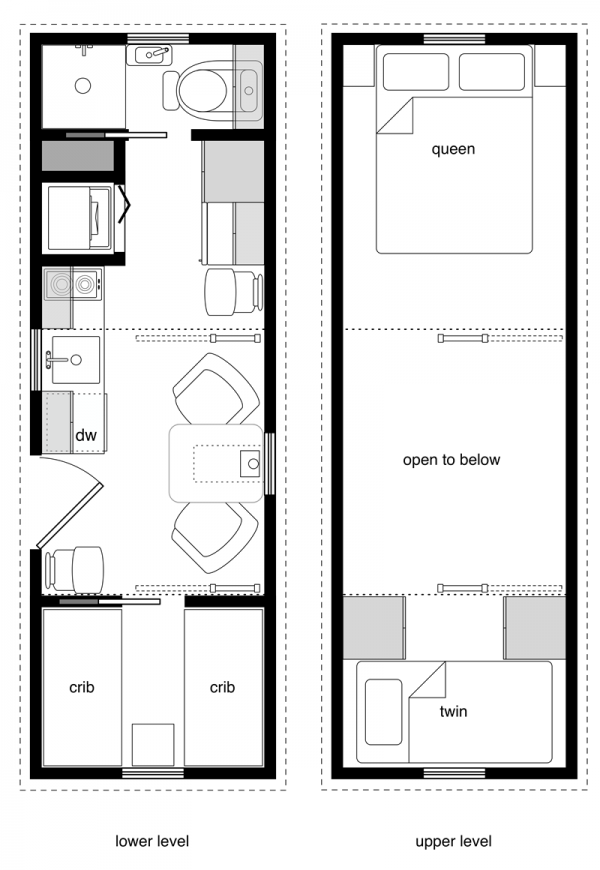
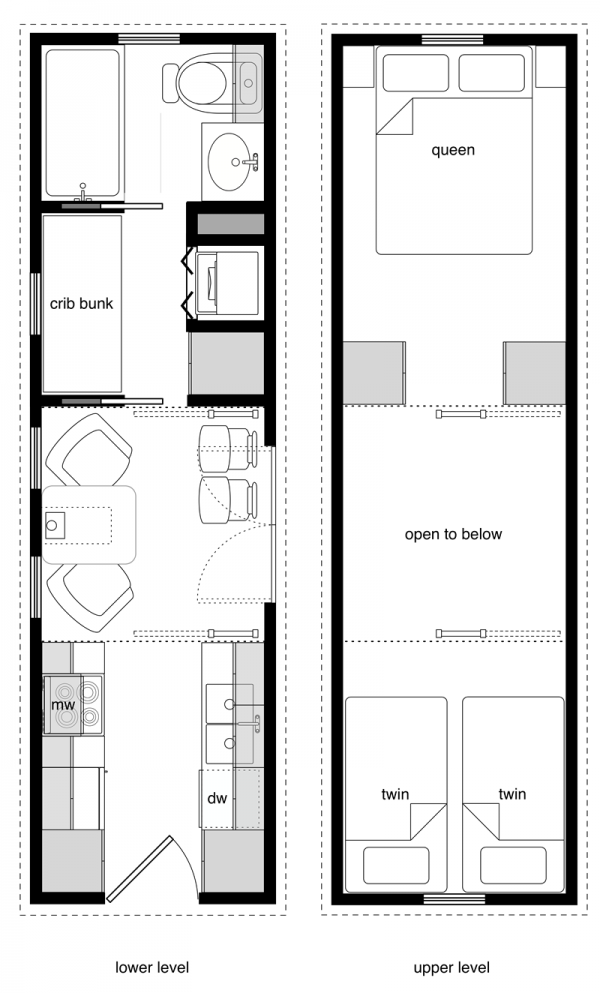
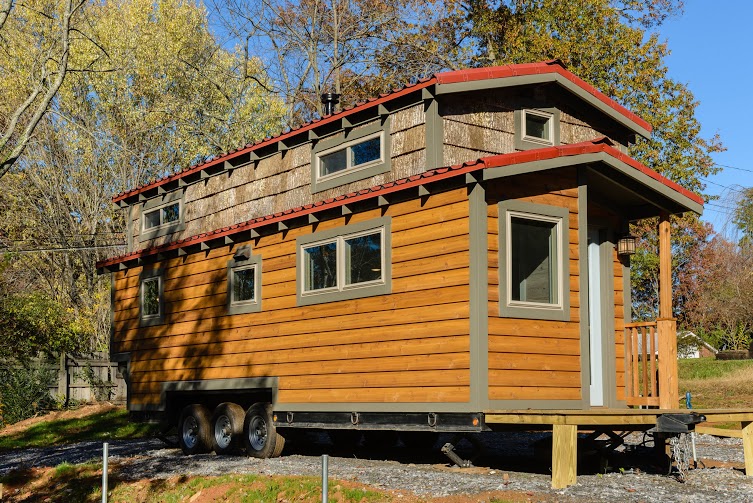
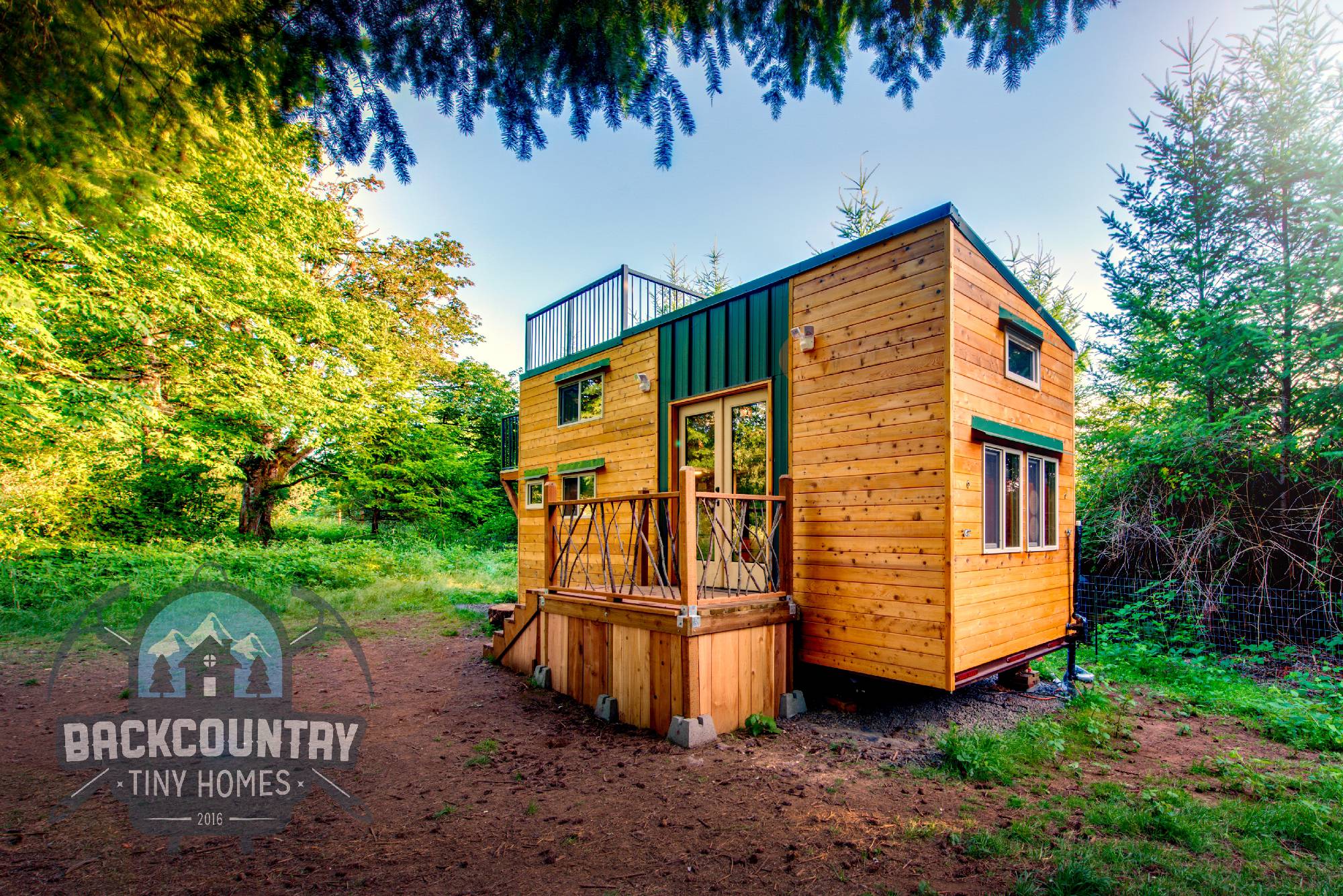
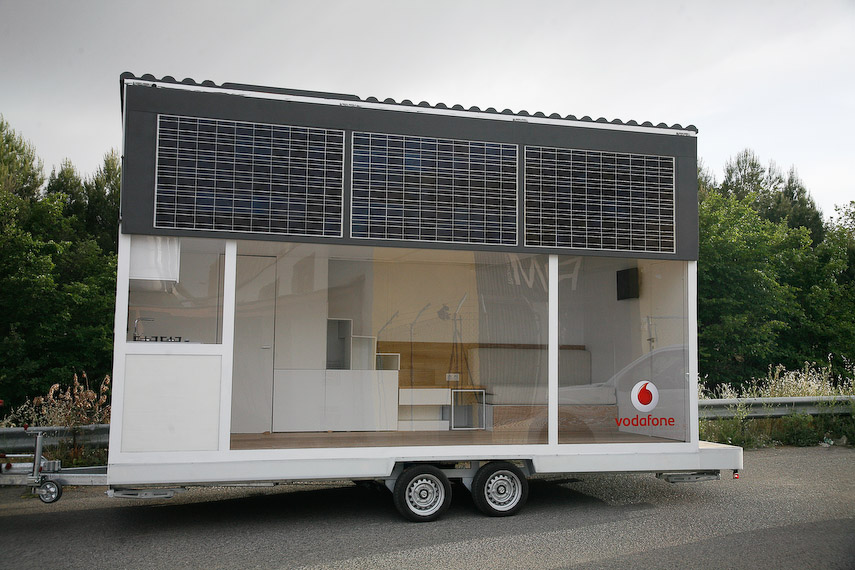
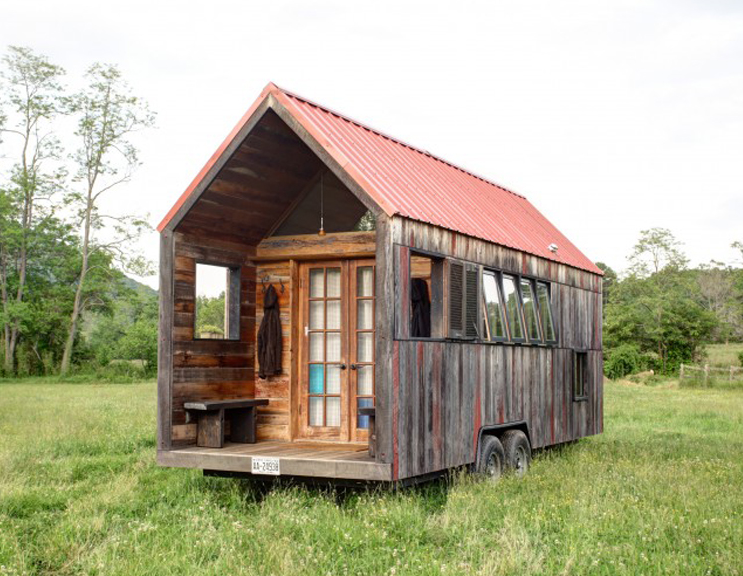
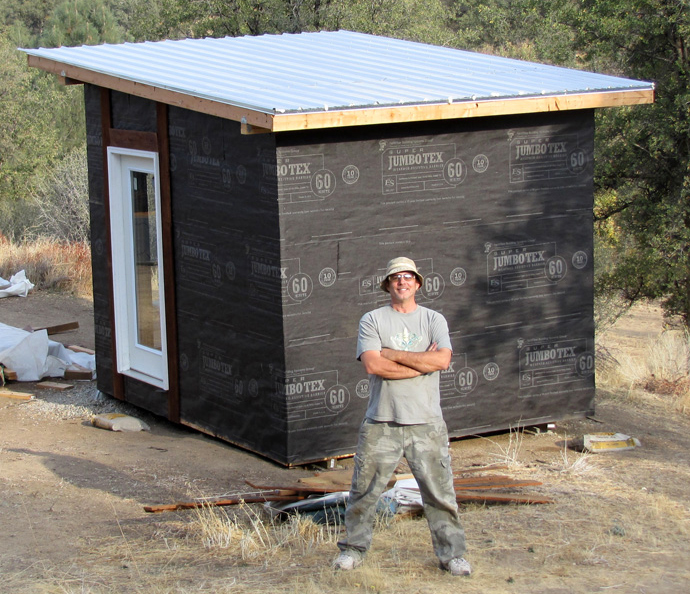
I am 6out5y/o and have bad knees so climbing anything is out. How about a one level floor plan ? thanks
I also am getting on the older side, and not moving around too well. Not sure I would want to climb a ladder to go to bed, so I am considering a murphy bed in the livingroom. It will save floor space rather than a sleeper sofa. If I have comfortable chairs to sit in and ottoman to get feet up, don’t think I would miss a sofa.Working on alternate loft configurations to house drawer storage and perhaps another closet for out of season clothes.
Colleen, this guy made up a murphy bed couch that is pretty cool. There’s a clip on it in the Fair Companies youtube profile, it’s also on the We the Tiny People movie by Kirsten Dirksen at http://www.youtube.com/watch?v=lDcVrVA4bSQ it takes a bit to get to that part, but the movie is great for small ideas.
Michael, I wanted to tell you how much I enjoy your website and your plans. They are really give great options in a small house. I just purchased your book Tiny House floor plans from Amazon. Fantastic ideas!
Here are a few bunk cribs I found… Not sure if they would work but I like the way the bottom one slides out.
I love the idea of bunk cribs or bunk beds, but later when the children grow older (and if they are different genders), they will need their own space which is when they could each be given their own loft space, so there would need to be incorporated in the downstairs plan a way to put a queen size mom and dad bed in the kids space later, when you move the kids to the lofts.(by the way, nobody wants the kitchen to be the main traffic area, especially when there are hot pots on the stove; keep the kitchen further in)
Why does it have to be a 8′ wide house? Why not a 10 or 12 foot wide house? Unless the family plans to move it a lot, the width does not have to be that narrow. It will cost me $50 dollars in my area to get my tiny house moved to my son’s property and it is a 14’trailer with a 10′ home on it, 8′ wide. It would cost more than that to move a wider house, but I would think it would be worth the cost to get the needed room for growing children. Just a thought.
No parent will sleep upstairs and leave the baby(s) on the main floor, or at least no parent i know. I like the concept though of the double cribs.
Also i do find it very hard to find good lay outs for older children of different genders. Two lofts arent gonna cut, i will need a third room it so it looks like i have to look at wider scaled tiny homes.
How is sleeping in a loft any different than parents who currently sleep in the second floor of a house while the nursery is in the first? Or on opposite wings of the same floor? I know of plenty of parents who do both with young children (usually with the use of a baby monitor).
At least with a tiny house, you’re likely to hear children when they wake beneath you.
I don’t view a ladder to a loft as being any more an obstacle than trying to navigate a living room strewn with toddler toys in the middle of the night. 🙂
The simplest solution is to sleep in a ‘family bed’ as much of the world’s population does. The children are then safe, close, and feel loved and secure. It could be in a loft or on the main floor and could be a king-sized bed for comfort.
(So many people sleep with their dogs so why not their children?!)
Dear Hazel: Co-sleeping is a very bad idea. Several times a year the local news reports of a baby or small child that has died from sleeping with an adult or older sibling in the same bed. Their baby is only 3 months old. It might work if the adult is a VERY LIGHT sleeper, but it is still not recommended. * Also, as an interior designer (25 yrs), I am interested in their problem too, and was wondering how tiny they want to go. Does their home have to be mobile or can it be on a foundation? I would love to see if I could help. I hope the Whitfield’s will contact me so I can get more information regarding their needs and budget. I would do this at no charge just for the challenge. Eventually I would like to offer reasonably priced interior design help as a paid service on the tiny house websites and am learning a new computer program to make the process faster. I am known for creativity and problem solving.
LouAnn, I would love to talk with you. My husband and I have two girls ages 14 and 8. We have been looking for the right layout that will fit our family. I am very involved in the tiny house community in Dallas Texas. We are still planning our build and have searched for the past 6 months the design for us. PLEASE contact me I think we could be a help to each other. I’m going to list my number 757-748-9114.
Hello Angela, Thank you for contacting me. I would love to see if I can be of help to you. The last few days have been busy and I have been dealing with technical issues between my printer/scanner and computer. If it works out, I will try to call you this weekend. If you get the chance send me an email with a couple of good times to call. If I am not mistaken I think Texas is also central time. I am looking forward to our conversation. LouAnn
Awesome! There aren’t too many tiny houses geared towards families. I can see the 24 foot tiny house working as the kids grow older as well.
Some high chairs stack. I did not see them used around the table. Bunk cribs are nice and can be hidden as beds and desks from other websites. Use storage under cribs. Kids like to be rocked. How about rocker recliners? I like stackable washer/dryer units as you can do more laundry is less time than a one piece unit. The longer floor plan is best. I once had a 30 ft. trailer with bunk beds, washer/dryer hookups, tub/shower bath, second bunk bed area, kitchen and living area on one level. Loft sleeping will help as kids grow older.
Dear LouAnn
I dont know about where you are but they did a study in Canada and not one of the incidences of children being smothered did NOT involve drugs and/or alcohol. That being said world wide it is the safest and most diligent of all sleeping arrangements.
Stephanie
I have never heard of parents sleeping on an upper floor with children down – lower floor with kids up yes but not the other way around. But maybe just different where you live. I think it stems from fears of home invasions (not that there are many in my area but that is the fear)
As a single mother of 2 children I am debating between a tiny house (temporary) or my dream 920sq ft permanent house. The decision comes down to cost. How can I find an estimate of what the cost of the 24ft option would be? While I’m here, thank you for coming up with a design involving cribs and a washer!
Since most tiny homes are owner-built the cost ranges. We don’t see too many 24-foot tiny homes, most are between 16 & 20 feet and seem to average between $20K and $30K for folks to build themselves. Professionally built homes can cost another $10K to $20K for the professional labor.
I love the 24′ and 28′ plans! There are very few tiny plans that are geared towards families with one or more small children. Does anyone know how much something like this would weigh? We are thinking of living in one for about 2 years and then building a permanent house. We would then love to use our tiny house to travel in place of a camper but my husband isn’t sure a truck would pull it very well.
We are also looking for plans for a family with children, our children (2) are different gender and will need separate sleeping quarters.
This was so great to see! My husband and I keep talking about going smaller than we already are, something that can travel. But we have a 7 year old (part time) a 3 year old and another on the way. We haven’t been able to figure out a layout for a home! We know it would be as long as we can get and my husband really wants a gooseneck, so we have been trying to figure out that space as well.
I love it. I would modify it ….kitchen would be pushed down to crib area and that space would become a mainfloor bedroom.,then living room,kitchen and bathroom on far end so it’s accessible for company.I don’t need bunks.I would just put a daybed in living with trundle or storage under for company.Great design.I love that it could have a full bath,kitchen with smaller oven/range sink and apartment fride.living area and a downstairs bedroom.Awesome!
Can I purchase these plans?
The floor plans are from my book. Learn more here: https://tinyhousedesign.com/books/
I never released plans to build the furniture shown here. Sorry.
To see the buildable house plans visit https://tinyhousedesign.com/plans/
CAN YOU PLEASE SIGN ME UP FOR YOUR NEWSLETTERS.
Sure. You’ll get a confirmation email, just be sure to click through to confirm enrollment.