Fold-away Shed
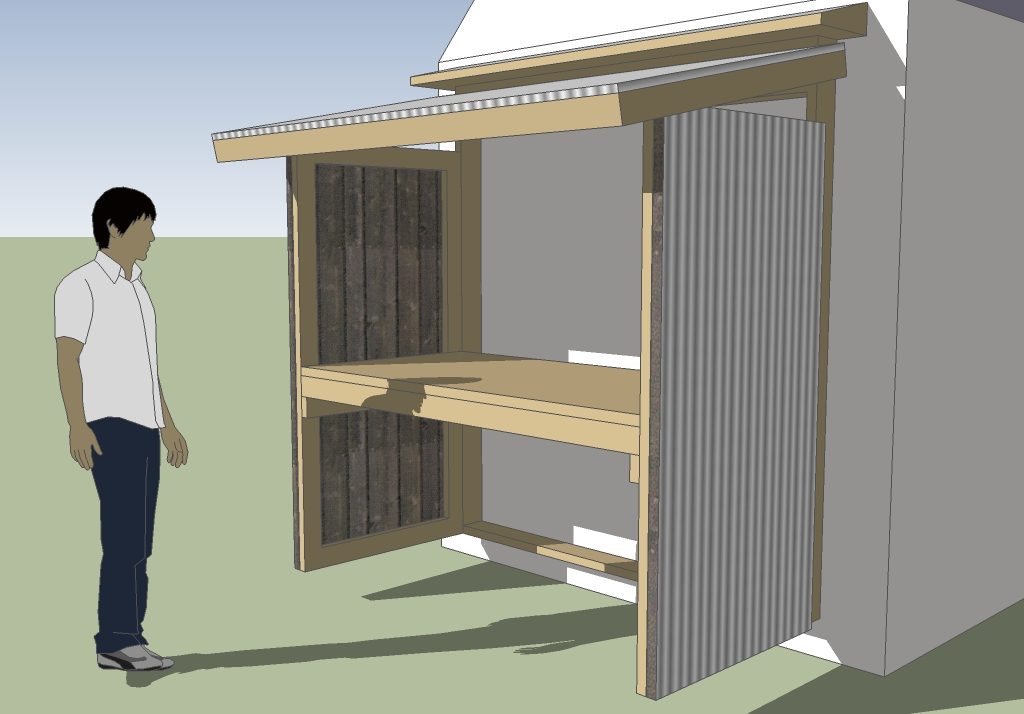
One of my readers sent me a note about an idea she has for a fold-away shed she wants to attach to the side of her own shed. She was having trouble drawing a picture of it, but sent me a detailed description. I got it right on the first pass, except that she’ll be building hers with a longer roof.
The idea is simple. The roof lifts up and is held in place by the doors when they swing out. Then a work table folds down and locks into the sides of the doors keeping the whole thing open and sturdy.
It seems like this would provide some really useful semi-covered outdoor space on a hot or rainy day. I can see building one of these on the side of a tiny house to add a place to do some canning or other outdoor chore. Download the Google SketchUp file.
Great idea Alice, thanks again!

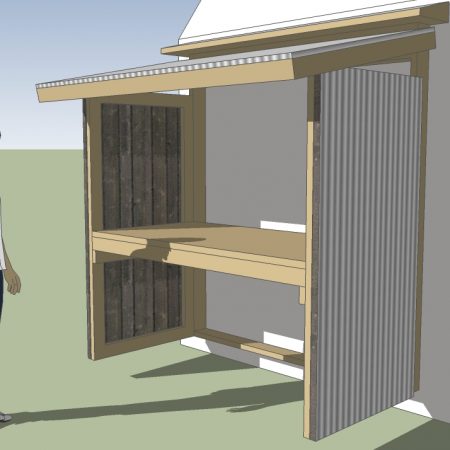
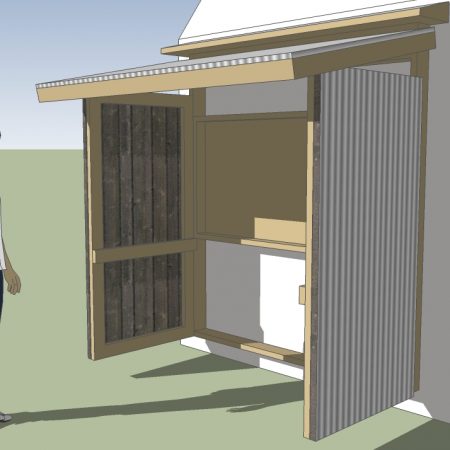
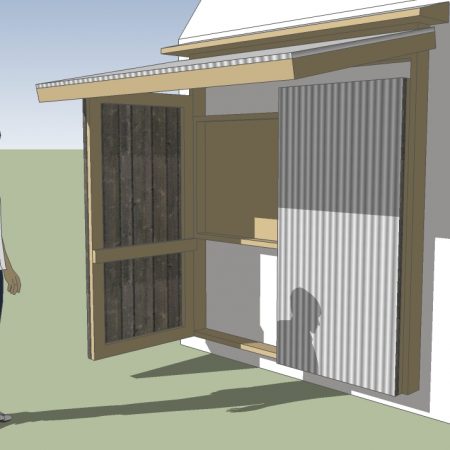
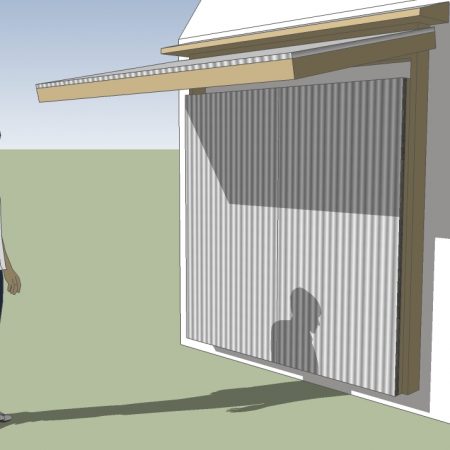
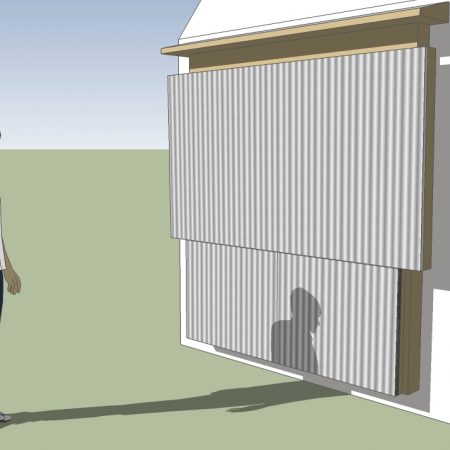
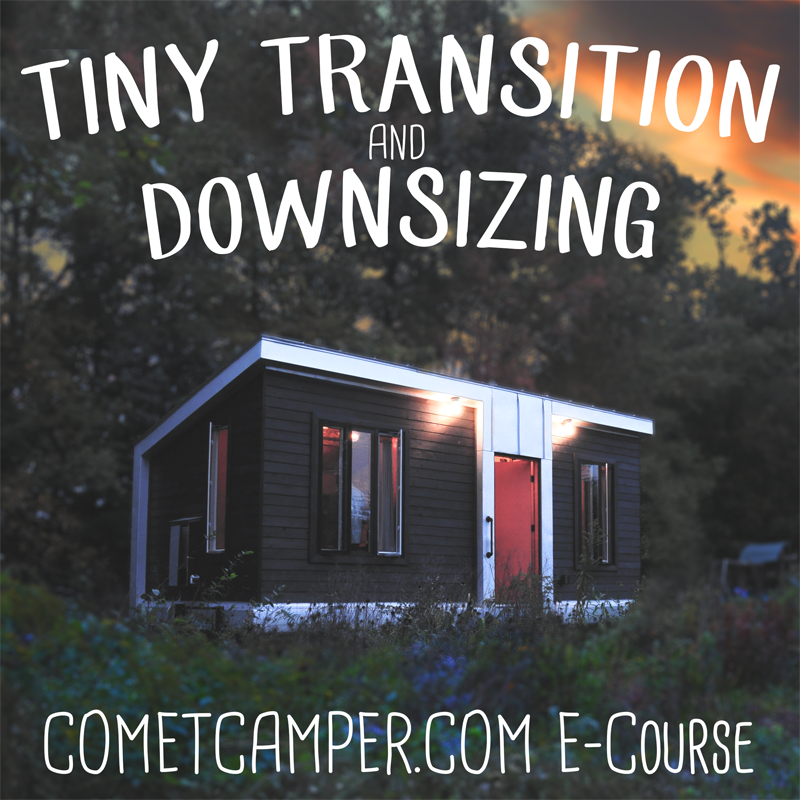

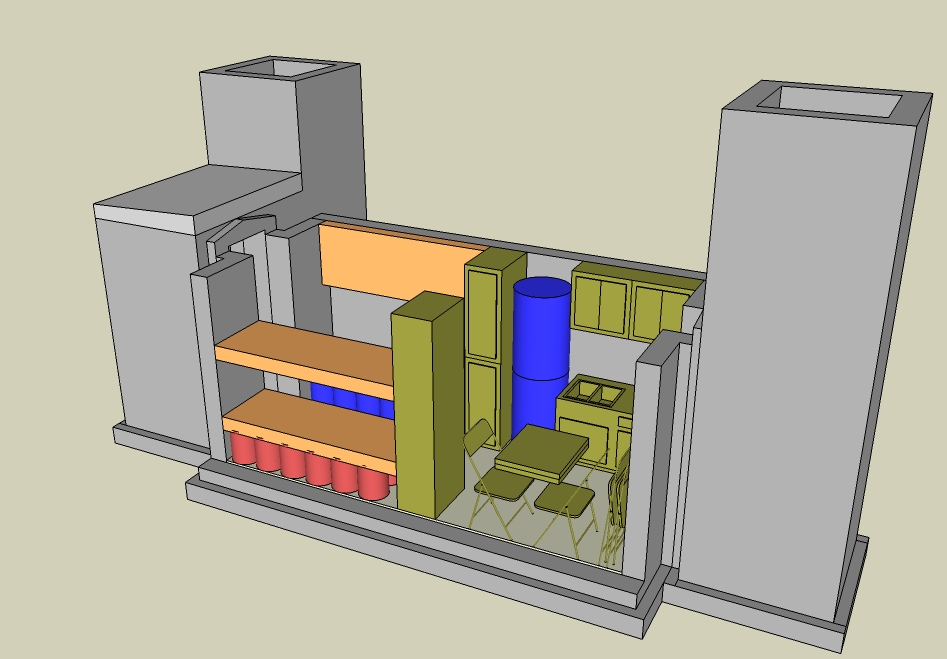
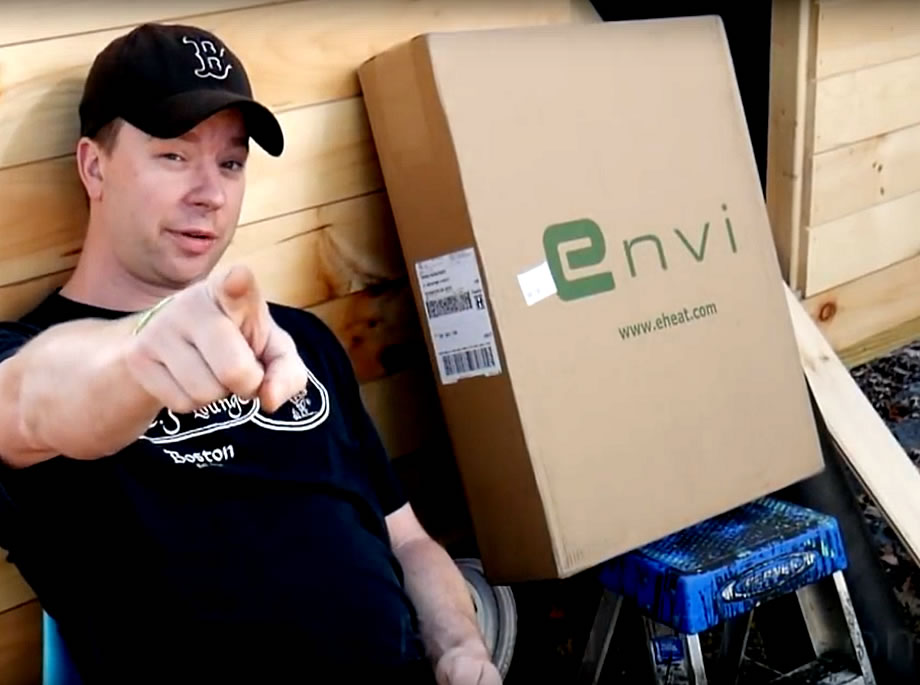
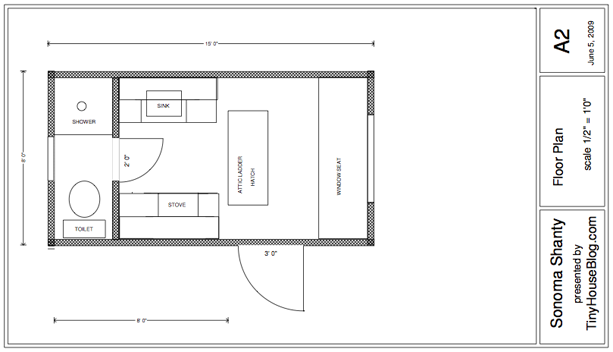
That’s a great idea! Summer kitchen, covered patio, work space, covered entry – it could be used in lots of ways.
I will incorporate it into my plans.
What a great Idea, I am considering to design a foldaway office cabin to place it on my home terrace.
This design will be a great help to me and for many who need convenient space as and when / wherever needed.
Thanks a lot
Krishna
hi im curious did you ever do the foldaway office space ?
What a brilliant design! With only minor adjustments (for weight differences and height)this clever fold-up could be used as a bed, a meditation space, kitchen counter for outdoor eating, or a desk. What a wonderful sanctuary.
I love it. With translucent or transparent corrugated panels and a work surface that folded up from below instead of down from above, you might even be able to get a window in that wall. There might be an indoor application for this idea too (minus the roof part), a fold-away bed, table, desk, etc.
Great idea to integrate into the side of a tiny house to add some outdoor usable space. I admire your SketchUp skills!
where can I get more information or plans on this fold away shed or small room?