Green Roof Home Office
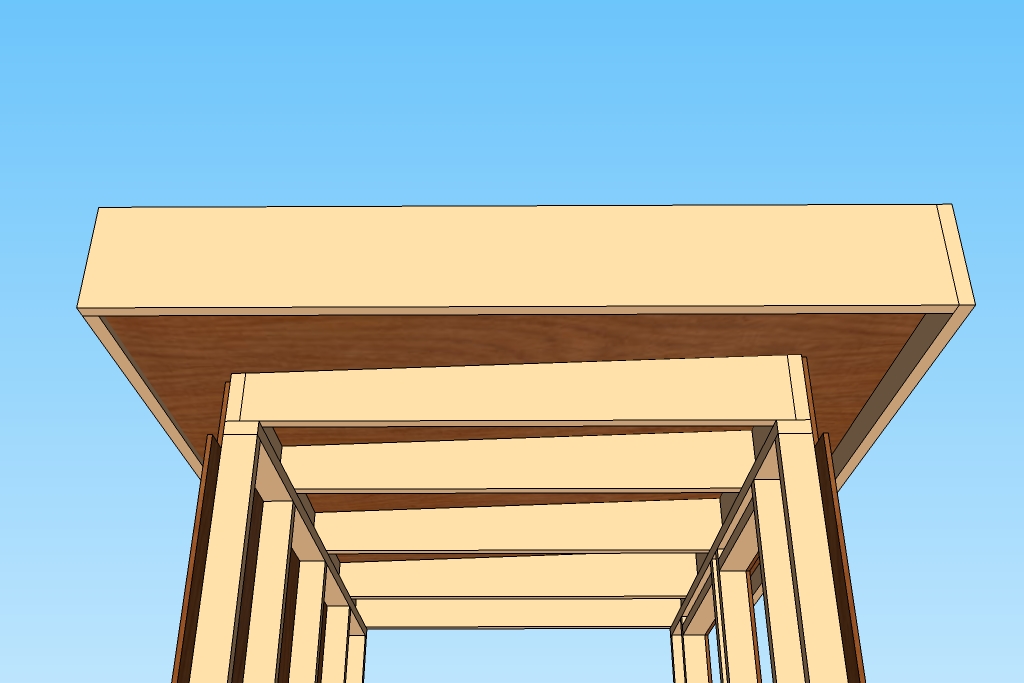
If you’ve been following Tiny House Design for a while you know that I’ve been gearing up to build a tiny home office. I work from home and my family is growing (adopting a baby girl) so I need a somewhat separate space to work during the days. Next week I’ll be taking a week off work and hope to use some of the time to build my tiny home office.
After making time to build it, the hardest part of this project has been deciding what to build. The current thinking is to build a tiny 5×8 foot with a green roof. I’ve never built anything with a green roof before and don’t know much about them, so this might be an incredible mistake.
The walls would be built using standard wood framing, plywood sheathing on the outside and hardboard on the inside. I’d also put some battens on the outside to make it look like is has board-and-batten siding. The roof actually mimics my big house’s design, so it should look like it belongs there – except for the plants on the roof of course.
I’m thinking of using a couple layers of pond liner to keep the water out and giving it a drip-edge of sorts around the inside of the facade. So you might think of it as a raised bed on top of a pond liner shed roof. You can get a better idea of what I’m thinking from the drawings below. You can also Download the SketchUp File but you’ll need to grab a free copy of Google SketchUp to open it.
If anyone out there has any experience with green roofs I’d love some advice and tips. Thanks!

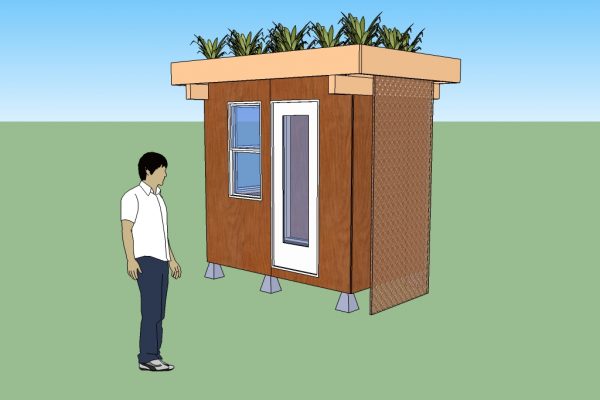
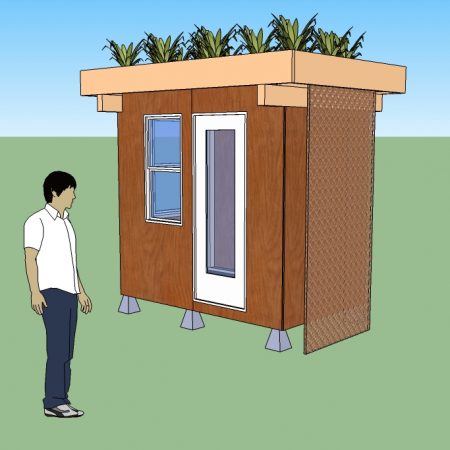
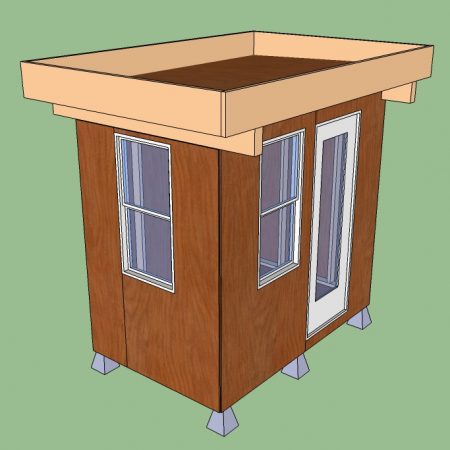
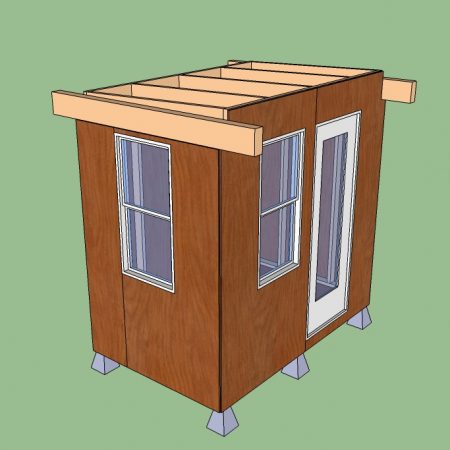
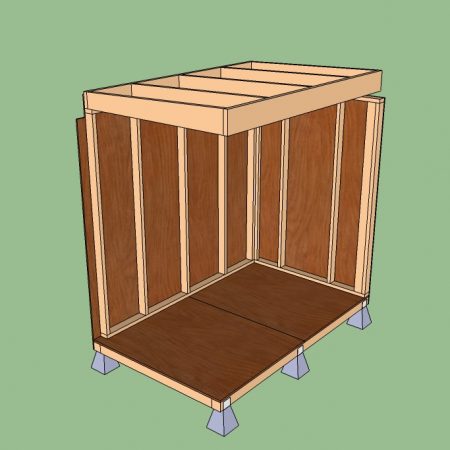
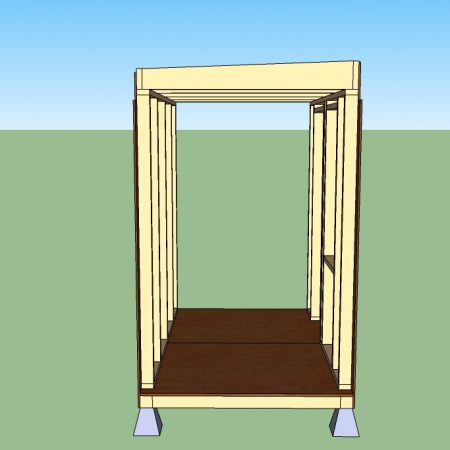
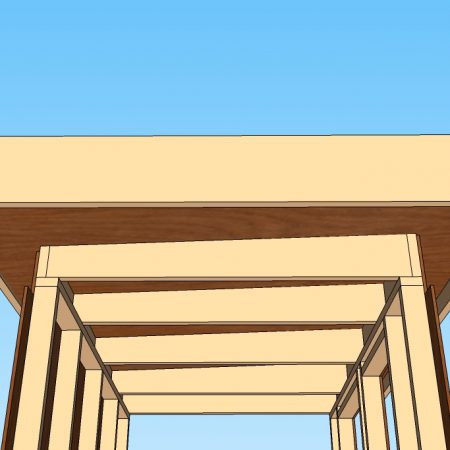
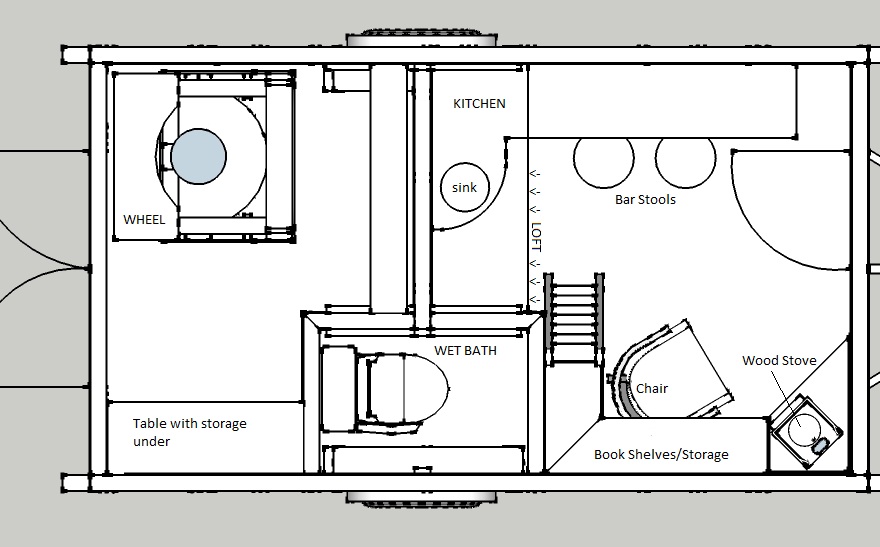
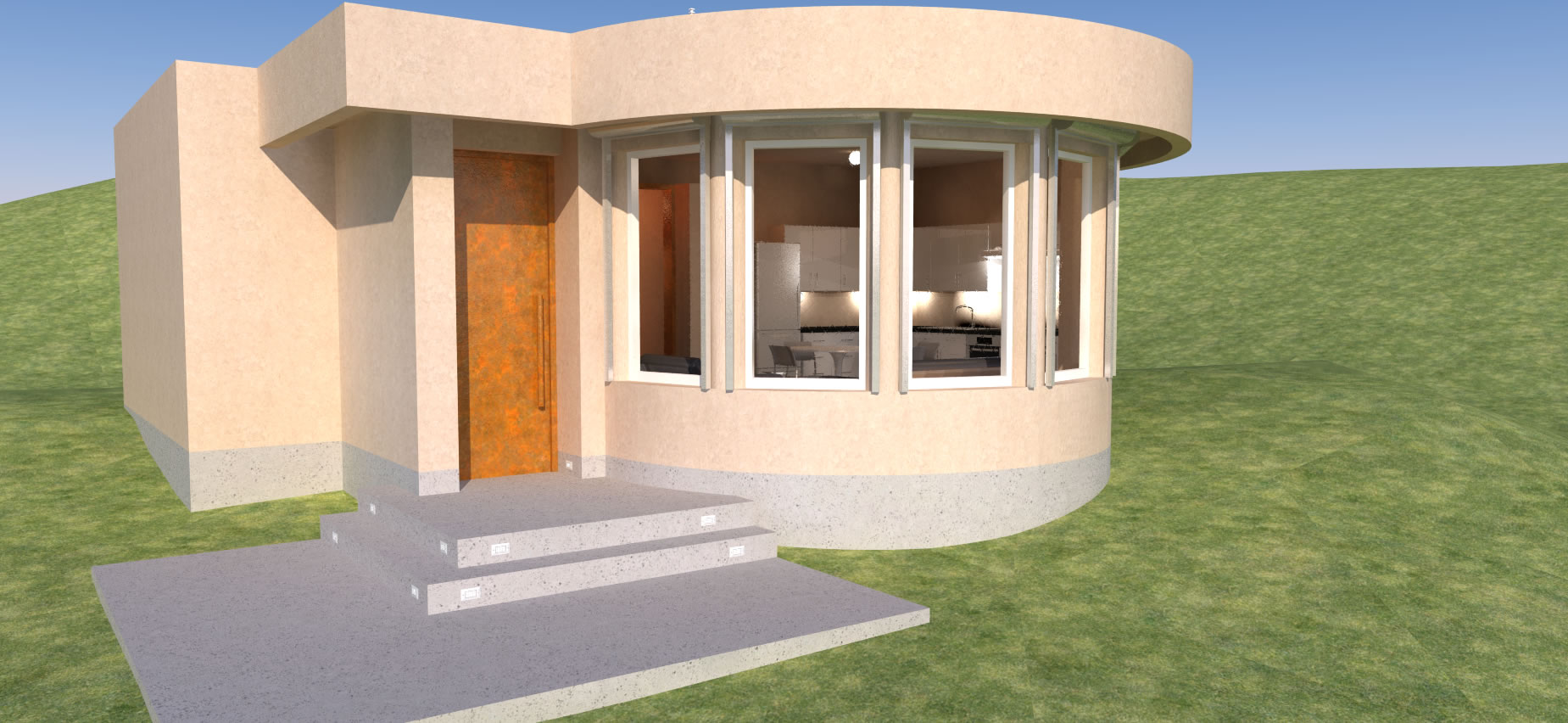
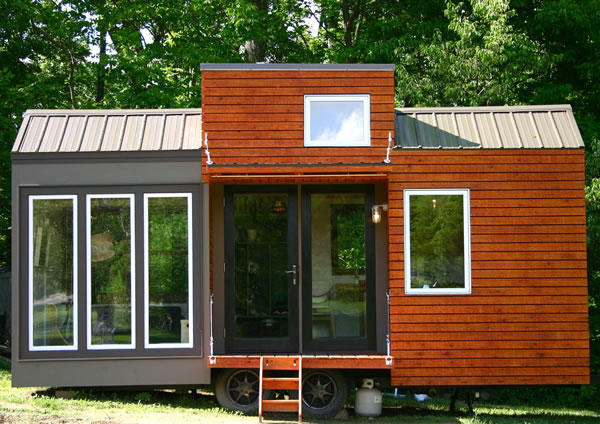
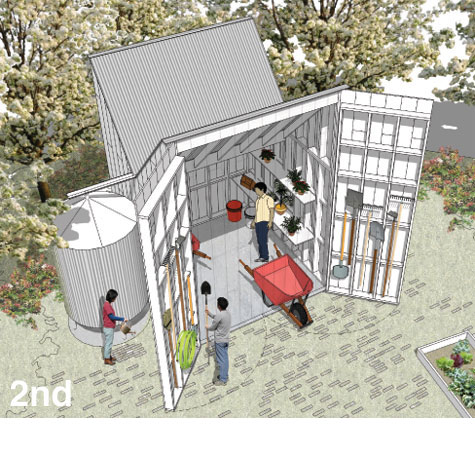
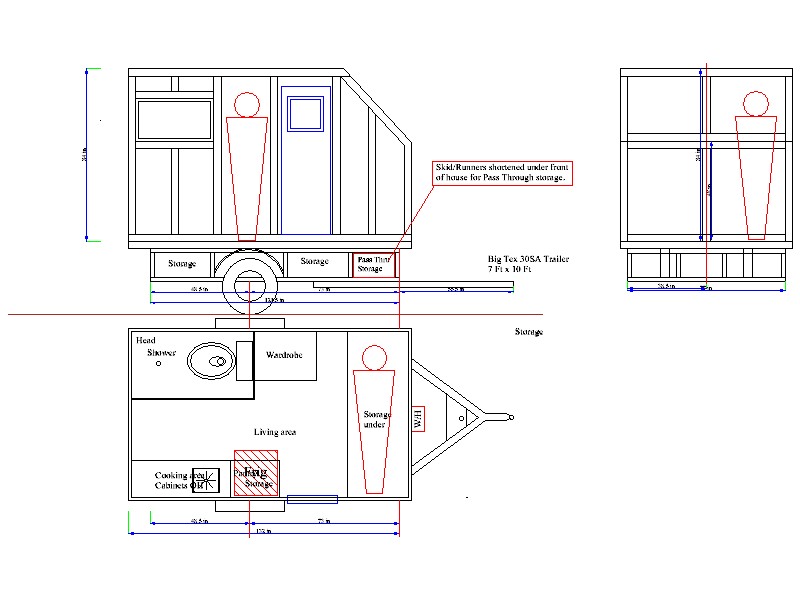
You can buy potted plants and leave them in the pots. No one will see the pots. This makes it easy to replace or rearrange them in the future. Add soil between the pots to moderate the soil temperature.
You’re going to have to collect and remove excess water/snow, as well as compensate for extra 500-1000 lbs that’s going to add.
If you get a lot of rain per year, or at at time, I would suggest drain holes in the corners of the roof box to let the excess water drain out.
Water is heavy. If the box is 5×8 ft, and the water level rises to 6 inches, you would have 20 cubic feet of water, or 149 gallons of water on that roof. At 8.35 lbs to the gallon, that would be 1244 lbs of water up there, in addition to the plants and soil.
Here, we get 100 inches of rain a year, so it would be an issue. Maybe not for your area 🙂
“the self-build book” by Jon Broome and Brian Richardson discusses green roofs as a part of Walter Segal self-build designs. As marci357 points out, waterlogging is an issue. Soil itself is also heavy, even by comparison to traditional roofing materials like slate and tile. If you want a green roof, that has to go into your design from the start and the supporting walls need to be engineered to take the load.
You absolutely have to manage the waterproofing. A small leak will lead to rotting roof beams and an eventual collapse of your shed. And since your waterproofing layer(s) will be covered with soil, annual inspection is out of the question.
You’ll also need to decide what to plant. Grass will quickly grow out of control and getting a mower onto your roof may not be possible. Sedum is the most common choice over this side of the pond.
A wouldn’t say not to do it, but a green roof is not a casual choice to make because you found a plant model in sketchup.
All the necessary components should be available and any hardware store. Load bearing capacity is critical. You must consider the weight of the roof + rain water and snowfall. You will need to install a drain for excess water. Components should include a waterproof membrane, drainage media (gravel or purpose built material), a root barrier (water permeable), growing media (soil), and plants.
Sedums are one of the most common plants selected for green roofs. They are a creeping ground cover tolerant of harsh weather conditions and require very little upkeep. My urban horticulture and sustainability class built green roof panels as part of the course curriculum. A small group of students was able to complete the task in a single afternoon.
Good luck with it. I want to see pictures when it’s done.
Thanks Ian! I’ll definitely post the project here – the roof approach – and follow-ups.
You’re welcome. You may also want to check out http://www.xeroflora.com/ they manufacture a thinner lighter weight pre made green roof system. It would be much easier on your structure as it doesn’t have nearly the water holding capacity of deeper growing media. I think I can come up with pictures of the roof panels the class built too.
I recently built a 12 x 12 shed with a green roof. I built a simple low angle shed roof with Plywood over 2×6 doug-fir joists and 6″ walls all around. I used a common ice and water shield bituminous membrane to waterproof. I then istalled ‘mira-drain’ which is a mechanical (plastic) drain surface with weed cloth felt adhered to it. It is designed to protect foundations from standing water and roots. I allow the water to exit at the bottom of the lowest side directly into a gutter. I don’d want it to fill up with water.
We have a lot of sand at our site so I added enough sand to bed 8 or nine clusters of plants. Think miniature sand dunes. Then I planted succulents, grasses and other drought tolerant plantings into groups as my fancy dictated. (I’m not very plant savy) I added a bunch of cheap, cute, leaky pots to catch rainwater and be tiny reservoirs added some driftwood and a steel piece of found art (actually my wine rack) and filled in the voids with gorilla hair (shredded bark) to keep the moisture in and protect the soil amd roots from wind and sun. Its been a few months and some of the plants died. I may add a small drip line someday but i’m going to try not to. For now, I’ll just use the plants that are thriving to teach me and enjoy looking at it. The shed could easily be a nice office. The walls are recycled redwood fencing and the top is clerestory all around with used frosted shower doors. We had a big winter and there was no leaking at all.
Back in the ’80’s Popular mechanics had for a storage shed with the same floorplan.