Hikari Box by Portland Alternative Dwellings
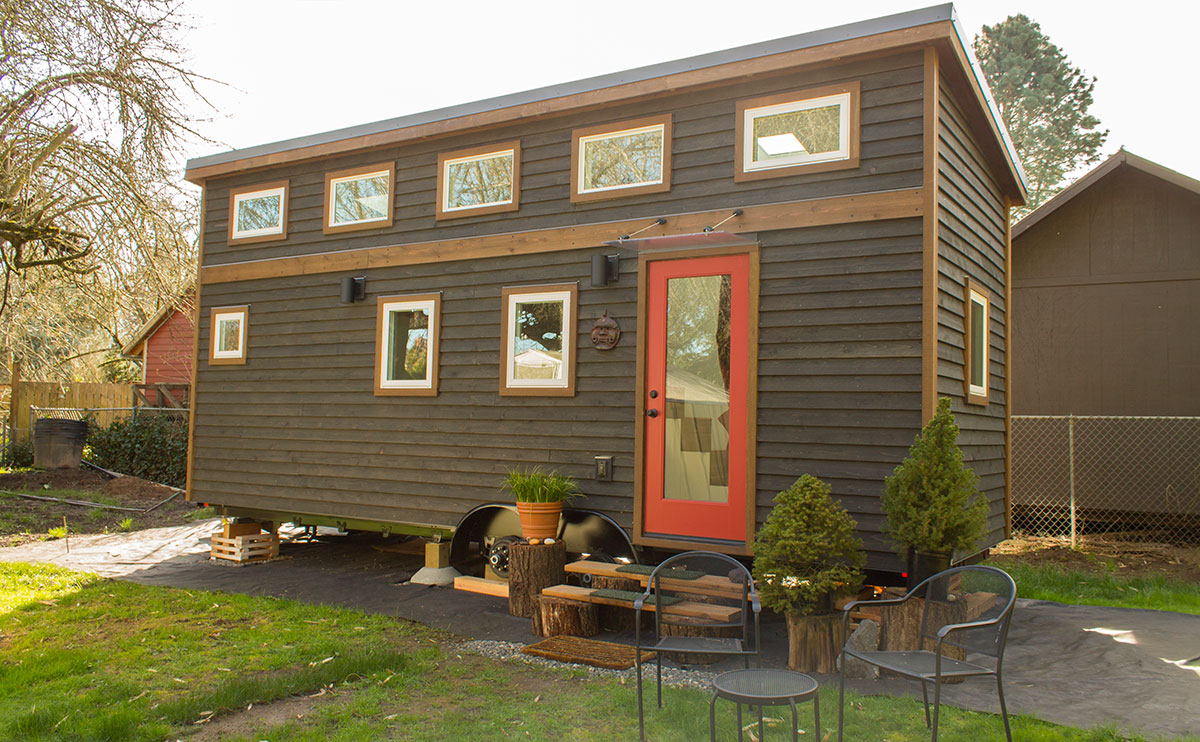
The Hikari Box, designed by Derin Willians, is an easy to build 24-foot tiny house design.
Tiny house builders, Shelter Wise, says this is the easiest tiny house they’ve ever built – making it an ideal design for an owner-builder.
On the inside the Hakari Box is 184 square feet. It has an open light-filled main living room with a kitchen and bathroom on one end. Locating the plumbing all in one corner of the house makes it even easier to construct.
A Tansu style staircase – with built-in storage – makes it easy to climb into the queen sized loft bed. The high ceiling gives the house a spacious feeling.
Hikari is Jananese for “light-filled” and this house fullfills that with 14 windows, but the house ia also very energy efficient.
You can get a copy of the plans at the Portland Alternative Dwellings website.
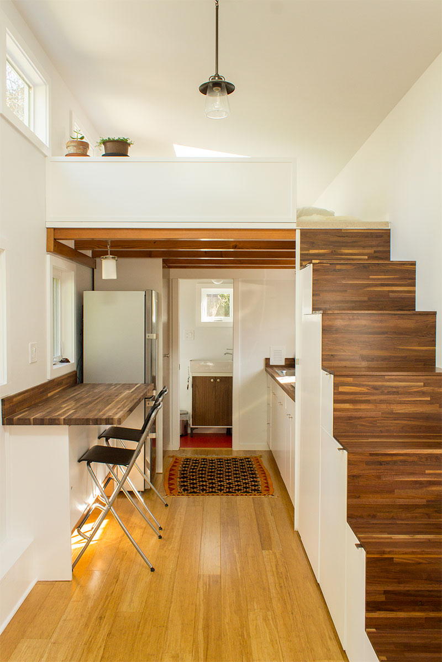
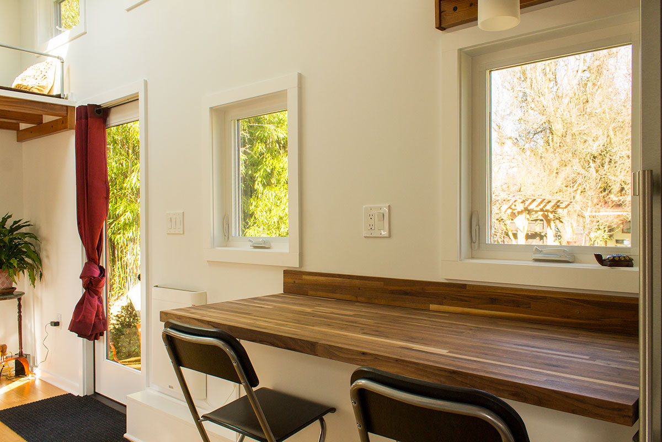
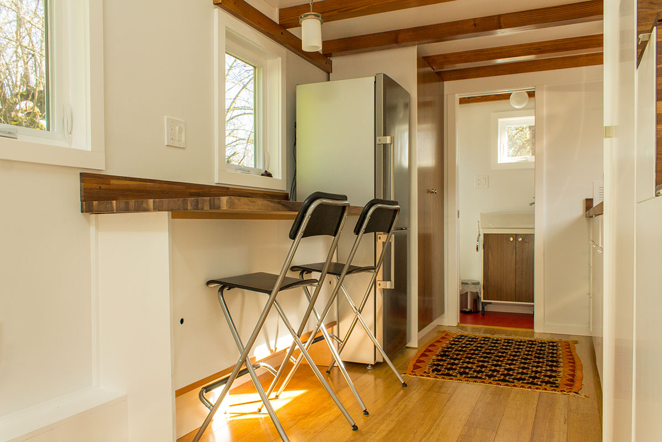
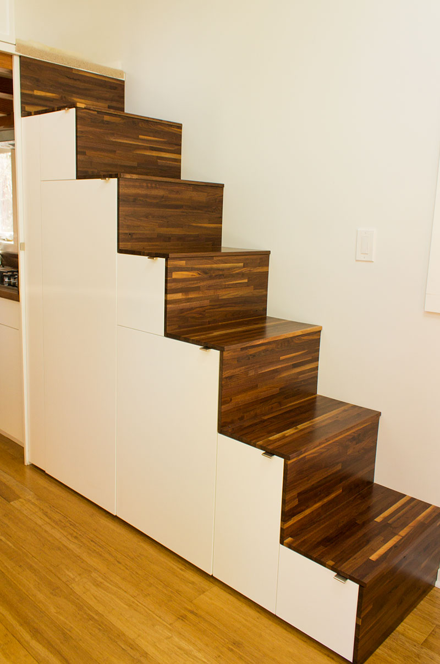
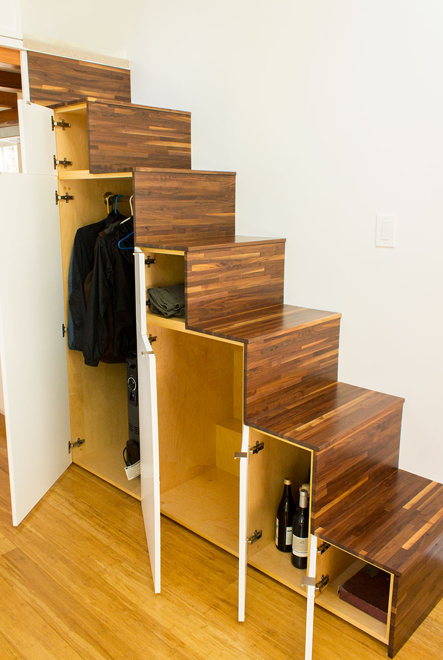
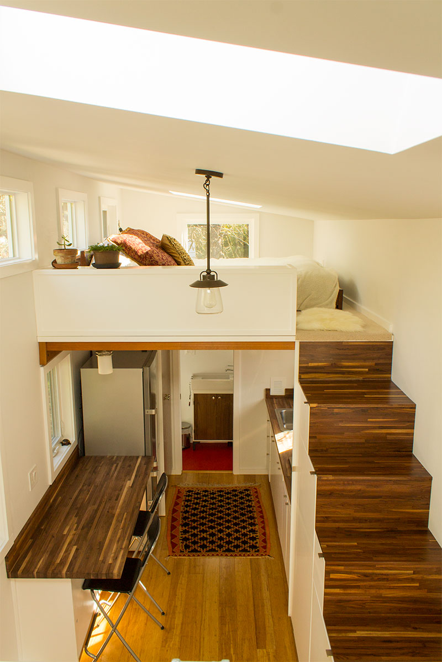
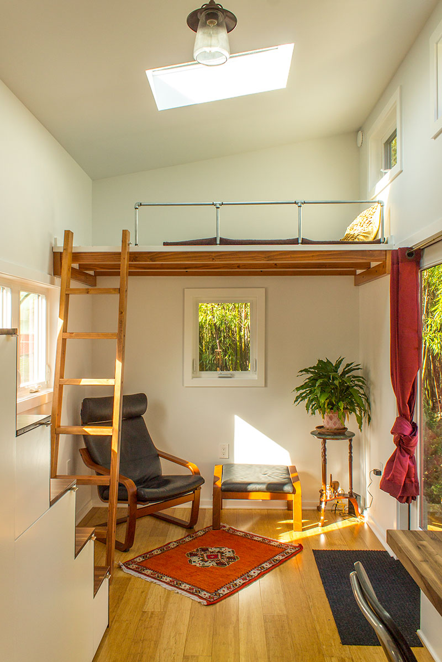

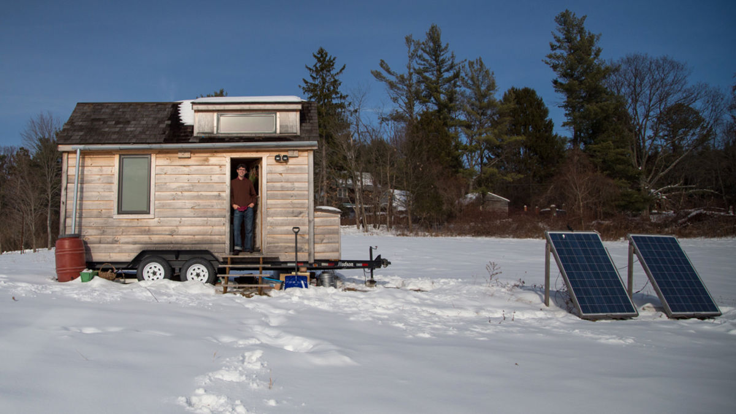
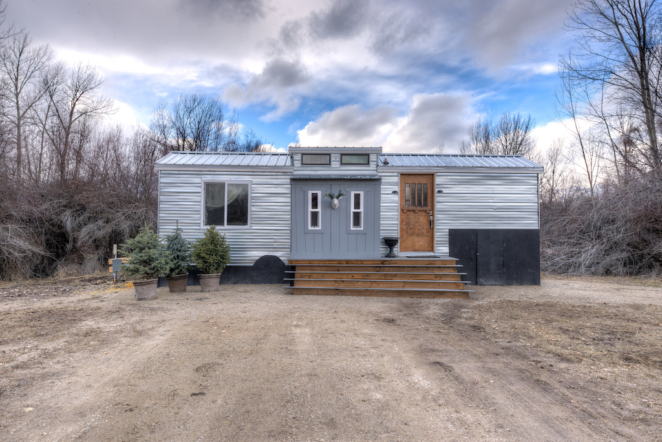
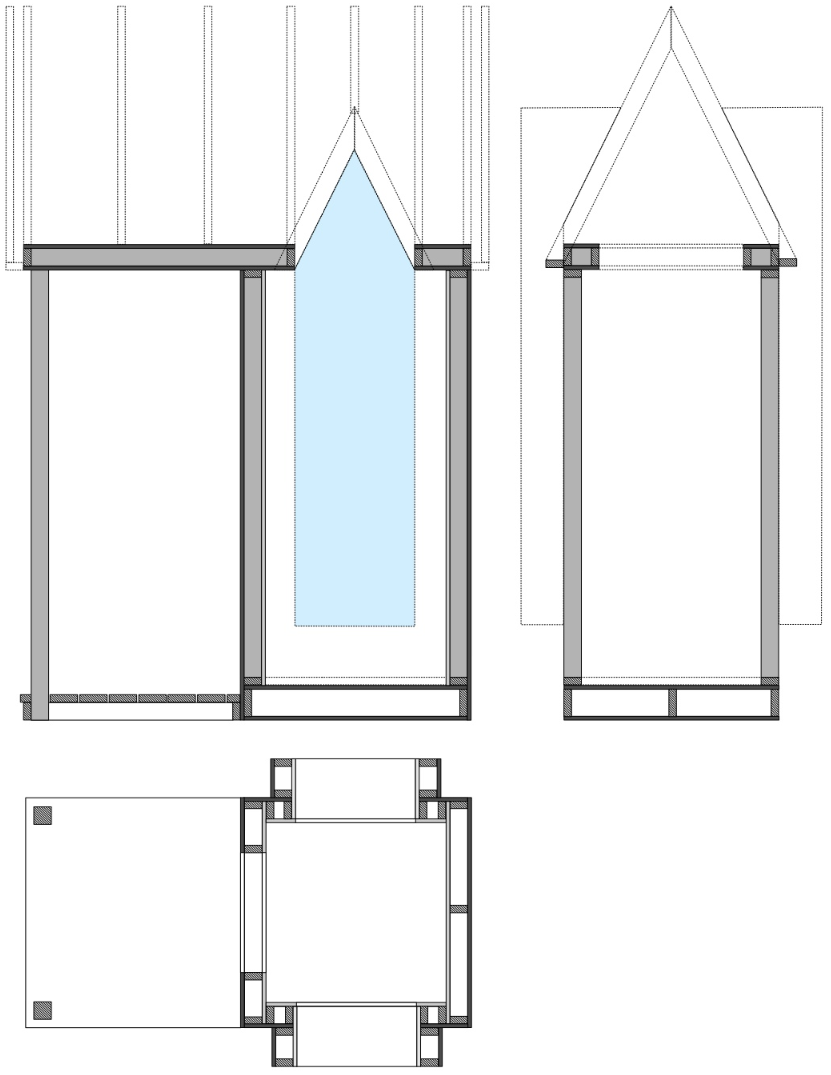
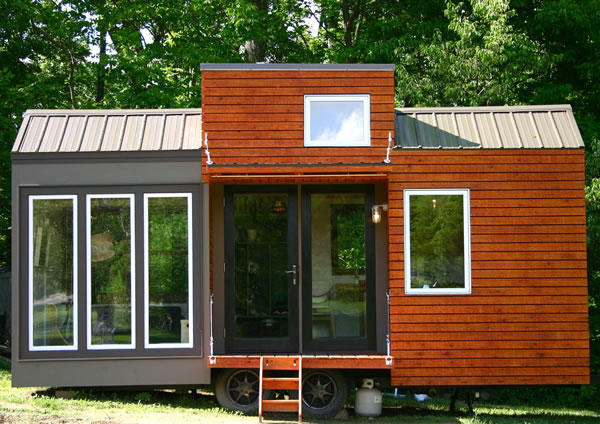
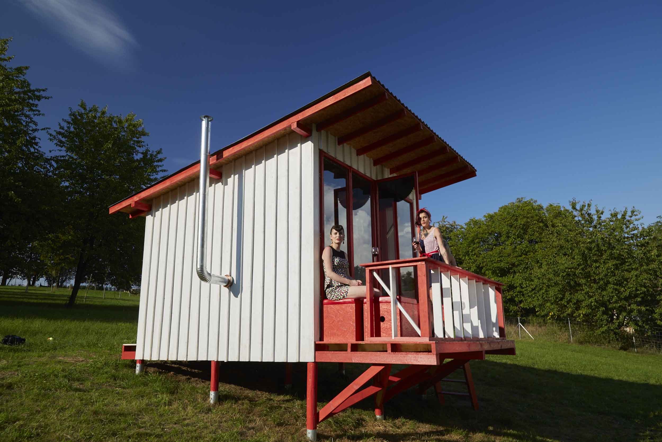
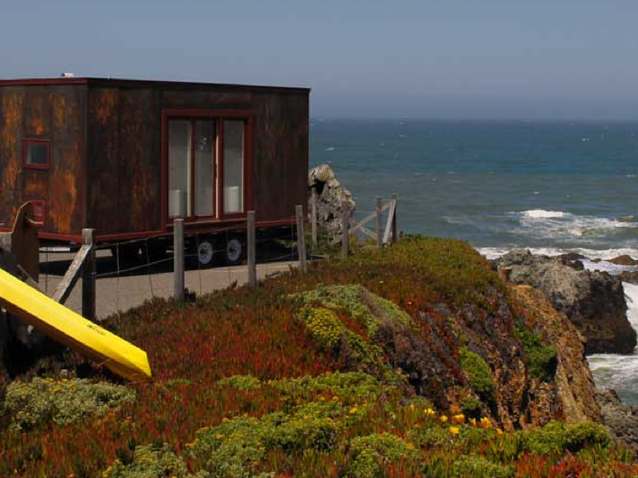
Im starting a tiny house community on my organic farm. I like these interiors . I live in the Savannah Ga. area. Where can I get pricing?
Check with the folks at PAD: https://padtinyhouses.com
They can probably tell you the approximate cost of this house to build too.
I also like the idea of a tiny house community. A common big yard in the center and lots of space around the outside would make great use of space, and still utilize the “tiny” theme. Hope to see your community some day. I’ll bet that the staircase could be moved to the other side if the kitchen was rearranged. But that will a option to the one who has one built, right?
Love it what’s the cost to have you build it
Clean lines. Cool house!
I don’t understand why the stairs are on the low side of the shed roof. With a lower top step and placement on the high side many occupants could stand on that top step before crawling into bed. Also, the stairs need a railing. If it was on the wall it wouldn’t make the space feel smaller. Iron pipe (as seen in the last picture) would work well for that railing, too.
i agree
Was this unit designed from the outside-in or from the inside-out?
If it was designed from the inside-out, then there are a number of fundamental design flaws that negatively impact function and best use of the space.
This is a test for the readers.
Imagine yourself living in this unit in 3D and moving around the spaces.
How would you change this design for the better? Ask yourself – are the windows where they should be?
Are the stairs and loft ladder in the proper location relative to the slope of the roof?
How many people would live in this unit?
How and where would you accommodate guests if you ever had guests visiting you – even for only an hour or two?
How would you use your bed? Would you only be laying down, or would you also sit in an “L” position with your back to the wall?
These are a few fundamental questions that every prospective tiny house; buyer, designer, or builder should be asking before stepping into the Tiny House pond.
Very nice.Halfway with mine on 5th wheel,320 Sq Ft. Nice to see a unit with Quality work and finishing,Very close ,design roof wise ,mine has split level with 14 ft of inset glasswork ,stained,triple glazed.One master bedroom,plus a loft . This is a crisp design. whats the r factor? As in Canada.And we do get minus 30c up in the mountains. Regards Weezze Commin Tiny Homes Kamloops BC. PS building for presentation,for low income ,and homeless.
Isn’t it supposed to be more balanced with the weight distribution or is that only on a trailer? Seems like all the weight is on that one side with the kitchen and bath together? Easy for plumbing but bad for stability? Thoughts?
It is good for somebody that is new to the THC. There are things that I can not do like the stairs, ladders, steps. Do you know how you are going to add solar panels to the roof? Can the roof catch the rain to put it in to rain barrel to water plants, or showers ? Is it set with a fireplace, or solar heater ? Does it have a generator back-up? All the things that I ask about add to the weight to your TH. Plus it add to the cost . I also need to tell you if you are going to move it after it is load, can your rig handle it? I have a shell of a TH is 6.5 x 7.4 x 14.6 . I ran around the block at 50 mph. It did fine. That is not load down with my stuff. I have 2 more TH on trailers and 1 box on the back of the truck. 6 x 6 x 9 , 5 x 5 x 7.10 . Box is 5 x 5 x 8 . Just because you have choose the THC does not mean you have to give up the things that make you happy.