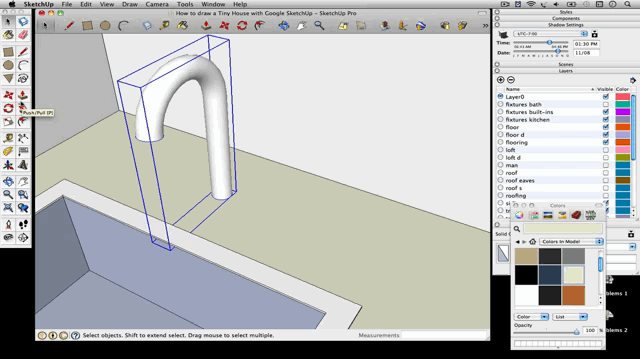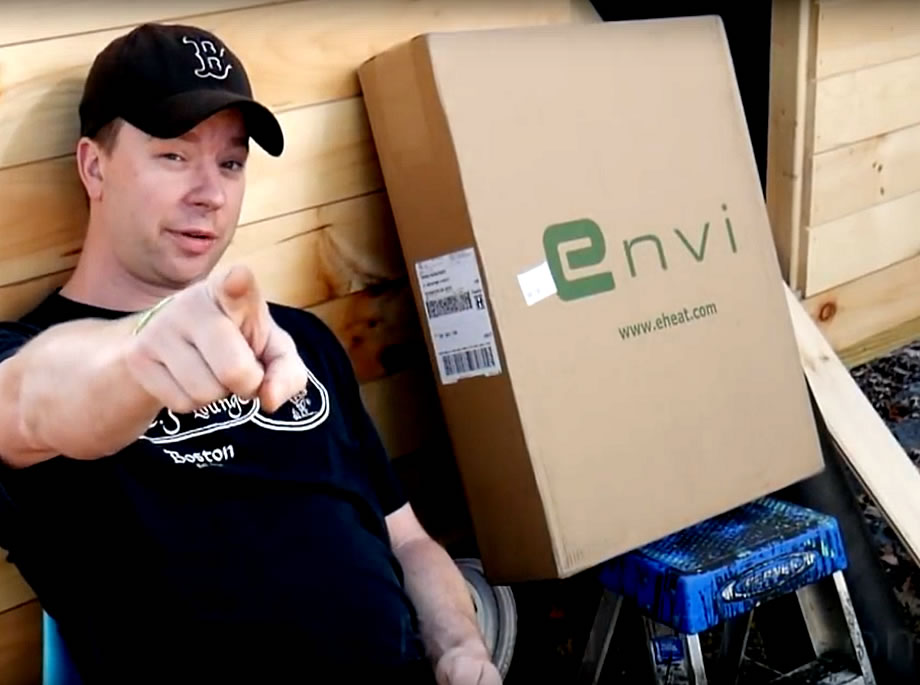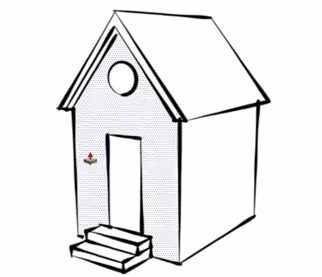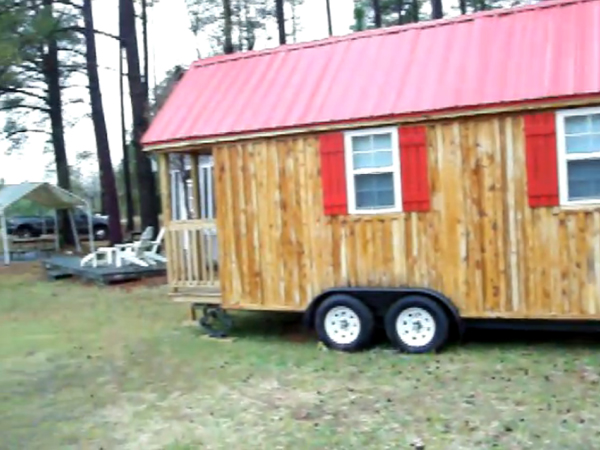In this video I fine tune the wall framing and play with different ideas for laying out the kitchen and main living room. I also show how to use the follow me tool, which allows you to make complex shapes like curved faucets and door knobs. Be sure to follow along on YouTube by subscribing to the Tiny House Design YouTube Channel.
![]()






Hi, great houses! I am looking for a builder in the Los Angeles area to build a tiny adobe house. Does anyone know of a green designer in that area.
Thanks for the SketchUp run through Michael. I’ve been working with it a bit, but it sure helps to see somebody experienced go through the process. I got frustrated with the tool while working on my vardo plan and switched back to my old animation tools, but those have other issues and I’m thinking of starting again in SketchUp.
Speaking of which, I’d love to see what that next step of exporting to plans looks like. I hope you’re planning on continuing on with the series soon, though I’m not one to talk about keeping up with content looking at the state of my site right now.
I’d also love to see what that next step of exporting to plans looks like, as I am at that stage!
So, I too hope you’re planning on continuing on with the series soon. Thanks for your work thus far!
Hey Michael,
I have enjoyed watching all these videos. Still playing with Google Sketchup. I can see its going to take me a while to master it. Hey I was wondering if you designed the trailer yourself in Sketchup or if you used a model?
A Trailer looks a good deal more complicated than rectangular shapes. Also are there any models of standard lumber so that one doesn’t have to design it?
Also what template are you using? Engineering? or Architectural? I say that because I noticed it was hard to get small inch measurements with the architectural template.
Thanks and keep up the good work,
Chris
Hi Chris,
I usually draw the trailers myself using dimensions from big tex trailer.
The trailer is a little harder to draw but not much. To draw the fenders and wheels I just draw circles and then cut away the parts I don’t need.
I use the default architectural (feet/inches). I’ve not had any trouble with the small increments – but I’ve not used the engineering template much so I may just be used to it.
Thanks!
Michael,
Thanks so much for the great videos, they’re very instructive. At the end of the part 7 video you mention that you were going to convert a sketchup model to a set of plans, in another video. I don’t see that on your list of videos on YouTube. Did you ever get around to doing that so we can see it in action?
Thanks again for what you’ve done. It’s very helpful. And I barely noticed the “umm’s”.
🙂
Earl
I don’t think I ever posted it. I should do that – thanks for -um- the reminder! 🙂