Luke & Tina’s Basecamp Tiny House
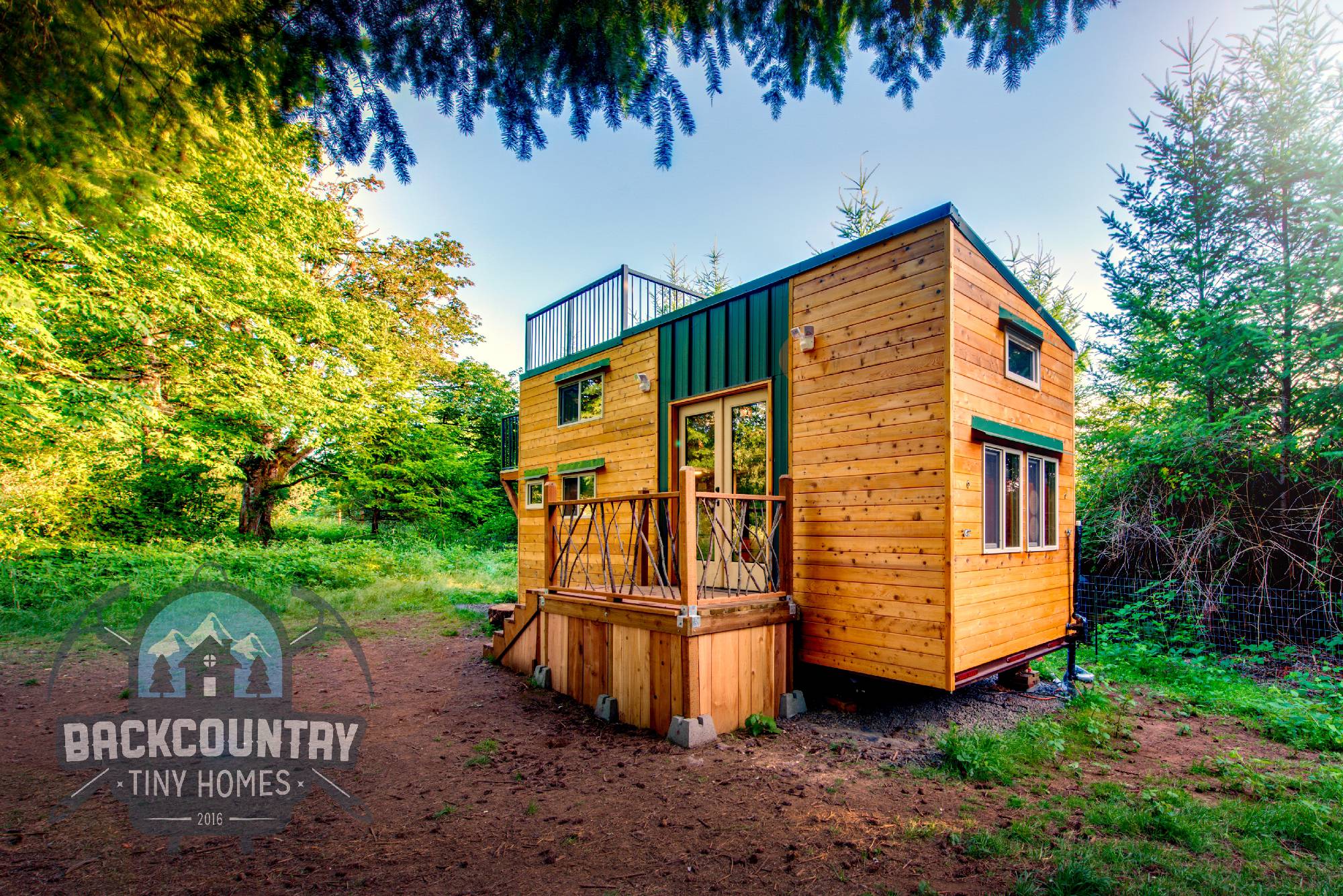
Somewhere near Beaverton, Oregon on a wooded lot, Luke & Tina and their three dogs live in this 204 square foot tiny house. They call it Basecamp.
Inside you’ll find a living room, kitchen, bathroom, loft bedroom, and ample storage. There is also kennel space, hidden doggie dens, and a water bowl that is fed by rainwater.
Outside is a small storage unit and there’s even a rooftop balcony to relax and enjoy the scenery.
The home is ready to go off-the-grid too. A solar array is on the roof that feeds a bank of batteries. Propane gas is used for heating and cooking. A rainwater collection system helps provide water.
Learn more about this tiny house design at Backcountry Tiny Homes.
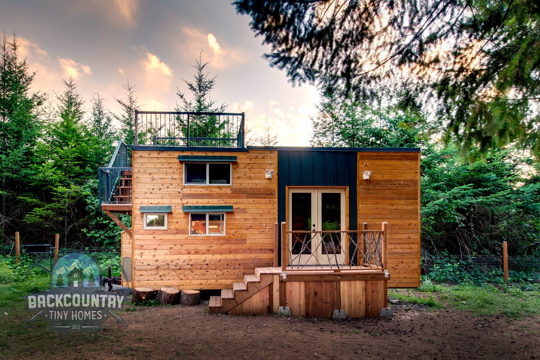
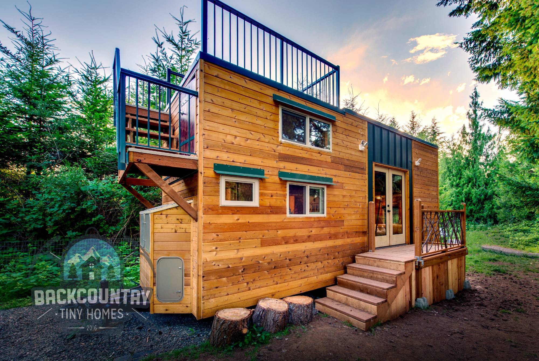
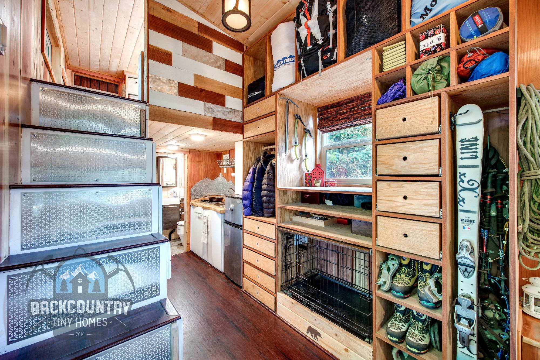
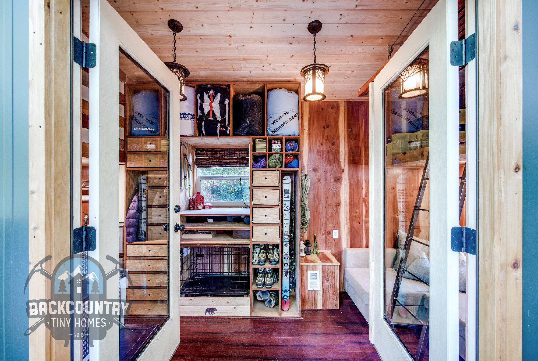
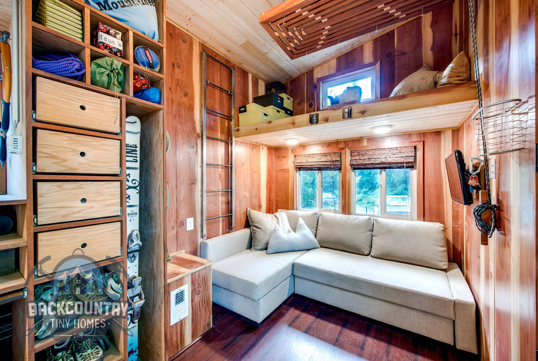
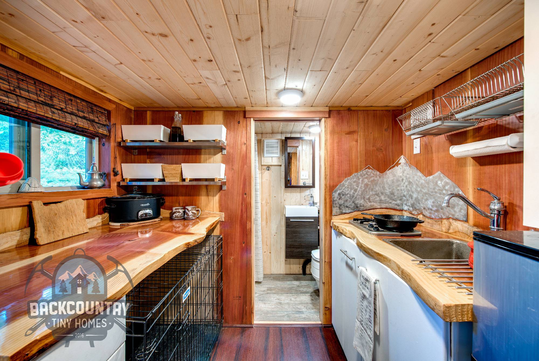
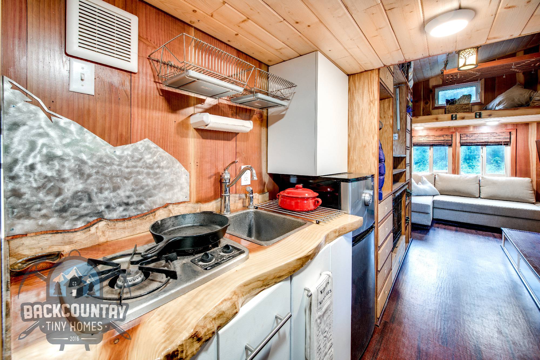
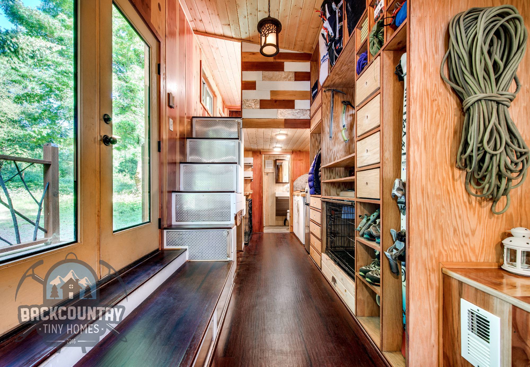
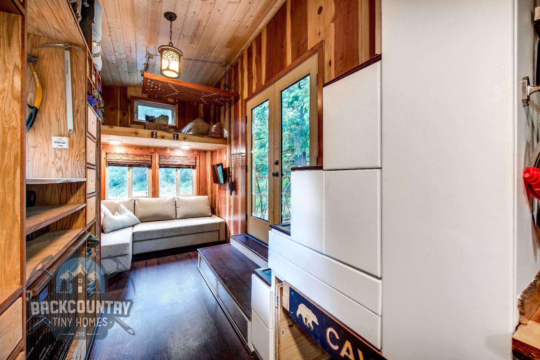
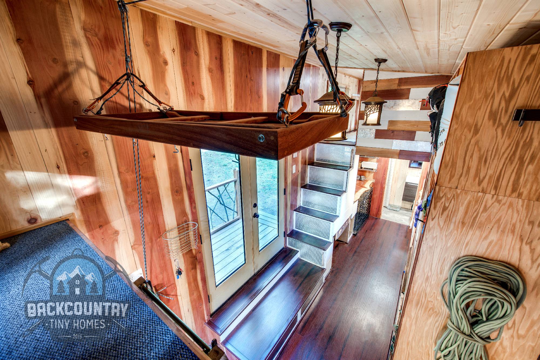
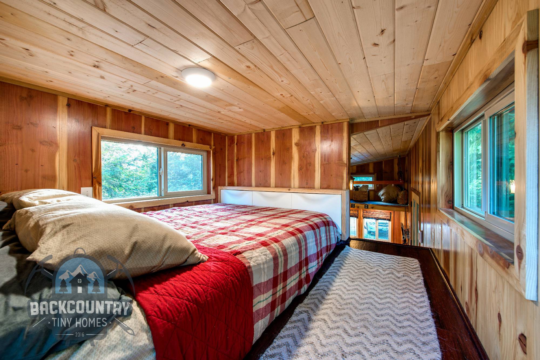
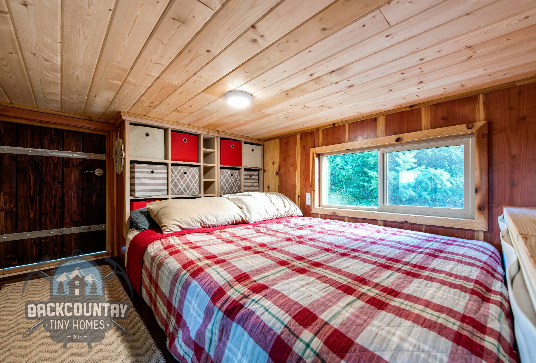
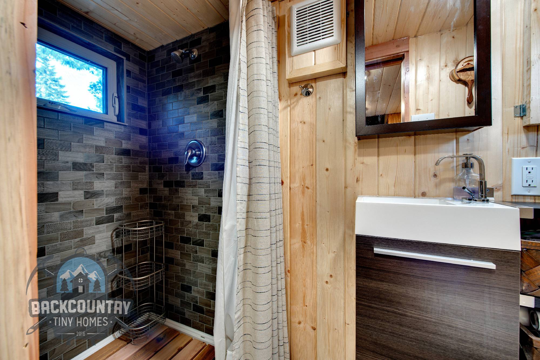
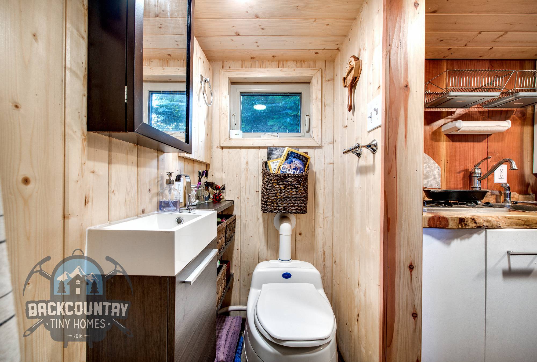

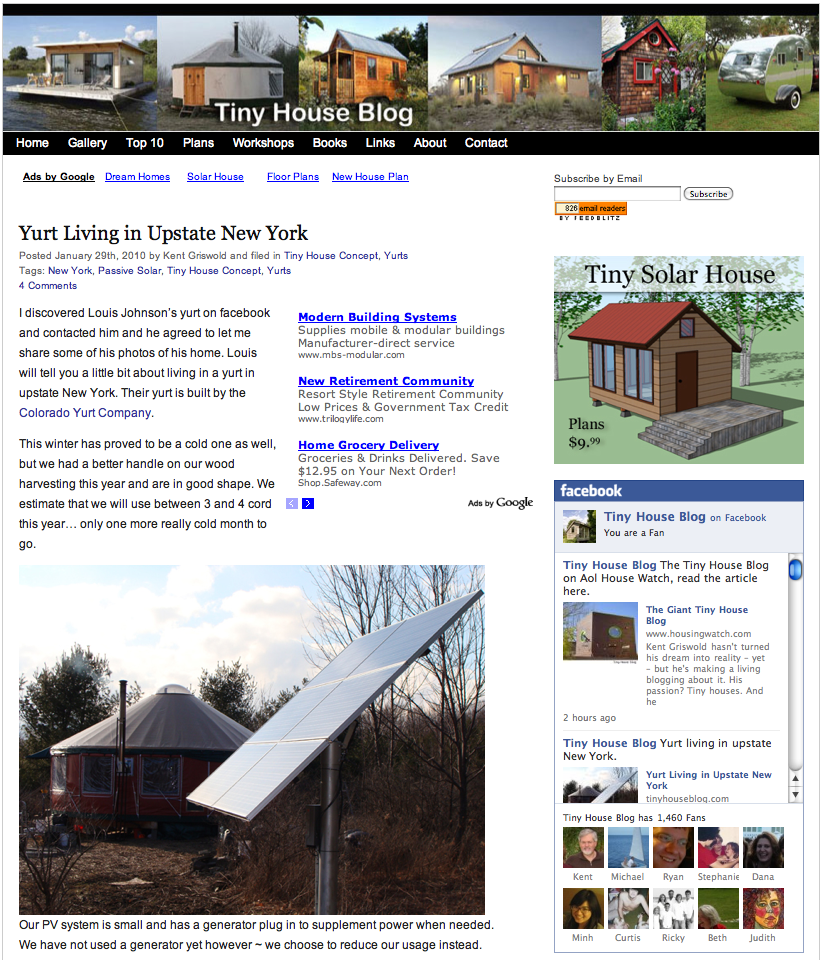
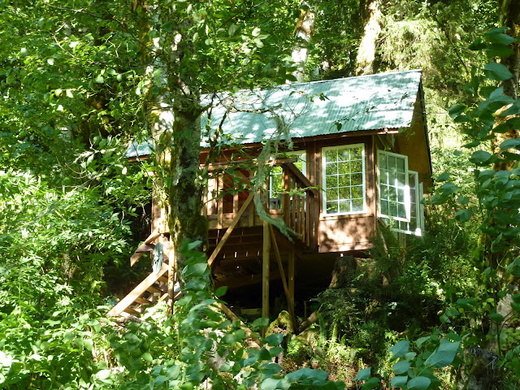
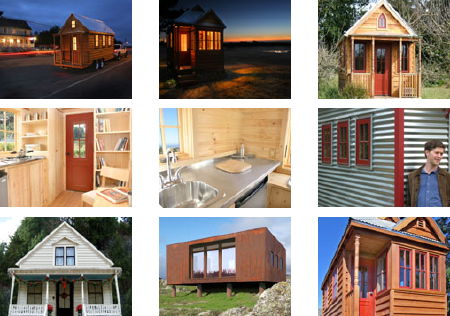
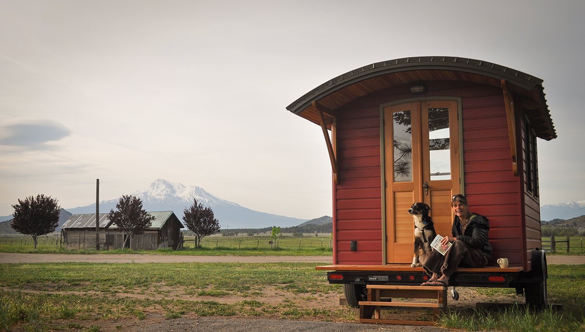
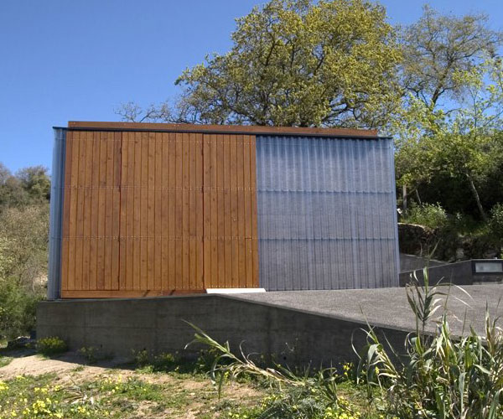
I really like this except for those very high steps to bedroom loft. Being short and old would make those impossible to navigate. Love the access to the roof.
Wow, I don’t think I’ve ever seen so much storage in a tiny house…and looking this good, too!! Very awesome
Thank you, Carol! We appreciate your kind comment!
Great storage, though I’d like doors hiding my stuff. Love the layout.
Beautiful details
What I love most about this is it looks like a home. For real people with room for their belongings. There are things I would do differently only because a space this small should be all about the wants and needs of the person living there. They did an outstanding job and it looks like it suits them perfectly. No space is wasted and they were very clever in their use of it. The doors are what I have in mind for my dream THOW, but I’m curious as to why they were elevated, creating the need for inside stairs that use up floor space? I have no doubt they had a reason for doing this! The access to the rooftop deck adds a level of fire safety/escape that would make me rest much easier at night. This home is hands down one of my all time favorites.
Diane,
Thank you for all your kind comments! We had such a great time designing our home and starting our business around it. We absolutely understood our limitations with space and wanted to show how it would appear un-staged in our professional photos. Many tiny home businesses stage their design to the point it appears no one lives there and we simply felt that was unrealistic. So, this is what our home looks like on a typical day without changing a thing as to give prospective clients an opportunity to envision their own belongings while setting realistic goals. Living in the foothills of Mt. Hood during forest fire season, we absolutely wanted dual access in and out of the home and our roof deck was a great way to get both our safety access point and create additional usable space on the roof! To answer your very legitimate question about the stairs, it served three purposes for us personally during our design phase. We had originally elected to have the door without a step down, proposed on the short side of the house. After consideration we decided to include a sleeper sofa couch for when we had guests visit which took away our ability to place the door at the ends (needed roll-out space for the sleeper sofa without obstructing the door). Instead, we decided to put the door above the trailer fender knowing that we would have to box off the utility trailer fender within the house regardless. Instead of wasting the space under the stairs we used it to have quicker access to our bedroom loft by eliminating one stair and we used the vacant space beneath as shoe storage drawers. It was a good compromise for us to include the sleeper sofa but we do offer different tiny home model designs that forgo this option as well. We are wishing you all the best and please never hesitate to reach out to us should you ever have any questions! Cheers!
Tina Orlando
[email protected]
Wow, anyone denying tiny house living claiming lack of storage has no excuse after seeing your wonderful home. Thanks for the view!
The steps at the side entrance are there because that’s where the trailer wheels are – visualize the bumps in the bed of a pickup truck…