Nine Tiny Feet 3D Model
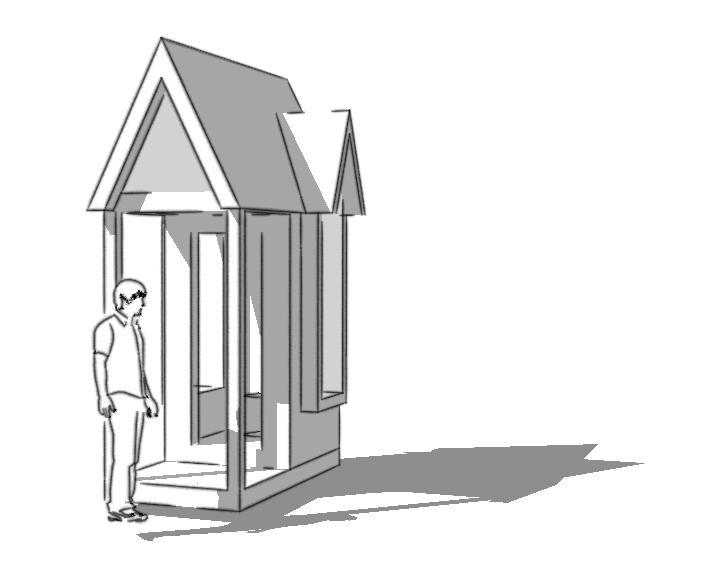
I’m really starting to have fun with Google SketchUp. Last weekend I started this drawing simply to give myself practice with SketchUp. Tonight I put the finishing touches on it. It’s a design I came up with last year called Nine Tiny Feet, a nine square foot house. Actually I came up with the Tiny Free House idea and this design at virtually the same time but decided to build the Tiny Free House first. When I finish that house I hope to build this one.
The design includes all the main elements that make up a house. Only the shell is represented in this 3D drawing but the final house would have a toilet, sink, 12VDC cooler, propane heater, bed, chair, fold-down table, and storage. I came up with the size by asking myself how what the absolute minimum amount of space would be needed for someone to live. I did a quick calculation in my head of the amount of space I took up while laying down and came up with nine square feet.
Since I like a design challenge I then asked myself If I’d need anymore space and quickly came up with a couple ways of cramming all essential items into nine square feet. The design you see here is the result of trying a few other ideas. I even built a few models in foam core about a year ago to help me land on this simple approach.
The floor space is 38″ by 34″ which is just shy of nine square feet. Additional space is provided by bay windows which would contain some cabinets and shelves. The loft would provide the sleeping area. Lofts and bay windows are not technically included in square footage so I figured it was fair game to use them to get a tiny bit more space.
The entire main room would be water proof and a shower drain would be installed in the floor allowing the occupant to shower. A composting toilet would site below the hinged bench seating. Clothing and other personal items would be stored in the loft and on high shelves.
The only part I’m not sure how to handle, and I think I’ll need to have it framed before I’ll land on the final solution, is how would I get up into the loft and then close the trap door behind me so my feet don’t hang into the lower area. I guess I’ll just have to built it and figure it out. A 3D model is pretty useful for picturing the concept but some thing just have to be worked out for real.
Anyway I hope you enjoy this crazy idea as much as I do. Below is a video that shows more detail than the image above. I’ve also added 10 screen shots of the 3D drawing to the Nine Tiny Feet project blog if you want to get a better look.

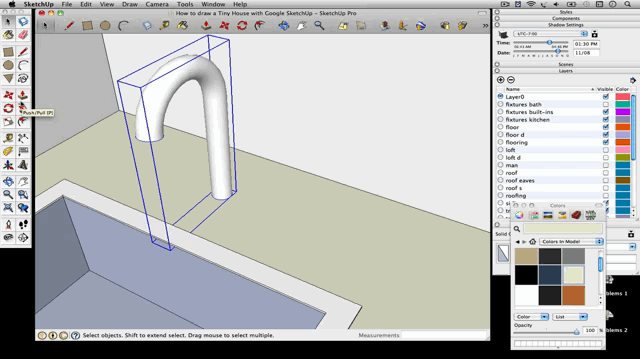
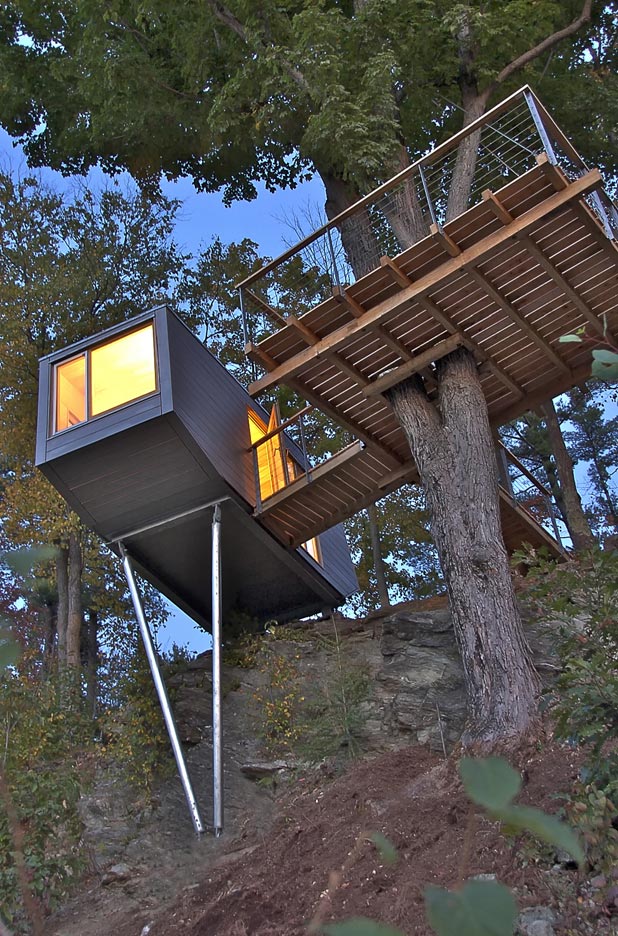
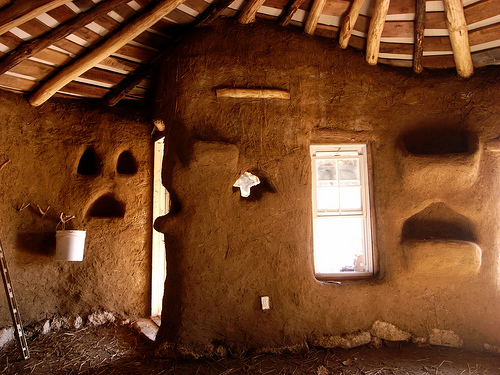
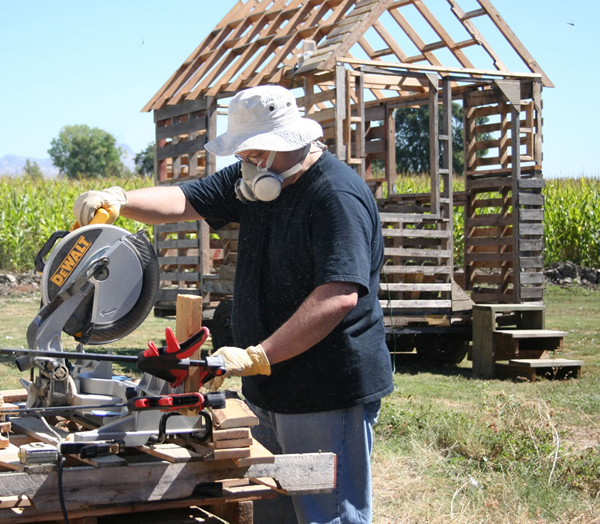

You could just have a hinged door that flips up into the loft and a rope ladder that went down the main floor. It would be wobbly getting up there, but it should work. When you are on the main floor, you just roll the ladder up and secure it in the rolled position on the ceiling. Very interesting concept of a house!
Thanks Rebecca. I had never thought of using a rope ladder. Good thinking.
I just watched a submarine documentary; the bunk space on a Los Angeles class nuclear submarine is 3x6x2.
I like the rope ladder idea. Is the loft floor thick enough to hold a sliding hatch, like a French door laying horizontally?
Thanks Kevin. I’ll have to look for that, do you remember what the documentary was called?
I like the horizontal sliding door idea a lot. If I added some kind of mechanism that slid it shut without requiring a lot movement that would work perfectly. Thanks!
I think this would be a great little meditation chamber!
I like it! The sliding trapdoor idea mentioned above would likely work best, though slightly more difficult than a hinged trapdoor. If the trapdoor was able to hinge toward the back side, with the mattress/bedding folded toward the front, then you could use it fairly easily.
The documentary is “Submarine: Steel Boats: Iron Men,” available from Netflix. I’d give it only 3/5 stars, but the coverage of their living space and the psychology of living in confined spaces for long periods is relevant here.
There’s some similar content in PBS’ “Carrier,” though it’s spread out through a long miniseries, and aircraft carriers aren’t quite as cramped.
Tanks Kevin. I’ll watch it for the living space info. If anyone has learned the hard way to live in confined spaces it’s submariners.
This is an example of a good idea taken too far. This design is as absurd a living space as the 6,000 square foot homes the tiny house movement is a reaction against. Isn’t the idea was to get back to natural and healthy living space? I doubt anyone could actually “live” for long in a space the size of a coffin.
JD… thanks for the comment, I respect your opinion, and in many ways you are correct, the smallest possible space would be very difficult to live in. But the purpose of the concept is to explore this extreme and show that we need much less than we think. The right size house for most people is much much bigger, even much much bigger than a tumbleweed (for most people). But the main lesson tiny house teach is that we can live with less… this is just an exploration to one extreme end of the spectrum.
That’s a great design, pushing a concept to it’s limit is always a great exercise.
If you extended the porch a little, you could make the loft big enough to lay down and not need a trap door. That would make it a little bigger, but it would be safer in the event of a fire.
Presumably cooking is done on the porch? In that case a bigger loft would offer more shelter. You could have some clear vinyl “curtains” that could lower on the sides of the porch for when it rains.
There is a WWII submarine on display at Patriots Point in Mount Pleasant, South Carolina. The officer’s quarters include a small sink that folds down out of the wall.
Thanks Bob.
You know I think you may be right about making the loft longer. It wouldn’t technically make it any larger in square footage and would be safer and easier to climb into. But the biggest benefit is that middle of the night pee 🙂
I was planning on storing the kitchen appliances in the bay windows including an electric ice chest. But I’m sure a little BBQ on the porch would be an ideal addition too.
You’re the second person to suggest taking a look at submarine quarters… I have a submarine documentary on my netflix queue just for that. I’ll do a little looking online too.
Thanks!
Michael
Reminds me of a 25 gross sf. design I did a few years ago for a client who wanted a mobile camper/exhibit space. Smallest exhibit booth space he traveled to was 5’x5′, thus the exterior dimensions. The living space was 10′ high outside, & like your design had compost toilet, sink & shower, with sleeping loft just big enough for 1-2 people stretched across the diagonal. Roof had a tiltable PV rack for solar power, and S. wall had vertical evacuated tubes for solar hot water. Yes there is room for the kitchen basics like cold storage, microwave and induction hotplate in a nano-house. We just got an induction hotplate this year and have abandoned the four burner gas stove in our old farmhouse in favor of using this tiny portable unit that plugs into any 110v AC outlet. It actually cooks faster than gas on half the energy, and in summer it is really nice to get the heat & humidity of cooking out of the house! I grew up camping, and find it liberating to get away from all the “stuff” that fills my home and rarely ever gets used, but takes a lot of time to maintain. I could live in a nanohouse, and many folks in this world don’t get much more living space than 25 sf per person! You pay a lot more per sf for your nanohouse space, but it is still ultra affordable & worth every penny, and is plush living compared to what some folks get to live on! And it encourages you to spend more time outside, which is where the living really happens!
A pal encoraged me to read this site, nice post, interesting read… keep up the cool work!
I think the Ideal minimun space to live can be seen in the movie Armageddon. It provided enough space for all the essentials and a touch more so you could pace a bit.
When I first saw that apartment I thought to myself I could live there quite nicely.
When T.V.s finally evolve to the point you just spray them on the wall like paint we can truly live tiny.