Palladio’s Escape Cottage Update
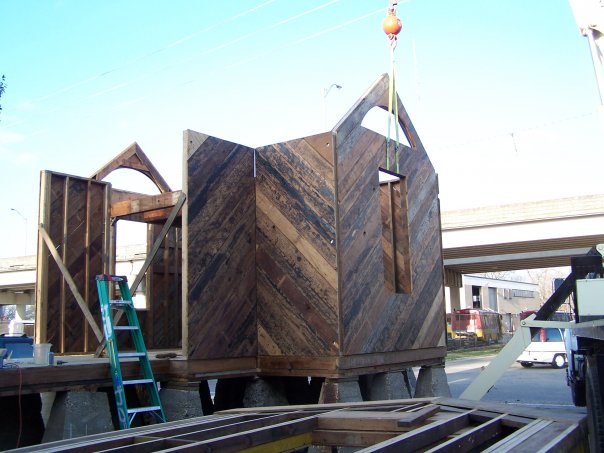
Ricky Newcomer has uploaded a new set of photos to his Facebook page. For those of you without Facebook accounts I’ve posted some of them here so you can see how this prefab house is assembled and what interior wall framing looks like. Read my first post on Palladio’s Escape Cottage to learn more about this this tiny prefab house.
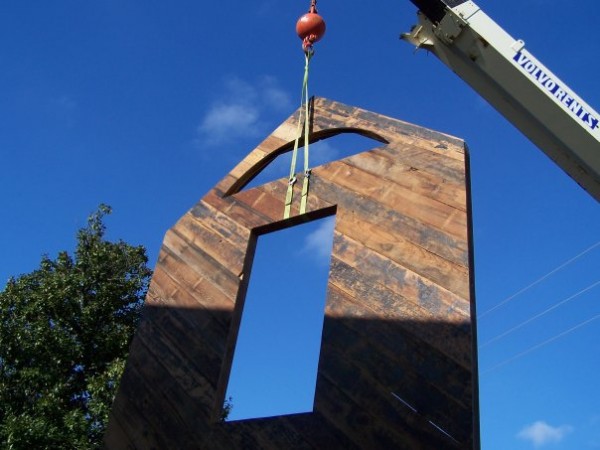
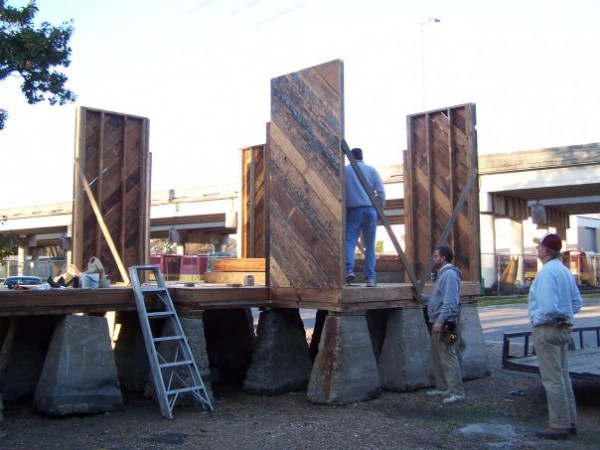
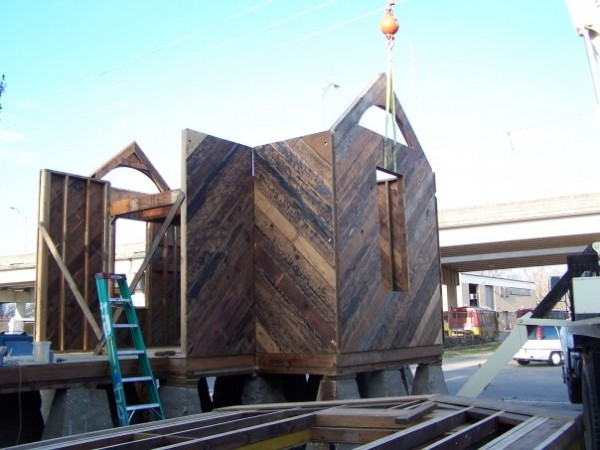
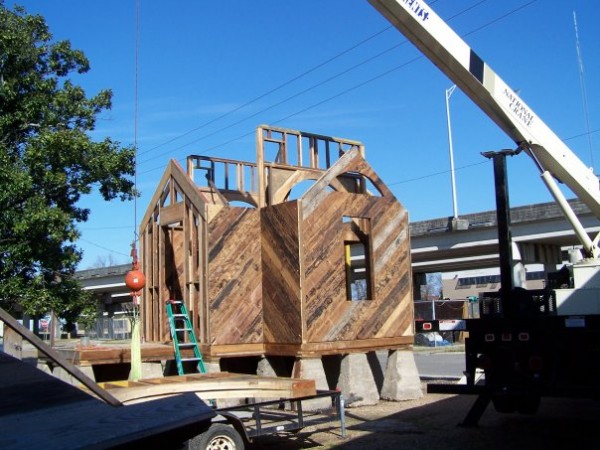
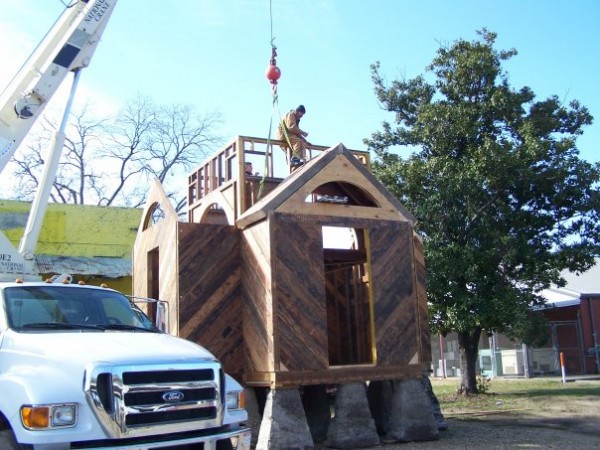
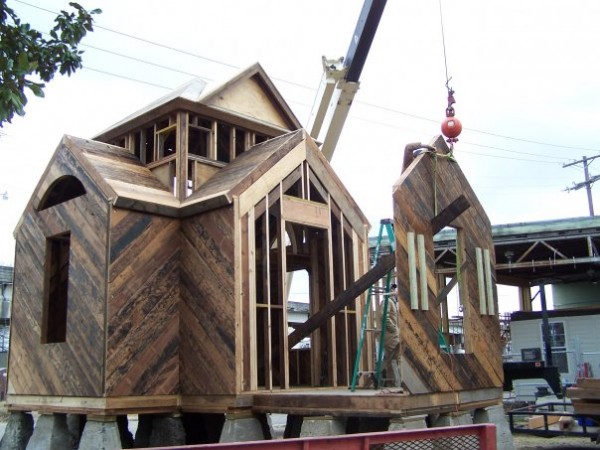
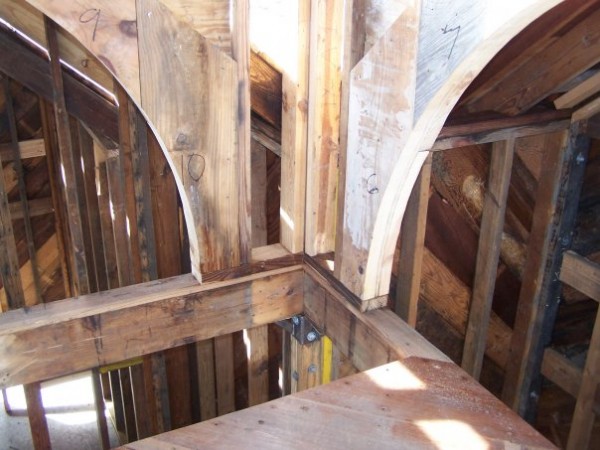
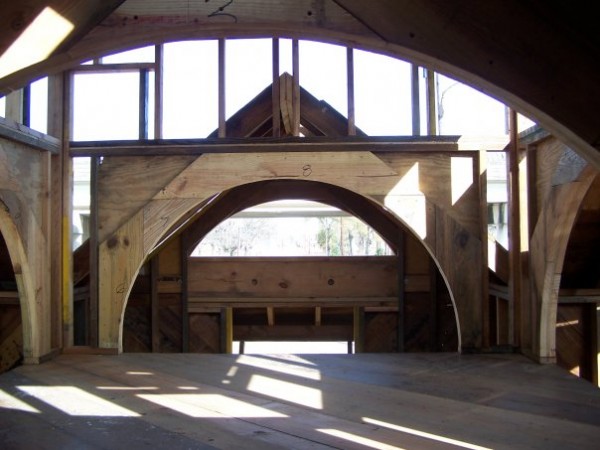
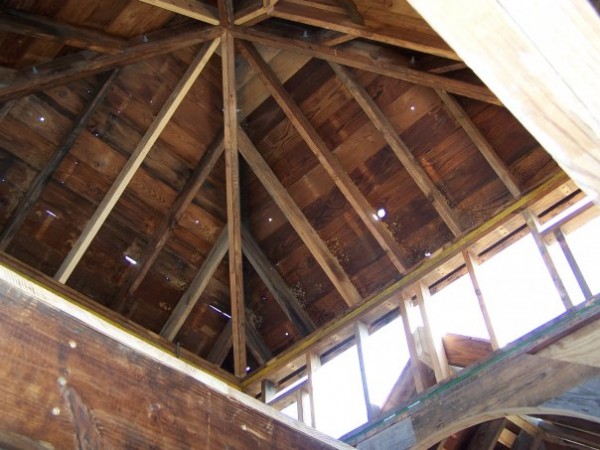

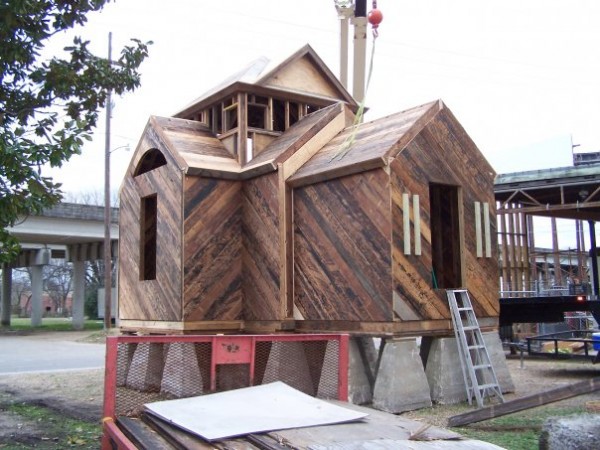
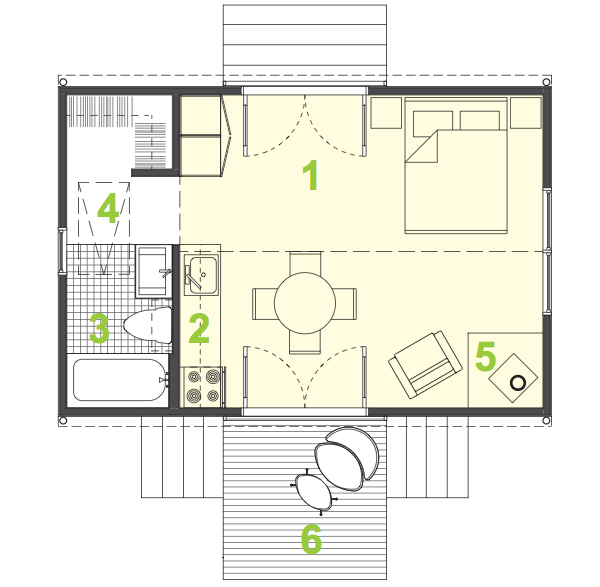
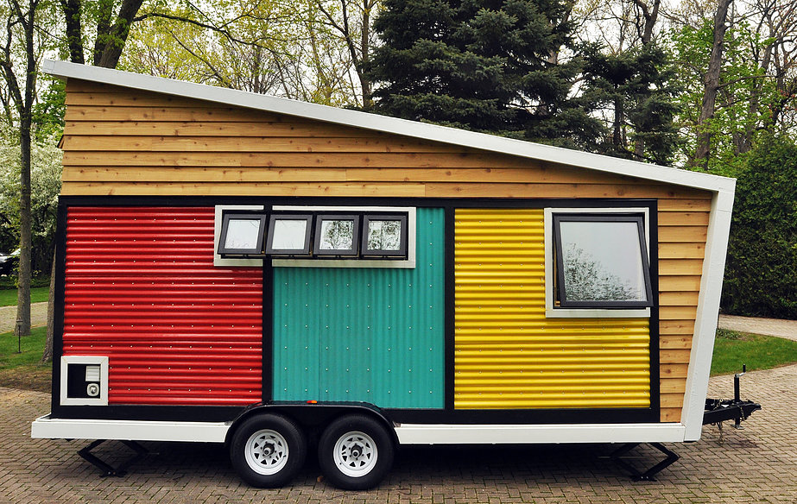
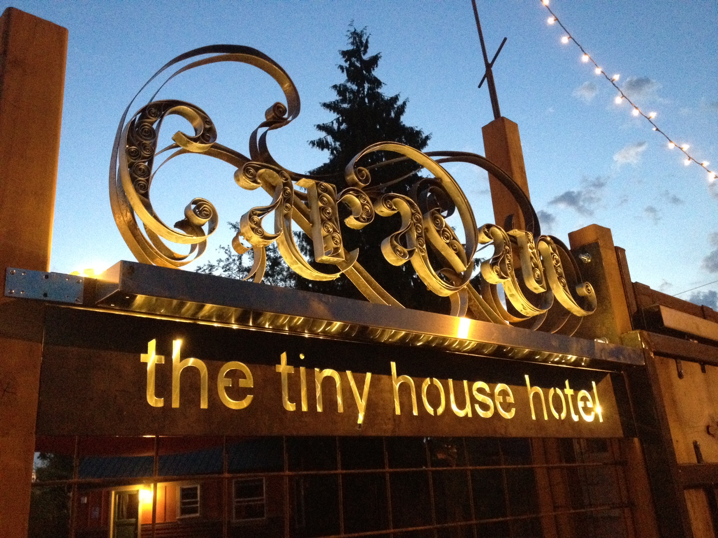
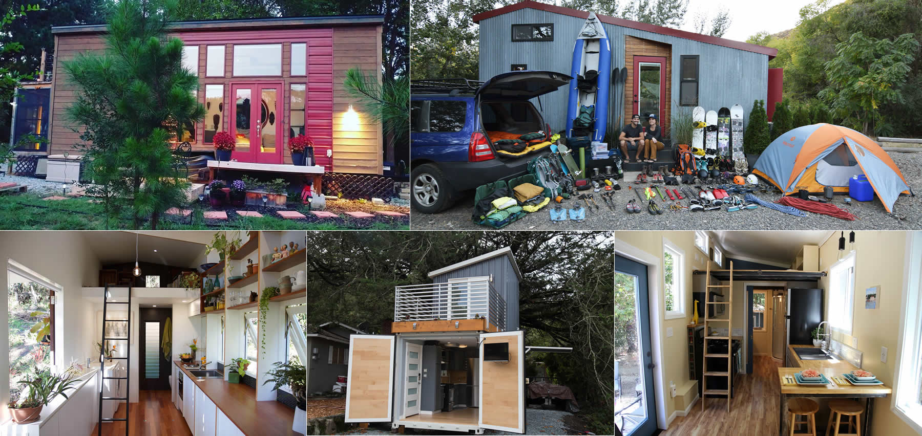
This is so aesthetically pleasing on all kinds of levels, great design!
Thank you so much, Mark!
My wife and I admire your Tinyhouse. Like the idea, where will this house go and what other designs do you have planned.
Ed Johnson, Monroe
Mr. Johnson:
Thank you for your comment!
This cottage is set up for display and so that I
can show the details in descriptive photos for
people who purchase the plans to build their own
Escape.
There are more designs in the works…a whole series in fact. Also, Palladio’s Escape is expandable and I’ll be showing different configurations to show how rooms can be added
as one’s need for space changes.
Since you are in Monroe, come by and introduce
yourself. Let’s talk Tiny Houses!
Hi Are these tiny houses up to hurricane code? or tornado code? I am in a Mobile home I love My Home, But I would love to have one of these. Thats if I could sell mine. Keep up the Good Work!!
Hi Karen,
I believe this design is designed to code and very sturdy. But I suspect the final installation and local requirements will determine if it is. I suggest checking with the designer directly.
This is the most attractive, alluring, small house design I’ve seen. It is brilliant. I want to build one but hardly know where to start. I guess I could call Ricky Newcomer, again. Nice guy. Nice house.
Cool I’ve been looking for this everywhere.
And this would be the perfect way to have my house built as it would have a loft.
Per above, I have been wanting to build this house for a long while, and I’ve been in touch with Ricky about it. I think Escape is the key word with this house. I have soul-searched and I cannot see how I could live in this house full time. There is simply no room for possessions. If you’re talking a vacation/week-end house, fine. But I don’t think I could manage the house as a permanent residence.
My fear is that if Ricky expands the house, as he has no doubt been urged to do, the symmetry might be destroyed. I hope not. Perhaps if the house were expanded exactly according to its present dimensions, this could be super. But additions…? I fear you might end up with a very different animal.
Stephen
I think I’ve changed my mind. To clear one’s mind is to clear one’s lifestyle. These possessions, this mortgage, are what enslave me. I think I can manage Palladio quite happily. I just need to find the right land. Ricky: are you listening?
Stephen
610 400 9173
Indeed I am. We will be able to find a way to get it done for you. By the way, There is no need to keep every possession at the same comfortable temperature as your living space. A much smaller, simpler compatible conditioned outbuilding may be the answer. Also, the bathroom at rear can be moved back and attached to a downstairs bedroom.
The symmetry does change at the side views but the main building mass stays symmetrical. I’ll be in touch and thanks for your comments!
Ricky: Thanks for the reply. I saw some of your other work, by the way, and we have similar tastes. I think that’s the best way to put it.
My concerns, Ricky, are where to put the house and arranging financing to finish it out. The size seems to be rub. Has one been built? I have not yet approached any lenders about the proposition. But I can anticipate their attitudes.
I shall need lots of help,indeed.
Stephen
Ricky: At some point you regarded the size of this Palladio Cottage as the correct, appropriate, one. There is a magic to the size. It was, indeed, an “escape cottage”, intended from the beginning to be a weekend place for a single person, or perhaps for two people for a short time:)?
Speaking generally, is it not entirely feasible to build the house larger, keeping the same proportions EXACTLY, the same monumental character; indeed, augmenting it? In a word, making the house more amenable to lenders and to long-term livability.
As a “tiny house” it gets lumped in with all the little houses on wheels, a species of motor home. It seems to me that the style of this house is not at all in that genre. Making the house “globally” larger, rather than super-adding to the existing model, has an appeal. Do I make any sense?
Sincerely,
Stephen Gatlin
Dr. Gatlin,
As a site-built house the center section can simply be increased from 10′ x 10′ to 12′ x 12′.
This change makes the living area and loft more spacious and flexible. Also, the surrounding roof eaves return cleanly into the building corners instead of intersecting with each other at the corners. Palladio looks really good like this, however, I could not figure out a way to keep the prefab sections manageable. They just got too large and heavy. As a prefab program, the same complication occurs when expanding in X,Y and Z proportionally. As a site-built house however, many things can be done to expand the space as long as the openings-to-wall proportions are kept relative.
Thanks again,
Ricky Newcomer
Duh, Ricky: I follow part of what you’re saying. But we’d have to unpack most of it. I can call you on Skype at your convenience. But I’ve lost your number.
Stephen