Patrick’s Pallet House on Wheels
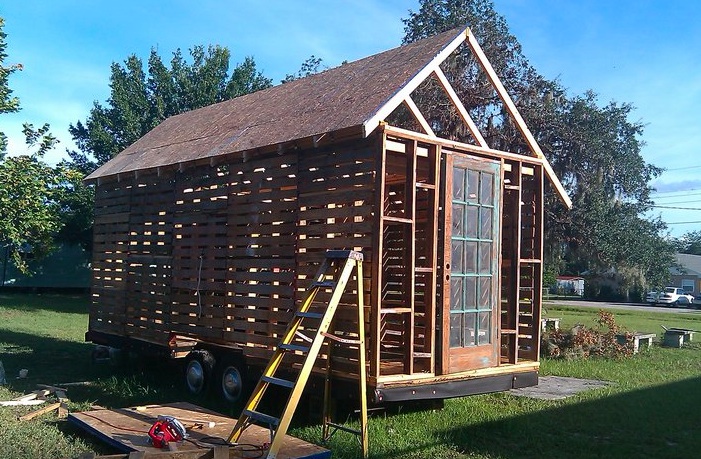
Back in September I reported on a pallet house being built by a fellow in Lakeland, Florida named Patrick. He’s using discarded shipping pallets for the walls and has framed the roof with conventional lumber. This was a very wise choice and should make the roof much safer.
At every opportunity he’s scrounging low cost and free building materials. For example he found a perfectly good air conditioner left on the curb as trash, scored some free vinyl siding from a friend, bought 13 sheets of tin roofing off craigslist for just $25 a sheet, and a found a bathtub for $20.
At the speed he’s working it looks like he might be done by the end of the year. Great work Patrick!

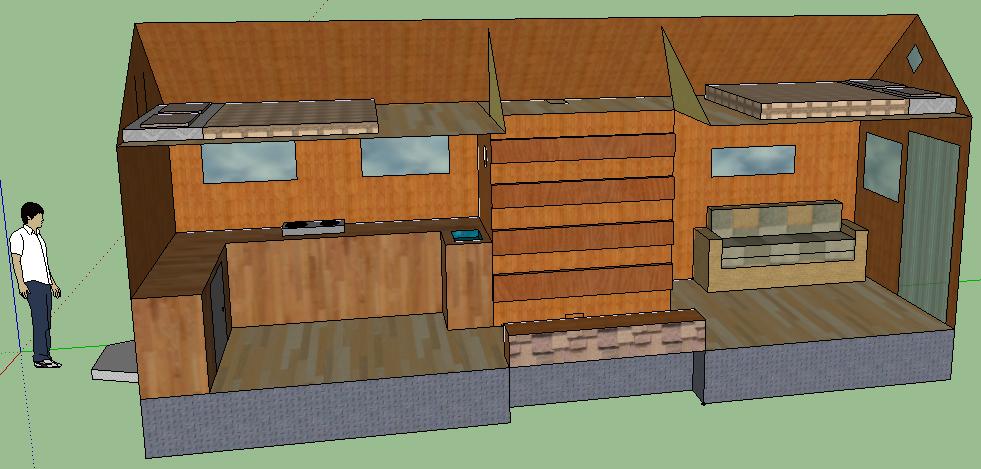
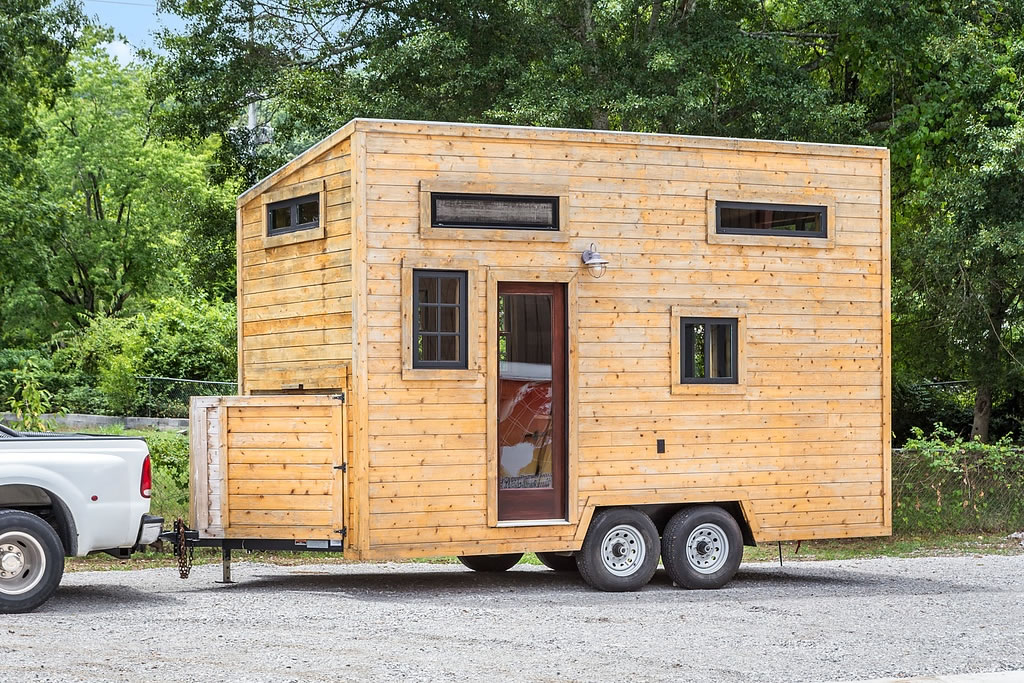
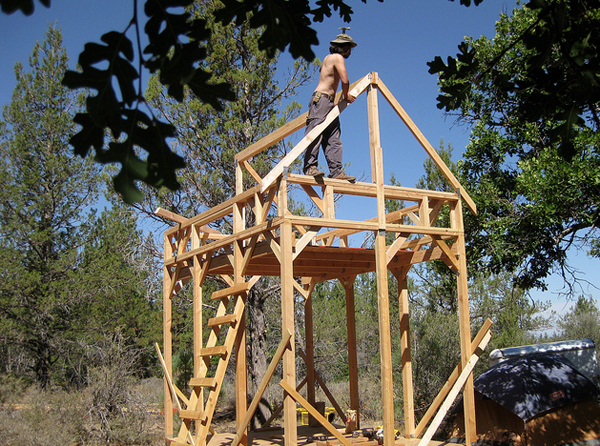
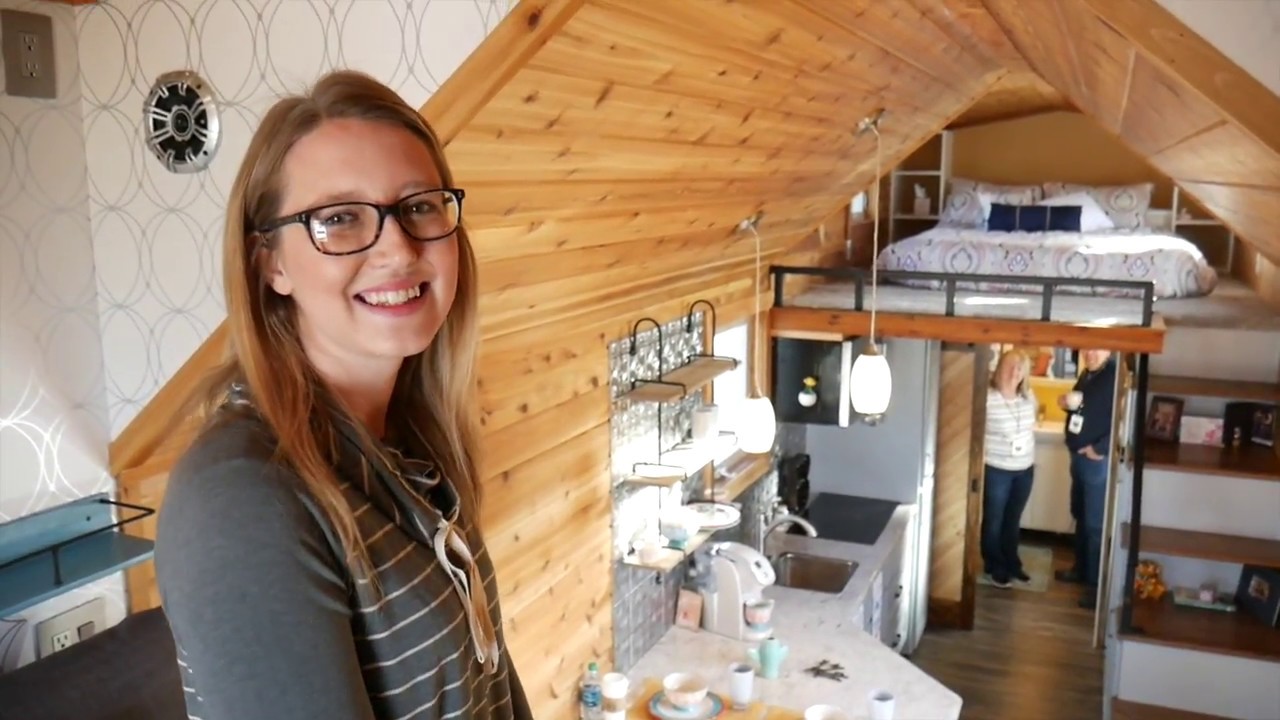
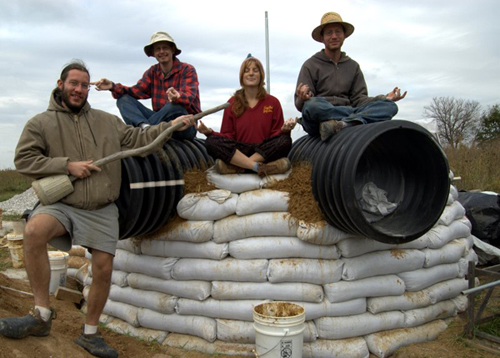
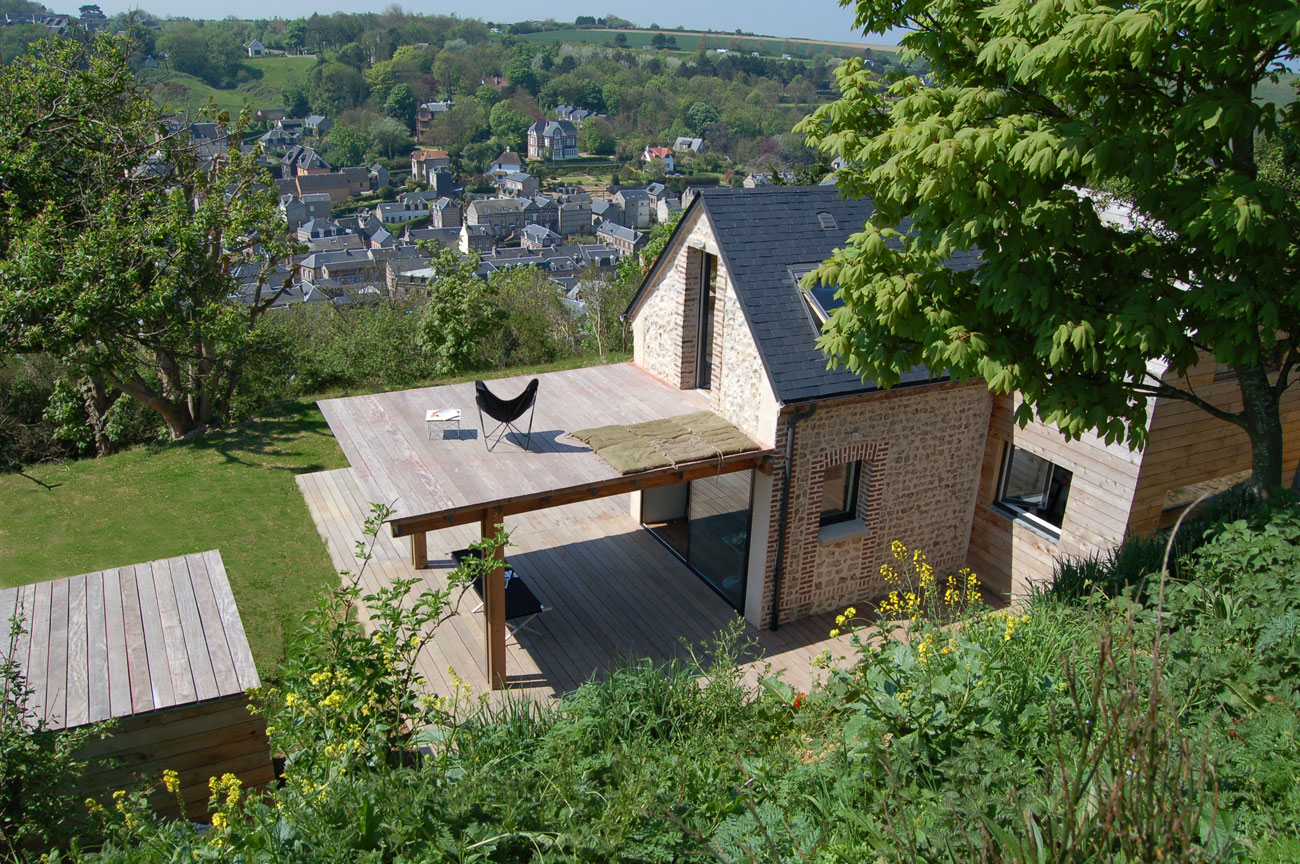
Pallets sound like a fine idea but how do you insulate or wire the walls? The end result needs to be as good or near as good as traditionally done walls or it’s not worth the savings.
The pallets i used are oddly but luckily built on 16″ center .. check out my blog on my i used Owens Corning R13 insulation it rolled right in . I did have to cut the insulation to go around the structural supports I used to strengthen the pallet. as for the wiring i used standard 12-2 Romex purchased from any lowes or home depot.. or craigs list like i did myself .. it was wired like you would any other home .. you can notch out the walls to lay the wire in or drill through the “pallet studs” and run the wire through the walls that way .. i believe my walls are just as good or better then traditional walls. their very strong screwed together and they have no weak seams.. not to mention they were FREE !!! On my budget thats what motivated me to do this build because im just a local Bartender/Server at a small restaurant and building this paycheck to paycheck while saving for the holidays and supporting my children.. anyway I would love to answer any and all comments or questions. so if your curious, just ask !!! Thanks .. and BTW i’ll be moving in hopefully by 12/15/2010 !!!!!!! FINALLY !
Picture on how I insulated and wired the pallet walls
http://www.facebook.com/photo.php?pid=32003278&l=597131d8dc&id=1245849864
Also many any pics on facebook view my album here
http://www.facebook.com/album.php?aid=2092242&id=1245849864&l=98de3c30bc
Your pallet cabin is cool! I recently built a small barn for our rabbits using 5′ sidewalls of buried and concreted 4×4 posts with the pallets in between, leaving a 12″ airspace along the bottom of my wall so the rabbit fertilizer can be raked out to the garden just outside of the barn. Rabbit shit is great for radishes,
Anyway, do you have a continuous stud running vertically between your joints? When you sheathes your structure, did you use Tyvek or any kind of vapor block?
Patrick’s blog that you gave the link for has ZERO content.
Thanks. I’ll fix that link.
Still blog link is down….
Hello, I really like what you did considering I am on the same budget as you. But I’m curious, how did the pallets hold structurally when moving it? Did they add more weight than framing would have?