Cube Shaped Vacation Rental by Carre d’etoiles
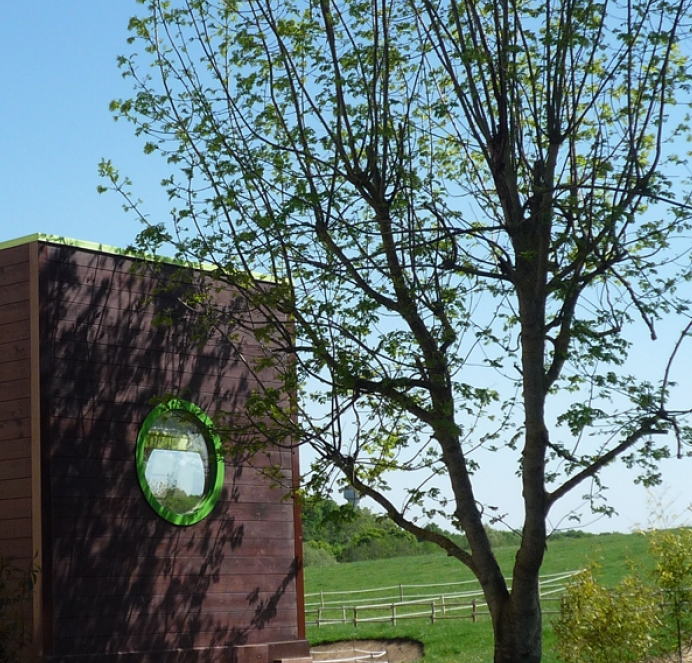
These tiny houses are vacation rentals designed to provide very comfortable accommodations for those who want to get-out while not giving up all the comforts of home. On their website they describe these cubes as being an excellent way for hotel operators to expand their business affordably while offering a completely different kind of accommodation. They are available in France (initially) and will probably be offered in other places across Europe in the near future.
I’ve always thought that tiny houses would make great rentals especially for people looking to explore a simpler life. I can actually imagine a small cluster of homes like these as a little bed and breakfast. In fact it would seem like a nice way to transition to a simplified life for the owner. The income from the B&B could theoretically offset the cost of the property, improvements, construction, and operation.
For those less inclined to build tiny houses themselves this kind of turn-key home might be perfect. For those handy with a hammer I’m certain a cluster of tiny homes could be built for a reasonable amount of money and if located in a desirable vacation spot could pay for itself in a short amount of time with proper business management.
I like several things about these homes. The are extremely compact and provide a lot of functionality for such a small space. Their approach to the bathroom is interesting; instead of a separate room the toilet and shower simple open onto the main room and are essentially tucked into cabinets. The kitchen is nice and compact, and I really like the use of wood everywhere.
While there is bed space for four people I suspect this would be more comfortable for two people. The transparent skylight is a nice touch but I suspect it might tend to heat the space a little too much. I do like the idea of being able to look up into the sky at night though. But for the most part I think this is an incredibly well done design and I hope it’s successful and inspires others to consider building more small vacation cabins like these by Carre d’etoiles.
Photo credit Carre d’etoiles. I first spotted this on materialicious. Also read about this cube shaped house on Tiny House Blog.

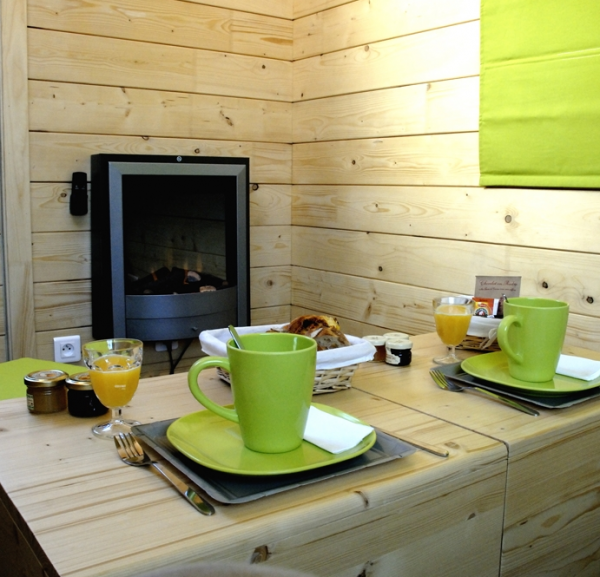
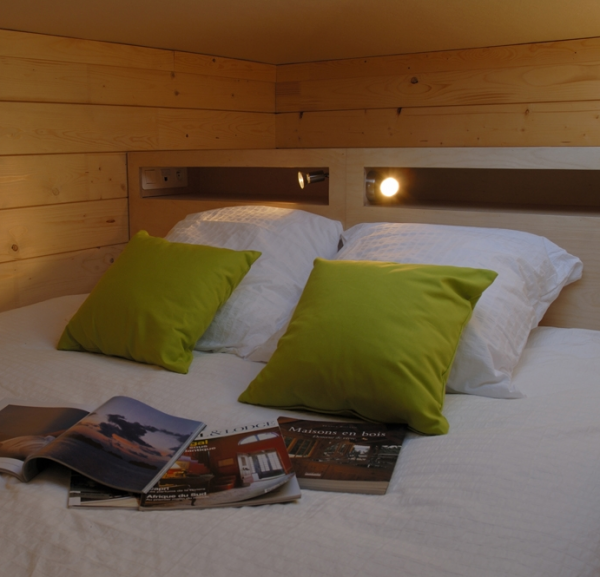
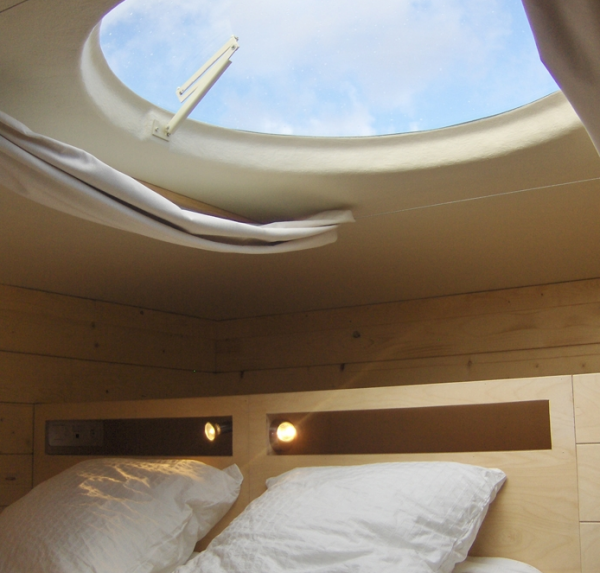
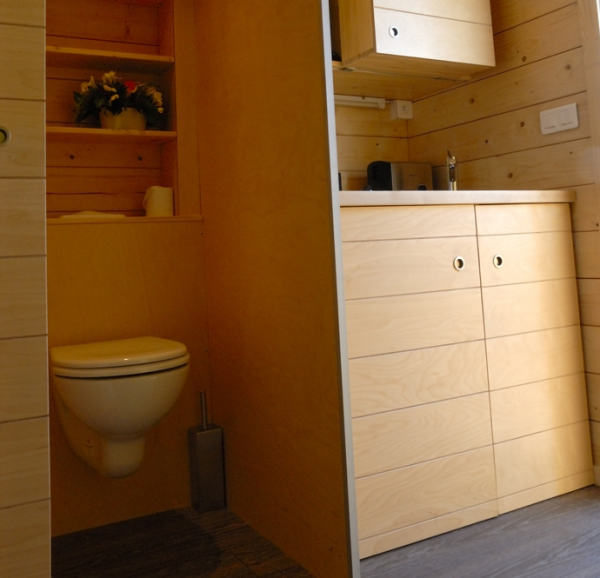
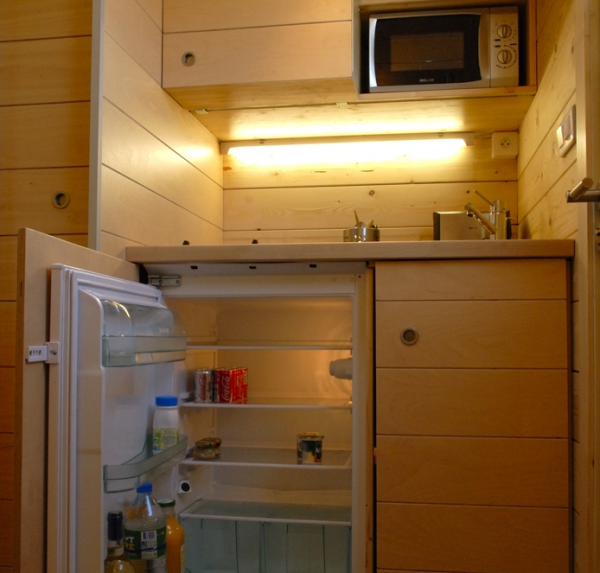
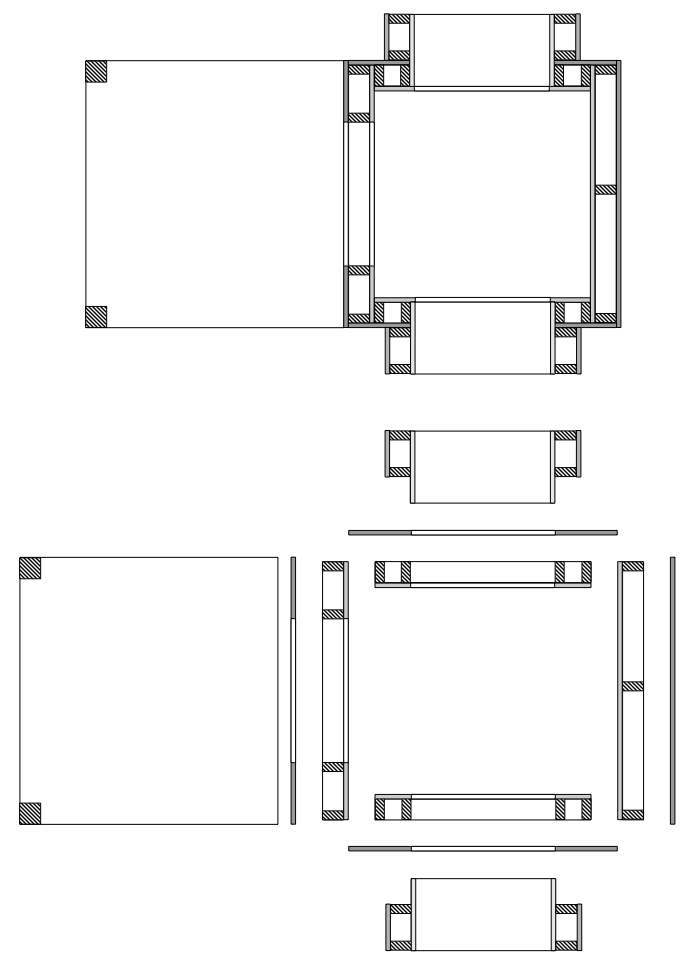
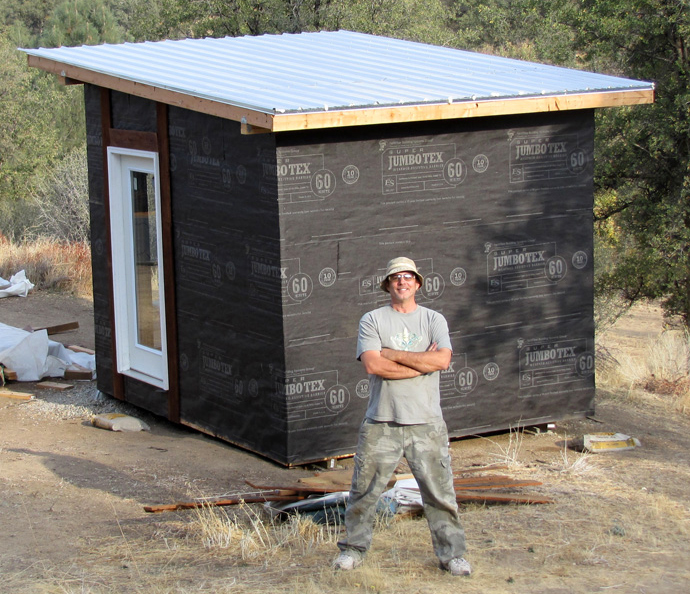

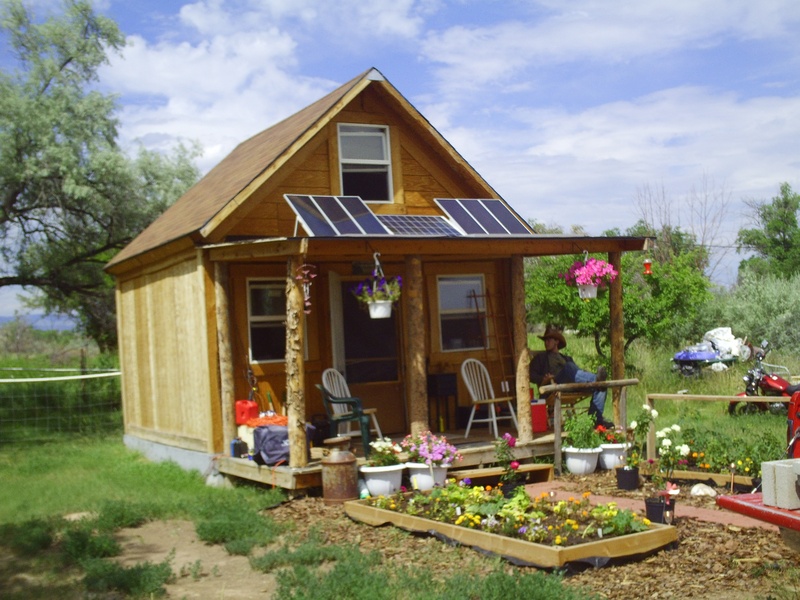
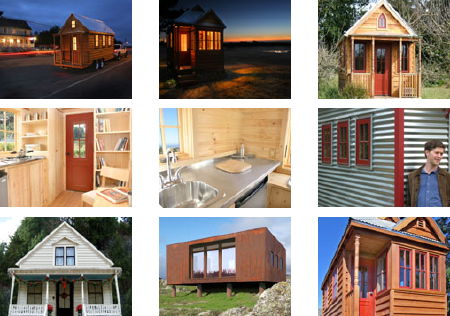
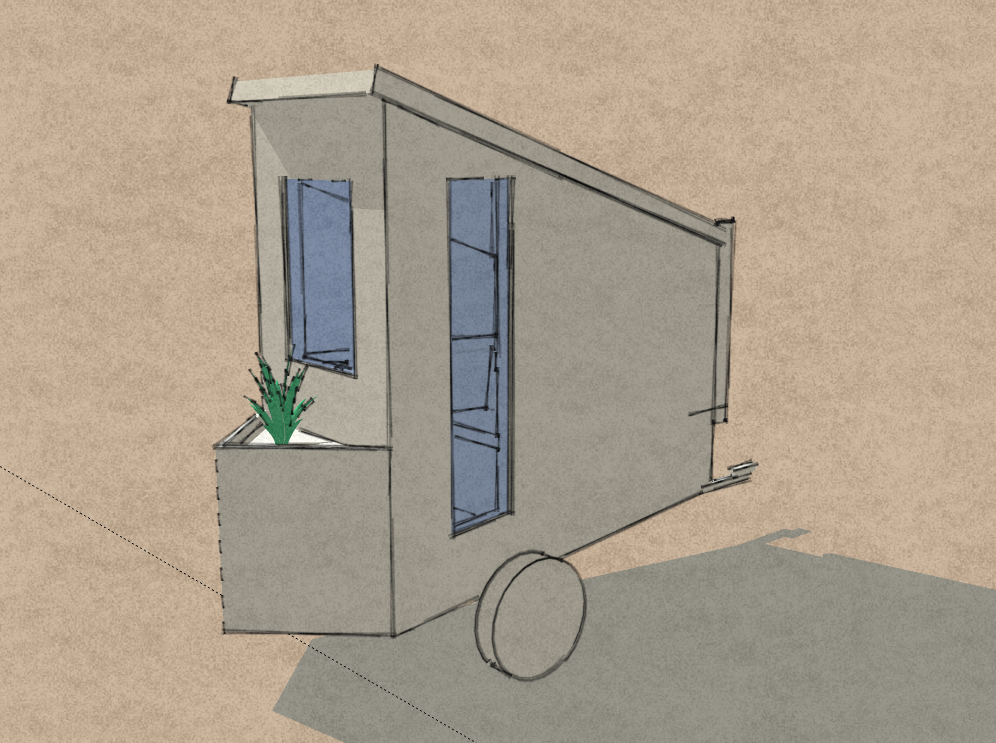
What an odd thing. Totally cool on the inside but a total tragedy in construction and character from the outside. It needs a roof overhang for one thing if it is to last more than a few years and while I am into ‘green’, as a window trim color, it sucks.. and for a small living space, I would think bringing in the outdoors with large windows and for passive solar would be a given.
I do like the round skylight idea for the ‘bedroom’ though and the use of wood throughout.
Can’t please everybody. Whatever the practical liabilities of this little house, I for one think it is ideal and would live in it. Storage would have to be addressed:)
But a more general concern is this: I live in suburban Philadelphia. I venture to say that doing something as simple and modest as erecting this house would be impossible. It would be zoned out of anyplace you wanted to place it.
The only way it could be done is a) have a very good friend who would allow you to essentially build it on his/her property as a curiosity (even here there might be flack); or b) possess enough land to build it so it would be thoroughly hidden, wherein the land would coast 100 times as much as the house.
We have these great little (tiny) designs. But if one wants to actually build and live in one, obstacles fly out of the woodwork. It is a sad thing. We are ruled by fat-cat contractors who build what “everyone” wants and devil take the hindmost. Zillions of track houses everywhere. But no room for anything modest.
Stephen,
You point is well taken but there are ways to make a tiny house a reality. Ironically several of us that contribute to a simple living ezine recently wrote articles on this very topic. Take a look: http://smalllivingjournal.com/category/issue-8-bureacracy/
-Michael
The tiny house movement may have started with the Tumbleweed House. But there are more and more great tiny houses and solar home ideas coming into the market. But I have to say…I think that the Carre d’etoiles is one of the best to date. I’m amazed of how all that can fit into that little cube space. The floor plan is unique. And the cube is very beautiful inside and out. I really like the wood and the round windows. The only things I would change, is add an emergency exit window for the loft/bed area and do without the sunroof. I personally, have to have two exits. Sunroofs have a tendency to leak. And I would add a very little stainless sink in the toilet area on the wall…towards the door. And have the toilet set off center for extra room. But I would just have a pump faucet pulling warm water from an espresso system water container for the sink. Just to keep things simple. Other than that…I could live in one of these tiny homes.
I understand this is an old post, and have been researching on how to find one of these in the US. Anymore info would be very helpful and appreciated. I truly love this one.
Anymore info on how to get one of these?