SCADpad = 75 Students + 12 Faculty Members + 11 Academic Programs
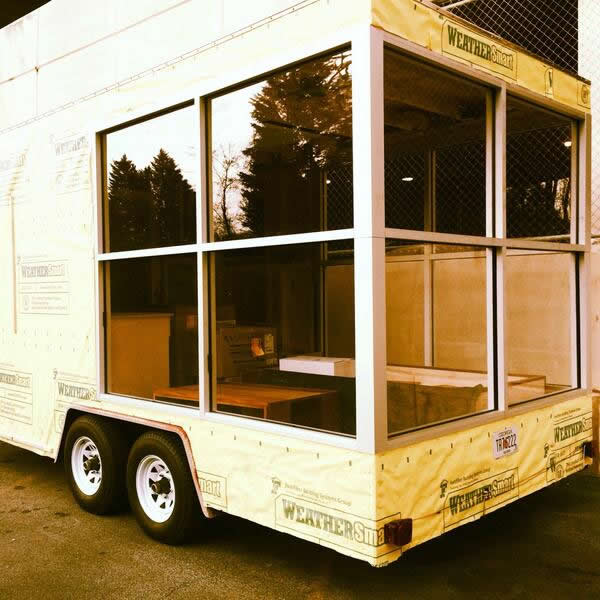
SCADpad is a tiny house project from Savannah College of Art and Design. The primary use case they focused on was reclaiming wasted parking garage space in an urban setting. The first SCADpads will be placed in a parking garage on their own campus and made available to a few select students for housing.
On April 9, 2014 they will be hosting an invitation-only celebration and tour of these parking lot sized student housing units. I suspect more details will be made public, and I’ll post again on the design and solutions their massive team produced.
My expectations are high. These resource-rich tiny house projects seem to be really good at research & development. When you focus all that creative energy on one point, you often get a bunch of good ideas – some of which may possibly be of use by owner-builders.
Visit the SCADpad website for more details. Photos by Drew Brown, Jason Piccolo, and the SCADpad team.
Update: The SCADpad folks have announced some open house dates for the public. Visit the SCADpad website for details.

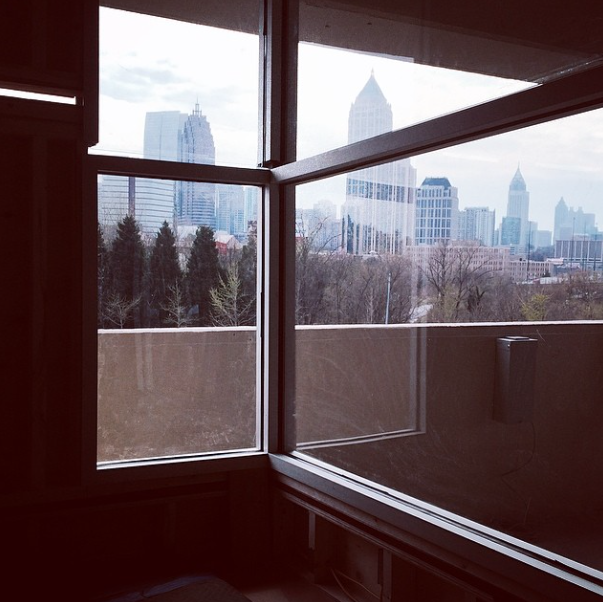

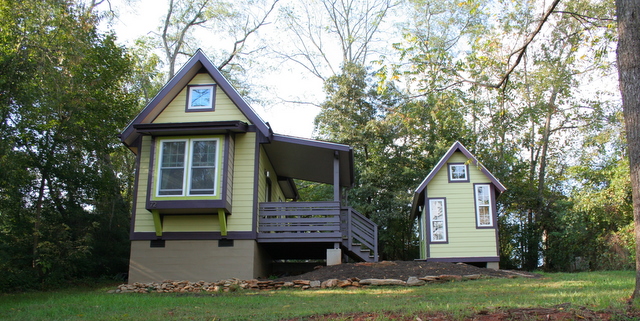
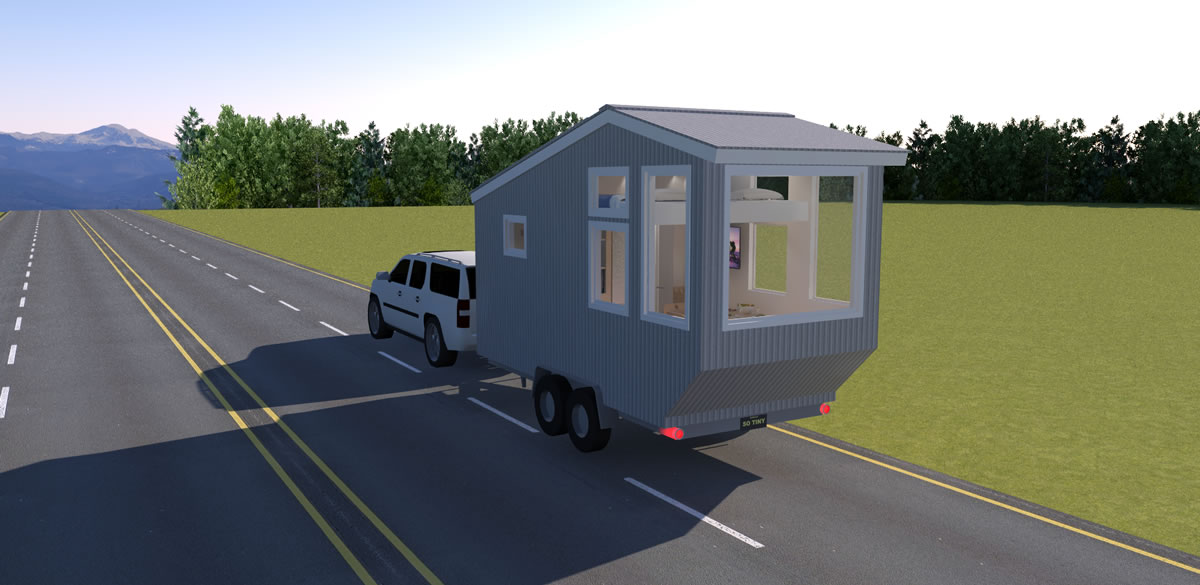
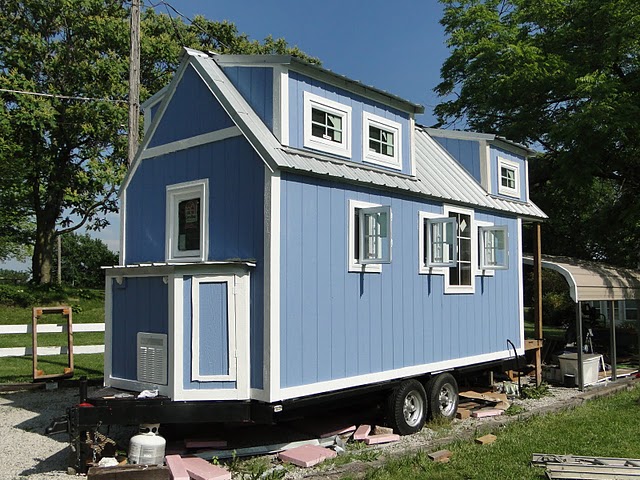
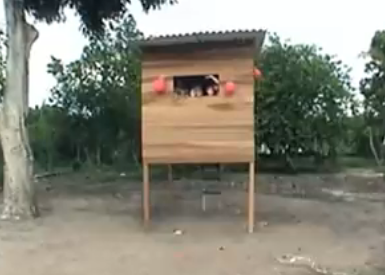
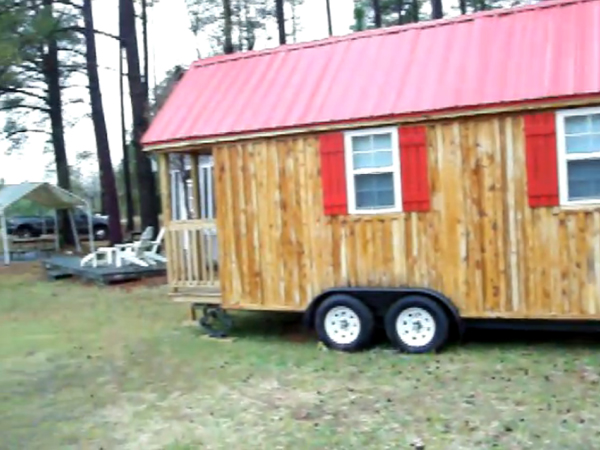
After reading this article, I went to check out the SCADpads in Atlanta yesterday. Quite an amazing group of “pads” and a great concept. I saw some very inspiring ideas. All 3 pads had windows that would go opaque with the touch on an iPad, which also controls the lights and music. (I really want that!) Each had a main room and a small bath along that back wall. They obviously have some good sponsors, since they all had a very high-end 1-drawer refrigerator, plus a microwave, hidden in the cabinets that made up the “kitchen”. Each one was a work of art, literally, with all of their different decors and styles. If you are in the Atlanta area it is definitely worth checking them out.