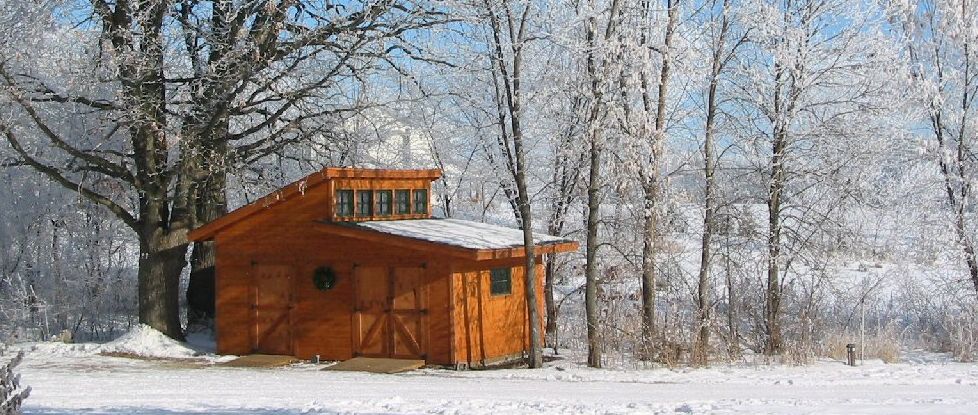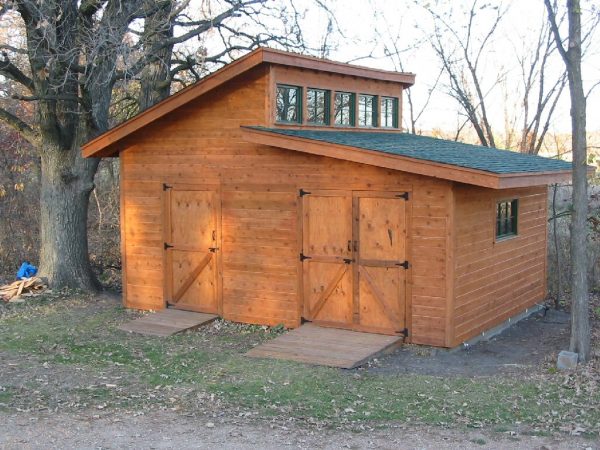A while back one of my readers, David, sent me a link to Sean Sexton’s website that contains a complete set of step-by-step photos that document the construction process of this simple shed. The design looks perfect for adapting into a solar tiny house to me. In addition to the large number of photos there is even a link to download the TurboCAD file and house plans in JPG format. Thanks again for sending this my way David! Thanks for posting so much great info on your website Sean!
Shed Plans and Step-by-Step Construction Process
Photo credit to Sean. Follow Sean on Twitter.





NICE!
I agree, with a few mods this would be a great tiny home.
I like this a lot!
I think if there were a big window on the same wall/direction that the tiny “roof” windows are facing, that would make an excellent south-facing wall. (Or maybe not: maybe the direction opposite the doors would be best for a south-facing wall.)
Are you considering retooling this into a design?
Very attractive design and based off of a chicken coop. I think it has great potential as a tiny house. His step by step photos are really nice and very educational for the building process.
I’ve been doodling this all day.
2 of these built as a dogtrot just “works” for me. Would love to see what you come up with Michael!
Thanks Rickles… Yeah you’re right… it’s a classic shape that really begs for some exploration. I might take a pass at it. Thanks!
Uh… this is a classic passive solar design. Why would you combine it with a dogtrot? The two building styles are appropriate for radically different climates.
Build to the site, to the climate, and do it with local materials. Can’t just throw random building styles together, especially ones that are contradictory.
Point taken Brillo… but I’m thinking that there are a lot of places that get humid and hot in the summer and still see hard winters. The trick to designing it would be to keep the solar side shaded fully in the summer and exposed in the winter.
Michael nailed it Brillo.
We’re going to be building in central Missouri, and we see it exactly as Michael described it – hot, humid summers and brutal winters.
I’ve been looking at thenaturalhome.com and the ideas offered there and love the chicken coop design. Clerestory offers plenty of air circulation and using a dogtrot allows nice breezeway for additional flow, shaded it would be even better.
A family near us has a dogtrot and rarely uses AC in the summer.
IS anyone having trouble with Sean’s web site?
It seems he site is down. This may be a temporary problem.
That’s an interesting design. Do you think it could be built with SIPs (Structural Insulated Panels)?
Great idea Rickles! We live in Minnesota and would LOVE to see your ideas!!!
I’m not a builder but I love this design and the wood. Could live in this easily as home/studio with a few small modifications. Link isn’t working for me either. Would like the plans. Thanks for sharing this.
I wish i lived there, unfortunately in Italy we can’t do that because of the construction standards. Also the use of wood is extremely controled. I think is all about political interest.
I had had the idea to have my dreamed tree house builted, but is very expensive and you have to own your ground or forest.
Any interior shots? This one is VERY similar to one I wanted to build, but would like to see the inside. Thanks!
WHATS a “dogtrot”???
A house with two distinct sides separated by a breezeway.
Cool design.Maybe on the south side widow shading, deciduous trees would work.Leafy shade summer and just branches winter.The dog trot idea is intriguing.Maybe use the same roofline and have the windows open along with one in the rear wall?It would also be a great place to store firewood if you wanted to heat with wood.A stone floor with radiant floor heat would even make the Mrs.Comfy.
Site seems to be down with the plans. Anyone know an alternative place to find them or if this is a temporary problem?
Would love that as a great workshop & storage area!