Shelter House 1
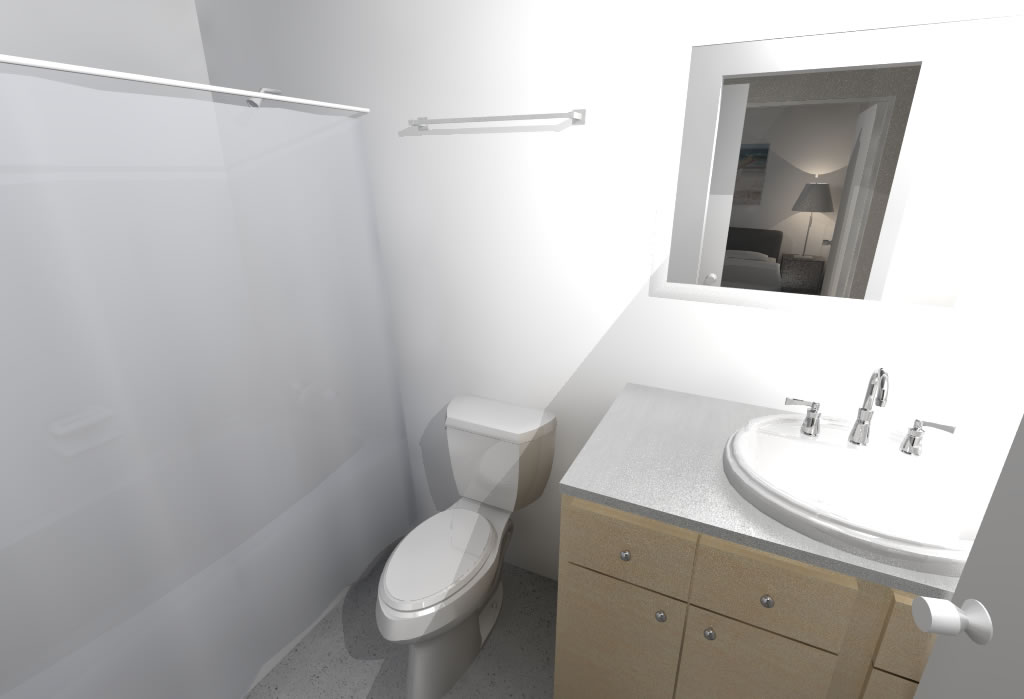
My wife grew up in Oklahoma and has many friends and relatives there. So when the tornados recently started blasting through her old neck of the woods, we were getting minute-by-minute updates from folks on the ground via text messages and Facebook. Luckily nobody we know was hurt, but there were many close calls. For example her Great Aunt’s home was just 1/10 of a mile from a huge one that blasted through their town. Our prayers go out for all those that lost loved ones.
Events like this get me thinking and asking questions like – what can we do with the homes we build to reduce the loss of life & property due to the weather? The simple answer seems to be to move below ground.
I know living like a hobbit doesn’t appeal to everyone and comes with it’s own challenges, but it also solves a lot of problems. This small house design is my first stab at what a Shelter House might looks like.
In this context a Shelter House is just that – a home that doubles as a shelter. This small home design is just over 500 square feet and laid out like a one bedroom apartment. It has the usual spaces… a bedroom, bathroom, laundry closet, kitchen, and living room. But it also has a clerestory atrium tower that brings natural light in from above and provides a place to grow plants indoors. Other shelter features include a concrete & steel blast door and windows tough enough to withstand wind speeds in the triple digits.
The windows would be long narrow slits and I imagine that they would use built-up layers of thick polycarbonate sandwiched between steel frames that are anchored to the concrete walls. The walls would be core-filled reinforced concrete block with a layer of closed-cell foam sprayed on the exterior to help seal out moisture and reduce condensation.
The bedroom would be tucked deep into the hill the house is built under, and at a 90-degree angle from the main living space. This would give the bedroom even more protection from flying objects – even in the event of a nuclear blast. Yep… a natural side effect of this design is protection something as devastating as nuclear war.
The cost to build a house like this should be relative low too. Concrete blocks are cheap, about a dollar a piece. Concrete and rebar is relatively cheap too. In future posts, as this design evolves, I’ll post estimates on the cost to build a small Shelter House in case anyone wants to pursue such a project themselves.
To see how a block shelter is built read this article on How-to Build a Fallout Shelter.


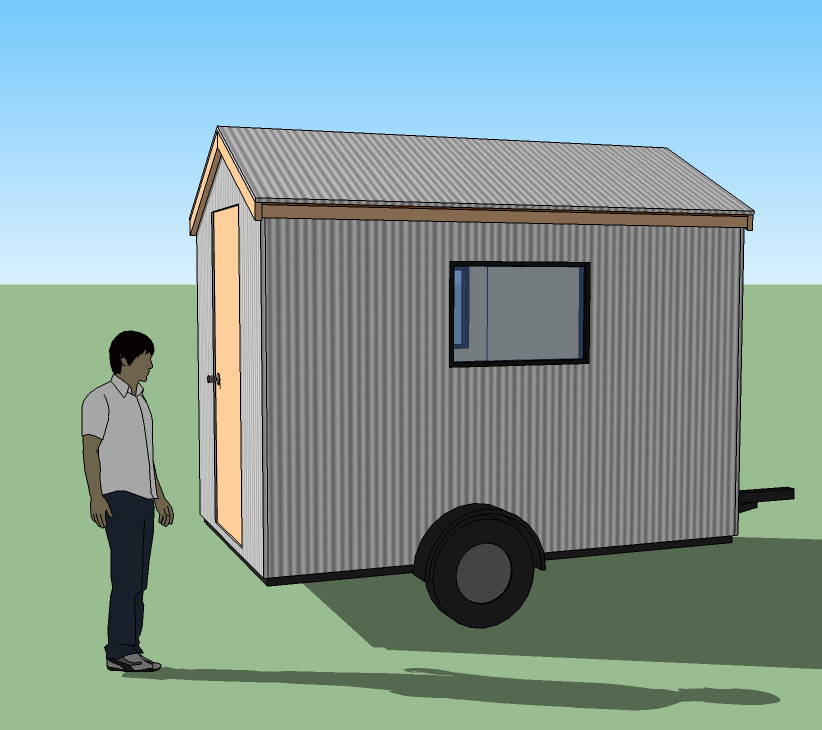
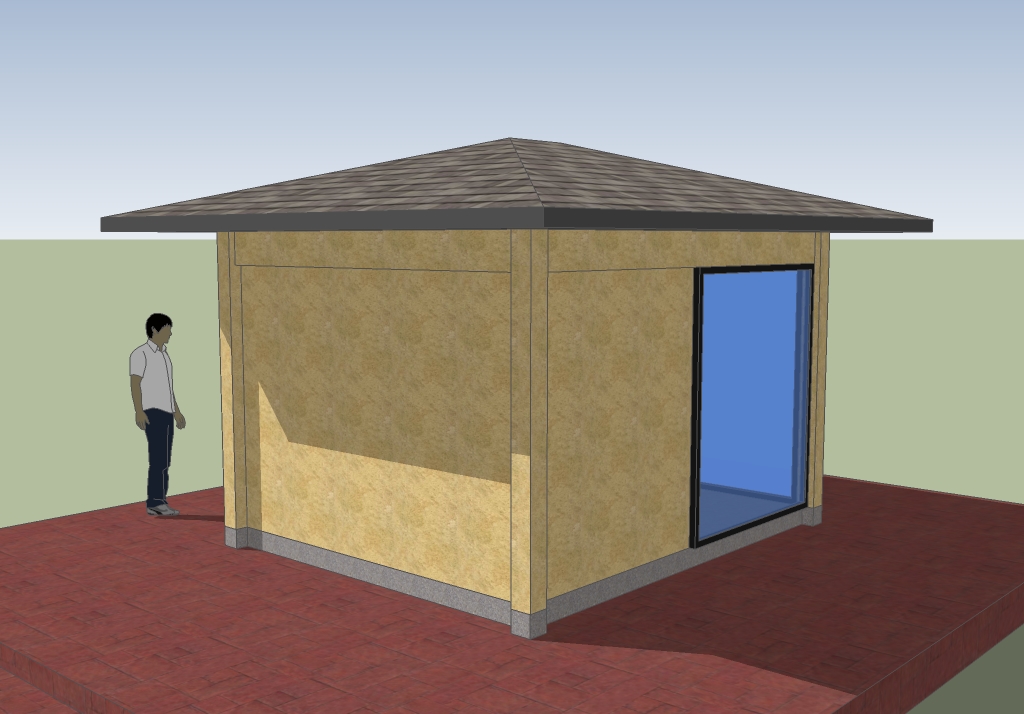
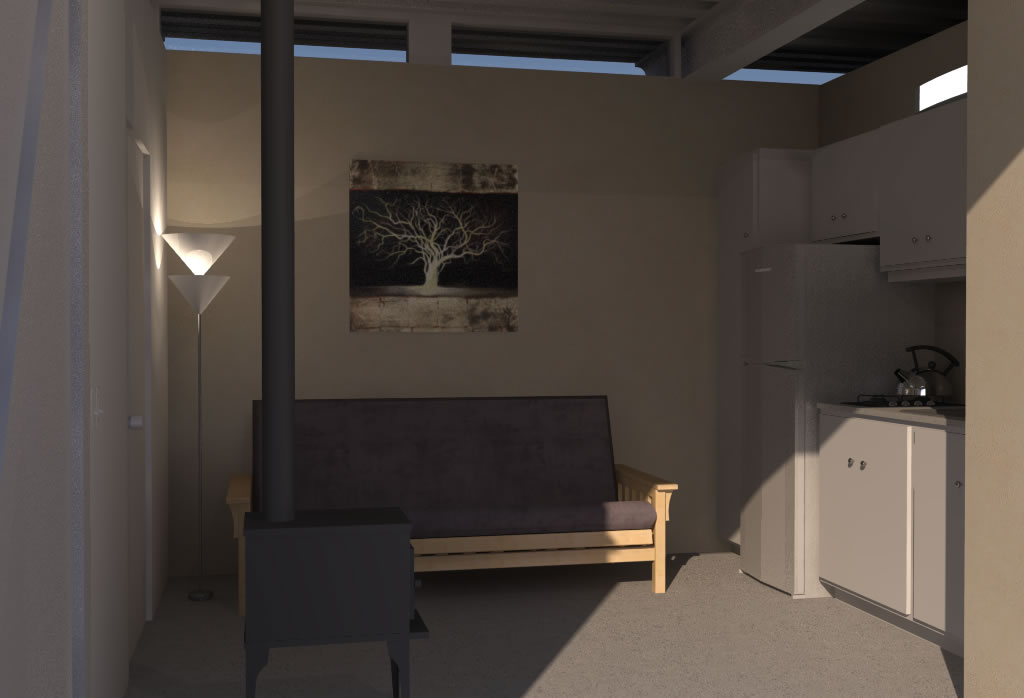
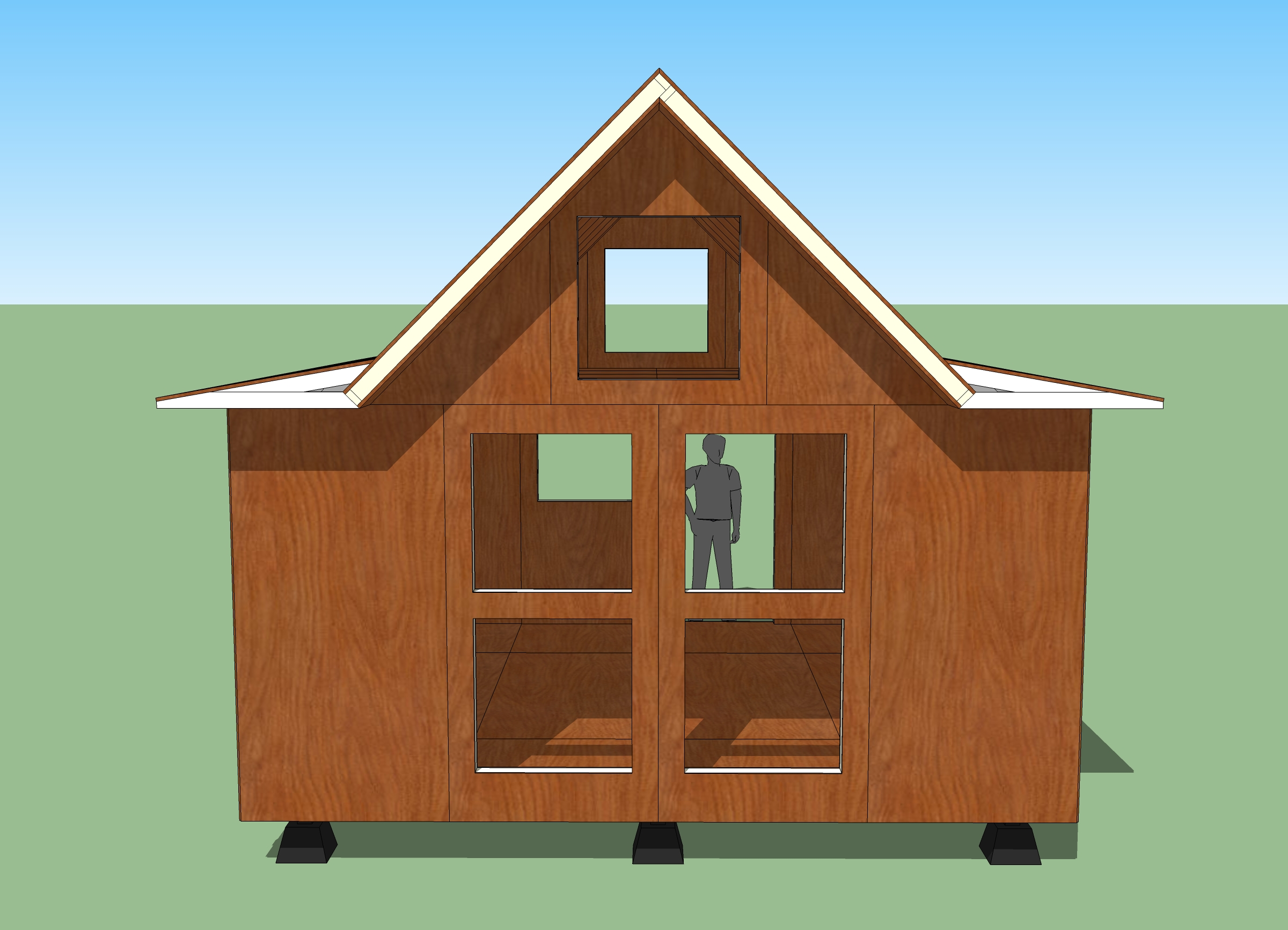
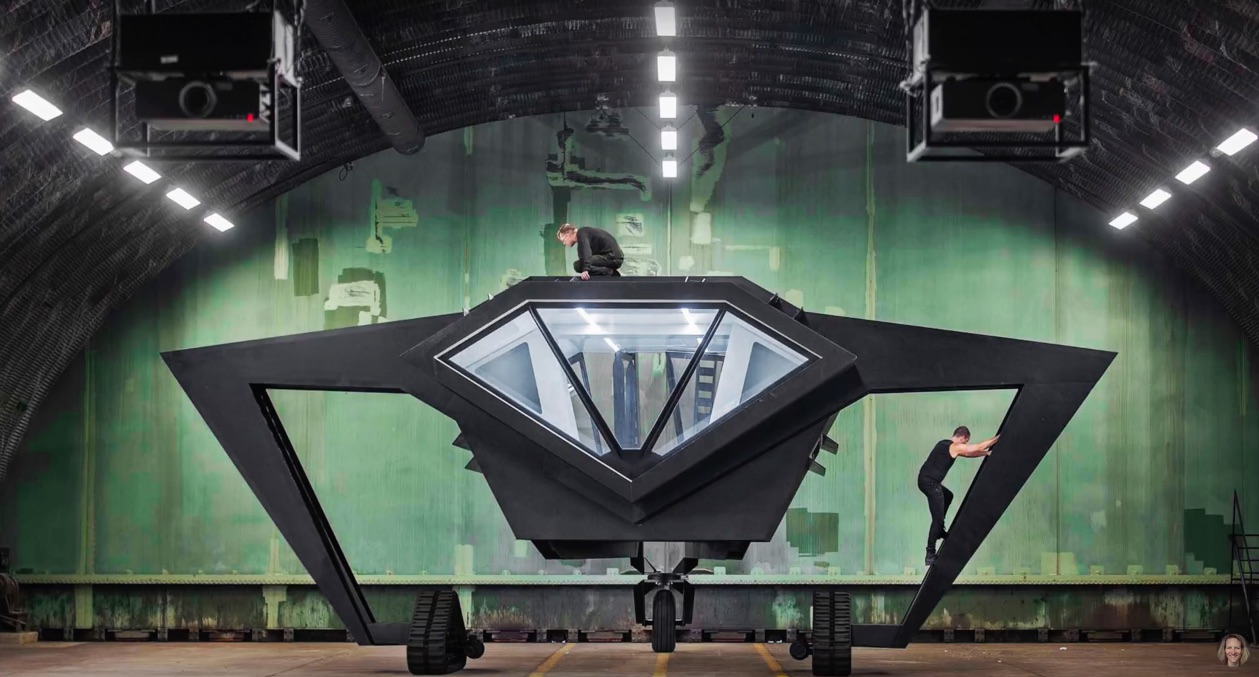
A home from Formworks would be better if you were just after storm protection. They are bright and airy despite 3/4 of the structure being buried, and are very energy efficient. According to their webiste: “Formworks homes have been exposed to tornadoes, hurricanes and wild fires. All with little or no damage.”
I am hoping to build one of them for our next home.
How about one that is wheelchair friendly?? I have NEVER seen a storm shelter that even remotely considered the needs of the handicapped who require a wheelchair every day.
We live in North Alabama in what is kindly referred to as “Tornado Alley” and would like to see some ideas that were more inclusive.
Hi Shelley. I’ll include improved accessibility in version #2. Thanks!
Shelly, FEMA and Texas Tech have above ground storm shelter designs which have been tested to withstand tornadoes. Since they can be built safely above ground, they can easily be wheelchair accessable.
Nice design. I would like to add a couple of extra design considerations because “shelter” type homes seem only concerned with surviving the event, like a tornado, but not surviving *after* the event. Sometimes emergency supplies, like water and filtration (to make it potable), or food can take days, or even weeks to arrive. Another concern I have with these designs, and these are not personal attacks on what you’ve done here, I truly like what you have, is air filtration and radon avoidance. Keep up the great work!
Great feedback Peter, thanks!
One question I have about underground housing…what about the flood waters? and how do you keep mold/mildew at bay?
Here’s more info on building underground. http://energy.gov/energysaver/articles/efficient-earth-sheltered-homes
As far as building in places that flood (or have other potential threats like fire, landslide, tsunami, etc)… I don’t think it’s a good idea to choose locations like these without considering the risks. Underground homes and high flood risks don’t seem to mix well.
Hurricane shutters over regular (but high-wind-speed) windows would be another option and would allow more ventilation and more light. Speaking if which, maybe some light tubes?
Heating and cooling costs would be low, too.
The utility closet could be twice as deep, and include storage, if it had a sliding door.
Bedroom needs a closet, maybe on utility-room wall.
Atrium could incorporate.those precast planter/emergency exit steps.
It’s a nice plan!
Great suggestions Ginny, thanks!
I’m assuming this would be a secondary structure? The windows are not egress and the whole living area is lacking in natural light and ventilation. When the power goes down how much light will those little clerestory windows offer? My understanding on fallout is that the stairs will do more harm than those windows will. The stairs should go down and turn 90° just before going into the shelter. Otherwise there’s no relief point for gamma particles to absorb into – just the door and whoever is standing there. I would also provide some manual ventilation on the far side from any major city center or airport or military installation. Could be a 4″ ABS pipe with a plug on the living side and a screen over the outside. The outside portion should raise a foot or two above ground and have a 180° fitting at the end to keep contaminated dirt from falling in. Or see the Kearny Air Pump.
Thanks for posting this!
I really like the idea of the bedroom having no windows and being so secure. Even with apps and fancy Doppler, if you’re not awake or if you sleep through the alerts, this would definitely be ideal.
I grew up in El Reno and still have family there and in other parts of Oklahoma. One thing is that there are no natural hills. When I lived in Arkansas though, we had a shelter built into a hill. We also used it for storing all the vegetables and fruits my mom canned from our garden. The great thing about having a secure above-ground shelter is that it won’t flood.
So, if this hill structure could be man-made and possibly even used as a green roof for planting, that would be pretty cool. Also, with the structure being smaller, you can definitely afford to spend more on the types of sturdy materials you’ve outlined above. I love the idea and will definitely be passing it along.
this is not unusual. I remember homes built into hillsides in Clintonville, Wisconsin…not necessarily for storm shelters, but esthetic values, do not know what year they were built or the weather conditions at the time…but they were very nice homes…so bring on the designs!
Was this designed in Google sketchup, or sketchup pro – or anothewr program.
The 3D grapgics and quality are very good. Not what I am used to seeing with the average sketchup drawing.
I have SketchUp Pro and exported the photo-realistic views using a plugin called Podium.
I like your design. I don’t think the needs of an average home owner and the needs of post nuclear blast survivors are easy to aggregate into one design, so I think you should focus on weather protection in a comfortable home.
I think your design should incorporate two exits in case of a house fire.
I wondered if shipping containers would be robust enough to survive tornadoes and fires? Maybe if they retained their metal walls somehow to cover windows when needed, and were seated on the ground rather than on stilts?
Thanks for the suggestions, great ideas.
I would say that the design is good for a home or shelter.
Personally, I am used to, and would go with a basic square or rectangular shape. It is easier to build and saves on materials costs. However, your design gives more impression of space or a larger home, a little more “spread out” if that akes any sense? Your design would seem much more “homey” though. Love the graphic quality of the images.
It’s an interesting idea, but the waterproofing and drainage and earthsculpting required makes it a very expensive design. The monolithic dome is a much simpler, less expensive way to go.
http://www.monolithic.com
It is a proven method that is extremely energy-efficient, and nearly disaster-proof; and there’s no need to add the complications introduced by going underground. Plus, they can be very cute!
I agree the Monolithic Domes are definitely an option folks should consider. Thanks for the comment and link!
Why would you want “protection something as devastating as nuclear war.”?
Have you ever considered what the world would be like after such a war?
Yes, touchy subject I realize. But there’s more good news than bad news.
The bad news is that nuclear war is more likely today than ever. The technology is in the hands of many small & large nations and corporations. Eventually one of these weapons is bound to be used intentionally, or by accident, and may cause retaliatory strikes. Most would agree that the Middle East or Asia would be the likely war zone which makes fallout the biggest threat.
The good news is that nuclear war is perfectly survivable for those outside the blast zones. If nuclear weapons were used in the Middle East the rest of the world could experience the effects of nuclear fallout. Fallout – being made mostly of temporarily charged particles – decays to safe levels very quickly. Within just 28 days of the blast people could exit their shelters permanently.
Hollywood and urban legend tell another story – one of the end of the world – which is totally inaccurate. The Swiss are probably the best prepared, requiring shelters in most buildings. (here’s an example http://www.youtube.com/watch?v=0WS3pvhpNio)
So my conclusion is that if one is building a storm shelter, why not take the small extra step to bury it a couple feet deeper and stock it with some food and water.
This design takes it a bit farther by making the place multifunctional and useful as a guest house, cabin, or full-time home for two.
Read more at http://falloutshelter.me/how-to-build-a-fallout-shelter/
Living in Fairborn, Ohio right beside Wright Patterson Air Force Base during my youth and no farther than twenty miles away for most of my adult life gives a person a different perspective on nuclear warfare. Why? Even to this day W.P.A.F.B. is on the top twenty list of places to hit with a ground blast nuclear weapon. I’m not worried about surviving afterwards; that will be easy because of our shelter/supplies. Living through a nuclear war is not difficult and surviving afterwards is not difficult for those prepared. Russia IS prepared, China IS preparing. Russia can house, feed, and train its ENTIRE population (civil defense) for a full year underground.
Easy to survive providing you’re not outside when a bomb lands.
If humans unleash nuclear weapons, maybe we don’t deserve to survive?
No need to dig into the ground. This is the 21st century and you can build an EF-5 proof house for about the same cost as a stick house. (although the tornado proof house has a MUCH lower TCO) Just build a monolithic dome.