Spiral Shelter Office
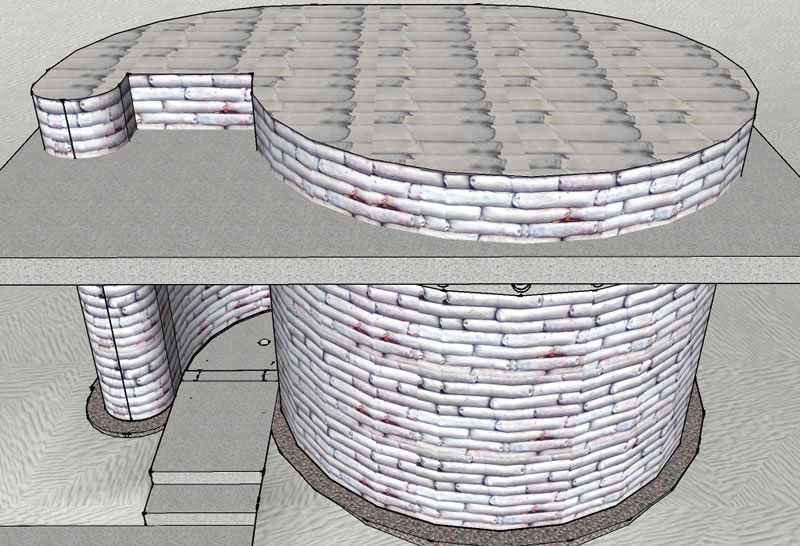
As things heat up in the Middle East and the potential for trouble spilling into the rest of the world increases, I bet there are a few folks wondering how a simple shelter could be built without a permit, in a backyard, and serve as something like a home office on a daily basis.
Well even if that scenario hasn’t crossed your mind yet, let me share with you a design concept for a stout yet tiny earthen building.
The Shelter Office design is a modified spiral made from earthbags. The walls pictured here are about 2-feet thick and the roof is a 7 1/4-inch thick reinforced concrete slab with 2-feet of earthbags on top. The main room is just 55 square feet, which is just enough room for a desk, chair, rolling files, and a bit of storage hidden behind a false wall.
Even in the unlikely case of a distant nuclear war, this little building could shield you from most of the radiation from fallout outside the front door. The entry hall of the Shelter Office has a right angle turn and two doors.
Radiation can penetrate thin walls and doors, but it can’t turn corners. So gamma radiation coming from fallout outside would penetrate into the entryway between the doors but wouldn’t turn the corner into the main room. The entry hall would also have a drain in the floor, to allow the occupants to shower off before re-entering after short trips outside.
On top of the walls is a row pipes encased in the concrete bond beam. Two layers of thick plexiglass would be embedded in breaks in the pipe to provide a clerestory right at ceiling level. The clerestory would allow natural light to enter the Shelter Office. Gamma radiation would stay at ceiling height. Gamma radiation isn’t like a gas or cloud – it’s more like an beam of energy that can pass through thin materials in a strait line. So as long as you can temporarily block it from reaching you, you can wait out it’s dangerous effects – which in the case of a nuclear blast degrades very quickly.
On top of the clerestory would sit a 7 1/4-inch thick reinforced concrete slab roof, strong enough to support itself plus two additional feet of earthbags above. The entire exterior and interior would be stuccoed to protect the earthen walls and provide an aesthetic look & feel. The very top of the roof would need to be slightly sloped to shed water and would be coated in a roofing sealant.
Inside would be a false wall behind the desk with hinged doors. Behind the doors would be pre-positioned emergency supplies like food, water, camp fuel, a hand-cranked electric generator, radio, and other items stored in metal storage boxes.
Mounted on the wall would be a NBC (nuclear, biologic, chemical) air filter that runs on a 12-volt DC fan and battery. This would provide fresh filtered air inside the shelter when the doors were closed.
When the doors are open the wood boards that are normally used as desk & shelves would be used as bunk beds instead. Sleeping bags and pads would be stored there too.
Construction Steps
The Shelter Office could go together quickly and on a low budget. For details about building earthbag homes see this step-by-step construction guide. There’s also an excellent article written by Dr. Owen Geiger on Instructables for an earthbag building about this size. Before building anything be sure to check with your local planning department for guidelines and restrictions.
Step 1: Lay a foundation. Also shown here is a concrete floor. Rough plumbing for the entry way drain would need to be added before the foundation is laid.
Step 2: Earthbag walls stacked up. Rough wiring and plumbing would be installed as the walls are laid. Air pipes for the air filter would need to be added at this point too. Rough bucks (not shown) would be installed at the doorways to secure the doors.
Step 3: A concrete bond beam poured with clerestory pipes and plexiglass.
Step 4: A rectangular reinforced concrete slab roof would then be poured in place. This would require some stout forms during the concrete pour (not shown).
Step 5: More earthbags would be added above if one wanted to make the structure double as a fallout shelter.
Step 6: The exterior and interior are stuccoed and complete.
Conclusion
Building with earthbags is one of the fastest ways of building with dirt. Other earthen options are adobe, cob, and rammed earth. Earthen buildings store a lot of energy in their walls.
Thermal mass is not the same as insulation. Insulation is a thin layer that blocks heat transfer. Thick masonry walls allow the heat to pass through, but it does so slowly. Heat passes through earthen walls at about a rate of on inch per hour.
So as the sun beats down on the exterior of an earthen wall, the heat begins to slowly move through the wall. If the wall is about 12-inches thick, 12 hours later the heat of the day will finally enter the interior, warming the building through the night.
If you wanted to build a home office like this with 1-foot thick walls and leave the earthbags off the roof you could. It would make a fine office. In the event of nuclear fallout it would still provide a lot more protection from radiation than a stick-framed building – assuming you didn’t add windows. Three feet of dirt (or ten halving thickensses) is considered ideal for a fallout shelter.
The cost of earthbags structures can be very low. 1000 15″X27″ Woven Polypropylene Bags cost about $300 (as of September 2013) – which is my guess at how many bags you’d need for a structure this size. The other things you’d need are bailing wire, barbed wire, 6 yards of concrete for this roof design, rebar, some lumber for the concrete forms, stucco, doors, and some basic tools. I suspect this could be built by a frugal owner-builder for as little as $3,000.
In many places small outbuildings like this can be built without permits. The thick walls and roof might raise a few eyebrows from neighbors. Savvy neighbors will notice its potential usefulness as a fallout shelter, but others might just admire it’s southwestern modern charm. So if you’re looking for ideas for dual-use structures and having a stout home office in your backyard brings you a sense of security, consider something building your own shelter office.

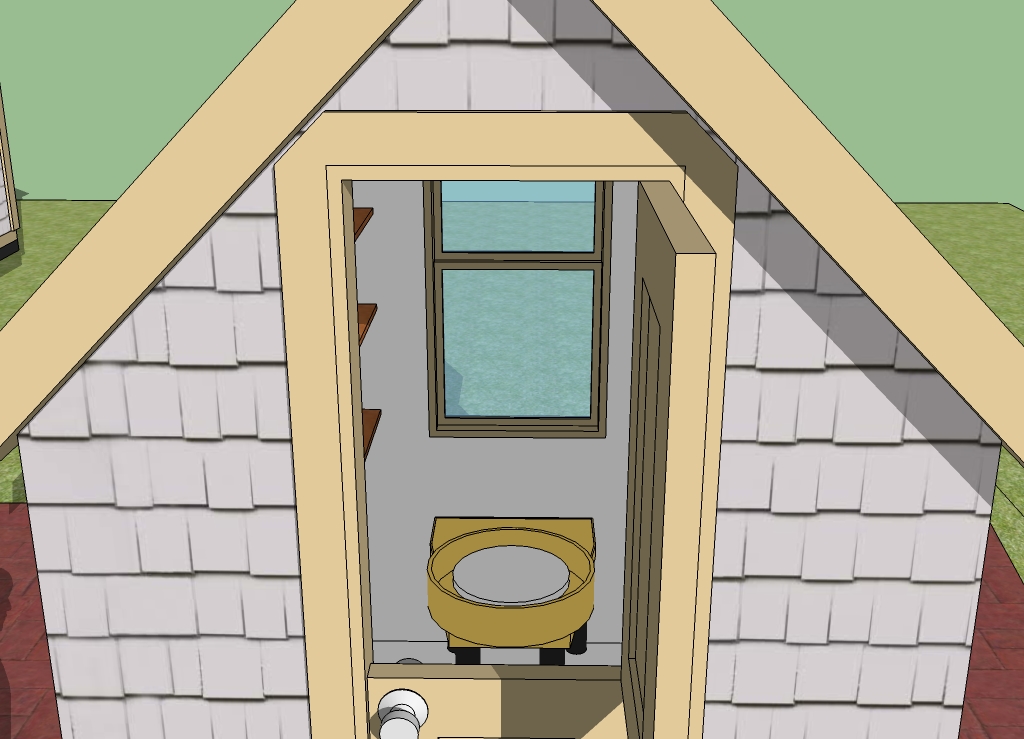
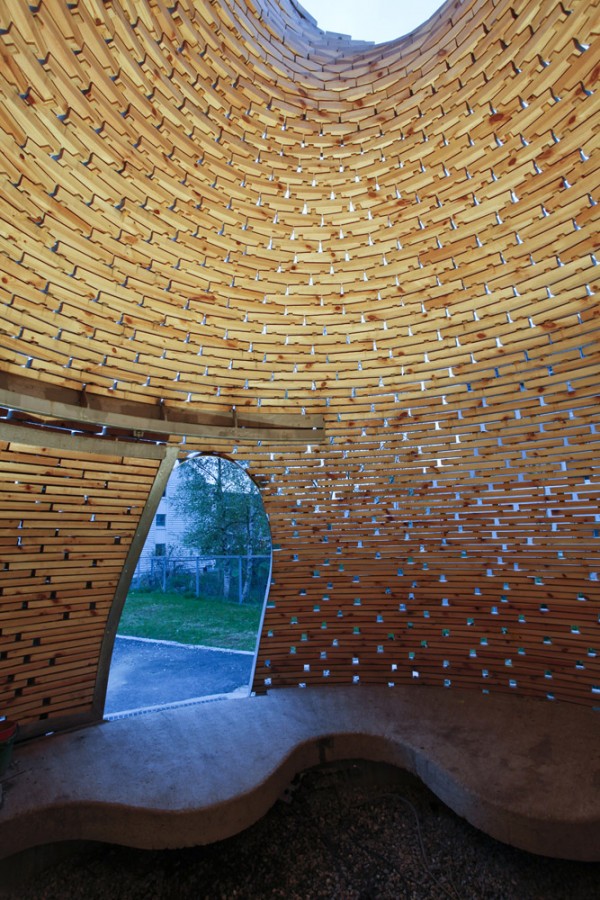

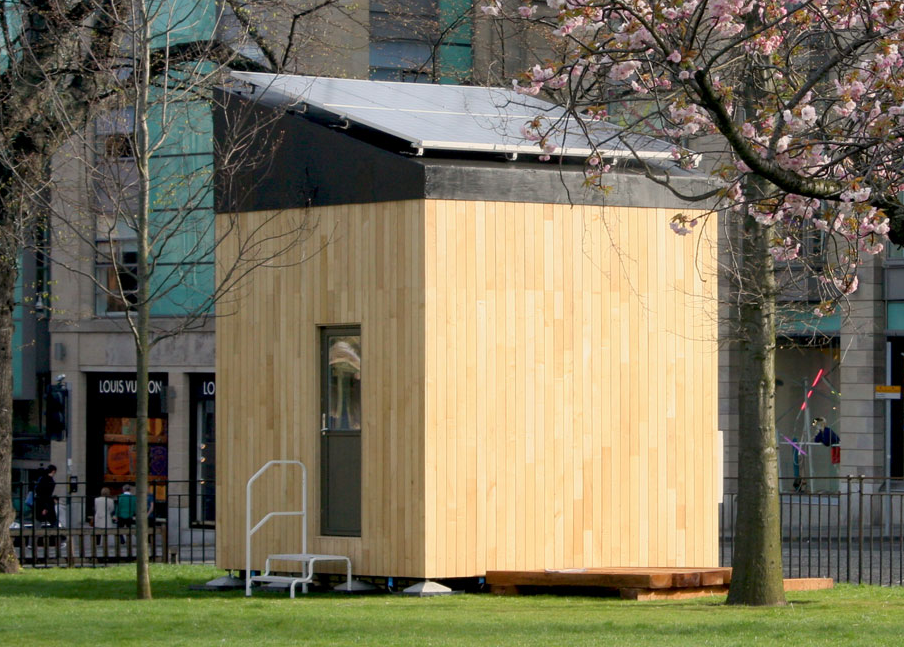
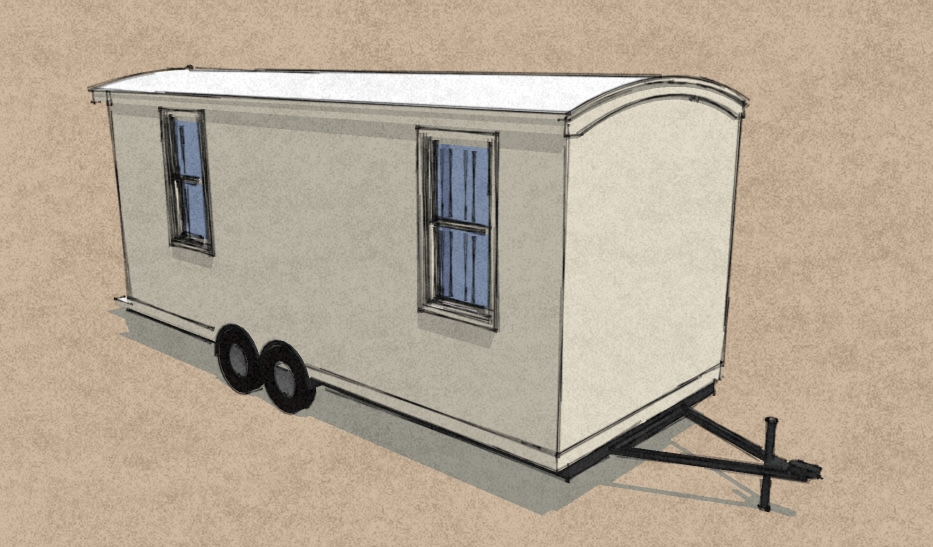

I live in Tornado Alley. Looks like this would hold up to strong winds. What would I need to add to make it a safe storm shelter?
I’d check with local builders for specific details. I suspect the main issues will be with anchoring the structure to the ground and not relying on the weight. Also the anchoring of the roof to the walls. The doors would need to hold up to high winds too… but with two doors and the 90-degree turn you’d have the added advantage that debris penetrating the first door would be less likely to penetrate both doors.
You might also want to consider using reinforced concrete, core filled block or case in place. I suspect the earthbag folks would say that earthbags are plenty tough but local builders and planning codes would probably be unfamiliar with earthbags so concrete may be a better choice.
The wall thickness may even be able to come down in either case (earthen or concrete) but again – check with local builders and standards for above ground storm shelters.
In terms of design I’d consider shortening the overhang since it could catch the wind.
I hope that helps.
This is not a shelter but a deadly trap! It accelerate the shock wave even more an kills the inhabitant for sure.
It’s not a blast shelter. Go underground for that.
I LOVE THIS IDEA ! I am 33 and in need of a shelter for myself and my family. Never have I came across any shelter that made me feel as though it would work for us. I have been looking into buying now for 9 years. This idea is great !!! I just need to figure out how im going to get it under ground, shouldn’t be to hard though. THANKS A MILLION!
Happy to help Mary.
If such an emergency occurred, where does on go potty?
I was thinking lovable loo – simple composting toilet.
One could bury a stainless steel tank like the ones that milk is delivered in Ndebele use it like a cistern
Your statement: “Radiation can penetrate thin walls and doors, but it can’t turn corners. So gamma radiation coming from fallout outside would penetrate into the entryway between the doors but wouldn’t turn the corner into the main room. ” is a misnomer.
True, without volition, charged particles cannot turn corners. But charged particles CAN be reflected off of surfaces. Does the concrete/earth combination bounce them back? If so, working on a curved surface at angles, the radiation does get inside, albeit reduced. Does the wall absorb them instead? Then you have a problem of another scope. Perhaps some combination of the two would be the solution.
That’s too bad, I like the design, but it may necessitate extending the spiral completely around the building so that the radiation that is being reflected in the hall may eventually fade to almost nothing … making the building more of an @ … a loft would extend the space to allow more than one person to comfortably in habit, though I understand that will require adjustments in the supplies. Perhaps a cistern below would be beneficial as well. And, yes, a toilet would be necessary.