Shipping Container Cabin Concept – Part 2
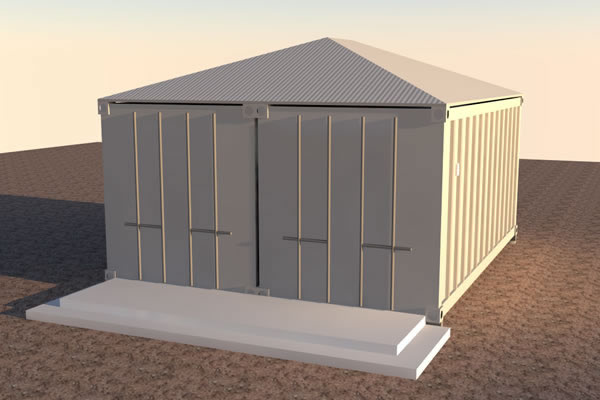
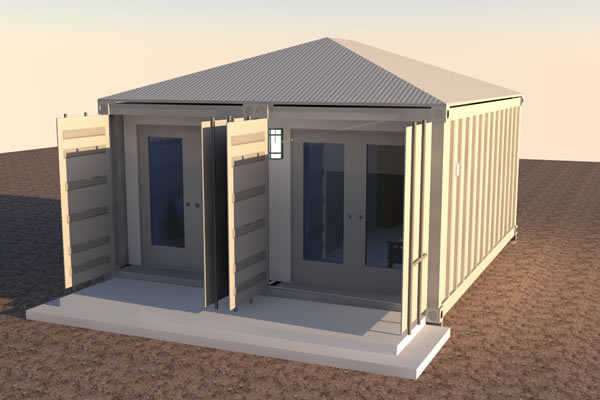
Building on the last shipping container concept it seemed logical to add another 20-foot shipping to see how much more space that could really provide. I didn’t do anything vastly different with the interior – mostly just moved things around. Instead of using the storage sofa/bunk beds this time I show two queen size futon sofa beds, making it possible for this space to sleep four people.
The kitchen also features a taller refrigerator and table for four. I didn’t add a range imagining that a portable hotplate could be used. I’ll spend more time working out the interior details in part 3 of this series.
You’ll also notice that I’ve drawn a shallow pitched hip roof for this version. This approach would be more fire proof than the large overhangs of the last design. You see when a wildfire come across remote buildings one of the easiest things to catch fire are open roof eaves. Boxed eaves (closed in framing) can help reduce the risk of a building catching fire so the absence of eaves plus a metal roof and exterior should be even safer. I can’t say I like the way this roof looks but like the utility of it for a remote cabin.
On the interior, between the two containers, I’ve drawn just two 3-foot wide doorways. With proper supports the entire wall could be removed but to add a little more privacy for the two bed areas I thought this might be worth visualizing. The more holes you cut into shipping containers the weaker the containers become – or at least the more they need welded-in reinforcement.
As you can see these images were also rendered with Podium V2 – a photo realistic plugin for SketchUp. The exterior shots just use lighting from the shadow feature built into SketchUp. The interior shots use lighting from the Podium V2 plugin.
If you’d like to play with this drawing in SketchUp (+ Podium V2) you can download the original SketchUp file here. I’m still using a demo version of Podium (15 days left) and growing increasingly fond of it – so I may need to spring for it eventually.

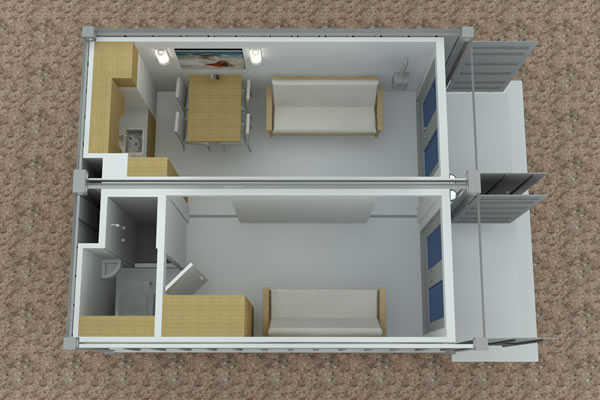
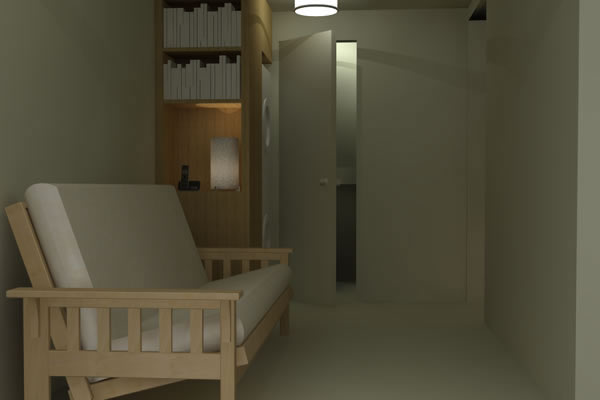
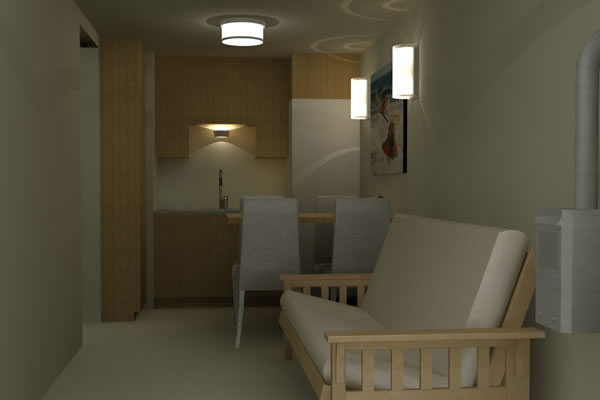
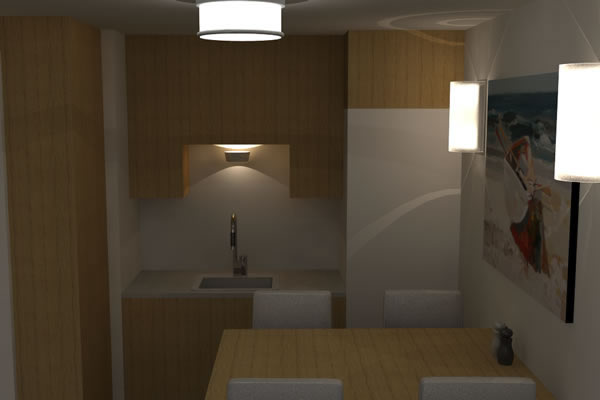

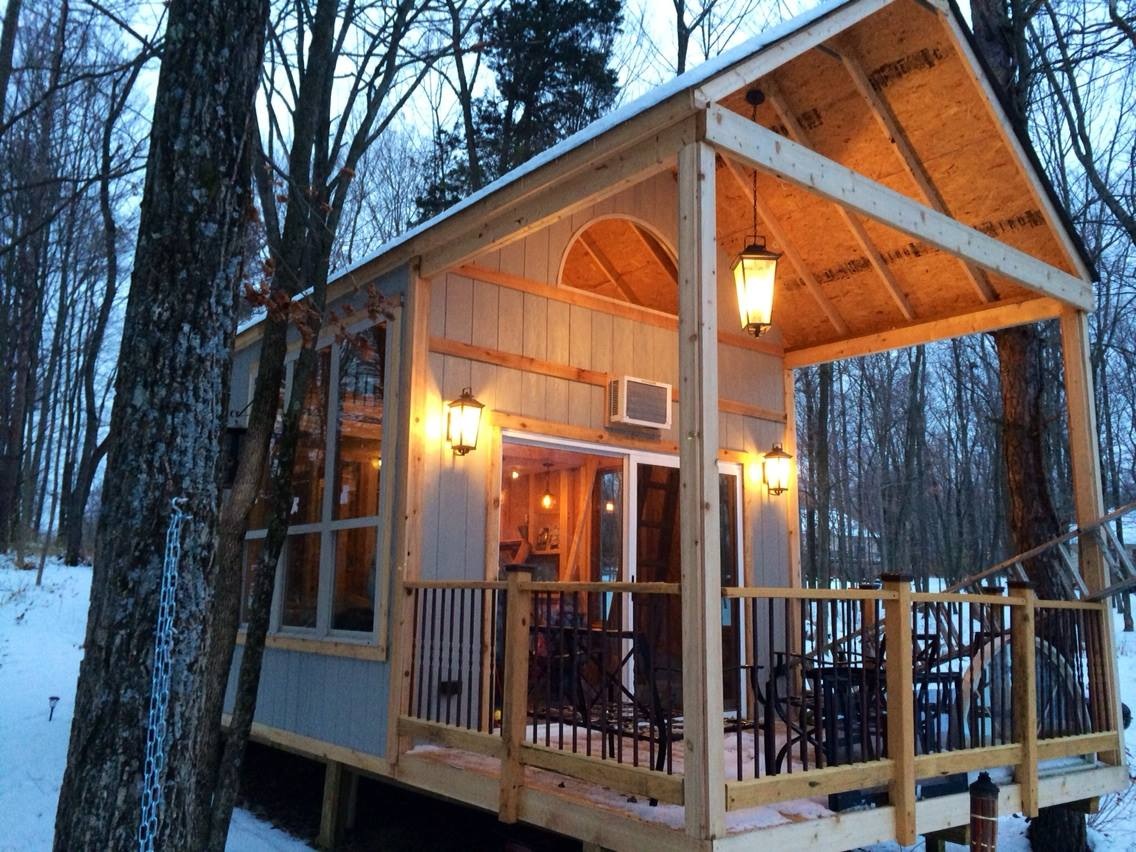
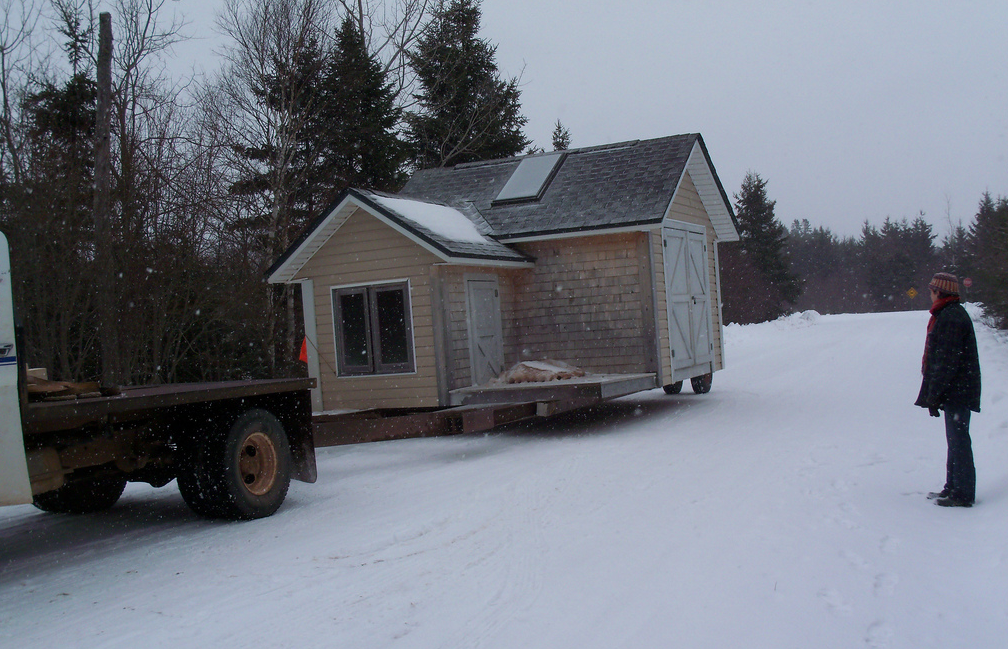
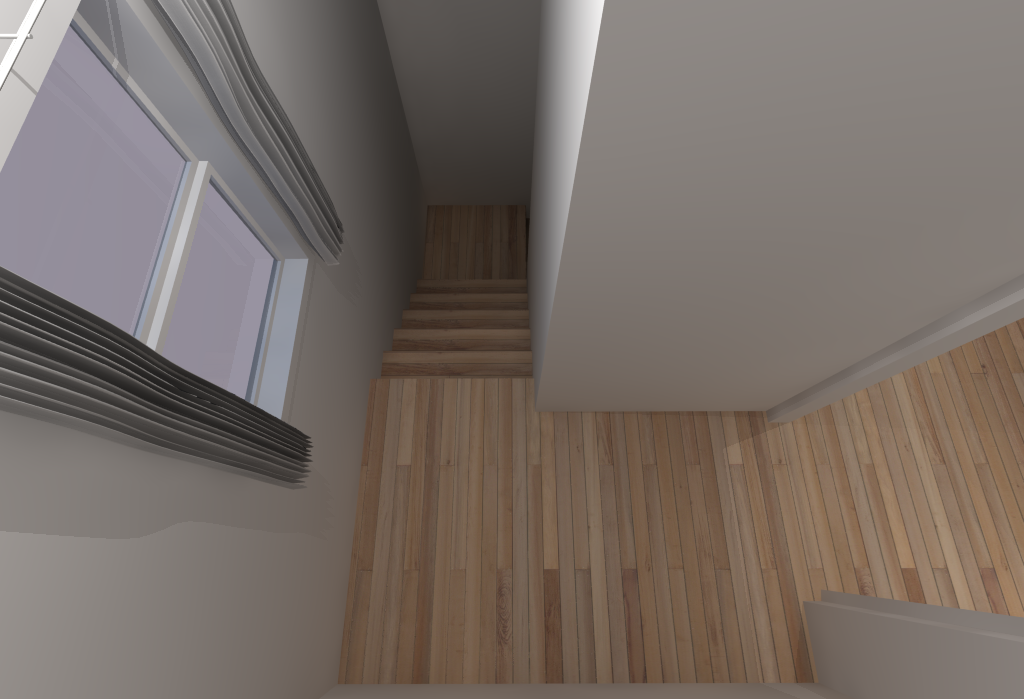
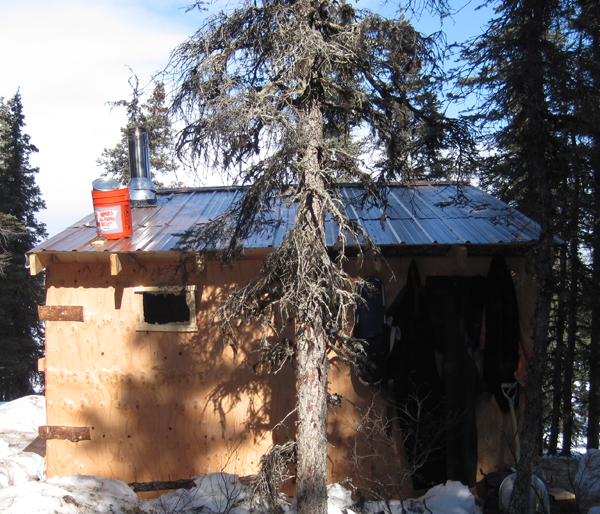
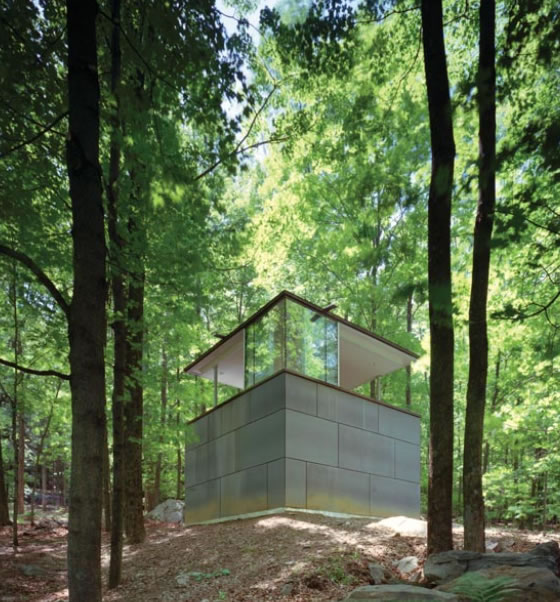
I think you need to remove the painting and lights and add a window there. Not only for the light, but for the air quality.
Add a tall thin window in the bathroom for the same reasons…
I would want a doorway between, rather than going outside; would add water catchment, then vines on the outside.
I see the interior doorway now.
I think Michael is fully aware of the virtues of daylight and ventilation. What he seems to have in mind here is a wilderness cabin that would be more often unattended than not. In this instance windows could be more of a liability than an asset. I think I’d be inclined to put in a few strategic windows, then cover them with something pretty tamper proof when I’m not there. One possibility might be to carefully cut holes in the exterior, then re-use the cut-out portions as the exterior window coverings. I haven’t put much thought into this, but I imagine that one could remount those cut-out sections in such a way that the hinges and locks are on the inside to reduce vulnerability.
That’s what I’ll have in the next round… a couple windows with locking covers. I was trying to stay away from more holes in the container for security while keeping it as open as possible. Lets see how part 3 comes out… should be better than this one and more interior details. Thanks!
Well done!!!
I like your style of house. That made me interested in it. Would you mind if I take some of your design and translate into my language.
Thanks
Feel free to share this on your blog. Enjoy!
Gable roof extended over the doors to keep you out of the sun and rain
Hi, I would like to see that design but with the containers facing diferent direction. That would solve both the air flow issue and the proper light of the cabin, without adding any windows.
And regarding the windows coverings, in this photo you can see a good idea some people has used in my country: sliding doors (I hope you can see the picture)
http://www.casaseneleste.com/punta-negra/casa-container-punta-negra-1/1.jpg
Great suggestion! Thanks!
PROTAINER
http://www.protainer.com.br
Venda de Containers Marítimos e Transportes
Casa container – Confira a nossa Galeria de fotos e veja ótimas idéias referentes a container
Av. Conselheiro Nébias, 754 Sala 622 l Paquetá l Santos/SP l CEP 11015-001 l Tels: +55 (13) 97405.0868 / +55 (13) 4141.2858 / 35*2*23913