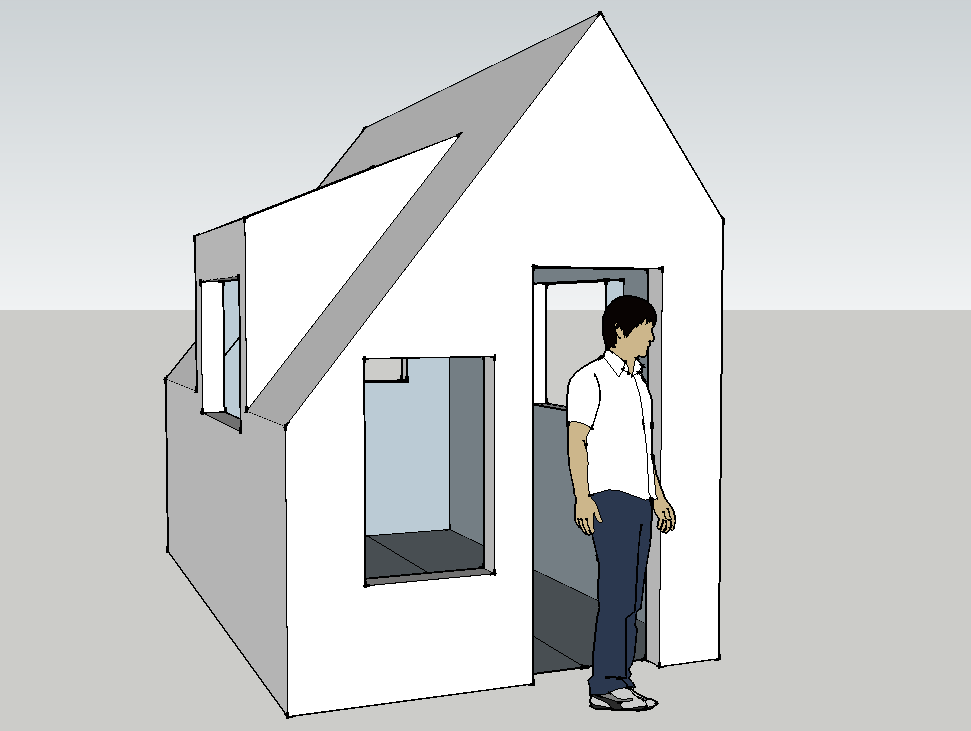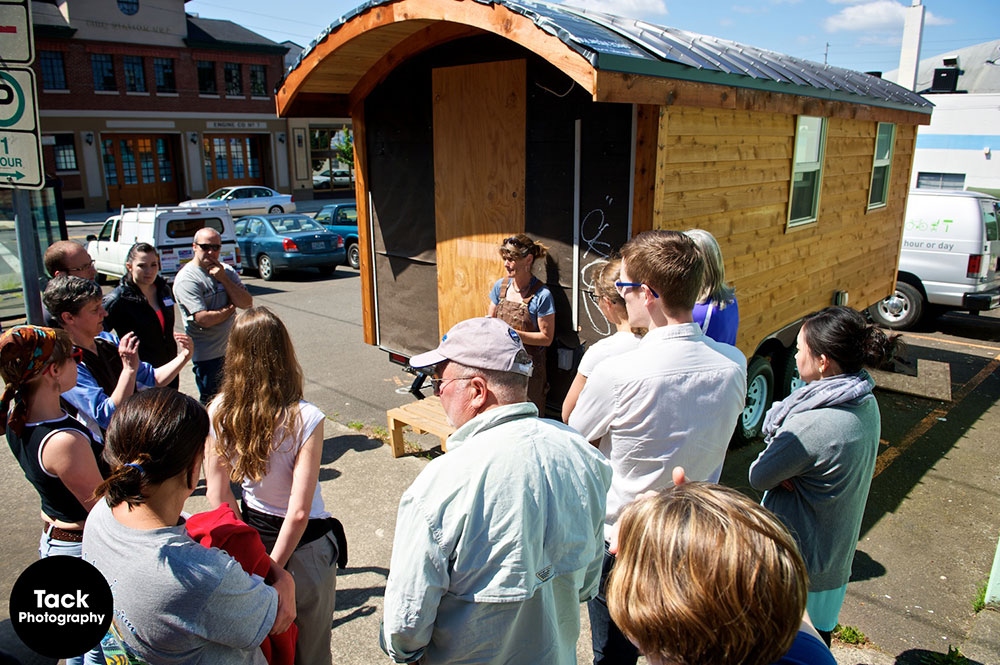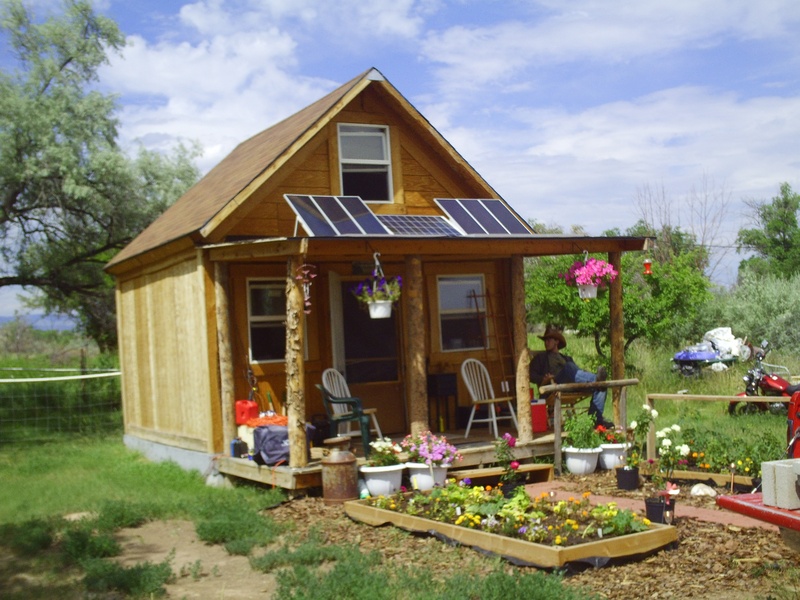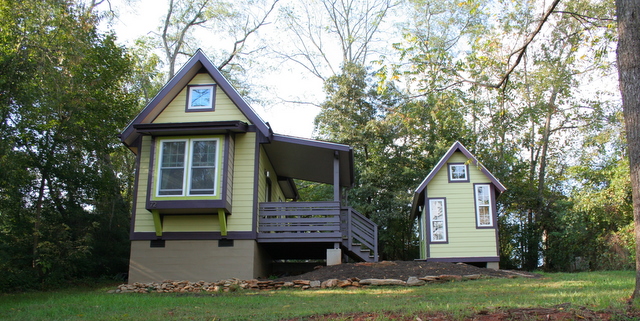Shotgun Houses & The Tiny Simple House
(Photo credit Wikipedia Commons)
A shotgun house is a nickname for a long narrow house with sequential rooms and no hallway. The nickname comes from the idea that if you stood at the front door and fired a shotgun the buck would fly out the back door without hitting the house. These houses were commonly built in cities before cars made suburbia popular. They also took advantage of lower property taxes because many cities based the tax rate on the lot width so when your house is only 12 feet wide you saved a lot of money. Another advantage was that as families grew more rooms could be easily added.
These tiny houses emerged in the south, specifically New Orleans, but you still see them today all over America from Key West to Chicago to California. In some cities these shotgun shacks are being replaced by urban renewal projects and in other cities they are being preserved.
In terms of practical design they seem ideal to me. Narrow houses are easy to put together even for inexperienced owner-builders. Simple roofs can be framed with smaller dimension lumber and a simple pitched roof requires no gables which are more difficult to frame. If more space is needed more rooms can be added out back without disrupting life in the front of the house.
The only disadvantages I can see are the lack of a hallway which would facilitate multiple bedrooms and more privacy and that a long skinny house tends to use more building material than square house of the same square footage.
I personally think the advantages of a shotgun house out weight the disadvantages especially for inexperienced owner-builders. But barring a narrow lot I think I might design on a little differently.
I think I would give myself a few different sized boxes to use like an 8×8, 12×12, and 16×16. This would add a little more visual interest to the house while giving you a little more flexibility on the interior. The 8×8 and 12×12 rooms are small enough for one or two people to build and the roof span is small enough to use smaller sized lumber. The 16×16 begins to get into a territory that would require extra help and larger lumber but still within the reach of an owner-builder. But I’d definitely keep all the roof pitches the same to avoid any complex gable framing.
There are many different arrangements and the roof remains simple to frame as long as the rooms stay in a row like a shotgun house. The roof could be a shed or flat roof too. In fact many old shotgun houses had flat or nearly flat roofs.
What go me thinking about all this and looking back at shotgun houses were the surveys Kent (tinyhouseblog.com) and I ran over the past few weeks. There were definitely some clear trends but many people expressed a need for flexibility and the shotgun house approach seemed like the logical and time tested solution.
So what do you think? Can you imagine a modified and modern shotgun house meeting your needs?
If you think the idea is sound I’ll move forward with my plan to draw up the design and publish it in a little 8.5″ x 11″ book. I think I’ll use Lulu.com and make it available as an ebook and in print. It would contain all framing plans and options for different foundations and roofs.
My intention would be to publish a design system that most anyone could build themselves for little money. With the economy in such bad shape it just seems like the right thing for me to spend my time working on… other than my tiny free house of course. The book would be titled Tiny Simple House and if I get going now it could be ready before the end of the year.
[poll id=”6″]






I say do it. I have looked at plenty of floor plans and schemed about building a house, but have never found plans designed to be feasibly owner-built. Seems like there’s a niche to fill.
With the need for affordable housing I have been researching possible plans for narrow lots that sit near the street property line and move the auto to the rear. I have began reviewing the company housing concept (shotgun) the New Orleans town house and the Charleston Single. While the shotgun does no focus on privacy and a landscaped area the New Orleans townhouse and the Charleston Single does. I am consentrating upon a way to merge the three into single family, duplex, and possibly threefamily buildings.
Howard.. how’d things turn out..??
Thanks Kevin. Yeah it seems most plans are fixed layouts and require experienced builders. I’m a do-it-yourself-er to a fault myself so I figure there are people like me who want something flexible and easily do-able.
Ever spent time over at http://countryplans.com/ ? The forums are a trip and a half, and the whole site is just a veritable repository of all things Cabin. And small homes. Your idea reminded me of the Big Enchilada, an Expandable Cabin Design Kit. http://www.jshow.com/y2k/listings/43.html
This disadvantage with variable size rooms is what happens to the roof. The benefit of the shotgun house was the simple rectangular shape with a single roof profile. If you can fit your design into a rectangle, I think it’ll be a lot easier to construct.
The shotgun house layout is similar to many of the terraced houses in London that have had single or double story extensions added on the back. The result is a very long thin house often with big compromises on the layout.
“This disadvantage with variable size rooms is what happens to the roof.”
Actually I think this is solved because each section has it’s own roof and the rooms are just pressed together, as long as the roofs all run the same direction.
“…The result is a very long thin house often with big compromises on the layout.”
I agree, especially as the house gets bigger and bigger. But I also think this shotgun approach works well up to a certain size, lets say somewhere between 600 and 800 square feet. After that the shotgun house linear layout begins to really cause trouble.
Which is what exactly lead me to the conclusion that the shotgun approach is perfect for tiny house builders. They are imple to frame for simple layouts and can be built for low cost.
If you want more space, consider another approach. Andy is right… this design doesn’t scale to large sizes well.
Regarding efficient heating, a single wood stove in the center of a square (or cubical) house is closer to everything than in shotgun house. Also the larger surface area of shotgun house conducts heat more to the outside. In that regard a sphere house has the minimal surface area per cubic volume – but is difficult to construct; a cube is a good practical compromise; a shotgun not so much.
Shotguns seem to be practical in warm climates where just cooling is needed. As long as each room has cross ventilation (2 windows), you can cool via separate inexpensive window fan in each room.
Tiny house design is wonderful but many of the houses I’ve seen do not work for someone who is disabled – needs to use a wheelchair, for example. Many small/tiny houses have sleeping lofts which can’t be accessed by those with mobility issues and hallways, if any, and doorways are not wide enough to accomodate wheelchair use. I wish more home designers would consider taking the needs of the disabled in mind since what benefits the disabled also benefits the ablebodied as well.
Thanks Mary. Good thinking, I’ll include that in the book. I think the design could be fairly easy to adapt.
You might consider incorporating universal design principles into your plans. If you Google “universal design” you’ll find resources. As Mary said, these considerations are cheap to incorporate at this early design stage, and make a home usable for the disabled and also more convenient for the ablebodied.
I’m not an expert, but at I think the only two revisions you’d need to make are to specify extra-wide doors, and be careful with the bathroom layout.
I think you may be right Kevin. I’ll look into it carefully, look up the codes and pick some people’s brains. I think a little more square footage allocated to bathroom space, more space around the bed, and as much open space as possible might be the ticket.
If Mary P (or anyone interested) checks back, there is a design for a 200 sq ft tiny home that is accessible. It is in the forums at CountryPlans. In General Discussion, they have kept up a long thread from the tiny home design contest they held back in 2005. At about page 4 in that thread, there are a couple designs for a home for the disabled, created by a poster who uses a wheelchair. If memory serves, the plan took second place in the competition they had.
hi
ive been looking at building small scale houses and I think the disabled access thing could be achieved with four or six rooms set in a rectangilar patern with walls between them giving a court yard in the midle for garden and quiet area.Each square room could be used for a different purpose nuff said stewart
i think its a great idea. perfect for families on tight budgets, (ie all of us with todays market) i have been looking for a good idea for a hunting cabin on my family property and think i just found it. thanks
I’ve been thinking of how to build on the 12×60′ platform that will be left after I tear the trashy trailer house off of it and repair the platform. This has really helped. Here’s my thought to add, especially for the physically disabled. Make entrance to the living room from the side, with kitchen on one end and bed/bathroom on the other. A later addition could be a second bedroom onto the kitchen end. No halls, better privacy. Keep Going!
I’ve been retired for 10 years, and am tired of all the work and upkeep. I’d love a smaller, well designed home where I can live a comfortable, affordable life with some style and imagination. I’m an Industrial Designer, graduated from RISD and I still think in that creative way. Love to have a home like this for me and my big Black Lab. And a studio and workshop behind. I have plans for three sailboats – built a small dinghy and lots of furniture. CoHousing and Senior Cohousing needs this! DO IT! Please! I kinda like the two-story English idea mentioned. And maybe give optons – 8′,12′,16′ widths etc. for efficient use of material
Thanks for the feedback Allen. It’s also really motivating to hear folks inspired by these simple solutions.
Go for it! My brother in law told me a story of his father making a living building houses like these in the late thirties and early forties. We have forgotten that in those days it was very difficult to get a mortgage from a bank, so you saved up the money for a small home and hired 2 men to build it{or one and yourself if you had skills}. The beauty of these houses is that two men could finish one in a week and they were paid off when they were finished! What a novel concept!
Hi!
I live in a shotgun house that has been gutted and rehabbed and I love it!! Mine has a modified design that includes a hall, if you would like, I will draw it out and send it to you. It offers more privacy but is very economical. It has a multipurpose front room that is open to the kitchen (my mini greatroom) 1 bedroom, full bath, laundry and furnace room behind the bathroom and at the end a walk in/thru storage/closet room.
Hi Terri,
I’d love to see how it’s laid out and share with readers. Sounds like a great little house!
Thanks!
Michael
I lived in a shotgun house. I loved it! Luckily, when it was rehabbed, they moved the kitchen from the last room in the house to the middle, which was a much better location. So it was porch – living room – kitchen – bathroom – 2 bedrooms (side by side) – back porch & laundry room – back deck.
For more ideas on layouts go to your local trailer and/or RV dealer. The layouts could easily be incorporated at a much cheaper cost in the design of a shotgun house.
How would these shot gun homes hold out in canadian winters?
Thanks,
Laura
They tend to work better in hot/humid climates. I think I’d build something will less exterior wall space (like a square/circle) and a pitched roof in a cold/snowy climate.
That’s too bad…they are adorable little homes and for the little time I would be there, this would have been perfect.
I would think that, if the walls are built with sufficient insulation, a shotgun house could be heated with several small heaters, rather than one centralized heater. I plan to build a long, narrow house so that it, my storage building, workshop, and greenhouse can be arranged with a courtyard in the center (to better protect my dogs from coyotes). I plan to use marine wood stoves for most of the winter. They are designed to be used in the tiny living quarters of boats, and require little fuel. They are much more expensive than larger wood stoves, but I would rather spend the extra money and have just the right amount of heat exactly where I need it.
I am very seriously examining tiny house options for moving into within the next two years or so. I really like this long style of shotgun shack, but agree that heating it might be problematic (I live in Ohio) in our area. However, one of the distinct advantages to the long version, as I see it, is in using solar panels to generate power. If you were to do that wouldn’t a long roof with a southern exposure be an absolutely wonderful thing in maximizing solar efficiency relative to house size?
Hi Scott. I think it depends on the size of the photovoltaic array (number of panels) and the type of roof. It’s also often a good idea to put them where you can maintain them (hose them down) because they are more efficient when clean and snow-free. So many people actually don’t mount them on the roof but on a tracker or other rack in the yard. Another consideration is that it’s not efficient to heat with solar electricity.
In a cold climate I think I’d focus more on the shape of the entire exterior envelope, minimize surface area, and design-in as much insulation and passive solar as possible. Then plan to heat with wood or some other carbon fuel source.
Houses like shotguns, dogtrots, shed clusters, and even central atrium homes are great in temperate and humid climates but sealed low surface area homes are better in cold weather.
I hope that helps.
Thanks!
-Michael
Thanks Michael,
I’m “that guy” who wants to build his own tiny home even though I have no idea what I’m doing. This kind of article and advice really helps me focus. I appreciate your hard work.
Scott
I always thought of a ‘shotgun shack’ as being more like the previously mentioned ‘dog trot’. And entered from the side..thus the shotgun concept would work. Made with 2 or 3 rooms, with a masonry fireplace at each end is how I have seen them on old farms. The design you have is more of a train car design, and with added width for a space wasting/privacy providing hallway is the basis for a million duplexes and apts.
I just Googled shotgun houses, apoligies for my ignorance of the design name.
Shot gun house is the correct term. I grew up in the small town South and this was what these houses were called. There were still plenty in the more modest sections of town. In contrast, a dog trot house is basically two rooms under one roof with an open passageway running from front to back. You had to go outside and into the open passageway to go across to the other room. More of a frontier concept; often one room was built first to get shelter in place and the other room added later. You can see rebuilt examples in the Great Smokies National Parks.
Please keep me updated on the progress of your book, I built my first house, then renovated 2 more, but I really want to build another house, my last,
I want this one to be green, simple and small, I have been designing my own houses on paper for years, and have some great ideas, like 1 roof line, wide doors, 1 level, no stairs, wide open spaces, easy to heat and no maintenance, and no basement/clutter dump.
i need house map 5 w *h 20
In the older part of my home town of Louisville, many of the less well to do neighborhoods had rows of shotguns with alleys running behind them with detached garages / sheds. My grandparents used to live in a 3 room shotgun. Before my grandfather retired, he had a barber chair in the front room, then the bedroom and then the kitchen and tiny bath room. There was probably enough room in the attic for guests to sleep if they didn’t need to stand up. I always felt strange going through the bedroom to get to the kitchen. It seems like using the exact same foot print, a more modern approach could be used. Have the bedroom in the back for privacy with the rest of the house being comprised of a great room containing the kitchen dining/ living room. It seemed that my grandparents house also had a side entrance whereby the bedroom could be by passed to enter the kitchen from the street side and well as a back porch entrance from the alley side and garage. I have fond memories of the shotgun except for when I had to cut through the bedroom.
With budget’s tighter than ever and bank’s closing the door on many borrowers, this seems to be a great idea. I have enjoyed reading the article and have already asked a family member who is a carpenter who normally builds full-size homes to possibly give me a hand in putting one of these together. It would sure beat the heck out of a mortgage! My only thought I had is where is the best setting for such a home, rural? suburb? urban? Maybe it would be neat to have a few built in a community or neighborhood.
Thanks Mike!,
Vincent
For all the people here who don’t know where to start, join a Habitat for Humanity home build, you will learn alot in a short period of time, and it will give you the confidence to build your own.
Changing a roofline to seperate roofs will bring extra cost, not just on the build but also in the future contrators charge by levels, be it roofers, siding , soffit, fascia and eavestrough, it is always better to keep to a straight roofline.
I see a lot of discussion about the roofs. I understand that the long skinny house would be easier to stick frame (ie cut your own rafters) but it is very seldom that I can hand cut a roof for cheaper than my truss company can build trusses for it… and I’m a professional. I would think more about the flow of the house rather than increasing the build cost.
Just to add: There is some great discussion on here. For years I built 10k+ sq.ft. houses and was appaled most of the time. I’m doing research for my own personal house that is 744 sq.ft. and want to make the most of the space, for sure I’m going to add on but not by much. Glad others are thinking the same way 🙂
Yo quiero una Tiny vivo en GA como puedo comprarla , necesito información.
Interesting but see no recent comments. Did you ever write your book? Anyone else have any sites that I can go to or books I can find to help me in building my own small shotgun house?
There is another disadvantage that is related to the fact that more building materials are needed to build a long skinny house than one that encloses an equal volume with less exterior wall area. A higher surface area-to-volume ratio means that the house will lose heat faster in winter and take on heat faster in summer than a house with a low surface area-to-volume ratio (see Allen’s Rule). I would jacket the whole house in inch and a half rigid foam — in addition to stud infill insulation — to help ameliorate the energy losses.