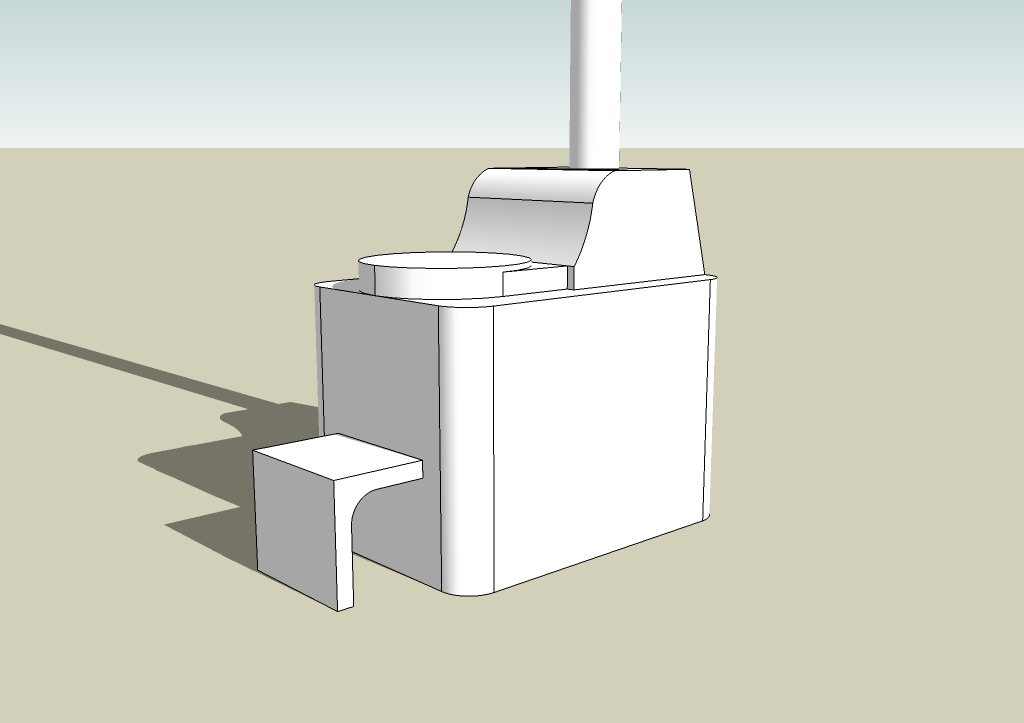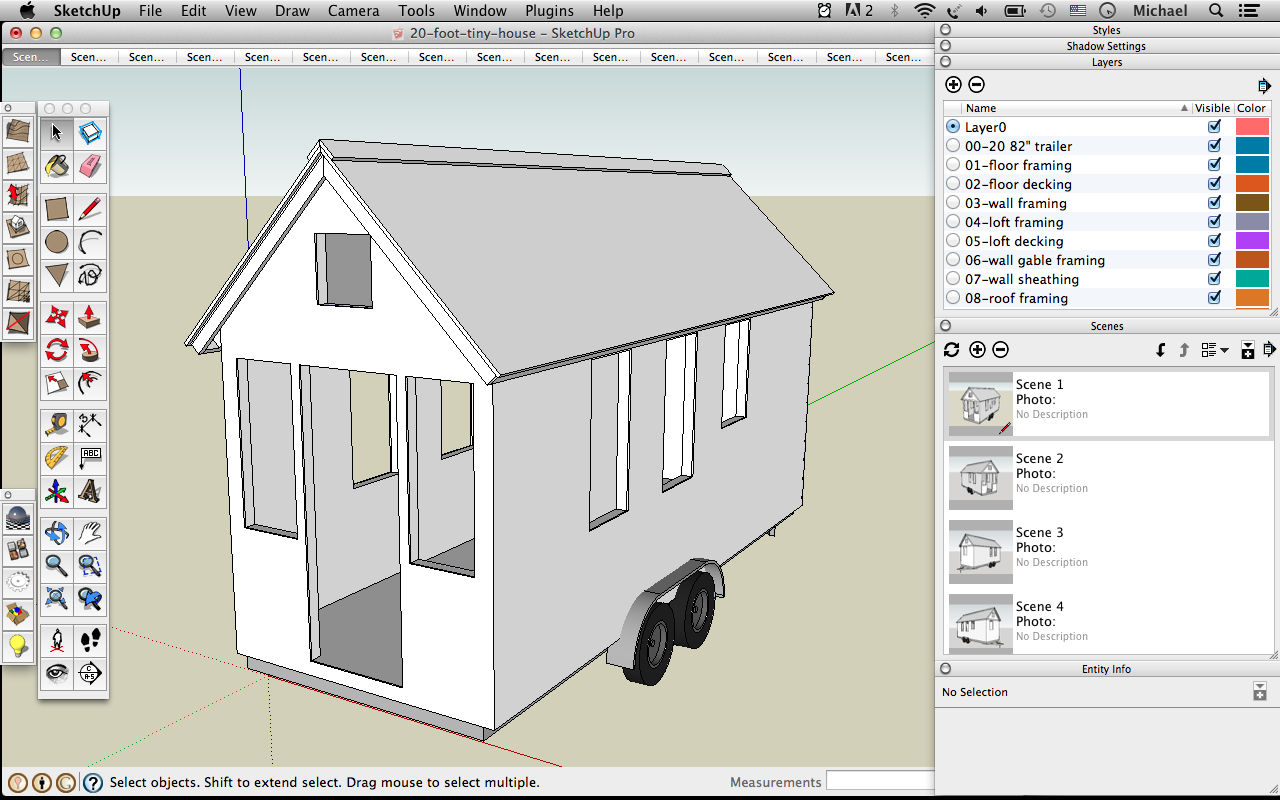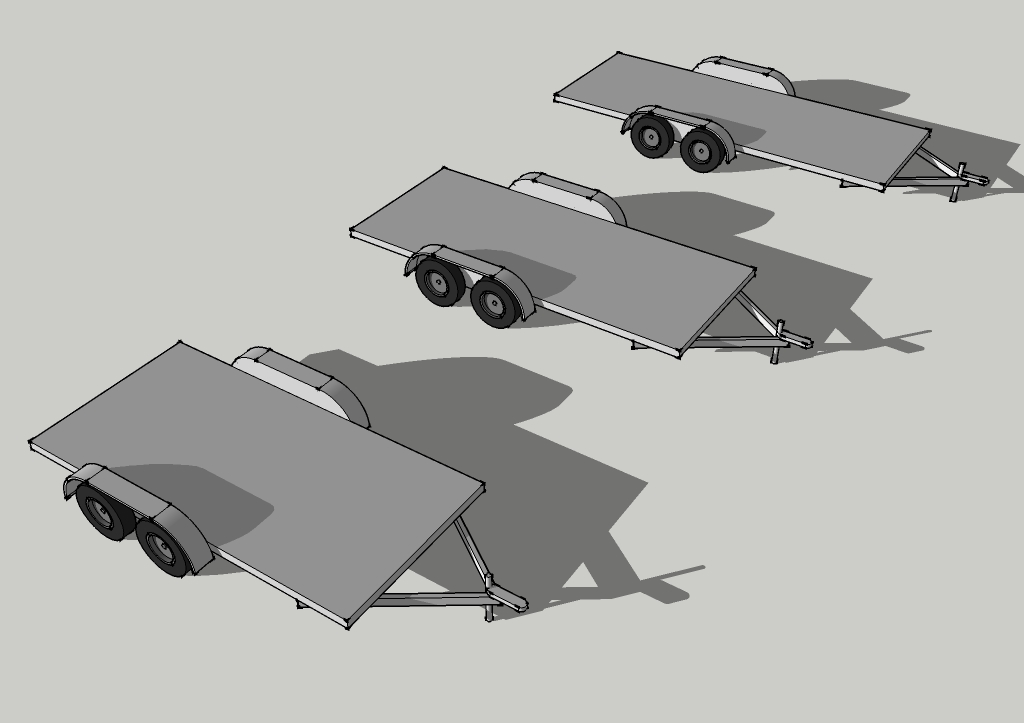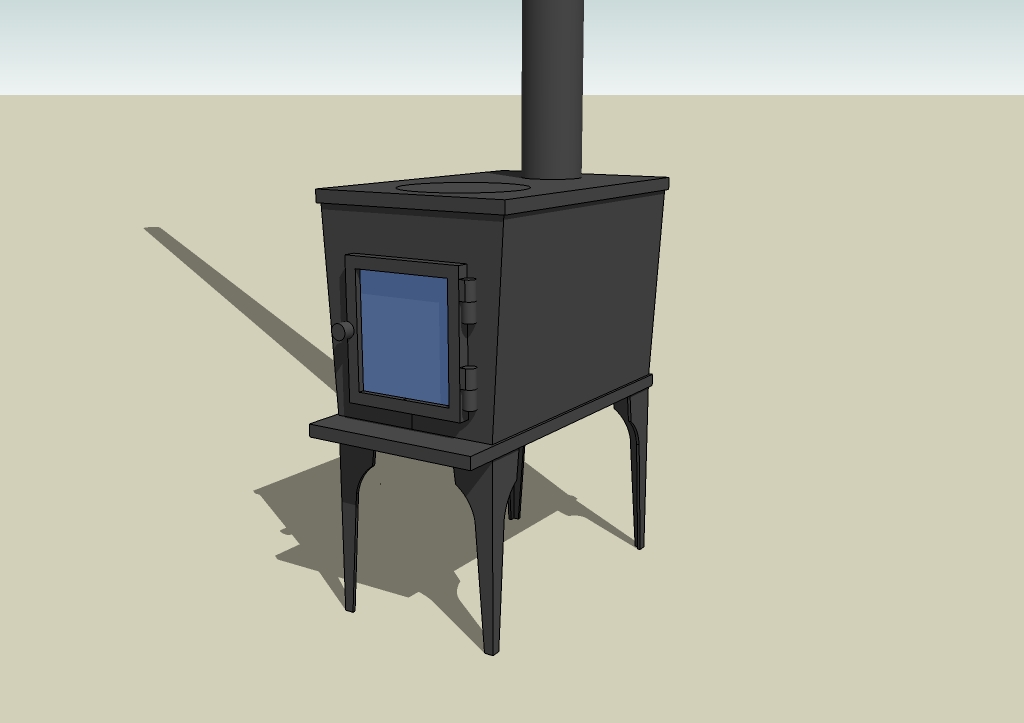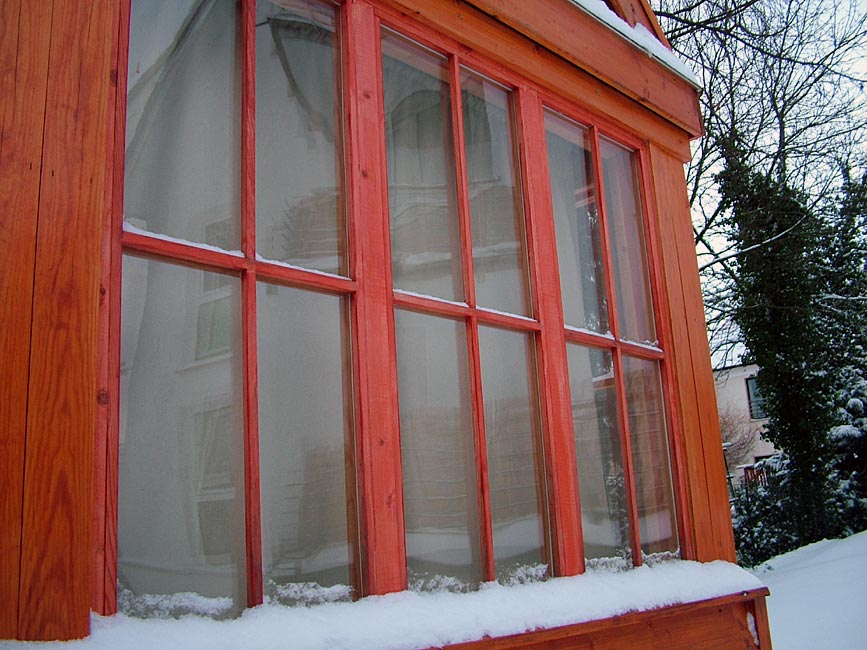SketchUp Windows for Tiny House Drawings

Here’s a set of windows drawn with SketchUp for use in your tiny house design. The sizes shown here are 24″ x 48″ (double/single hung), 24″ x 36″ (double/single hung), 24″ x 36″ (casement), and an 18″ x 18″ (casement). Windows come in all shapes and sizes but these sizes are fairly common – maybe not readily available off-the-shelf at your neighborhood home improvement center – but easily ordered.
These drawings should make handy components if you’re trying to visualize your tiny house dream using SketchUp. They should also fit nicely into the 20-foot tiny house shell drawing I posted earlier.

