Tiny House Village Design Concept – part 2
In the first tiny house village post I proposed an idea of converting an existing mobile home park into a tiny house village. The idea is based on the assumption that many would probably welcome the redevelopment of distressed properties. I found an example while researching multi-family zoning information. Here is a quote from the minutes of a planning meeting:
Project Name. County-Initiated Rezone Program – Site 19, Community Plan Amendment and Rezone.
Location. The project is located approximately 260 feet west of Stockton Boulevard near the intersection of Stockton Boulevard and Southwest Avenue in the South Sacramento Community.
Request. 1) A Community Plan Amendment for 1.22 acres from Mobile Home Park to Residential Density 20. 2) A Rezone of same 1.22 acres from RM-1 to RD-20.
Investigating member. Schoenborn
Comments from applicant. The County and City are required to have housing elements for all income levels. The County needs an inventory of vacant land (200 acres) available for affordable housing. The entire County is included in this rezone. So far, 50 acres have been identified in South Sacramento. This property is L shaped. Zone RD-20 on the northern portion. Elia Bassin is working with all the property owners to make the area cohesive with mixed use; housing and businesses. The southern half of the property is the to be rezoned RD-20. portion requested
Council comments. Area needs revitalization. The request will be good for the area.
Community comments. None.
Council recommendation. Motion by Banks, seconded by Schoenborn to approve the project.
As I searched I found more examples like this and requests by developers to change zoning from things like industrial to multi-family. In many cases planning review council would approve the proposals. The rejections seemed to often come with a suggestion for altering the proposal but some were flat out rejections. They always provided a reason that the developer could take back and use to reposition the project. Worst case situations usually included requirements for major infrastructure enhancements before the land could be altered, but these seemed few and far between. But I’m also certain it depends on the community. Some communities are pro-development and some block it.
By reading planning meeting minutes in your community you can only get a feel for the general tone of how the policies are being administered. It seems like a great place to begin learning about the community you’re thinking of building a tiny house community. Many communities have this information online too which will save you phone calls and trips to the county offices.
One common thing I noticed, and have been assuming all along, is that the less you ask for the easier it is to get an approval. For example if you are asking to rezone a property it will need to come with a fairly strong argument for how the project will serve the community better. If you’re simply asking to improve a property and work within the existing zoning it should make getting approved much easier.
I think this is why my buddy Ryan back east is so excited about the whole idea of taking an existing mutli-family zoned piece of property, like a distressed mobile home park, and converting it. It seems like a slam dunk especially if you accompany the proposal with a great design and community building story.
Tiny House Duplex/Triplex Alternative
Since mobile home parks are out of most people’s budgets I wanted to toss out an alternative that is zoned the same. As an example here is what the Sacramento County Summary Of Zoning Classifications says about duplex zoning:
RD-10: This is the most common duplex zone, although other multiple family uses are permitted with a use permit. A maximum of ten (10) dwelling units per net acre of land is allowed. Single family interior lots require 4,000 net square feet and single family corner lots require 5,200 net square feet. Minimum lot sizes for a duplex on corner lots is 7,200 net square feet and 6,200 net square feet for interior lots. The minimum lot size for multiple family projects 5,200 net square feet for interior lots and 6,200 net square feet for corner lots.
And here’s what the same people say about higher density zoning:
RD-15, RD-20, RD-25, RD-30, and RD-40: These multiple family zones are identical in permitted uses and requirements except for maximum densities allowable. These zones allow maximum densities of 15, 20, 25, 30, and 40 dwelling units per net acre of land. Incidental agricultural uses are allowed only upon issuance of a use permit. The minimum lot sizes are the same as those for single, duplex, and multifamily developments in the RD-10 description.
So in other words it looks like as long a piece of land is already zone RD-10, RD-15, RD-20, RD-25, RD-30, or RD-40 you’re more likely to get a tiny house village approved simply because it would fit into the existing definition. The next step is to consult the zoning map. Here is clip from the zoning map around where I live. The light brown areas include the areas zoned medium density residential. Click the image to zoom in.
So am I crazy to not think there is an amazing amount of opportunity for tiny house villages? I see a lot of light brown on that map especially to the east Folsom Lake. The commute would suck from that area but for those who’ve found alternative income sources or who work from home like I do might find a location like that ideal. If living in town is more your thing there seem to be plenty of areas zoned multi-family closer to jobs and services.
Don’t worry I’m not trying to talk you into moving to Sacramento, just using my neighborhood as an example. I am suggesting that if you’re serious about finding a place to build a tiny house all you need to do is think outside the box while staying inside the (zoning) box. Then approach the project much like a developer, do your due dilligence, calculate risk, determine your budget, find suitable partners, and then go for it.
In my next post I’ll show how an existing distressed duplex, triplex, or small apartment could be replaced by the same number of tiny house units on the same lot. I’ll actually search for a piece of property online, run some nubers, and then draw up some plans. I’m not planning on building it, just seems like a good mental exercise. Comments?
P.S. I have a question for those of you with some real estste development experience… do you know if there is a square footage minimum requirement on multi-family zoned units? I can’t find that information anywhere online. Thanks!

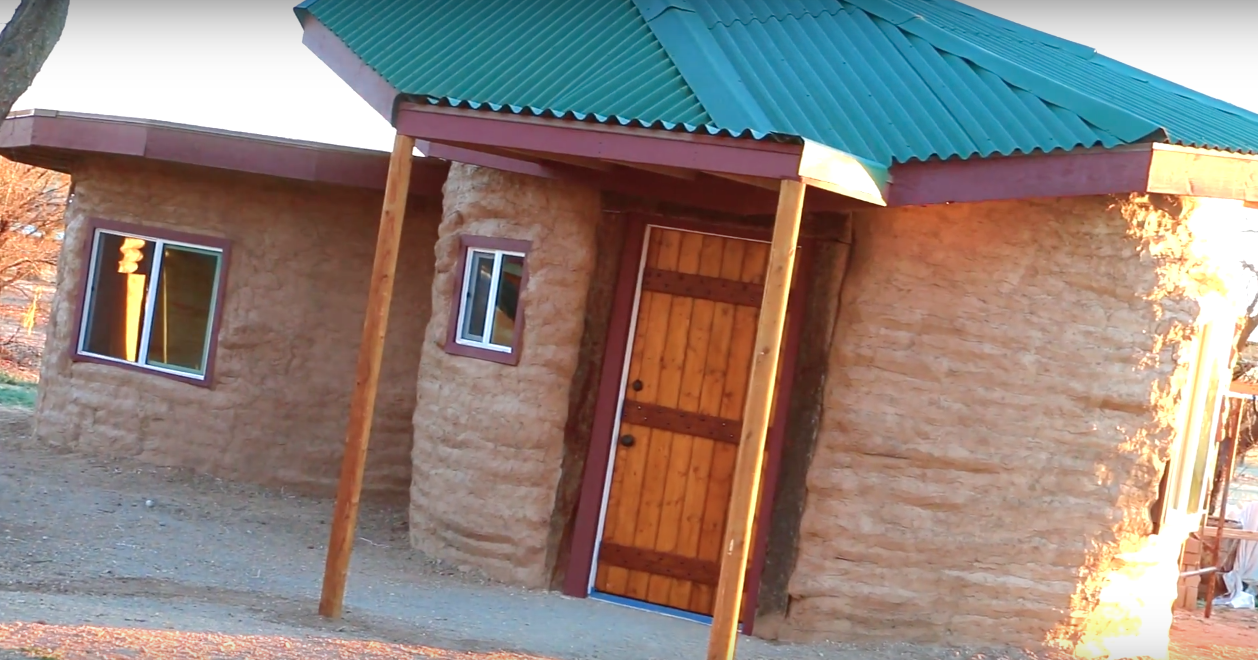
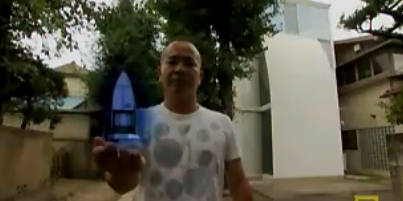
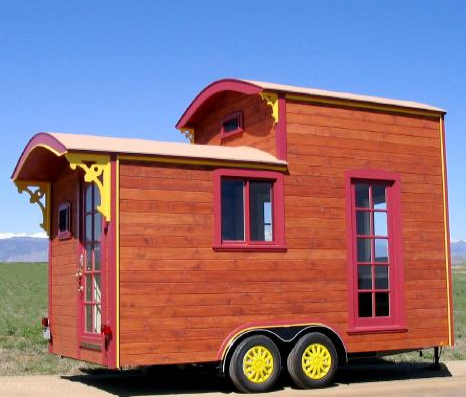
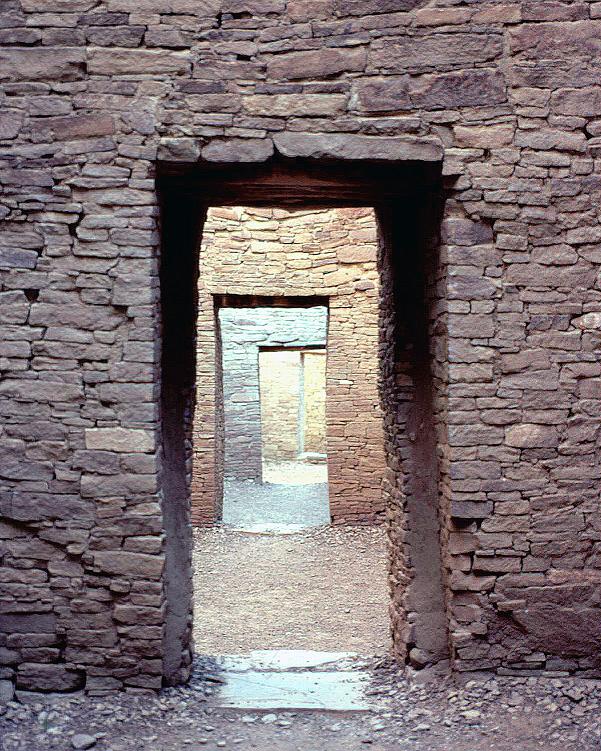
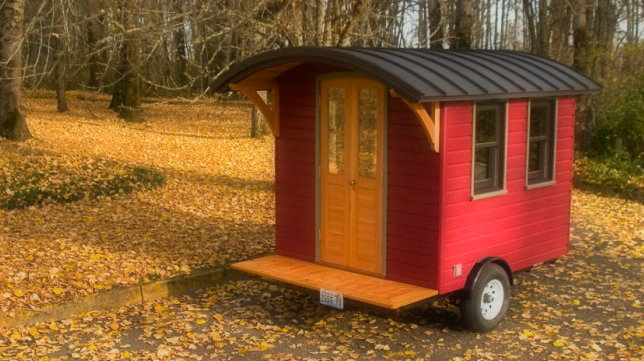
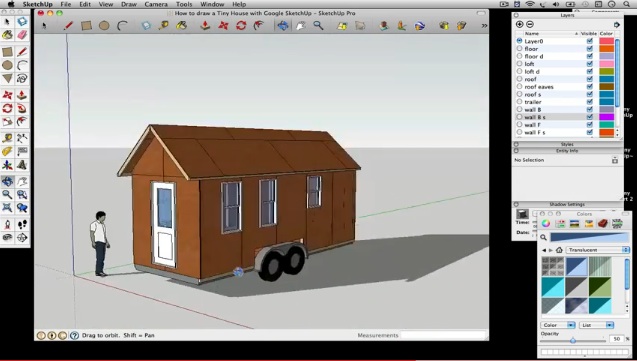
Thanks so much for your work. I am in the early stages of trying to do this in Sebastopol, CA. I have encountered similar information and conclusions. Getting the community to adopt a cottage housing ordinance seems to be a tried and true alternative. See cottagehousing.com for the generals and http://mrsc.org/govdocs/S42CottageHousOrdGuide.pdf for more specifics.
Thanks again.
Jay
Hi Jay! Thanks… I think you’ll like part 3 even better 🙂 https://tinyhousedesign.com/2008/09/09/tiny-house-village-design-concept-part-3/
Thanks for your work i love it, i will pick your concept in my student, am just in year three in urban and regional planning.