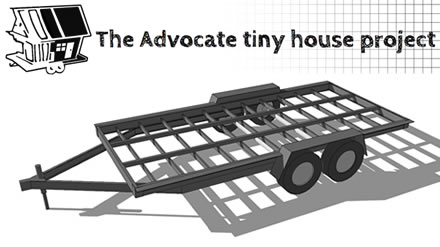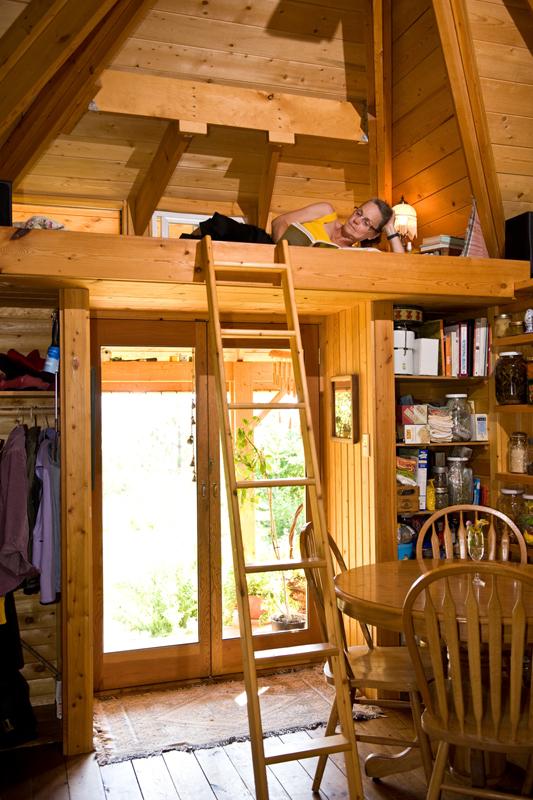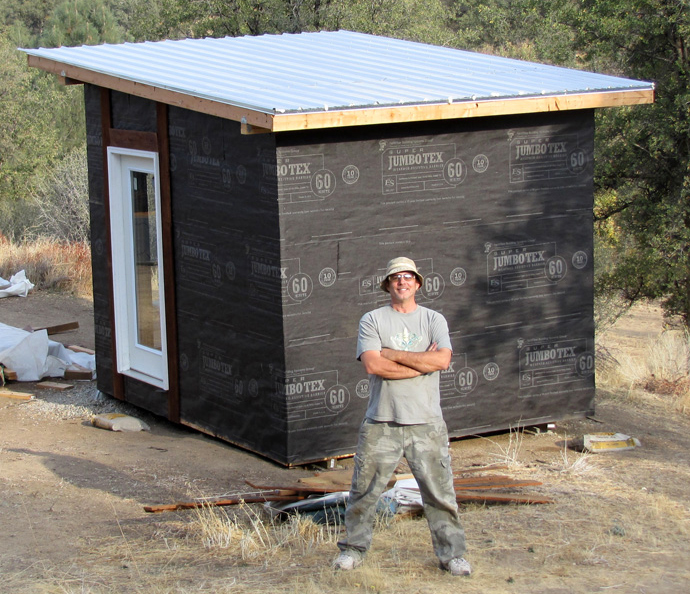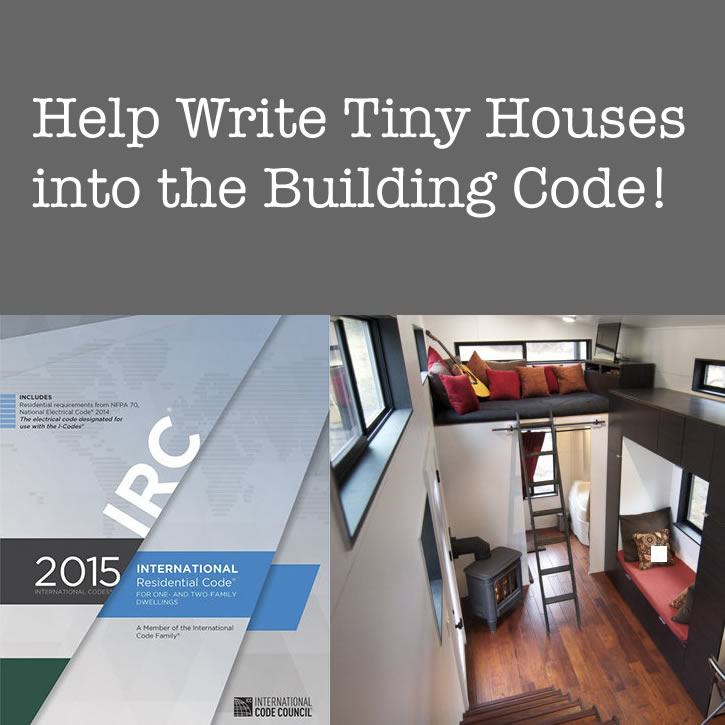Wee House with a Gambrel Roof

I’m really glad Kent and I setup the Tiny House Forum; it really gives people a place to post their tiny house projects and participate in online discussions. For example here’s a tiny house currently under construction with a gambrel roof. You can see the discussion on this house on this page of the Tiny House Forum. It’s being built up in Ontario by Karen and many photos of the construction and progress have been posted online on Picasa. Below are a few samples. Another very inspiring tiny house project!






I LOVE the front window they’ve framed in this. And I think gambrel roofs make a lot of sense when it comes to headroom in the loft of a tiny home.
As a Seattle roofing contractor I appreciate this kind of information. Please count me in as a new fan of this
Blog. Thank You!
I like the gambrel roof and have been thinking of building a similar style. Did they start with plans or is there a way to communicate with Karen to find out information on the roof dimensions?
Love the design!!!
I’m looking to build something similar.What are the diminsion? The Gambrel looks GREAT what are the proportions. The pitch of the lower and upper roof and the length of each section.
Thanks
Randino
I’ve only been delving into tiny house for a couple of months now, but one of the first things I considered for increasing the usable loft space was to go with a gambrel or a mansard roof. I’m glad to see someone do that, and I love the octagonal window rough in.
It looks like they have gone with a common gambrel in which each of the segments is of equal length. This means the rafter ends would be 22.5 degrees, however, that is just a guess from the photo. The slopes would be about 29/12 (lower) & 5/12 (upper).