Who’s Next Entry – Video Tour
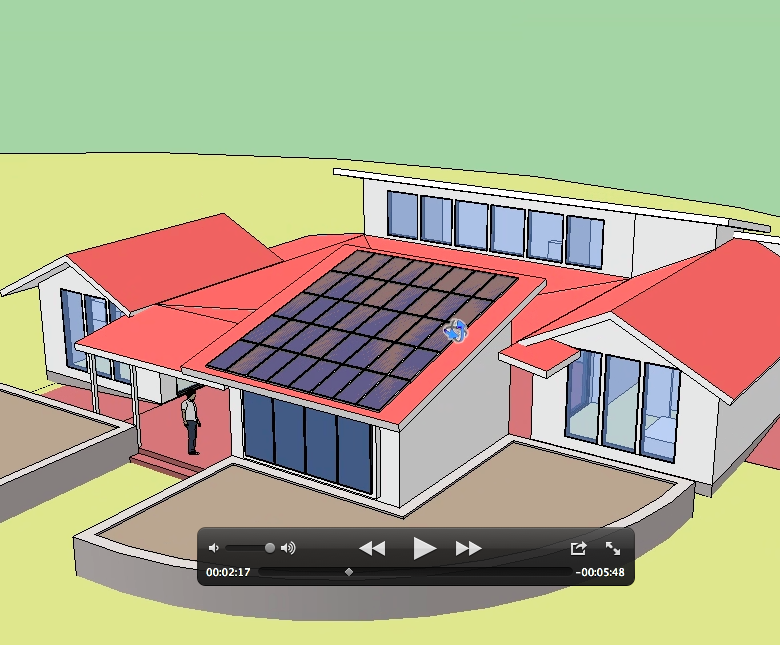
Here’s a closer look at my Who’s Next design competition entry. It’s an 8-minute video that explains how the four separate living spaces of the Tiny House Cluster work together and how they could work individually as independent tiny houses. If this design wins the competition FreeGreen.com will turn this concept into a set of plans.
If you like playing around with Google SketchUp on your computer feel free to experiment with this design concept. You’ll need to download the Google SketchUp software to view this file.
Download the Tiny House Cluster SketchUp File.
![]()

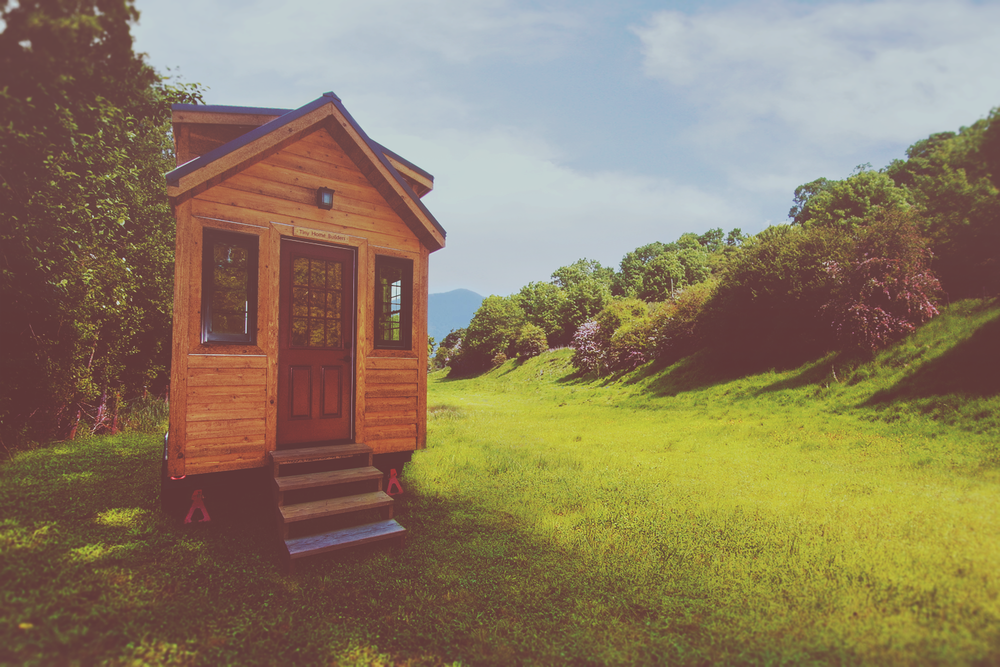
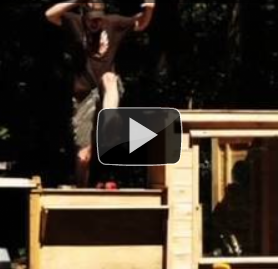
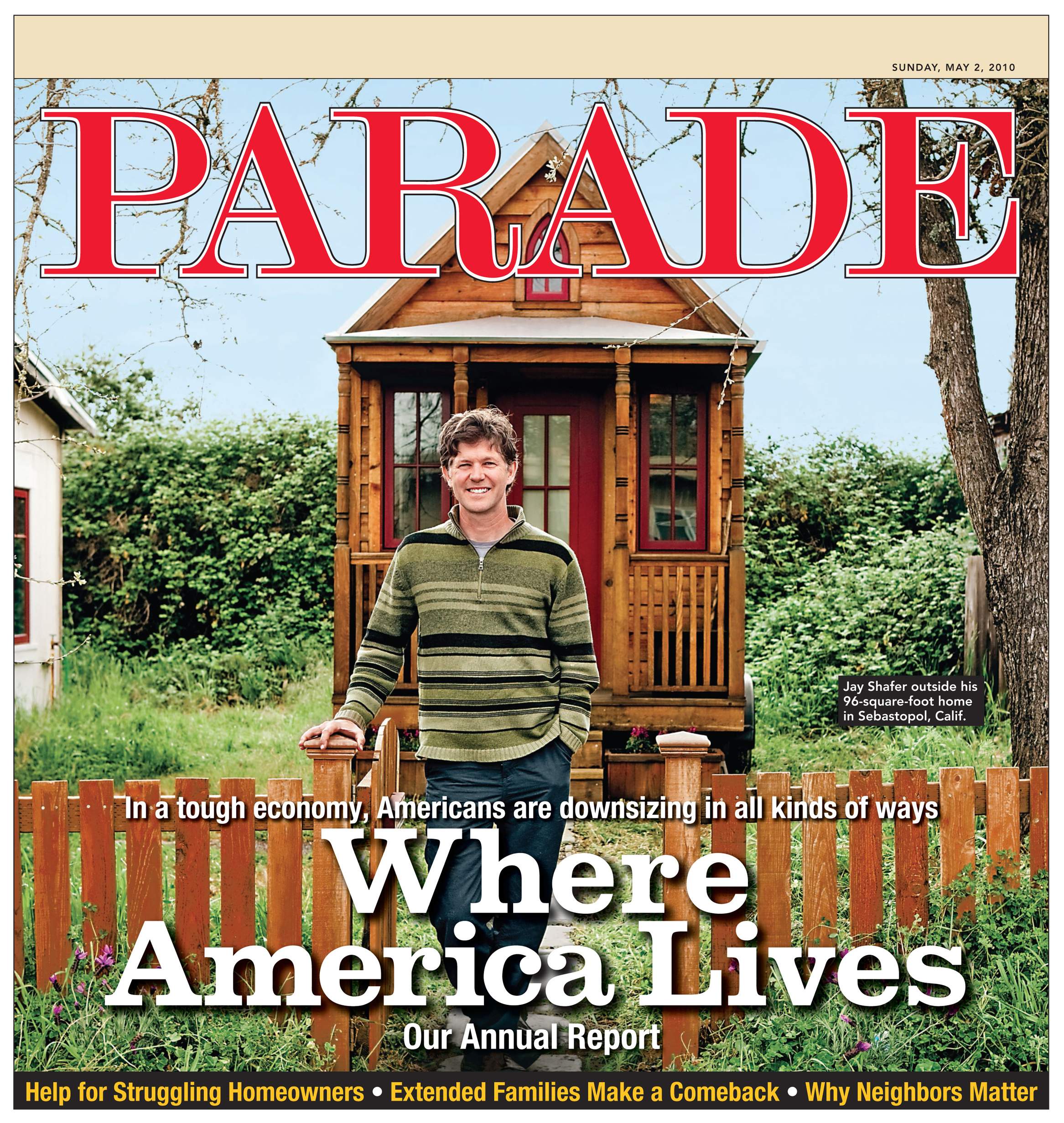
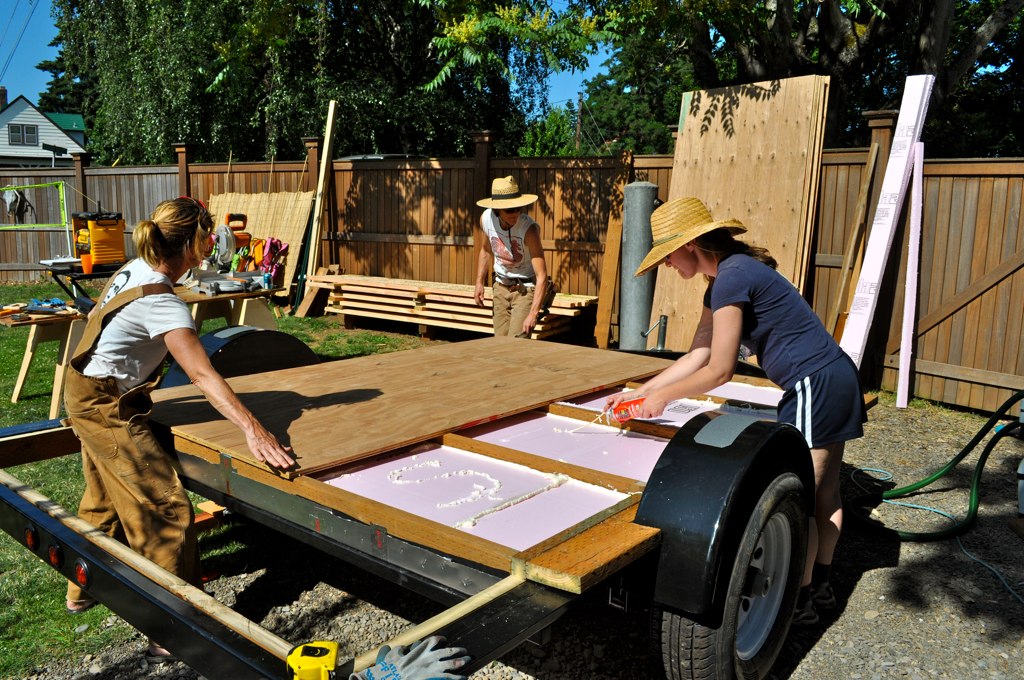
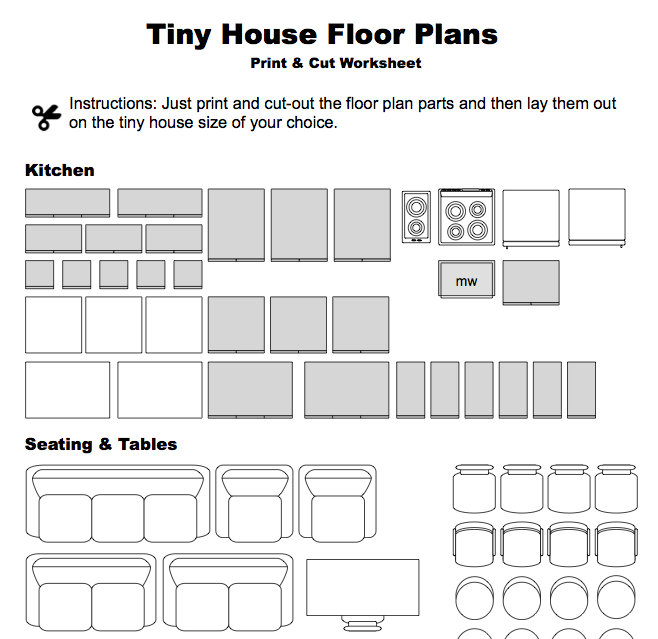
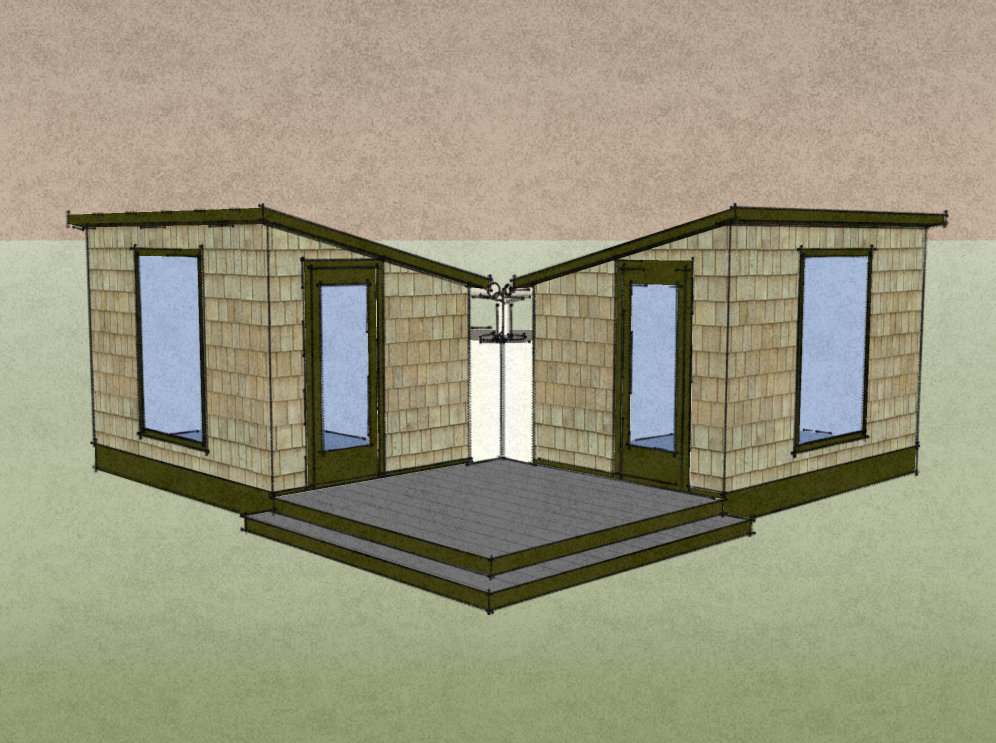
Thanks Mike!
It is steep competition. Most of the designs appear to be from pro architects and have extremely polished presentations.
I think the main thing I add is a flexible design more people could build themselves as a big backyard office, cabin, or flexibly sized home. I hope people recognize that this kind of approach deserves a vote.
Thanks Again!
There is some stiff competition with 400 entries.
Most of them don’t take in consideration layed out for the empty nesters, Nor are many of the entries more than fanciful dream houses; not very practical for the application.
Oh by the way you did get my vote.