Yonderosa – Tiny Cabin in Eastern Washington
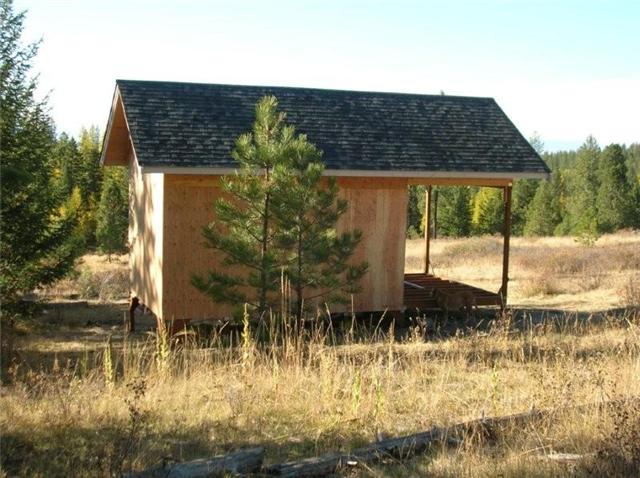
 I was just stumbling around the web tonight reading more about strategies for building sustainable lifestyles mostly and not really looking for tiny houses and found another tiny house project by accident. It seems tiny houses are popping up all over.
I was just stumbling around the web tonight reading more about strategies for building sustainable lifestyles mostly and not really looking for tiny houses and found another tiny house project by accident. It seems tiny houses are popping up all over.
This is a small 12′ by 16′ cabin with a simple gable roof and generous 8′ by 12′ covered porch. It also has a large 12′ by 12′ sleeping loft and sits on a simple post and pier foundation. The simple design is speeding construction although it appears at the moment the weather has them focused more on interior work like cabinets. Be sure to visit the construction slide show.
In addition to the Yonderosa Blog, Mo, the owner-builder, has started another blog dedicated to some small house plans called the Cowboy Cabin Company. Can’t wait to see the Yonderosa cabin finished. More power to you Mo!
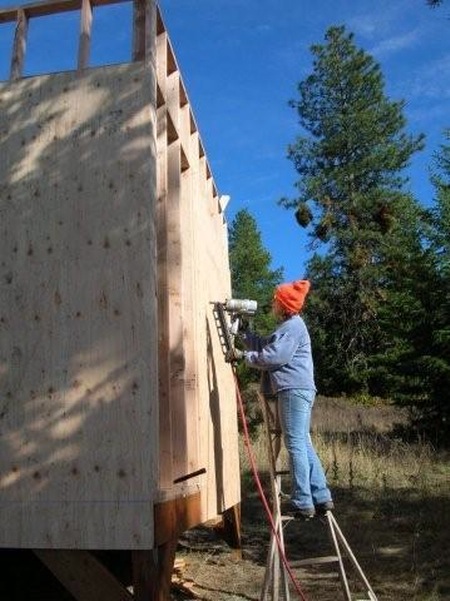
Here are some of the house plans you’ll find on the Cowboy Cabin Company blog. I don’t think it’s the plan for the cabin pictured above but anther design by Mo.
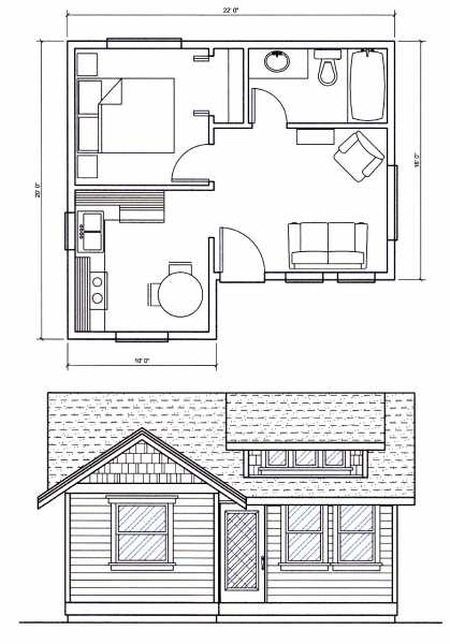

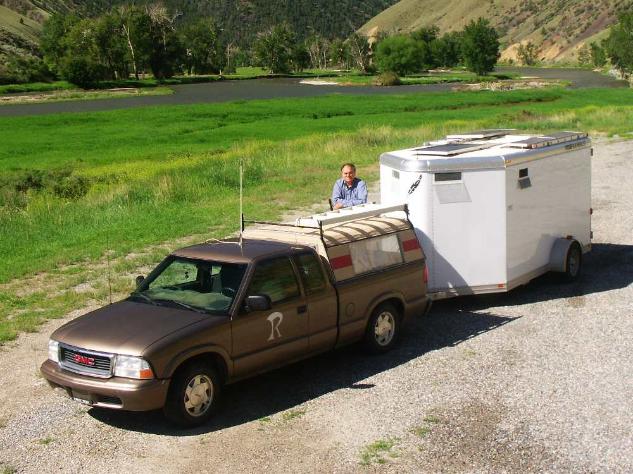
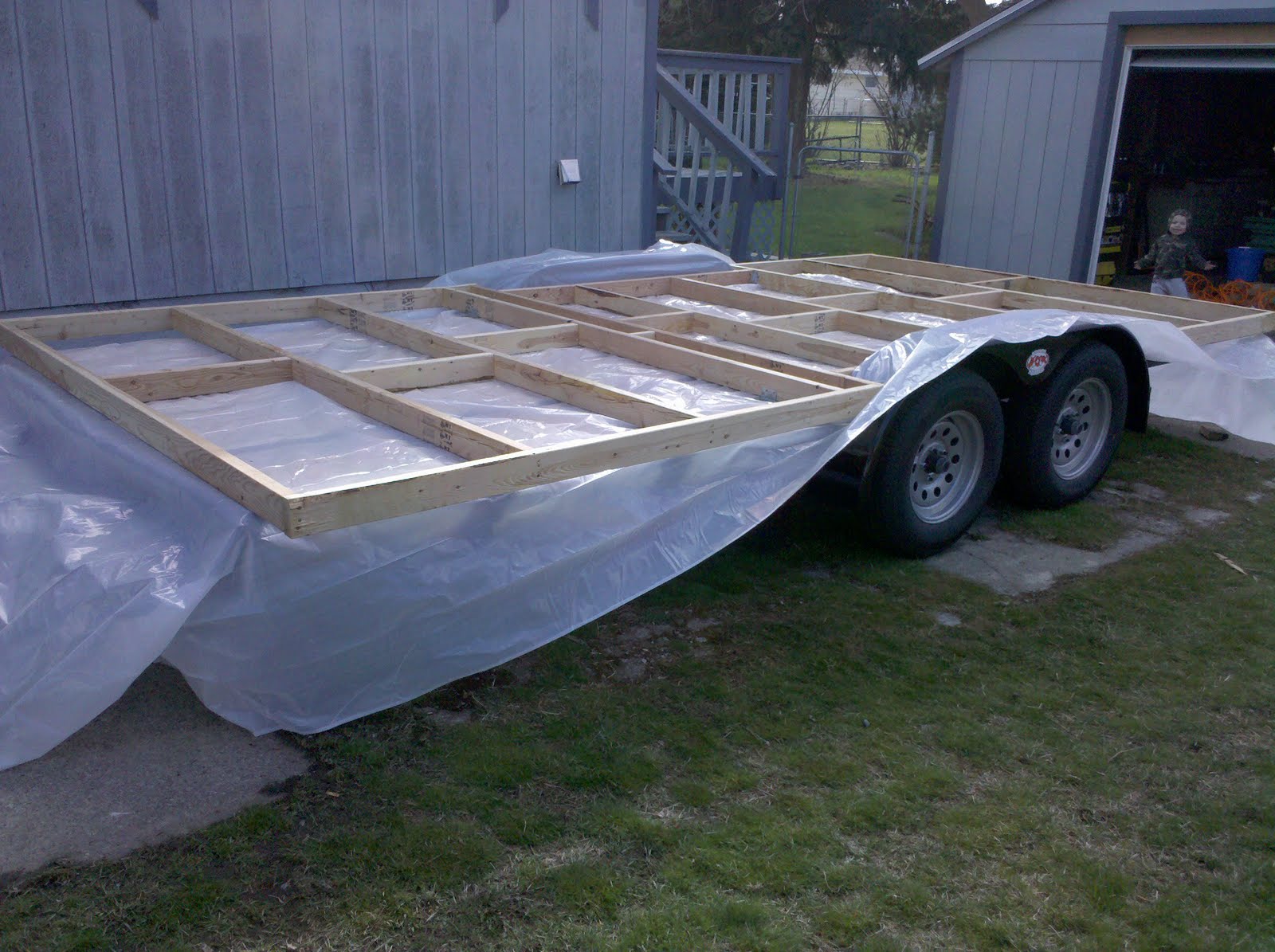
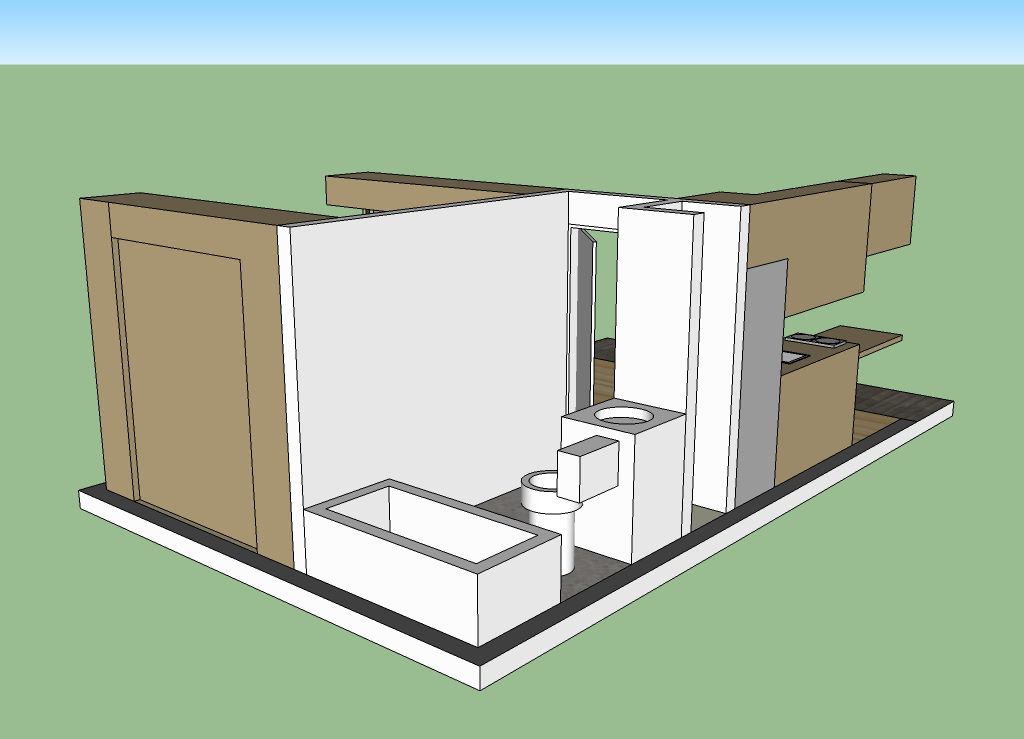
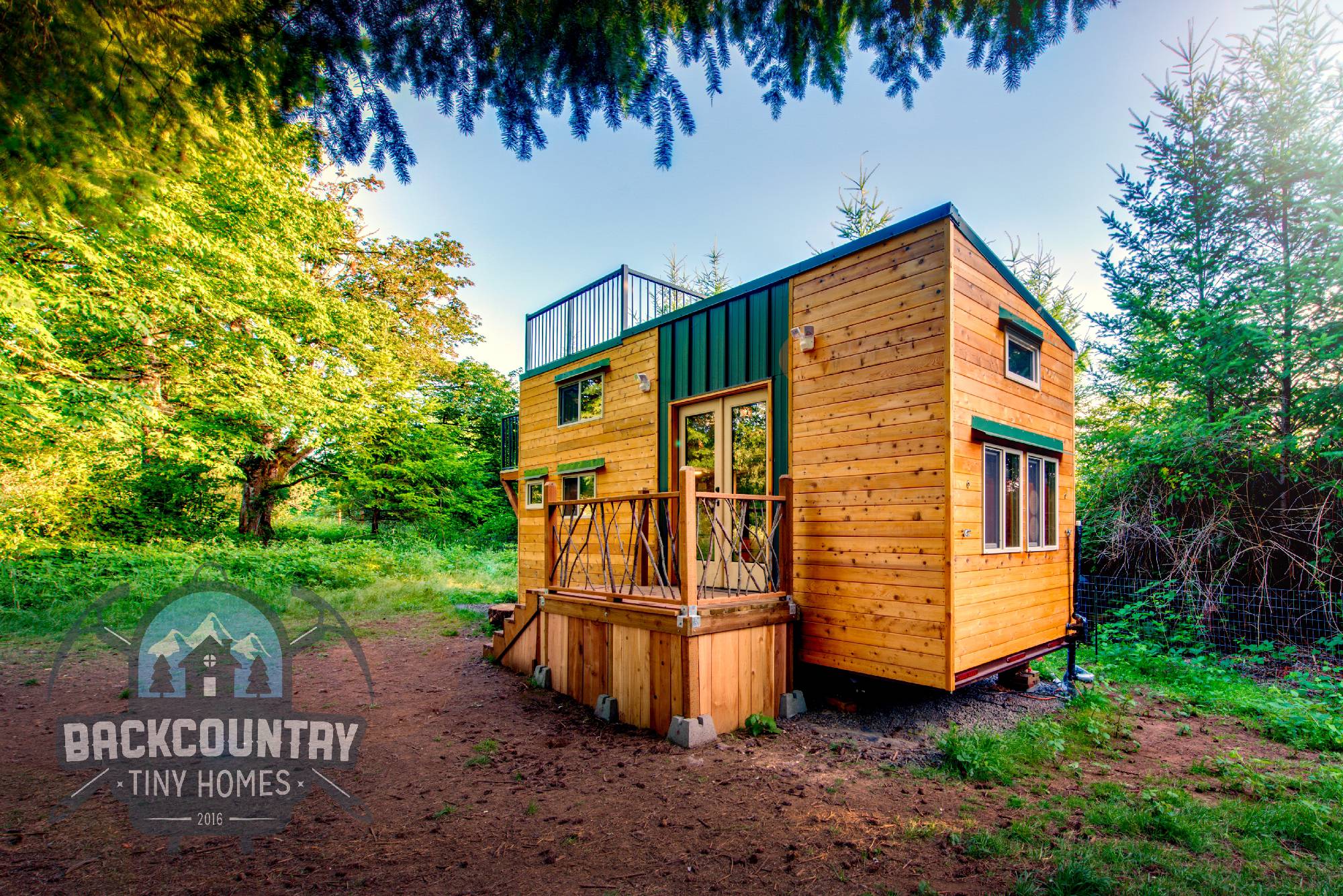
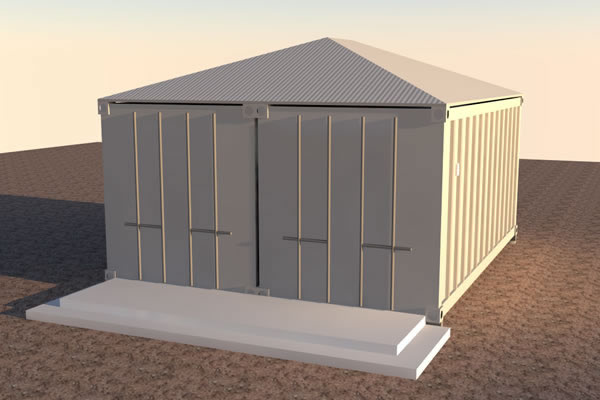
Great find, love the simplicity. Be sure and watch the slideshow of the construction.
Thanks Kent… here is a link to the slideshow: http://s448.photobucket.com/albums/qq202/Yonderosa_photos/?albumview=slideshow