Homestead House by Michael Jantzen
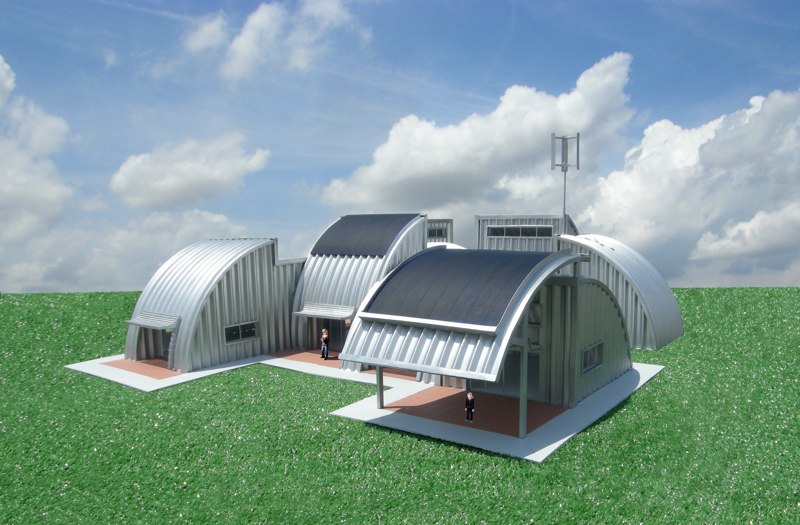
This is the work of a Michael Jantzen, the architect behind the M-Vironments. The Homestead House is a design concept that leverages common agricultural building components to create a simple habitable space. This particular example is not tiny by any means but the concept could easily be downsized. I also have a strong appreciation for small building clusters so when I saw one of my regular readers, Craig, post this on Google Buzz I knew I had to share it with you. Thanks Craig!
This design approach allows for the addition, modification, and removal of the small independent spaces making it ideal for a growing family and changing needs. The only main disadvantage of a cluster of buildings is that if heated and cooled by fossil fuels the cost could become greater than a single space. But by leveraging natural heating and cooling systems this disadvantage can be quickly overcome.
The main advantage of building with a common prefab material like corrugated steel is that it’s relatively inexpensive and easy to put together. This particular material choice would also last quite a long time. The main challenge would be insulating the house. Michael suggests building another lighter gauge metal structure inside the outer shell and insulating the space between.
Visit his website to take a closer look at Michael Jantzen’s Homestead House.

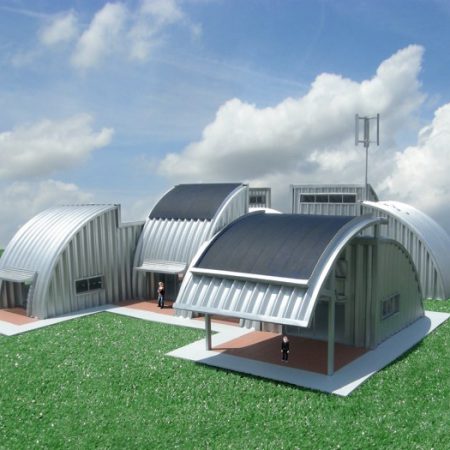
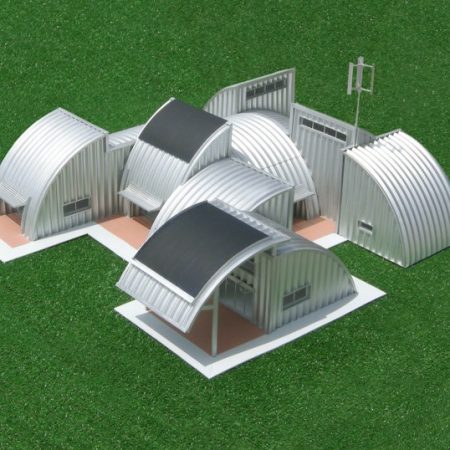
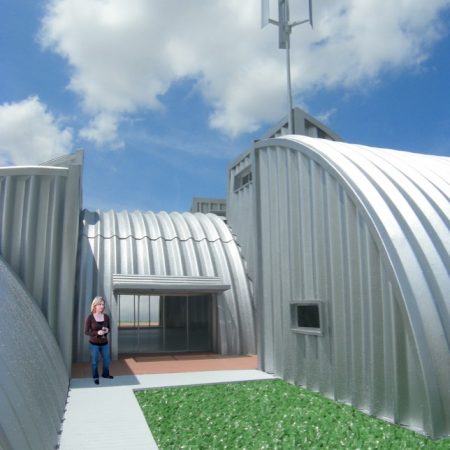
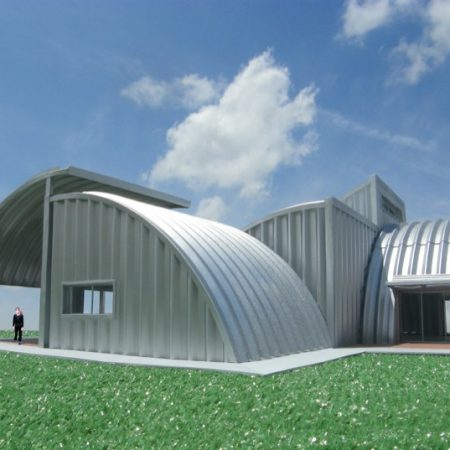
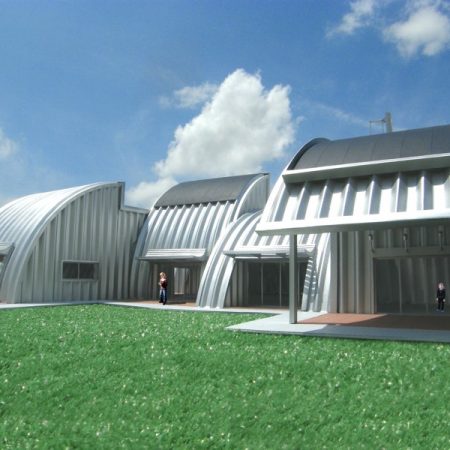
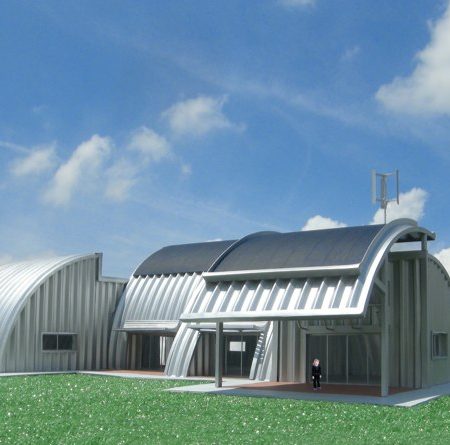
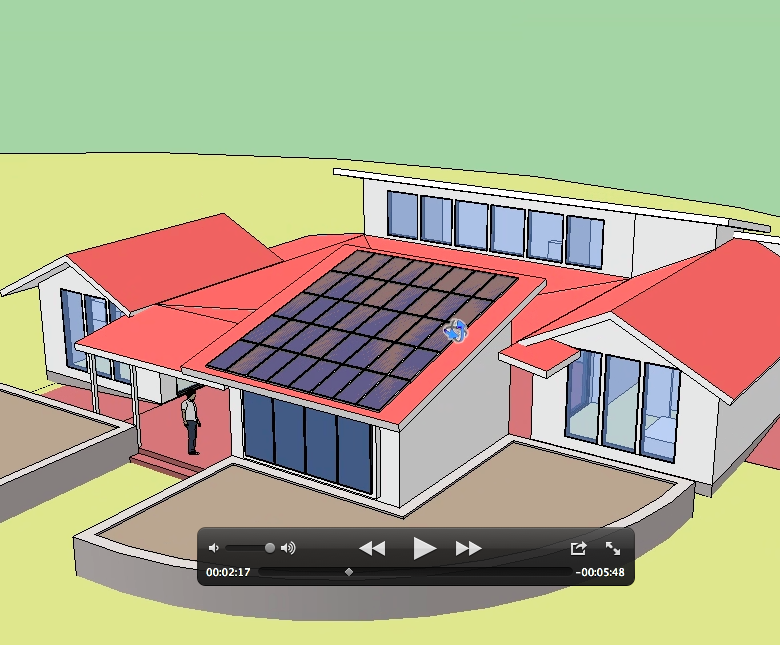
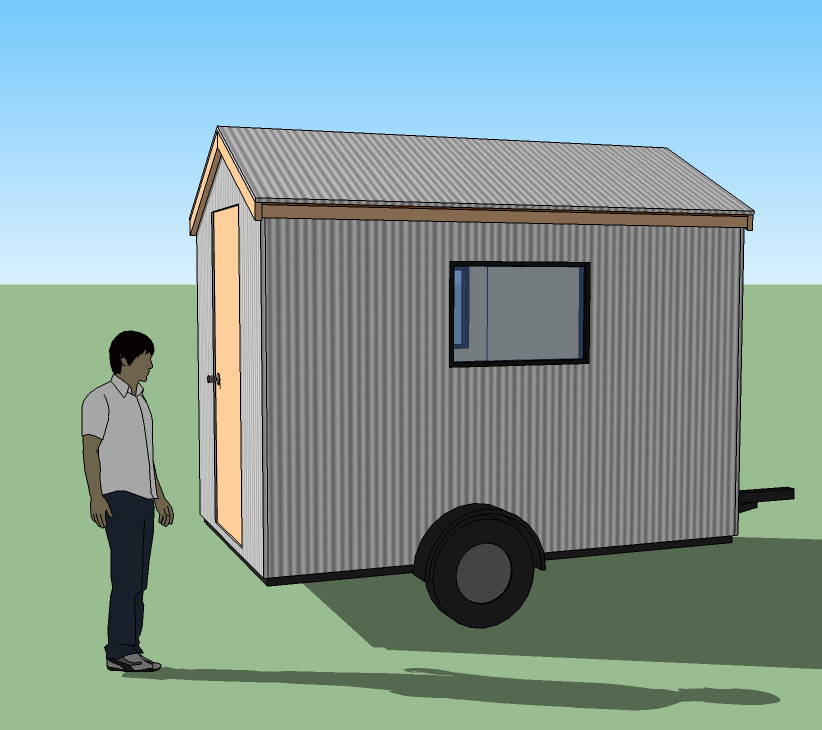
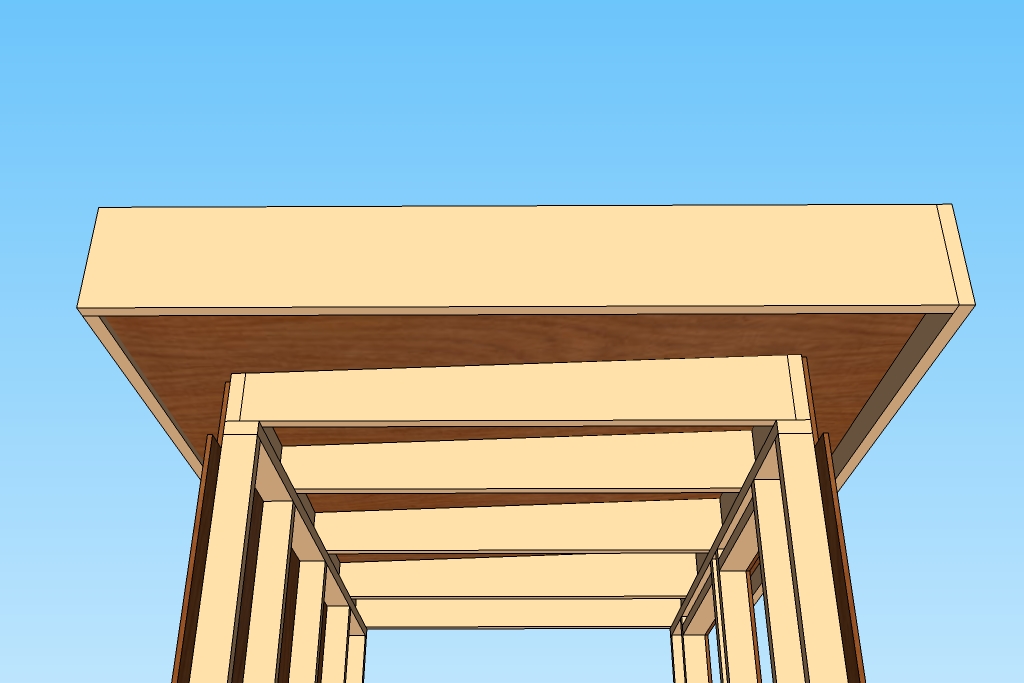
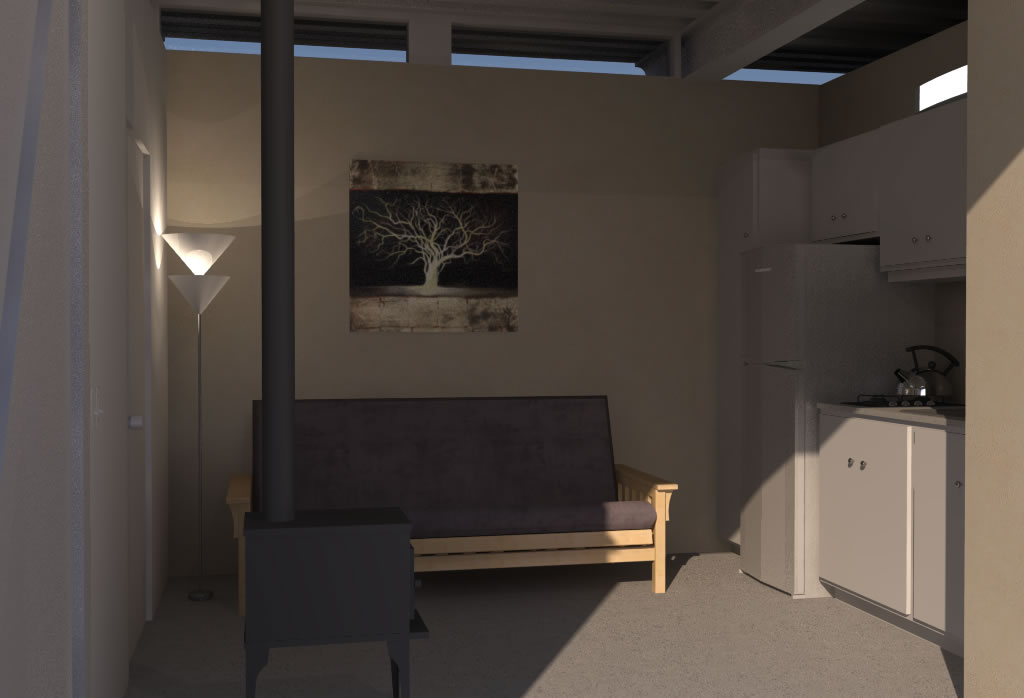
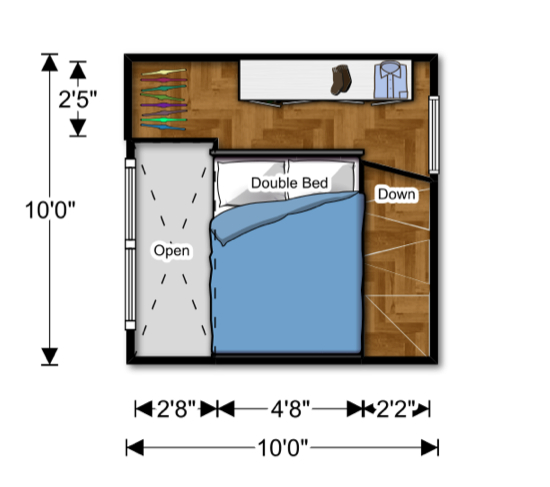
“The main advantage of building with a common prefab material like corrugated steel is that it’s relatively inexpensive and easy to put together”…and the resulting is a building with appeal of a grain silo.
I have yet to see anything which was made from common or pre-fab anything which had any human appeal. Manufactured items is for manufacturing houses. Humans needs spaces made by humans not machines.
Those would be really loud when it rains!
I agree with Steve above.
I think the curved roofs and agricultural aesthetic look great! I’ll have to see if there are any silo providers in my area…would love to put a curved roof on my planned cabin.
I have a steel roof on my house – I hear nothing when it rains because there is insulation between me and the steel – it would be the same with the Homestead House. I agree with Frank who likes the aesthetics of a curved corrugated arch home – it is the ideal of form following function that give it appeal for me. Making an individual statement of your humanity comes with the interior work – that’s where you will find any homes major statement.
Great idea. There are tons of these buildings in the midwest, many leftovers from gov’t grain storage programs. How about building a tiny home community inside a large quonset (that’s what we call them) building? It would be a tiny version of the cities protected by domes that Buckminster Fuller envisioned decades ago.
I really liked this one.
Although how many times have I said that to myself after reading something at one of the tiny house blogs.
Frank, check out steelmasterusa.com as one provider. (I’m not associated with them, but found their site helpful)
It looks like they have decent distribution all over the country. They seem to do small projects (car ports) and larger ones (airplane hangers).
Also, if you go to their site and go to the bottom where they list the states, you can see pictures of their structures all around the country. Most are just sheds, but some are housing.
-jeff
Great outer structure for a ‘house in a box’ which totally separates the living space from direct contact with the elements. An efficient tiny house inside one of those structures would cost next to nothing for heating a cooling. Close the ends with greenhouse plastic and proper ventilation and you live in your garden house!
I grew up in a house with Tin Shingles and I loved the sound when it rained.
I love this design. It’s what introduced me to the eloquent mind of Mr Jantzen. What a global treasure and inspiration.
Have any of these steel buildings been built? Where are they. Is ther a manufacturer of these buildings? Where could I see on? What is the cost of the one presented?
I think I might like this….How to get on a mailing list sir…???
There is a big subscription box at the top of the homepage. https://tinyhousedesign.com/