In the first two installments of this brief side exploration into small adobe homes I shared a 500 and 950 square foot design. This third home is only 376 square feet (320 usable) and should be easy to build. Like the first designs – I’m doing these just for fun and thought my readers would like a look.
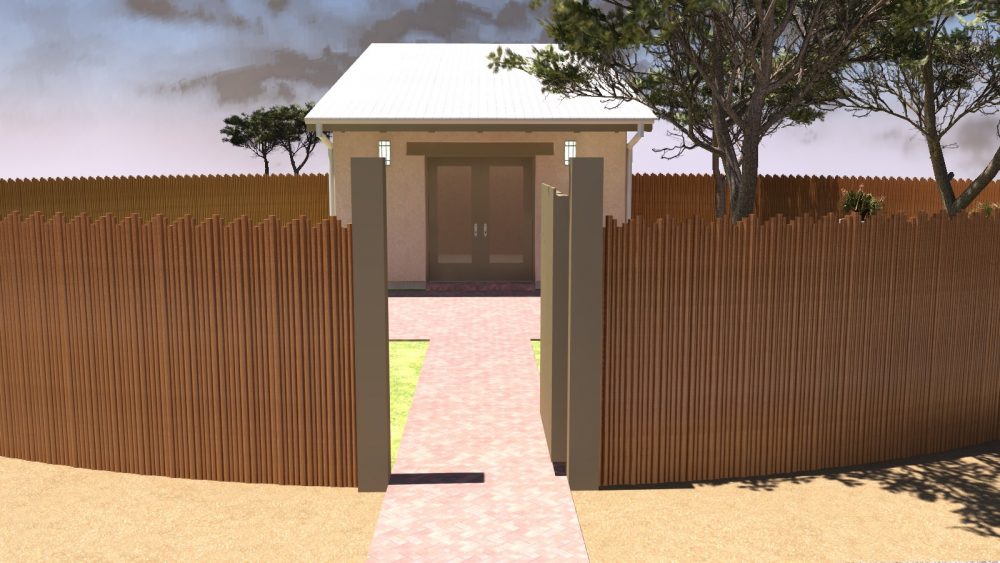
It’s a simple rectangular building with a shed roof – like so many tiny houses on wheels. But this one would be made of adobe and built on a permanent foundation.
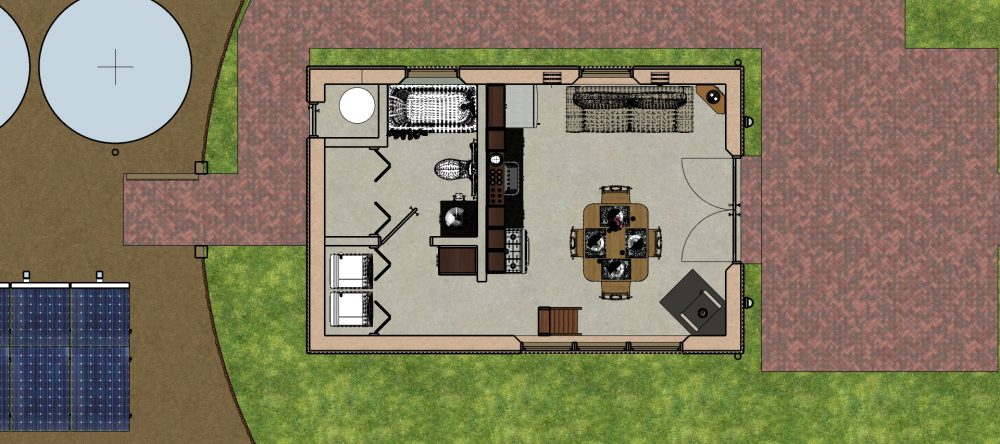
One the lower level is has a living/dining room, kitchen, bathroom, laundry and a closet. The loft has space for a queen or king size bed and some cabinets.
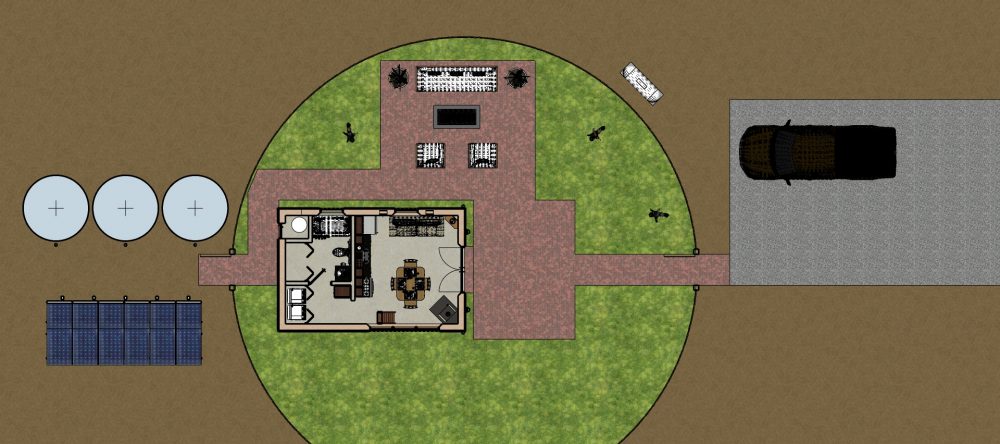
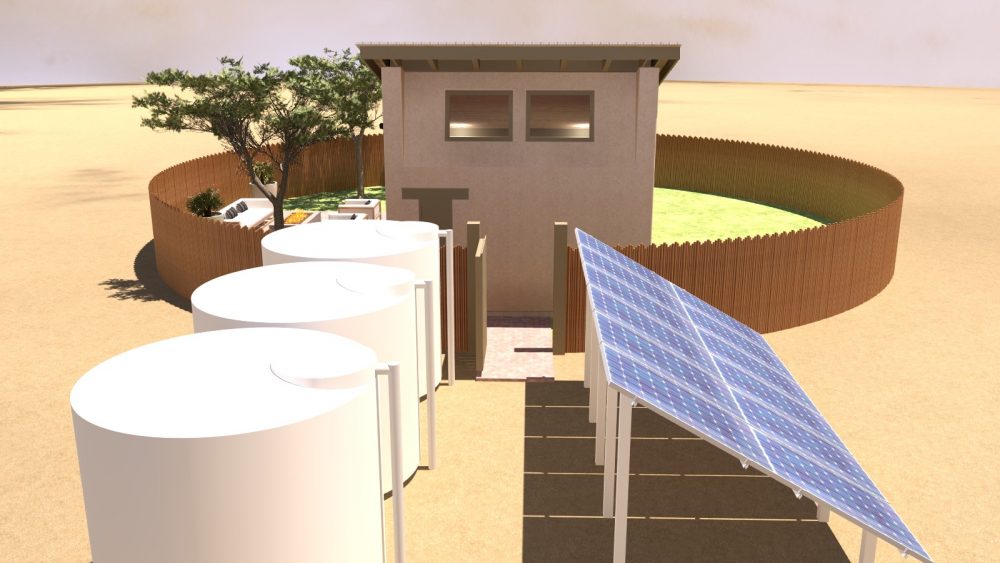
The 540 square foot roof would collect about 4,300 gallons of water each year in Taos, NM – which gets 13-inches of annual rainfall. The water storage tank capacity shown in the drawings is 9,000 gallons.
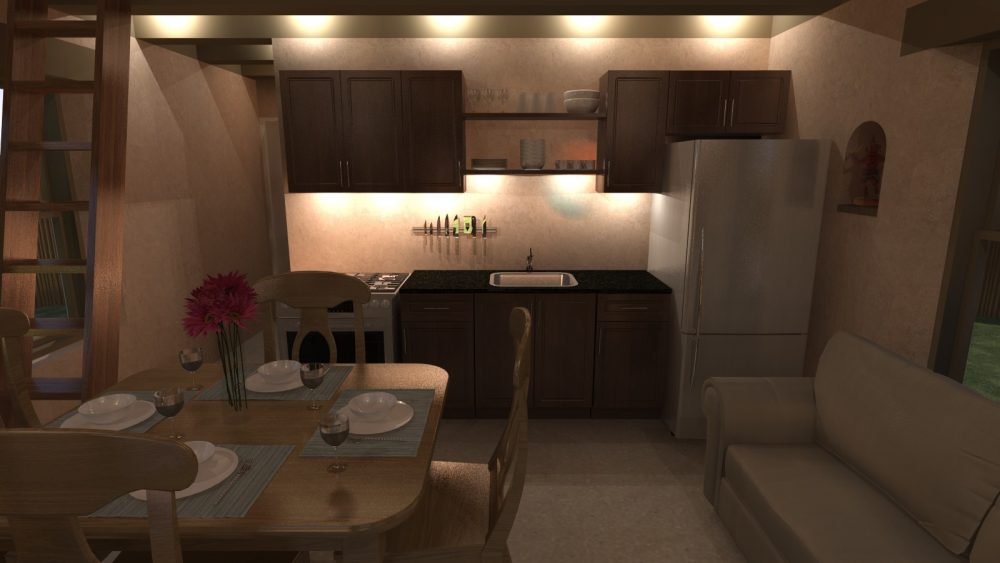
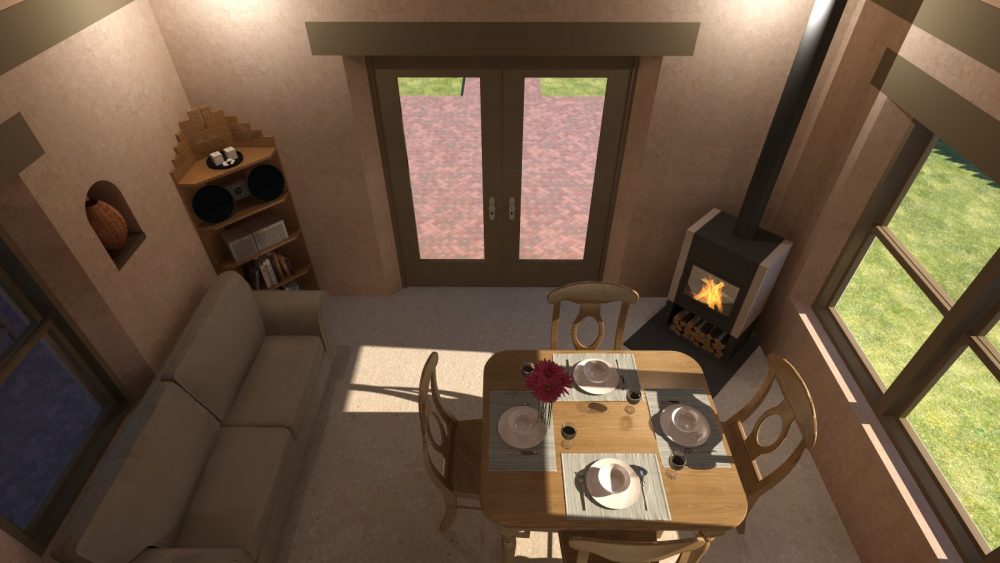
Heat would come from radiant floor heat and a wood stove. The floor is polished concrete.
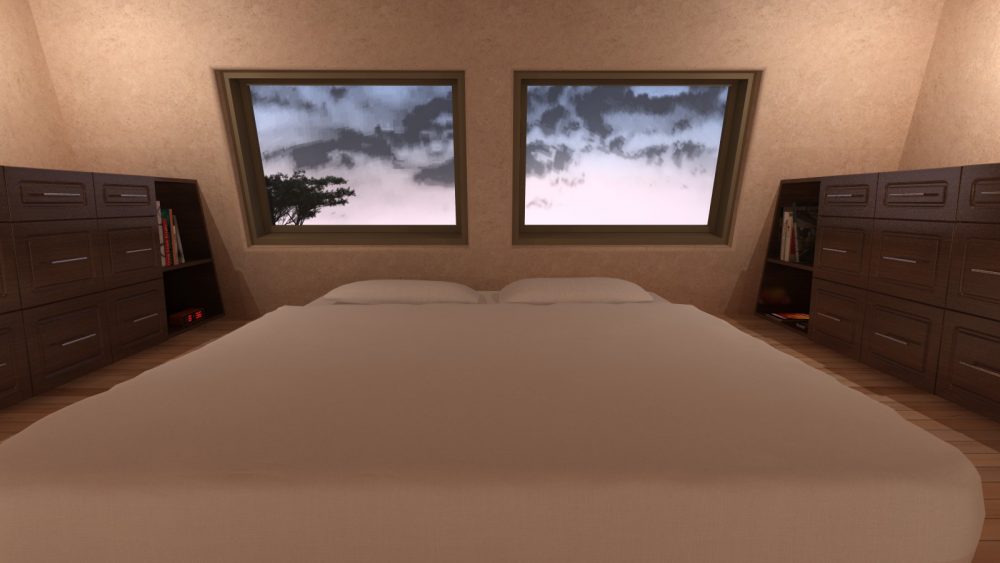
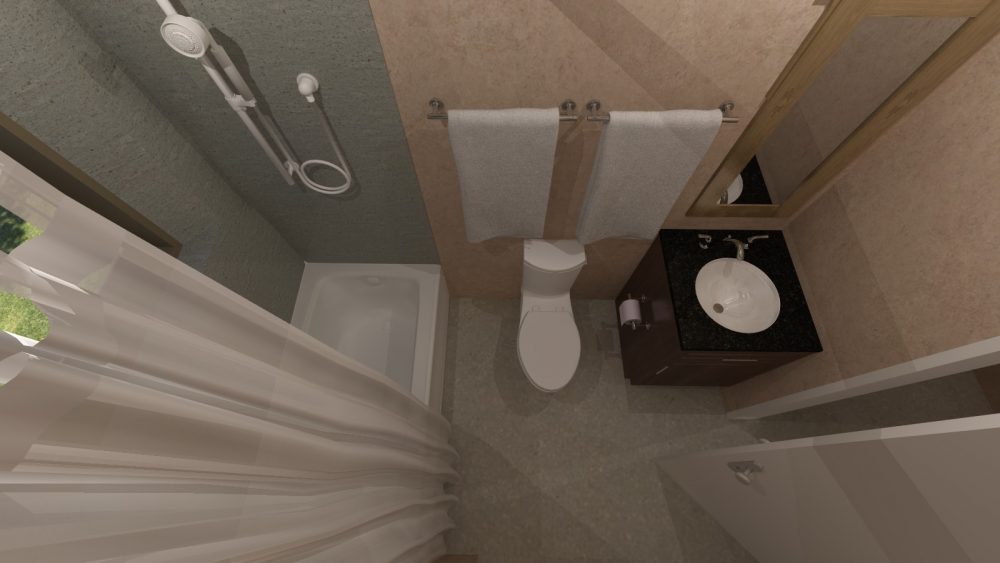
If you missed the first two posts and want to know more about Taos Mesa, read the first post. If you want to know more about the benefits of building with adobe, read the second post.
I’ll be working on new designs for tiny houses on wheels next, but would love to know if you like seeing small homes on foundations too. Leave any feedback in the comments below.

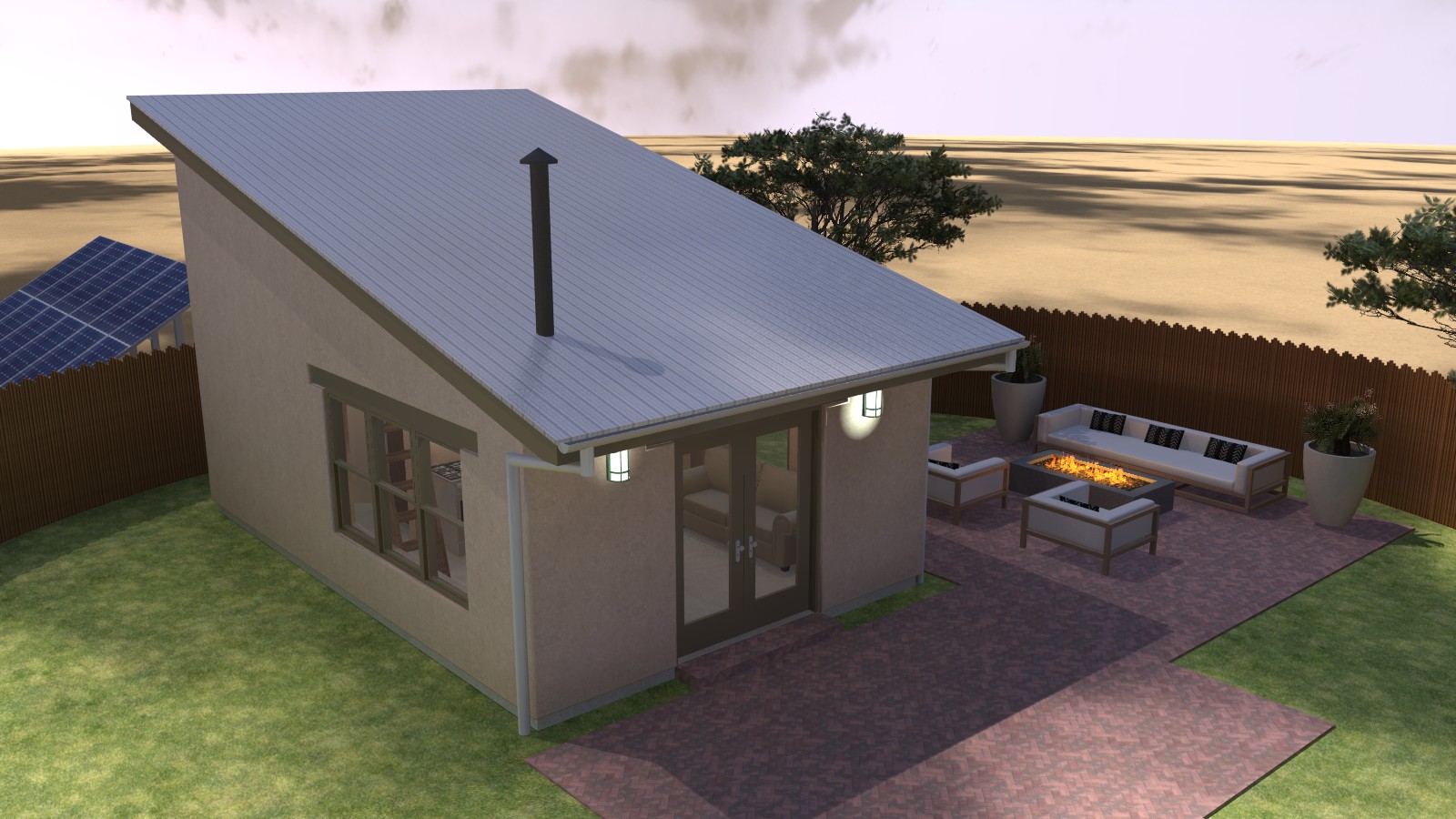
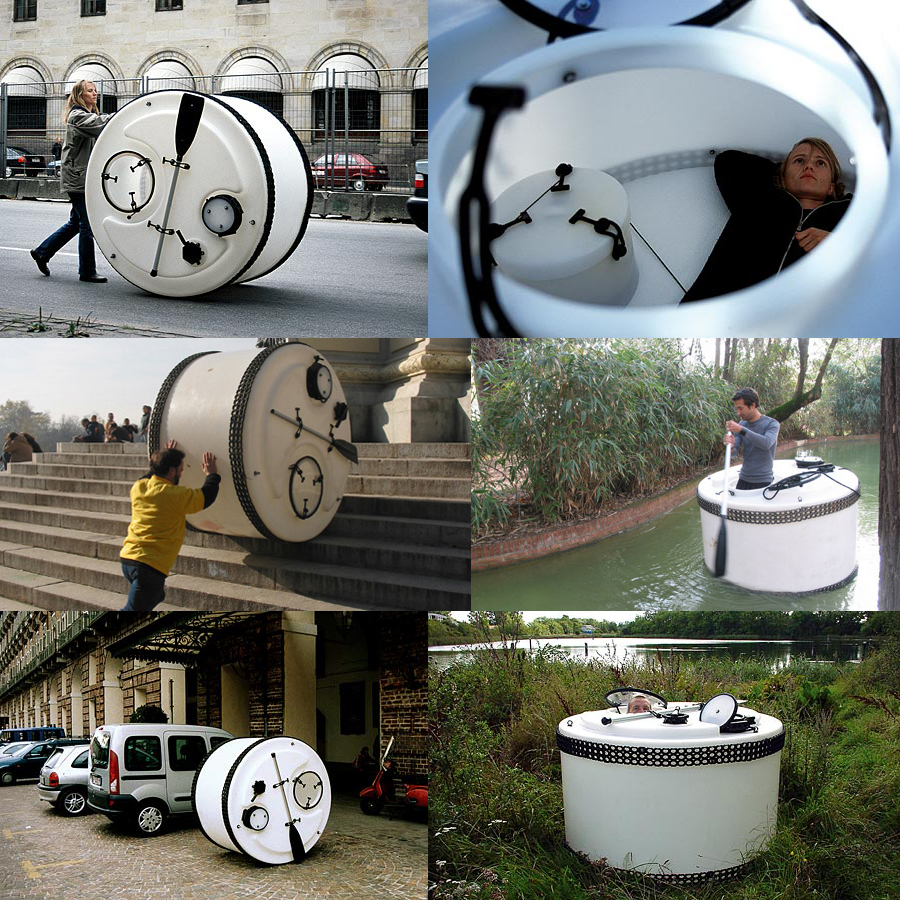
Hi Micheal
I have been following your work since Hurricane Katrina!Also visited Taos out of interest. Love this one too…here in Australia we are getting very interested in tiny homes/ less debt! Keep ’em coming.
Thanks, Jackie.
Thanks Jackie!
this is very interesting. How to get like dimensions to build,
I’m thinking about publishing plans for these adobe homes soon. Not sure what level of detail yet.
I’ll be watching
I like it. It has a nice living space, but, IMHO, the washer and dryer would go in the bathroom and the clothes would be outside where you could have a dressing room with a door (pocket?). Also, a house this size needs a second door for safety (just saying).
Good point… my bad. Will switch that and the back door too. Thanks!
I love your designs. The only changed I’d make, besides another door, would be a stackable washer/dryer. That would allow a little more storage space.
Nice and simple design, very functional, I love it. This is exactly what I want to build on my little property, but every time I talked to an architect or designer about my idea, they came back with totally different designs based on what they liked or were promoting, not what I wanted. I never felt they really listened to me…I hope you will have plans soon.
What is the footprint of the dwelling? It LOOKS so spacious! Also, how tall is it? I want a home office in my backyard, until it can become an art studio, etc., more fun purposes. HOA is particular, so I want to discover their parameters from a pretty – needs to be approved “over the fence” silhouette. Thanks!
I’m from New Orleans and went through Katrina, so I don’t like to see houses flat on the ground like this one. Would prefer to see the house raised at least 3 feet above the ground for minimal flood protection. Also, wouldn’t rounding the outside corners offer more protection against damage by high winds? The roof seems pretty thin to offer much thermal insulation. Thick wood (for example Holz 100 dowel wood) might be one way to achieve this and would also match the adobe better. The simulations ought to show how the loft is accessed. People do get older and can’t necessarily spring up ladders like monkeys. Finally, in the region this was designed for, what would be the approximate total cost (or probable cost range) to build it?
I have heard that tankless water heaters don’t work well in colder areas but if you are in a warmer area, why not save the space and use one? Great plan.
I think tankless is good in some circumstances, like for a tiny house wheels with just a few short runs and very light use. But they require a lot more maintenance and are not always efficient as one might think. Matt Risinger has done several videos on them. Here’s one: https://www.youtube.com/watch?v=vRUgFmBaSCM Here’s another: https://www.youtube.com/watch?v=899T2ShPfHo
In a house like this little adobe, radiant floor heat would be ideal. This can be done with a separate tank or the tank used for hot water. So you’ll need space for one or two tank heaters if you need radiant floor heating – which was actually the main reason I included it in the design. The utility room makes it more flexible.