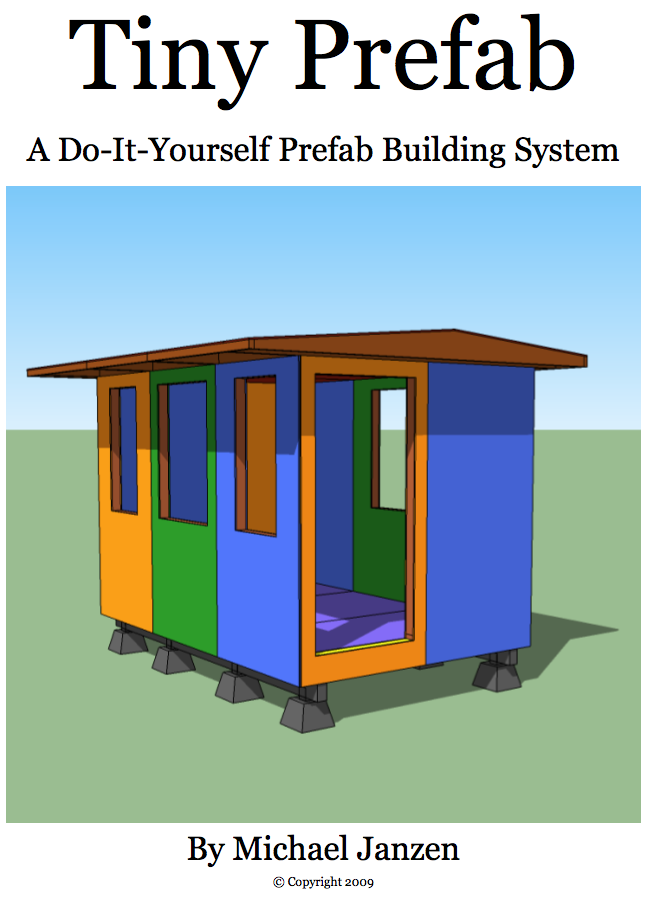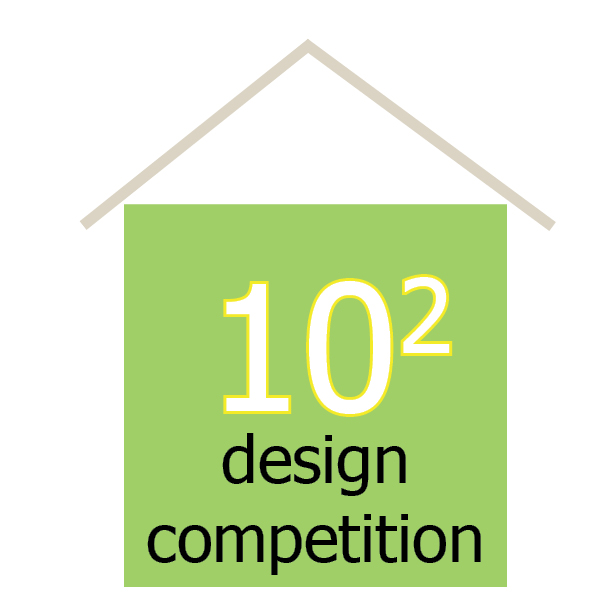The other day I posted news of a design competition hosted by FreeGreen.com that’s called Who’s Next? If you’ve been reading Tiny House Design for a while you know that from time to time I present design concepts and ask for reader feedback and make refinements to the design.
I’ve decided to take this iterative design approach to the next level and develop a tiny house design for the Who’s Next? competition publicly. Over the next two months I’ll be periodically ask readers to help point me in the right direction.
The first question I want to ask you is which fictitious client profile should I choose to design a small home for? I have two choices, a young couple and a retired couple. To help answer the question here are the detailed descriptions of the two client profiles from the FreeGree.com website.
Profile 1: The Starter House
This is the story of Mark and Julie Maroney. Mark and Julie are young urban professionals beginning to plan a family and transitioning to the nearby suburbs. Mark is an Information Technology Director at a large firm, and Maria has been working as a nurse for various local hospitals. Maria and Mark love the open floor plan and style of the urban loft that they currently live in, but they both know that to get access to the public schools, small yard, and square footage they will need for their growing family a small, efficient, single family home is the answer.
Profile 2: The Not So Empty Nest
This is the story of Charles and Barbara Parker. The Parker’s both recently retired and are looking to downsize from their current home. Barbara and Charles currently live in a 4,000 sq. ft. colonial built in 1973. This structure has been their home for over 20+ years, but with their 2 kids gone and on their own, more than half of the home is rarely used. Unfortunately, Charles has recently gone through knee surgery (due to his years of involvement in Athletics) and he is very worried about his current and future ability to navigate stairs.
Charles spent his life working in the engineering department of a large auto company, while Barbara spent her life dedicated to promoting the arts working a various state programs and initiatives. The Parker’s plan to use their social security, retirement savings, and pensions as their source of fixed income during retirement. With the recent stock market crash both are aware of the dangers of fixed income living and both want their new home to be affordable with low maintenance costs.
Please point me in the right direction by helping me choose which client to design a tiny home for. Thanks!
[poll id=”11″]Update: Readers voted 83 to 50 in favor of The Not So Empty Nest.




Thanks David. Some may say it’s boneheaded because my design and reader vetted solutions will be publicly visible but it seems like the right way to go. It’s kind or like mixing a little web2.0 from my online design world with architectural design. Should be fun too 🙂
Brian… great idea. Nice flexible approach and allows one home to serve for a much longer period of time. More frugal too.
Personally, I’m designing for the starter couple with the empty nesters in mind. My plan is going to show how the house can carry the starter couple through to their retirement. It seems like there is more versatility to be had when designing for DINKs. Aging in place is just the last subset of a starter couple.
Hi Michael,
This is ingenious. We just tweeted out this post and will show it in our next newsletter about the contest. Really great idea and it captures the purpose and goals of this contest very well. Use the world to help you developed better design.
No fair… both couples have to deal with kids!
Hi Jay… you know I noticed that too… I assume it’s because FreeGreen was trying to keep it an apples to apples competition. In other words keep both designs small and similar. I was intending to include some kind of handy way of expanding the size and/or function of the design we come up with here to accommodate guests / kids / separate quite spaces. Seems like a good place to bring back some early ideas from my moving walls concept.
https://tinyhousedesign.com/2008/08/28/tiny-house-with-moving-walls-part-4/
Intrigued! We’re about to start down this road possibly with our own home. We have 2 young kids. Trying to get something that will work now when we want our eyes on them, but give space when they are teens, and not seem huge when they are grown. Looking forward to seeing how this turns out!
Thanks Sarah… actually what you just said made me realize something important. These two couples could actually be the same people at different times in their lives. A small house with the flexibility of moving with us through life should probably be what we design together here… similar to the base premise of the moving walls concept. Thanks!
Looking forward to seeing how the design comes together.
How small do you think your going to go? If you are designing for both profiles I would not use a loft for the main bed.
Hi Joesph… my plan on determining the right size is to put designs in front of readers and see which size gets the best response… but I’ll do everything I can think of to make each space serve multiple functions and make the most of every square inch so the final design is extremely small.
It’s going to be a tricky balancing act because while I want to win the contest, I also don’t want to sell out and design a big (or even medium) house.
I’m surprised by the survey results so far. I would’ve thought your readership would tend toward the younger age set.
Hi Anne… interesting numbers huh? I suspect it’s because the boomers out-number most generational groups.
While I’ve never done a demographic survey on THD I have noticed a wide diversity. Seems tiny houses speak to everyone 🙂
Go for the starter house. The oldies (me included at age 55+) have had years of housing obesity and NOW we are desperate to downsize. But unfortunately somebody has to take on our monstrous mistakes – so we need to be retraining everybody that small and sustainable is OK. Only then will the McMansions will gradually die out like the dinosaurs.
Demographics have to come in to the assessment too. Ageing populations are the norm in the so called developed workd, The active aged who are benefiting from both improved health care and disposable income to boot. The need for practical storage solutions is also key, both of these couples will need adequate storage but for different end purposes. Is this storage onsite or provided as part of a well serviced community that the couples are active in? Equally the practicals of things like the laundry facilities are probably better outsourced by both of these couples. This is where the final designs can shine, providing flexible space that is laid out based on how people actually use their space throughout the day, week and year to really live their lives.
Good luck Michael!