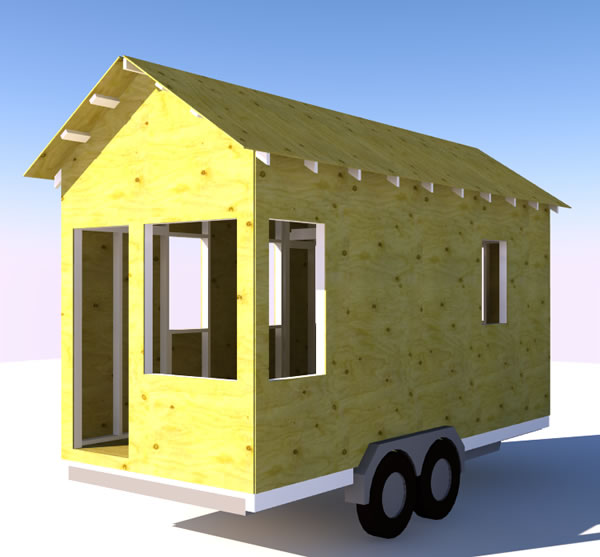
A few months back Pix asked me if I could make a couple small changes to one of my tiny house plans. I normally don’t do custom design due to a lack of time but this time the changes sounded simple so I made an exception. Pix is now building that tiny house and the walls are up.
The house is 18-feet long, has big picture windows up front, a 2×6 floor, and a shallower pitched roof for bit more head room in the loft. I’ll put the finishing touches on the house plans and add them to my tiny house plans page soon.
In the mean time be sure to follow the progress on her facebook page. I’ll also post updates here for those that don’t facebook. Read about her progress at her blog too.
Great work Pix!
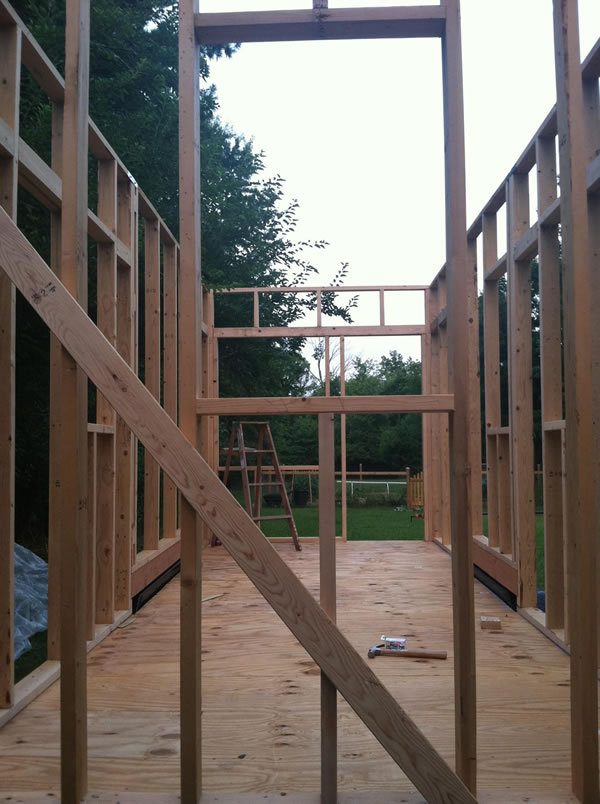
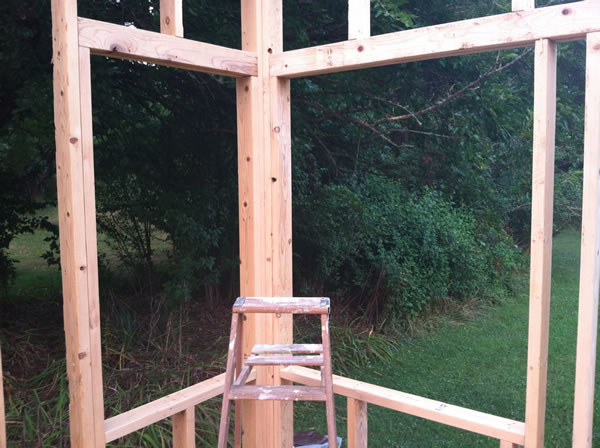
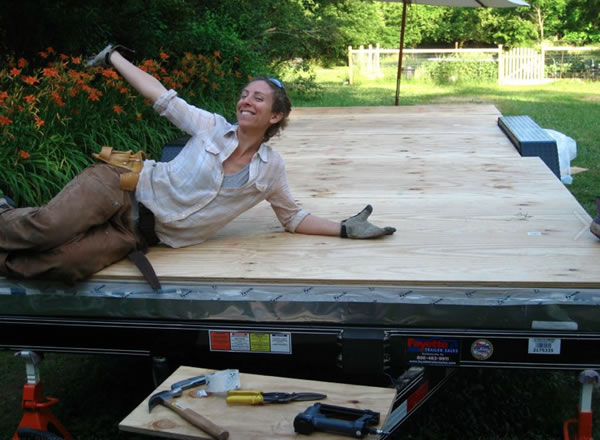


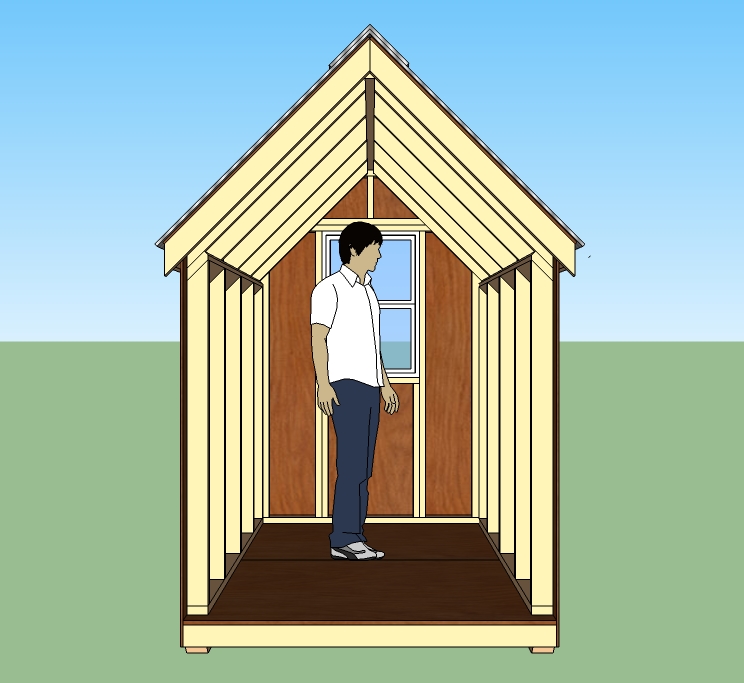
Hi. I am definitely interested in these modified plans as well. I have been searching for plans with more loft headroom and a gentler pitch. Please contact me through my site fancylittlefarm.com if you will sell me these plans as well.
-Meg
Hi, Michael!
I’ve been following your page for a while and I was wondering if you have posted the plans for Pix’s modifications. I can’t find them and I’m interested in a more ‘head-not-hitting-the-ceiling’ friendly space.
I’m still in the planning and dreaming phase, but it would help me out if I had a price and at least a study plan to take a look at.
Thanks for posting all of this wonderful information. 🙂
-Gin