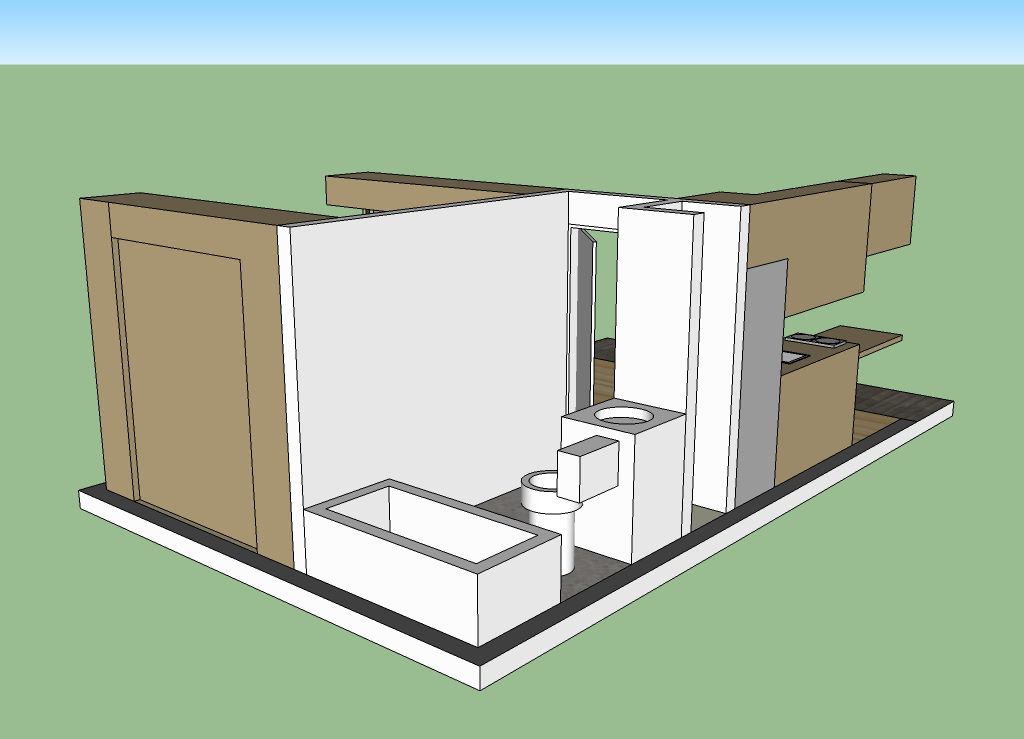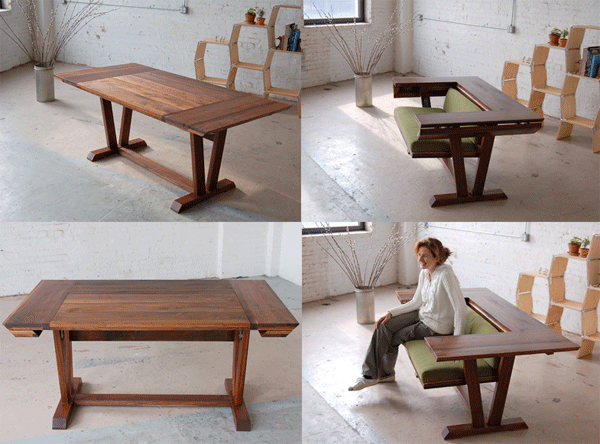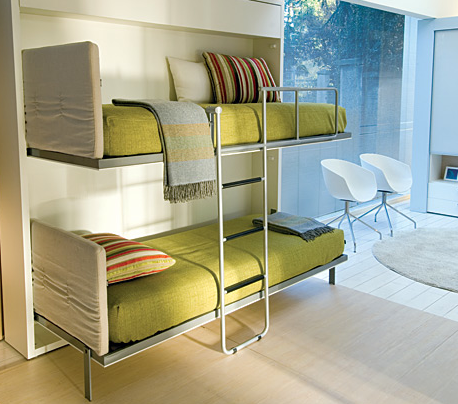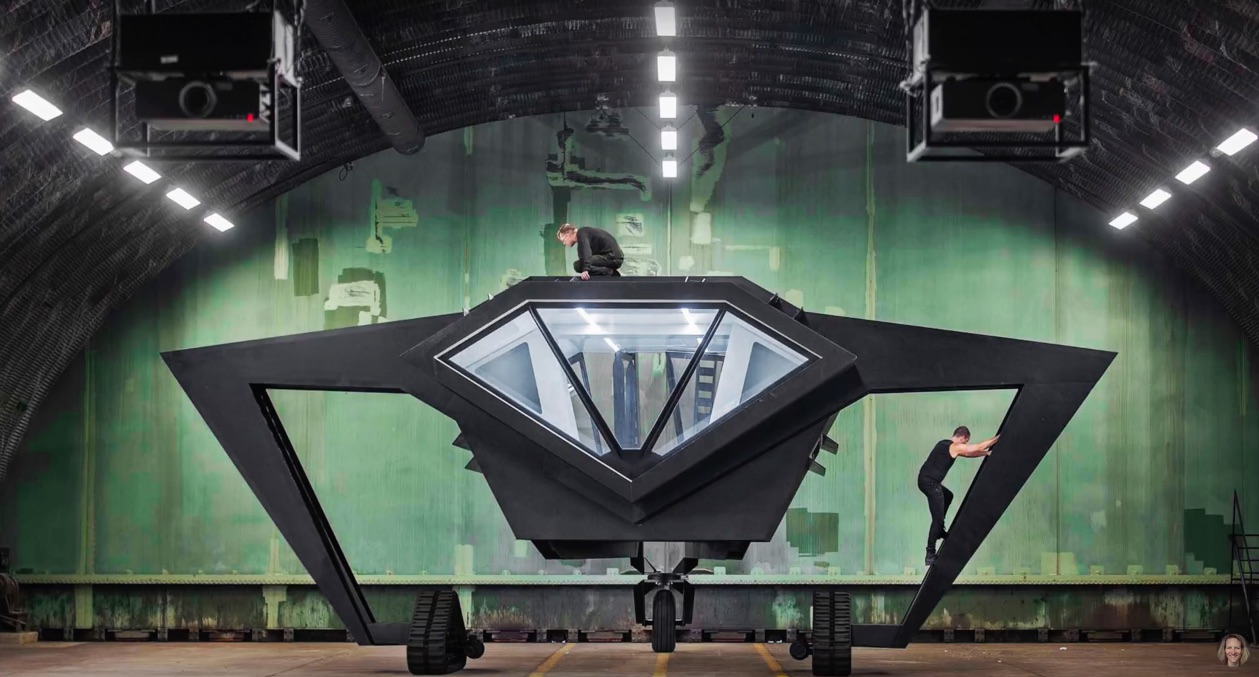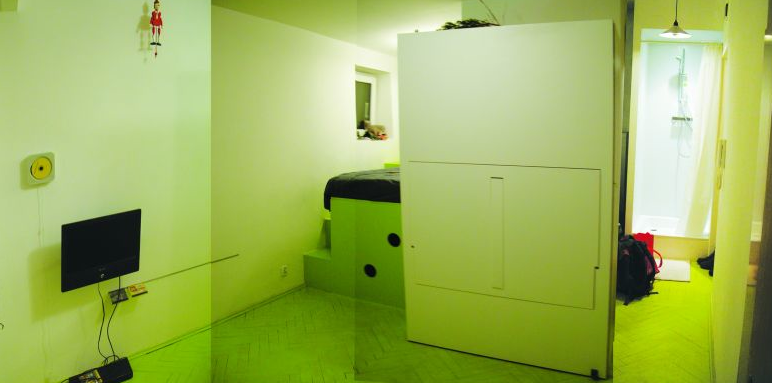Incredible Transforming Tiny House – Nicknamed aVOID
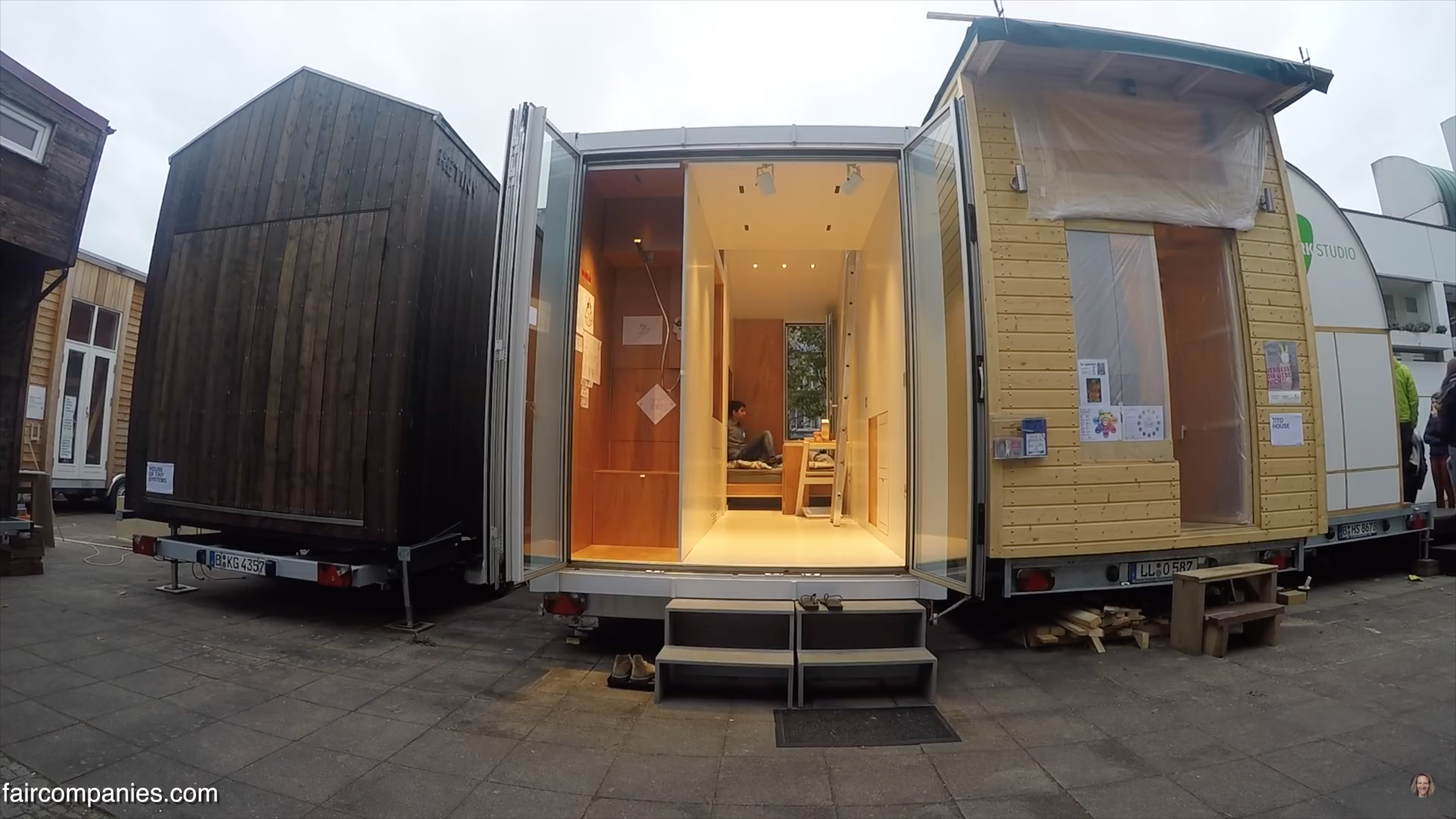
In the video below videographer Kirsten Dirksen tours a transforming tiny house designed by Leonardo Di Chiara. He calls it aVOID.
Inside the house appears to be a white box. But as you discover the hidden functionality inside, you also expose the warm color and texture of wood grain. There are no windows on the longer sides, only on the ends. This allows it to fit into tighter urban settings like a row house. There’s even a roof deck accessed by climbing up a ladder and out a window.
The house is currently located on the Bauhaus Archiv campus in Berlin where Van Bo Le-Mentzel – the designer of the “one square meter” house – has organized a tiny living experiment. For all the details visit Leonardo Di Chiara’s website. For more great tours of innovative spaces and endeavors subscribe to Kirsten Dirksen’s Youtube Channel.

