Cabin in the Catskills

Shelley and her husband are building a tiny house based on one of my free plans, the 8×16 Tiny Solar House. They made some modifications like building it on the ground instead of a trailer – and adding a deck. You might also notice they’ve replaced the large south-side windows with a sliding door.
Here’s what Shelley says about the project:
“After a weekend in the tent with temps dipping below 20 degrees, my husband and I decided we needed something a little more substantial to enjoy our new Catskill woods in the winter. Our vacant five acres didn’t come with a driveway or utilities; we liked the idea of preserving everything we could by only developing foot trails. That meant to get any privacy for our tiny cabin, we would need to hand carry everything 400 ft down into to the heart of the woods. Our friends thought we were crazy.
A friend referred my to TinyHouseDesign.com and I fell in love. We’ve lived in a 350 sq ft apt in Greenwich Village for 8 years so we weren’t afraid of a 128 ft getaway. What I like most about the 8 x 16 on wheels is the high wall of windows and the simple division of space. After checking in with the local bldg inspector, I modified the plan for a simpler entry and drew it on blocks instead of wheels. Sheds in our area can be built up to 144 sq ft without a bldg permit. Someone on small cabin forum drew up a little plan that placed a 6′ slider on the tall wall going out onto a deck. Perfect! I get a lot of good information from the friendly folks at small cabin forum.
For frigid temps I wanted to insulate everything and install a direct-vent, wall-mounted LP heater. The research said 18k BTUs would do it – we’ll see! I changed the framing to 2 x 6 everywhere. I scoured craigslist all of March and April for lumber, doors and windows – found a complete set of beautiful thermal windows with screens for dirt cheap and stored them in my brother-in-law’s basement. We also rented a truck one weekend and picked up a craigslist generator and recycled framing lumber.
My lovely brother in Florida agreed to take on our construction project, provided all the materials were at the site when he arrived. With one load of new materials from the local lumber yard delivered and some help, we carried everything down in two weekends. My brother solicited his friend in Ohio, they loaded their tools into the Honda SUV and drove over. They worked like crazy in a window of six perfect days of weather. My brother cartwheeled his way down to the creek to cool down a case of beer and then couldn’t remember where he put it!
Team two is coming tomorrow to tie up loose ends and build a 8 x 16 floating deck. I’m excited about putting up the interior shelves that divide the space. There will be a small but complete toilet and closet area on the end, true to Michael’s original plan.”
Thanks for sharing the project with us Shelley! It’s always exciting to see people make good use of the free plans available here.

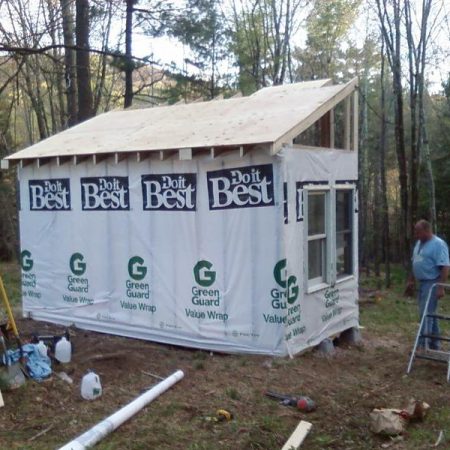
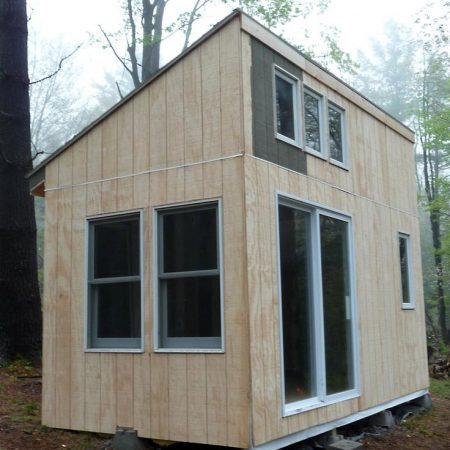
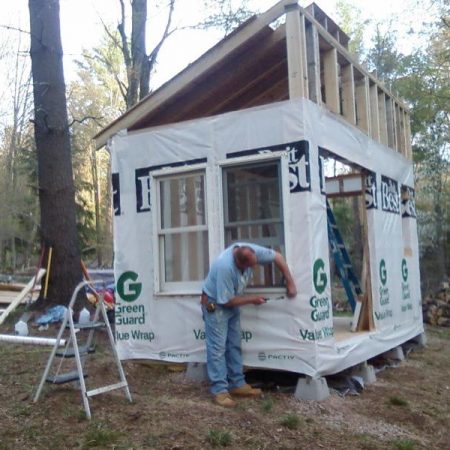
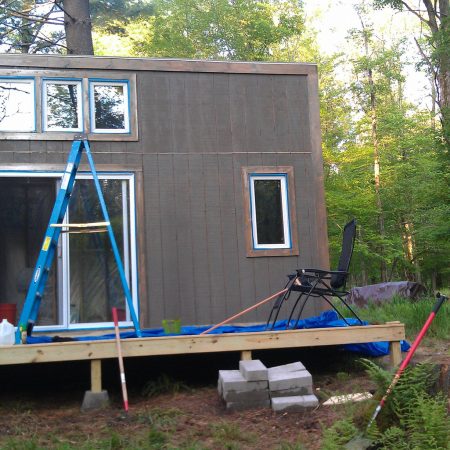
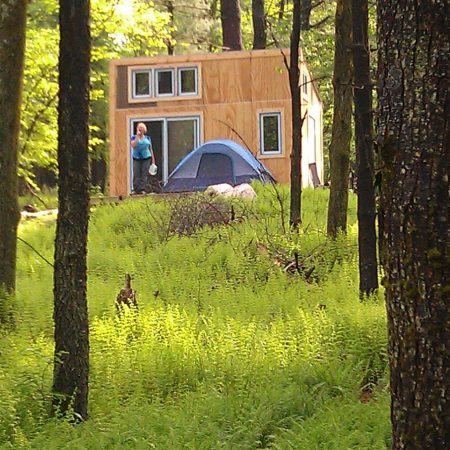
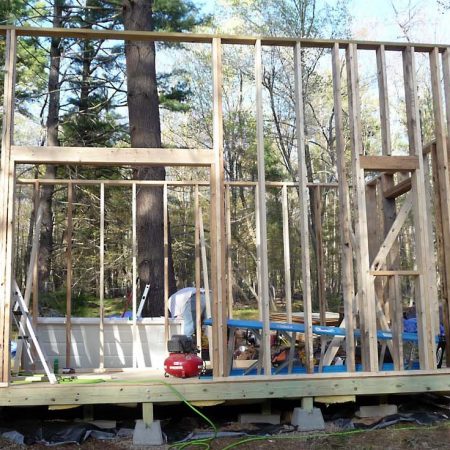
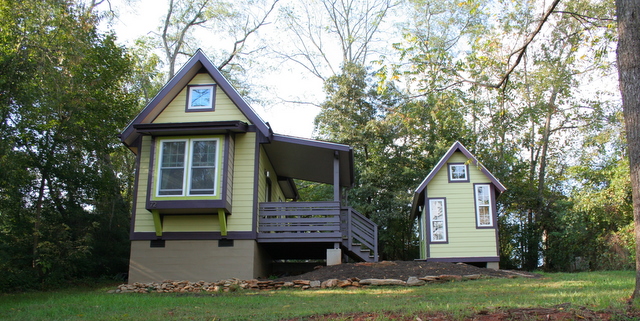
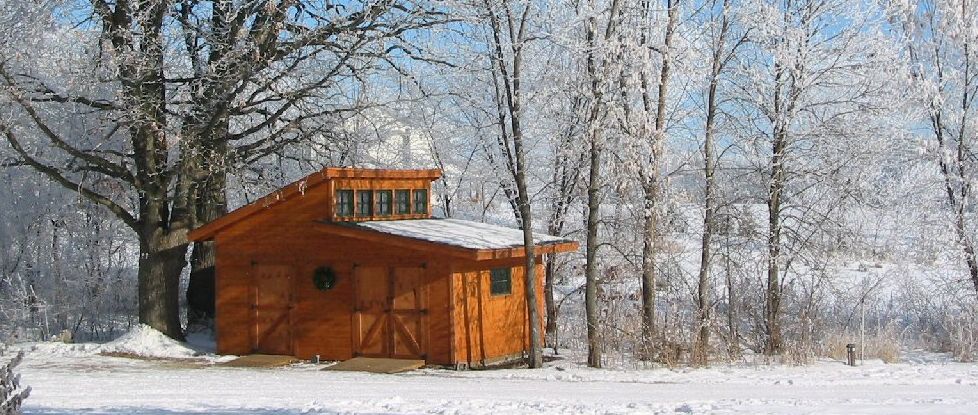
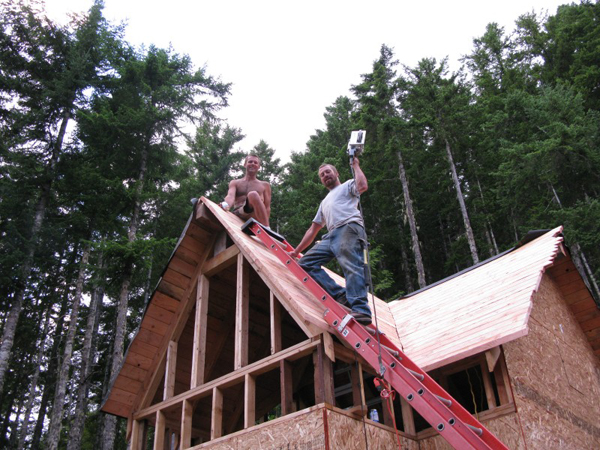
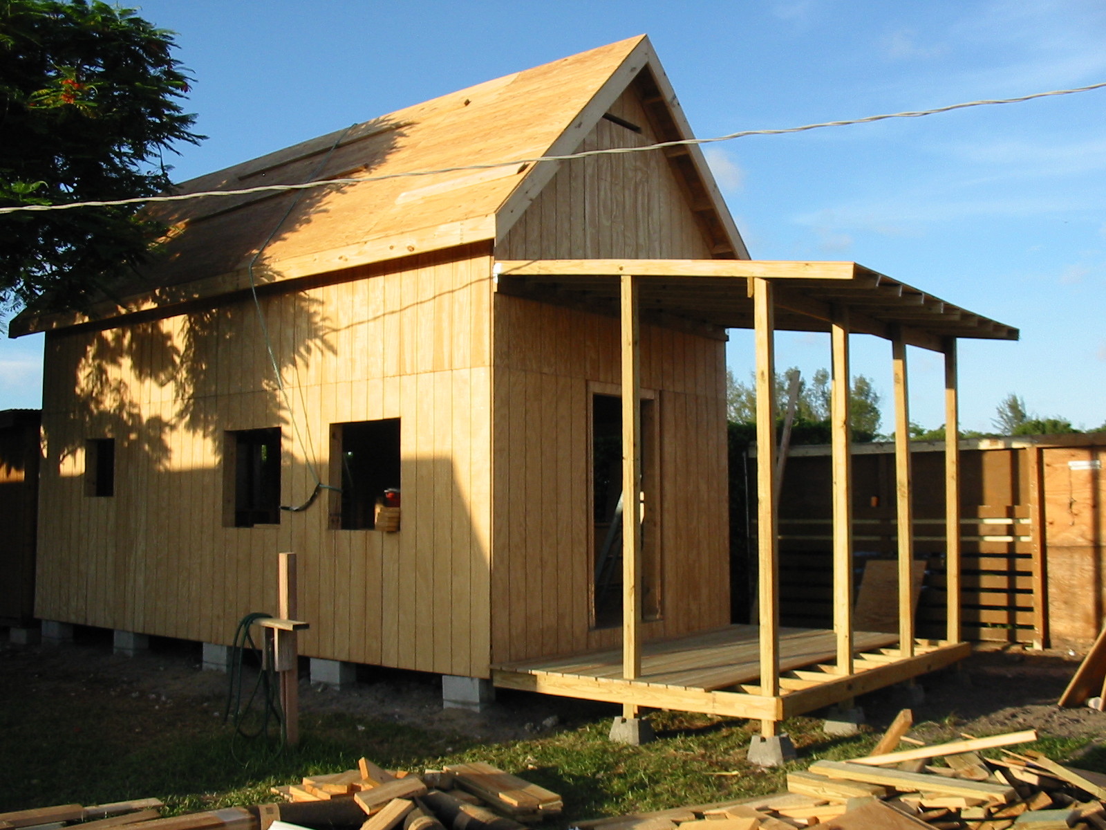
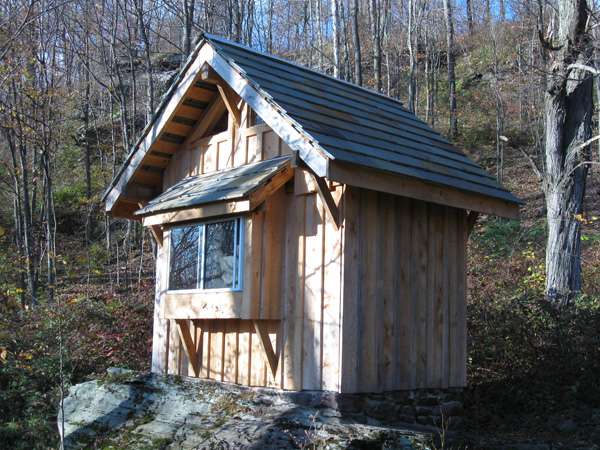
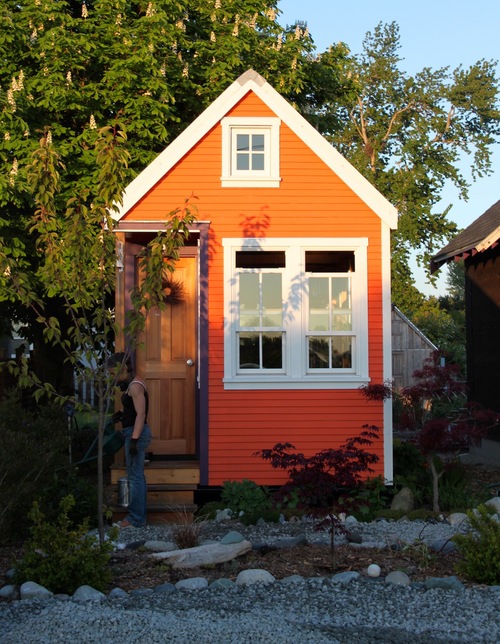
Nice to see a permanent structure bult with michael’s plans. I guess mine is not the only one made with his plans any more.
Very nice…I hope you enjoy each moment.
Andy
You could add a little security to the cabin when you are absent with some sliding panels of corrogated tin on a wood frame, or maybe your siding, that slide into a pocket box to the side of your door and windows. In Japan those were also very useful in storms to protect the glass.
Shelley, it looks great. I’m the guy at Small Cabin Forum that offered up the sliding door mod and deck addition ideas. I had been watching for an update on you SCF thread. Glad you were able to build. It looks like the deck/slider worked out for a stationary version of Micheal’s great design. Please post more pictures of the interior when you get a chance to make some progress there.
Cheers, MikeOnBike…
This looks fantastic! Since I am also building a permanent structure in the woods with no road access, I love this idea! And I love this house. Great job, everyone.
“There will be a small but complete toilet and closet area on the end, true to Michael’s original plan.”
Might want to rethink this one. Do you really want to be in your tiny cabin with a “bucket” of your own poo and pee?
I have a composting toilet, a store bought expensive one and a tiny 200 sf cabin. I’m really glad the 2 are separated by about 50 feet! I love my composting toilet but if you think there is no smell you are kidding yourself.
Good luck, I’m sure you could try it and change it later.
Check out my project if your interested: http://solarburrito.com
Funny. I’ve used a not-at-all expensive home made composting toilet using scoopfuls of wood shavings as the “litter” and noticed no smell at all. I’m not convinced by expensive solutions to what is a ludicrously simple problem.
Nice job, especially keeping the footprint down.
Shutter/panels to cover the windows and sliding door would also cut down on birds flying into them.